Entryway with Multicolored Walls Ideas
Refine by:
Budget
Sort by:Popular Today
81 - 100 of 2,112 photos
Item 1 of 3
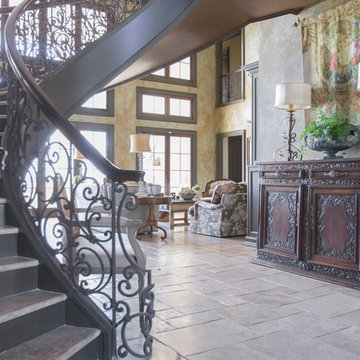
Example of a large tuscan ceramic tile and gray floor foyer design in Birmingham with multicolored walls
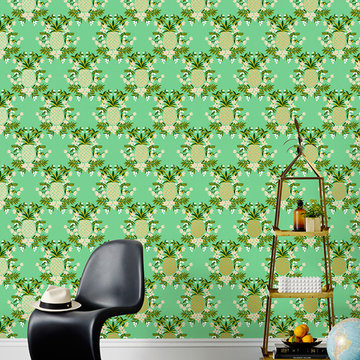
Hygge & West
Example of a transitional entryway design in Minneapolis with multicolored walls
Example of a transitional entryway design in Minneapolis with multicolored walls
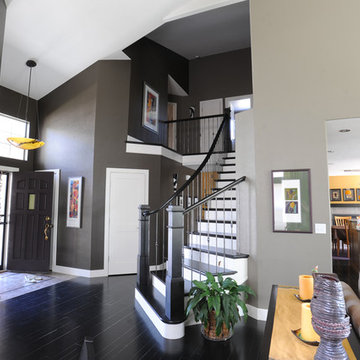
Beautiful Littleton home with open layout and a fun color palette. Great entertainment layout.
Entryway - transitional dark wood floor entryway idea in Denver with multicolored walls
Entryway - transitional dark wood floor entryway idea in Denver with multicolored walls
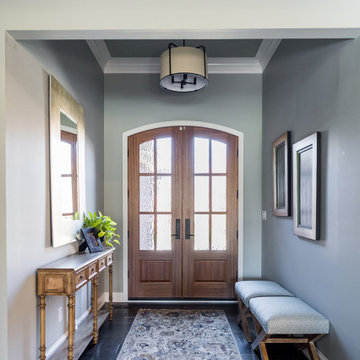
We closed off the open formal dining room, so it became a den with artistic barn doors, which created a more private entrance/foyer. We removed the wall between the kitchen and living room, including the fireplace, to create a great room. We also closed off an open staircase to build a wall with a dual focal point — it accommodates the TV and fireplace. We added a double-wide slider to the sunroom turning it into a happy play space that connects indoor and outdoor living areas.
We reduced the size of the entrance to the powder room to create mudroom lockers. The kitchen was given a double island to fit the family’s cooking and entertaining needs, and we used a balance of warm (e.g., beautiful blue cabinetry in the kitchen) and cool colors to add a happy vibe to the space. Our design studio chose all the furnishing and finishes for each room to enhance the space's final look.
Builder Partner – Parsetich Custom Homes
Photographer - Sarah Shields
---
Project completed by Wendy Langston's Everything Home interior design firm, which serves Carmel, Zionsville, Fishers, Westfield, Noblesville, and Indianapolis.
For more about Everything Home, click here: https://everythinghomedesigns.com/
To learn more about this project, click here:
https://everythinghomedesigns.com/portfolio/hard-working-haven/
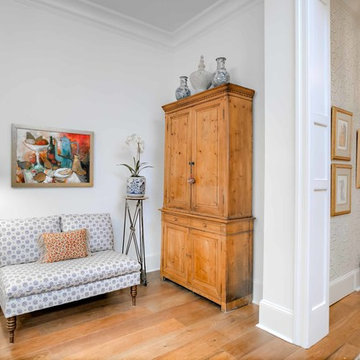
Foyer with hidden door.
Settlement at Willow Grove - Baton Rouge Custom Home
Golden Fine Homes - Custom Home Building & Remodeling on the Louisiana Northshore.
⚜️⚜️⚜️⚜️⚜️⚜️⚜️⚜️⚜️⚜️⚜️⚜️⚜️
The latest custom home from Golden Fine Homes is a stunning Louisiana French Transitional style home.
⚜️⚜️⚜️⚜️⚜️⚜️⚜️⚜️⚜️⚜️⚜️⚜️⚜️
If you are looking for a luxury home builder or remodeler on the Louisiana Northshore; Mandeville, Covington, Folsom, Madisonville or surrounding areas, contact us today.
Website: https://goldenfinehomes.com
Email: info@goldenfinehomes.com
Phone: 985-282-2570
⚜️⚜️⚜️⚜️⚜️⚜️⚜️⚜️⚜️⚜️⚜️⚜️⚜️
Louisiana custom home builder, Louisiana remodeling, Louisiana remodeling contractor, home builder, remodeling, bathroom remodeling, new home, bathroom renovations, kitchen remodeling, kitchen renovation, custom home builders, home remodeling, house renovation, new home construction, house building, home construction, bathroom remodeler near me, kitchen remodeler near me, kitchen makeovers, new home builders.
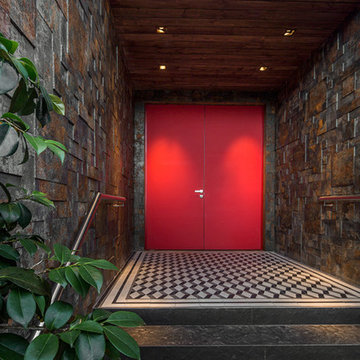
This modern entryway has a textured cement wall panel called Oxiden. The color reselbles slate and has a variety of colors in each panel. There is a variety of designs and colors available. This material is for both indoor and outdoor use.

A large tilt out shoe storage cabinet fills a very shallow niche in the entryway
Entryway - large modern medium tone wood floor and gray floor entryway idea in Portland with multicolored walls and a light wood front door
Entryway - large modern medium tone wood floor and gray floor entryway idea in Portland with multicolored walls and a light wood front door
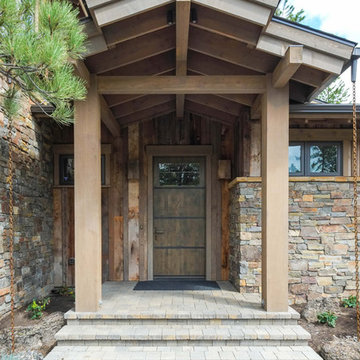
Example of a mid-sized mountain style entryway design in Other with multicolored walls and a medium wood front door
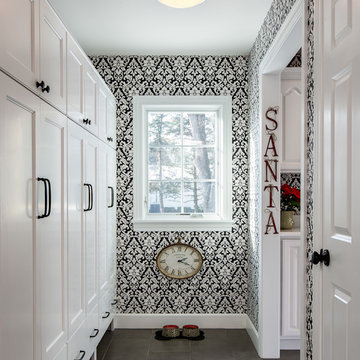
This gorgeous mudroom includes a locker for every member of the family.
Mudroom - mid-sized transitional porcelain tile and gray floor mudroom idea in Detroit with multicolored walls
Mudroom - mid-sized transitional porcelain tile and gray floor mudroom idea in Detroit with multicolored walls
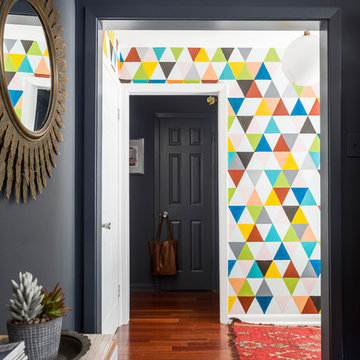
Hand painted mural in entryway
Inspiration for a small eclectic dark wood floor and brown floor entryway remodel in Austin with multicolored walls and a glass front door
Inspiration for a small eclectic dark wood floor and brown floor entryway remodel in Austin with multicolored walls and a glass front door
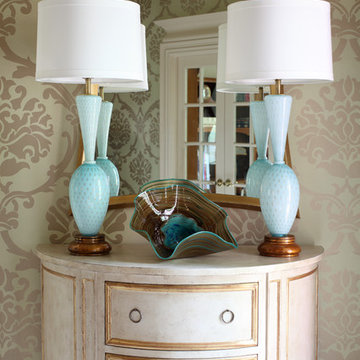
Wallpaper is Nina Campbell.
Inspiration for a mid-sized transitional entryway remodel in Little Rock with multicolored walls and a black front door
Inspiration for a mid-sized transitional entryway remodel in Little Rock with multicolored walls and a black front door
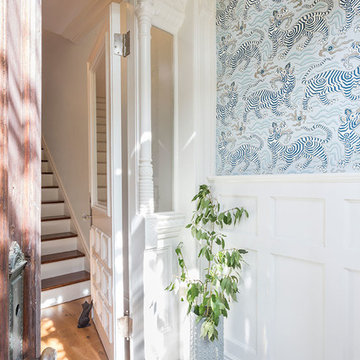
Example of a mid-sized classic marble floor entryway design in New York with multicolored walls and a white front door
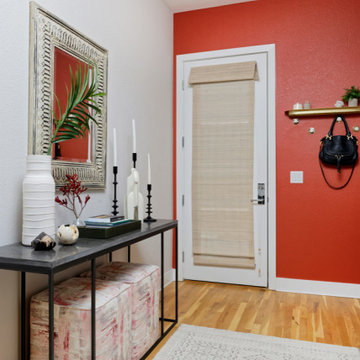
Our Miami studio gave this townhome a modern look with brightly-colored accent walls, printed wallpaper, and sleek furniture. The powder room features an elegant vanity from our MB Home Collection that was designed by our studio and manufactured in California.
---
Project designed by Miami interior designer Margarita Bravo. She serves Miami as well as surrounding areas such as Coconut Grove, Key Biscayne, Miami Beach, North Miami Beach, and Hallandale Beach.
---
For more about MARGARITA BRAVO, click here: https://www.margaritabravo.com/
To learn more about this project, click here:
https://www.margaritabravo.com/portfolio/modern-bold-colorful-denver-townhome/
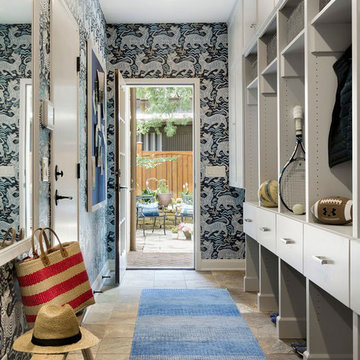
Builder: Vujovich Builders | Photographer: Spacecrafting
Tuscan gray floor single front door photo in Minneapolis with multicolored walls and a glass front door
Tuscan gray floor single front door photo in Minneapolis with multicolored walls and a glass front door
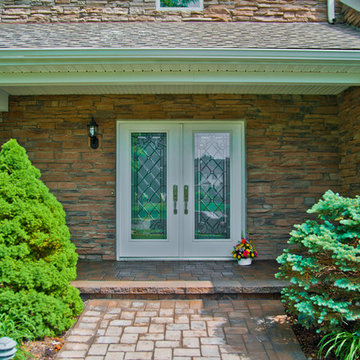
View of the new front door, paving, stone, and updated column
Mid-sized elegant slate floor entryway photo in New York with multicolored walls and a white front door
Mid-sized elegant slate floor entryway photo in New York with multicolored walls and a white front door
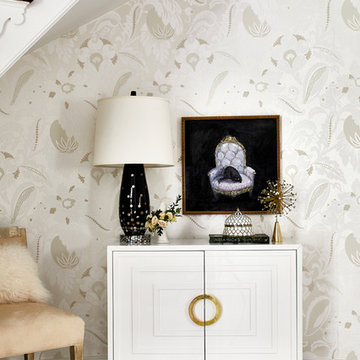
Photo Credit: Laura Moss
Example of a classic multicolored floor entryway design in New York with multicolored walls
Example of a classic multicolored floor entryway design in New York with multicolored walls
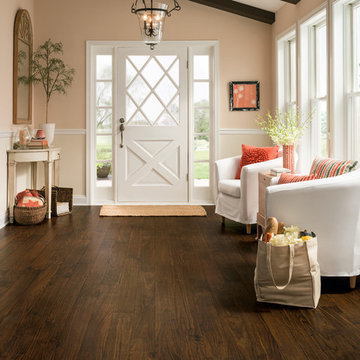
Entryway - mid-sized country dark wood floor entryway idea in Chicago with multicolored walls and a white front door
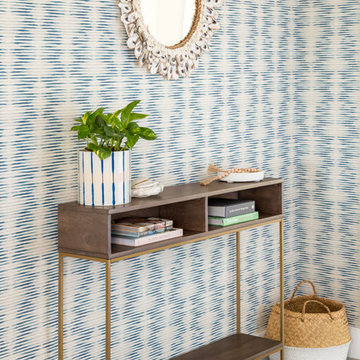
Kyle Caldwell
Beach style light wood floor entryway photo in New York with multicolored walls
Beach style light wood floor entryway photo in New York with multicolored walls
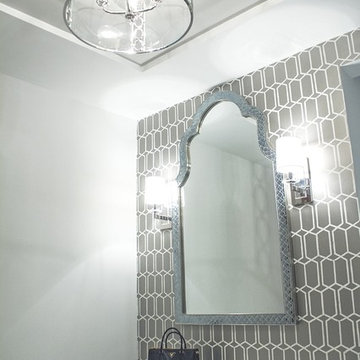
Gorgeous entryway with statement chandelier and Moroccan tile mirror
Mid-sized transitional foyer photo in Miami with multicolored walls
Mid-sized transitional foyer photo in Miami with multicolored walls
Entryway with Multicolored Walls Ideas
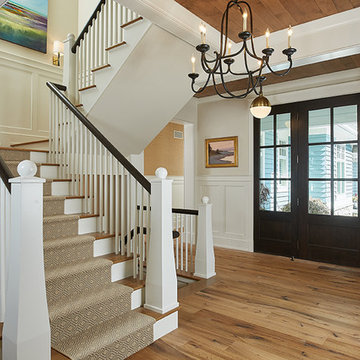
Builder: J. Peterson Homes
Interior Design: Vision Interiors by Visbeen
Photographer: Ashley Avila Photography
The best of the past and present meet in this distinguished design. Custom craftsmanship and distinctive detailing give this lakefront residence its vintage flavor while an open and light-filled floor plan clearly mark it as contemporary. With its interesting shingled roof lines, abundant windows with decorative brackets and welcoming porch, the exterior takes in surrounding views while the interior meets and exceeds contemporary expectations of ease and comfort. The main level features almost 3,000 square feet of open living, from the charming entry with multiple window seats and built-in benches to the central 15 by 22-foot kitchen, 22 by 18-foot living room with fireplace and adjacent dining and a relaxing, almost 300-square-foot screened-in porch. Nearby is a private sitting room and a 14 by 15-foot master bedroom with built-ins and a spa-style double-sink bath with a beautiful barrel-vaulted ceiling. The main level also includes a work room and first floor laundry, while the 2,165-square-foot second level includes three bedroom suites, a loft and a separate 966-square-foot guest quarters with private living area, kitchen and bedroom. Rounding out the offerings is the 1,960-square-foot lower level, where you can rest and recuperate in the sauna after a workout in your nearby exercise room. Also featured is a 21 by 18-family room, a 14 by 17-square-foot home theater, and an 11 by 12-foot guest bedroom suite.
5





