Family Room Library Ideas
Refine by:
Budget
Sort by:Popular Today
141 - 160 of 13,810 photos
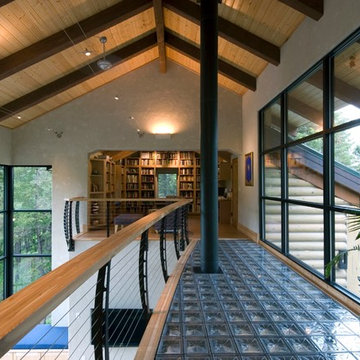
The interior of this house features an open balcony with a glass block floor and a Keuka style curved cable railing. The glass bridge leads to the library sitting area. The ceilings are vaulted with large window walls on both sides.
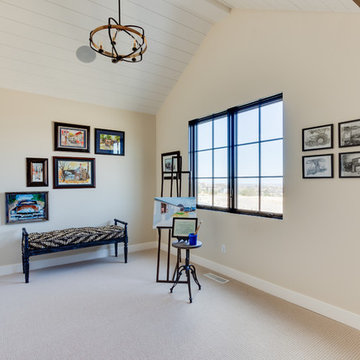
Interior Designer: Simons Design Studio
Builder: Magleby Construction
Photography: Allison Niccum
Example of a country loft-style carpeted and beige floor family room library design in Salt Lake City with beige walls and no fireplace
Example of a country loft-style carpeted and beige floor family room library design in Salt Lake City with beige walls and no fireplace
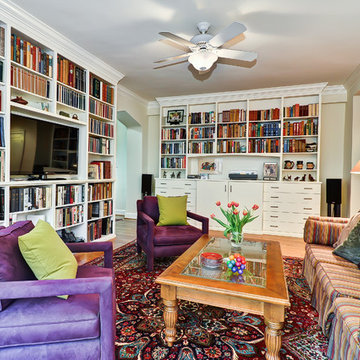
We combined and renovated two condos in this 100-year-old building in NWDC, creating a great space with lots of built-in shelves for their extensive book collection.
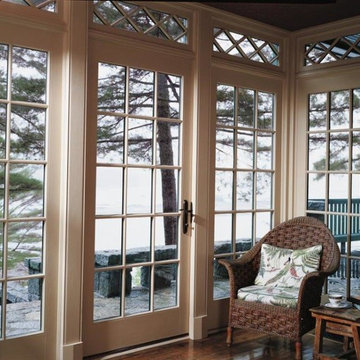
Pella Corporate
Inspiration for a timeless enclosed family room library remodel in San Francisco with no fireplace and no tv
Inspiration for a timeless enclosed family room library remodel in San Francisco with no fireplace and no tv
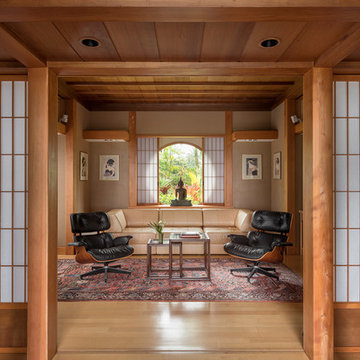
Aaron Leitz
Mid-sized asian enclosed light wood floor and beige floor family room library photo in Hawaii with beige walls, no fireplace and a tv stand
Mid-sized asian enclosed light wood floor and beige floor family room library photo in Hawaii with beige walls, no fireplace and a tv stand

A great room with clerestory windows and a unique loft area is perfect for both relaxing and working/studying from home. Design and construction by Meadowlark Design + Build in Ann Arbor, Michigan. Professional photography by Sean Carter.
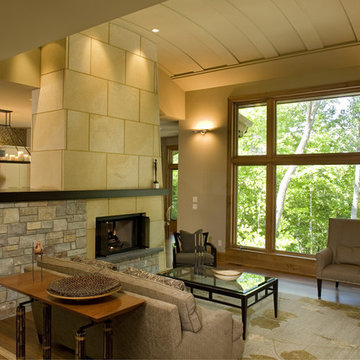
Photography: Landmark Photography | Interior Design: Bruce Kading Interior Design
Example of a large trendy open concept medium tone wood floor family room library design in Minneapolis with a two-sided fireplace, a stone fireplace, green walls and no tv
Example of a large trendy open concept medium tone wood floor family room library design in Minneapolis with a two-sided fireplace, a stone fireplace, green walls and no tv
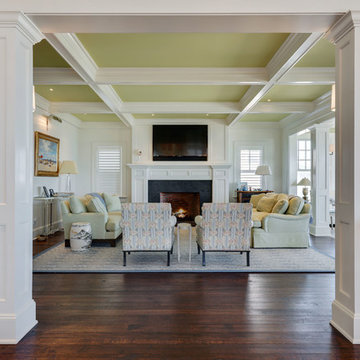
Motion City Media
Inspiration for a large coastal open concept dark wood floor and brown floor family room library remodel in New York with white walls, a standard fireplace, a wood fireplace surround and a wall-mounted tv
Inspiration for a large coastal open concept dark wood floor and brown floor family room library remodel in New York with white walls, a standard fireplace, a wood fireplace surround and a wall-mounted tv
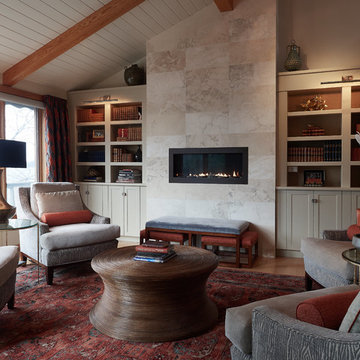
Transitional enclosed dark wood floor and brown floor family room library photo in New York with gray walls, a ribbon fireplace and a tile fireplace
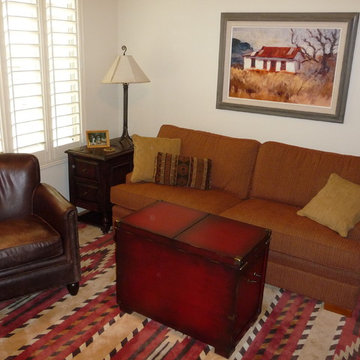
Inspiration for a small southwestern enclosed carpeted and brown floor family room library remodel in Phoenix with beige walls, no fireplace and a concealed tv
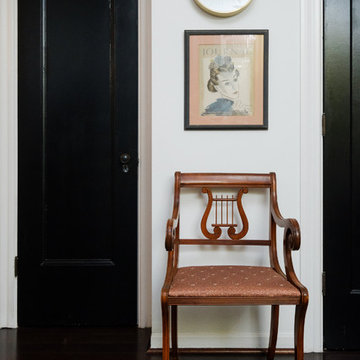
White walls and Black doors give this small space the perfect look. Making it feel open and airy.
Design by Danielle Perkins at Danielle Interior Design + Decor
Taylor Abeel Photography
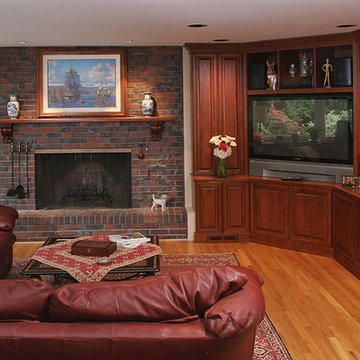
Large elegant open concept light wood floor family room library photo in Seattle with a standard fireplace, a brick fireplace, a media wall and beige walls
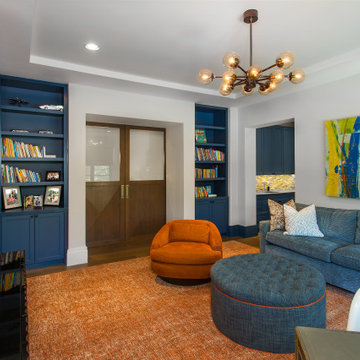
Example of a tuscan enclosed family room library design in Dallas with gray walls, no fireplace and a wall-mounted tv
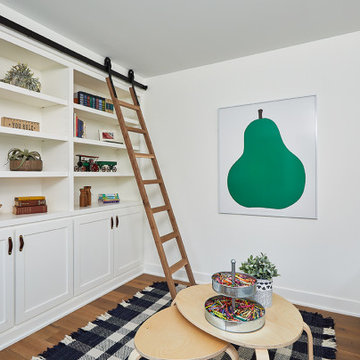
Family room library - loft-style light wood floor and brown floor family room library idea in Grand Rapids with white walls
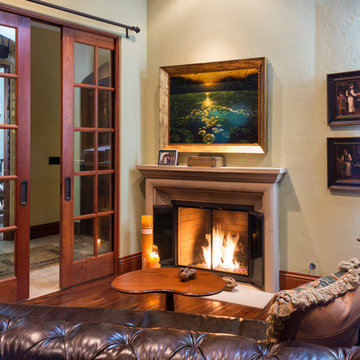
Classic Traditional Style, cast concrete countertops, walnut island top, hand hewn beams, radiant floor heat, distressed beam ceiling, traditional kitchen, classic bathroom design, pedestal sink, freestanding tub, Glen Eden Ashville carpet, Glen Eden Natural Cords Earthenware carpet, Stark Stansbury Jade carpet, Stark Stansbury Black carpet, Zanella Engineered Walnut Rosella flooring, Travertine Versai, Spanish Cotta Series in Matte, Alpha Tumbled Mocha, NSDG Multi Light slate; Alpha Mojave marble, Alpha New Beige marble, Ann Sacks BB05 Celery, Rocky Mountain Hardware. Photo credit: Farrell Scott
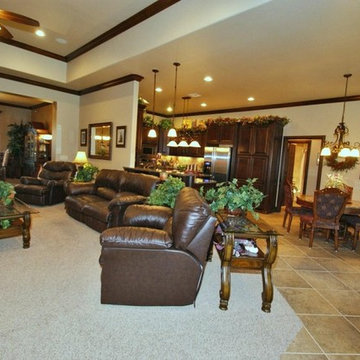
Mid-sized open concept carpeted family room library photo in Oklahoma City with beige walls
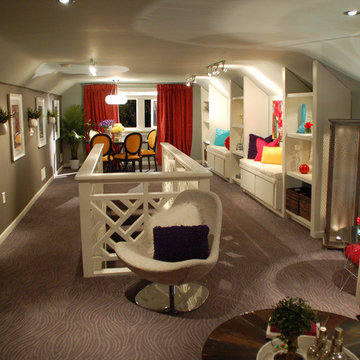
DIY NETWORK MEGA DENS
Family room library - mid-sized eclectic loft-style carpeted family room library idea in Atlanta with gray walls and a tv stand
Family room library - mid-sized eclectic loft-style carpeted family room library idea in Atlanta with gray walls and a tv stand
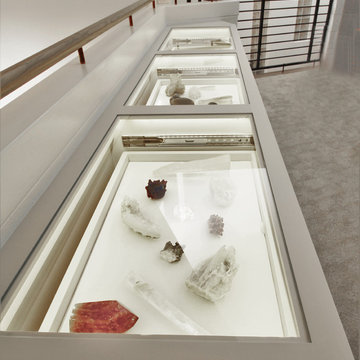
Jewelry store style display cabinet for clients' gemstone and crystal collection. More images on our website: http://www.romero-obeji-interiordesign.com
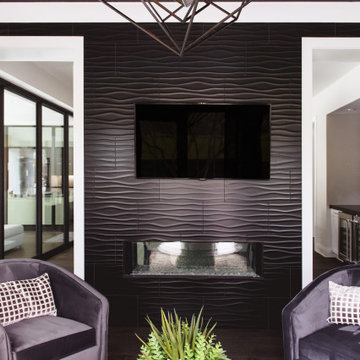
Mid-sized tuscan enclosed medium tone wood floor and brown floor family room library photo in San Diego with white walls, a two-sided fireplace, a tile fireplace and a wall-mounted tv
Family Room Library Ideas
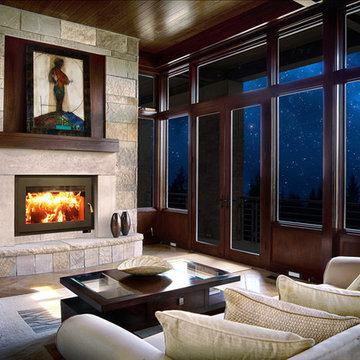
Home Staging & Interior Styling: Property Staging Services Photography: Katie Hedrick of 3rd Eye Studios
Example of a mid-sized classic open concept travertine floor and beige floor family room library design in Denver with beige walls, a standard fireplace and a stone fireplace
Example of a mid-sized classic open concept travertine floor and beige floor family room library design in Denver with beige walls, a standard fireplace and a stone fireplace
8





