Farmhouse Closet with Open Cabinets Ideas
Refine by:
Budget
Sort by:Popular Today
81 - 100 of 181 photos
Item 1 of 3
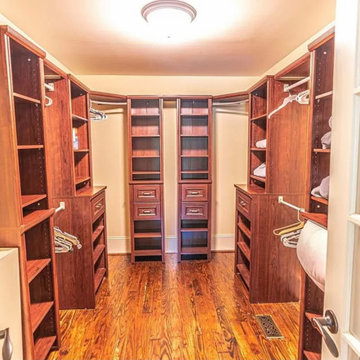
Example of a mid-sized cottage gender-neutral dark wood floor and brown floor built-in closet design in Raleigh with open cabinets and dark wood cabinets

Inspiration for a country gender-neutral medium tone wood floor and brown floor walk-in closet remodel in Houston with open cabinets and white cabinets
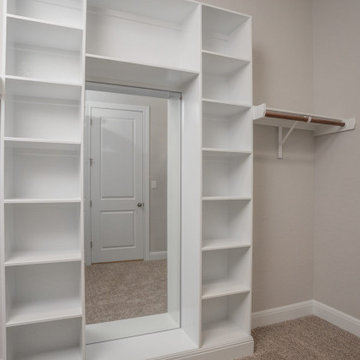
2,393 sq. ft with 3 bedrooms and 2.5 bathrooms
Inspiration for a small farmhouse gender-neutral carpeted and beige floor walk-in closet remodel in Other with open cabinets
Inspiration for a small farmhouse gender-neutral carpeted and beige floor walk-in closet remodel in Other with open cabinets
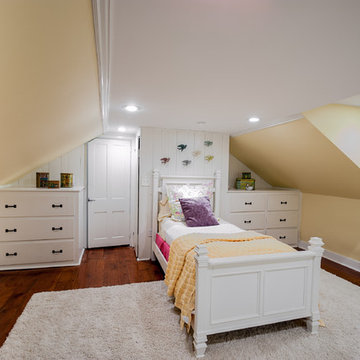
An attic room is turned into a girls cottage bedroom featuring bead board accent wall and built in drawers.
Mid-sized farmhouse women's medium tone wood floor reach-in closet photo in Philadelphia with open cabinets and white cabinets
Mid-sized farmhouse women's medium tone wood floor reach-in closet photo in Philadelphia with open cabinets and white cabinets
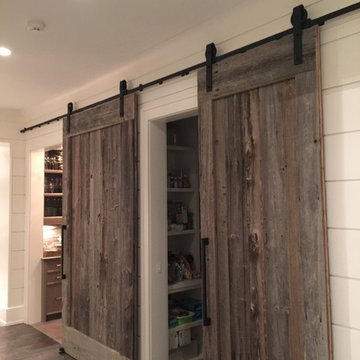
Inspiration for a cottage gender-neutral medium tone wood floor walk-in closet remodel in New York with open cabinets and white cabinets

The Kelso's Pantry features stunning French oak hardwood floors that add warmth and elegance to the space. With a large walk-in design, this pantry offers ample storage and easy access to essentials. The light wood pull-out drawers provide functionality and organization, allowing for efficient storage of various items. The melamine shelves in a clean white finish enhance the pantry's brightness and create a crisp and modern look. Together, the French oak hardwood floors, pull-out drawers, and white melamine shelves combine to create a stylish and functional pantry that is both practical and visually appealing.
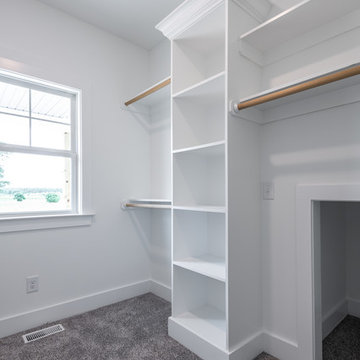
Example of a mid-sized farmhouse gender-neutral carpeted and beige floor walk-in closet design in Other with open cabinets and white cabinets
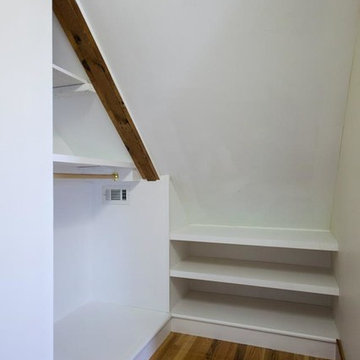
Walk-in closet - small country gender-neutral light wood floor walk-in closet idea in Portland Maine with open cabinets and white cabinets
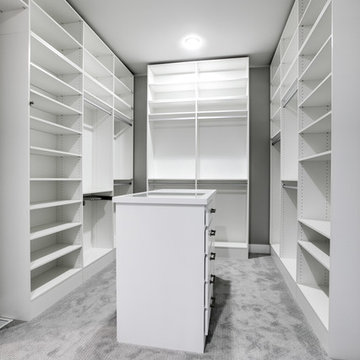
Large farmhouse gender-neutral carpeted and gray floor walk-in closet photo in Omaha with open cabinets and white cabinets
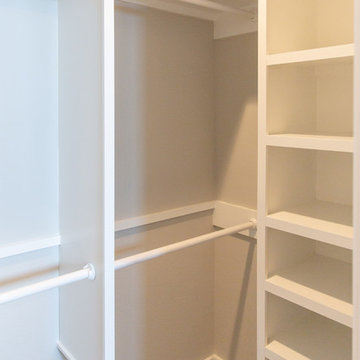
Walk-in closet - small cottage gender-neutral dark wood floor and brown floor walk-in closet idea in Austin with open cabinets and white cabinets
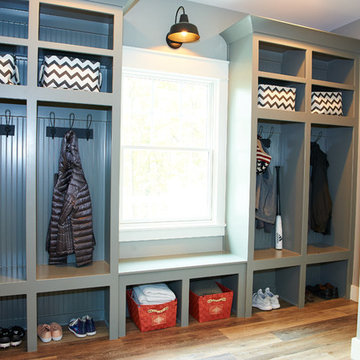
Dale Hanke
Inspiration for a large country gender-neutral vinyl floor and brown floor walk-in closet remodel in Indianapolis with open cabinets and gray cabinets
Inspiration for a large country gender-neutral vinyl floor and brown floor walk-in closet remodel in Indianapolis with open cabinets and gray cabinets
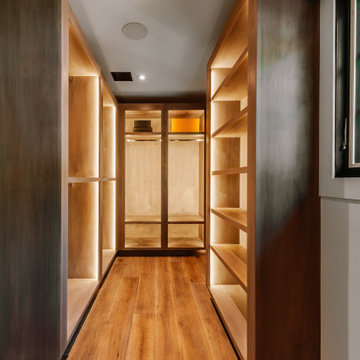
Example of a large farmhouse gender-neutral medium tone wood floor walk-in closet design in Los Angeles with open cabinets and dark wood cabinets
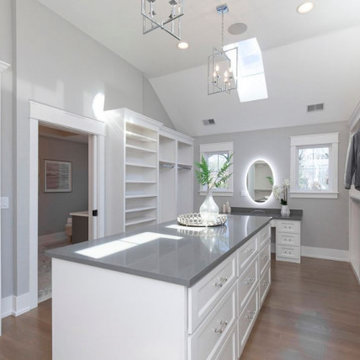
A master closet with room for everything at your fingertips!
Areas for dressing as well as hair and makeup all in this thoughtfully designed closet.
Walk-in closet - large farmhouse gender-neutral light wood floor, brown floor and tray ceiling walk-in closet idea in Chicago with open cabinets and white cabinets
Walk-in closet - large farmhouse gender-neutral light wood floor, brown floor and tray ceiling walk-in closet idea in Chicago with open cabinets and white cabinets
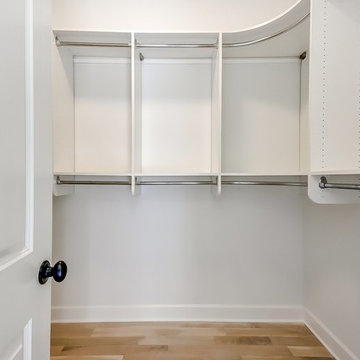
Example of a large cottage gender-neutral light wood floor and beige floor walk-in closet design in Atlanta with open cabinets and white cabinets
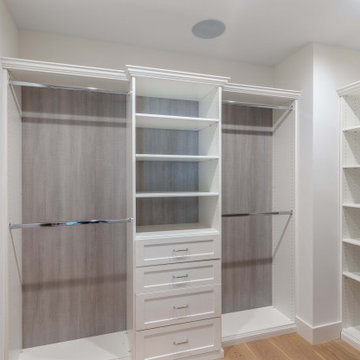
Large cottage gender-neutral light wood floor walk-in closet photo in Los Angeles with open cabinets and white cabinets
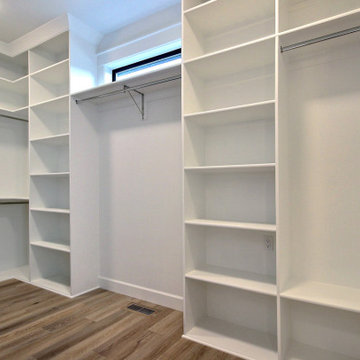
This Beautiful Multi-Story Modern Farmhouse Features a Master On The Main & A Split-Bedroom Layout • 5 Bedrooms • 4 Full Bathrooms • 1 Powder Room • 3 Car Garage • Vaulted Ceilings • Den • Large Bonus Room w/ Wet Bar • 2 Laundry Rooms • So Much More!
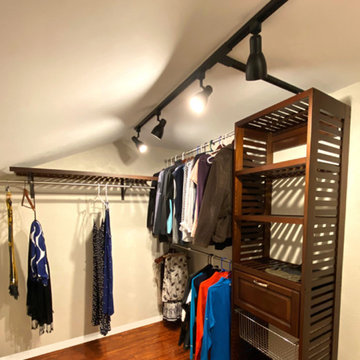
Small cottage dark wood floor and vaulted ceiling walk-in closet photo in New York with open cabinets and dark wood cabinets
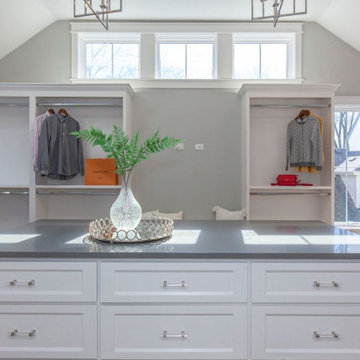
A master closet with room for everything at your fingertips!
Areas for dressing as well as hair and makeup all in this thoughtfully designed closet.
Example of a large farmhouse gender-neutral light wood floor, brown floor and tray ceiling walk-in closet design in Chicago with open cabinets and white cabinets
Example of a large farmhouse gender-neutral light wood floor, brown floor and tray ceiling walk-in closet design in Chicago with open cabinets and white cabinets
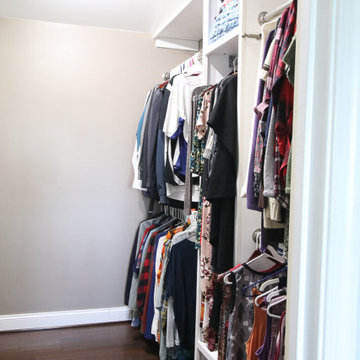
AFTER Photo: Split sided closet with mens clothing on left and womens clothing on the right. Lots of additional storage.
Example of a large cottage gender-neutral medium tone wood floor built-in closet design with open cabinets and white cabinets
Example of a large cottage gender-neutral medium tone wood floor built-in closet design with open cabinets and white cabinets
Farmhouse Closet with Open Cabinets Ideas
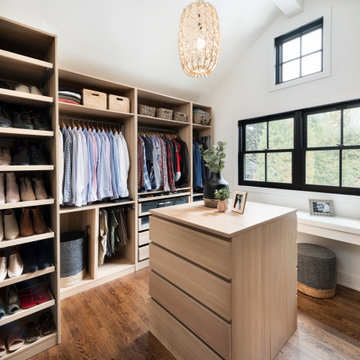
Cottage gender-neutral medium tone wood floor and brown floor dressing room photo in Ottawa with open cabinets and light wood cabinets
5





