Farmhouse Dining Room with a Brick Fireplace Ideas
Refine by:
Budget
Sort by:Popular Today
41 - 60 of 325 photos
Item 1 of 3
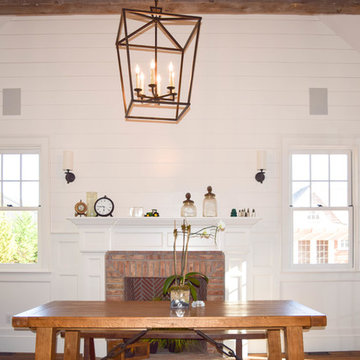
Ally Young
Inspiration for a large country medium tone wood floor kitchen/dining room combo remodel in New York with white walls, a standard fireplace and a brick fireplace
Inspiration for a large country medium tone wood floor kitchen/dining room combo remodel in New York with white walls, a standard fireplace and a brick fireplace
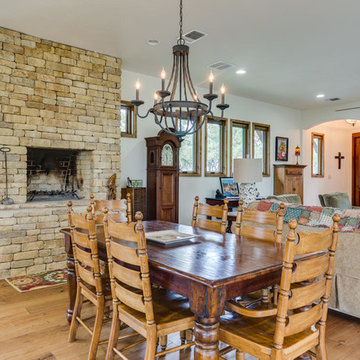
Dining area in-between the Kitchen and Living Room area. This shows the center job built wood burning fireplace with its extra high hearth
Great room - large farmhouse light wood floor and brown floor great room idea in Austin with white walls, a standard fireplace and a brick fireplace
Great room - large farmhouse light wood floor and brown floor great room idea in Austin with white walls, a standard fireplace and a brick fireplace
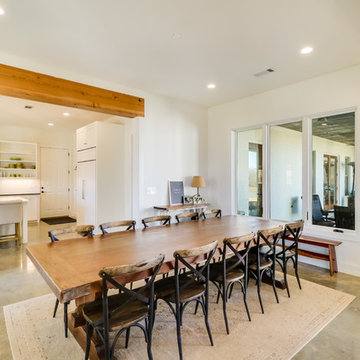
Great room - large country concrete floor and gray floor great room idea in Jackson with white walls, a standard fireplace and a brick fireplace
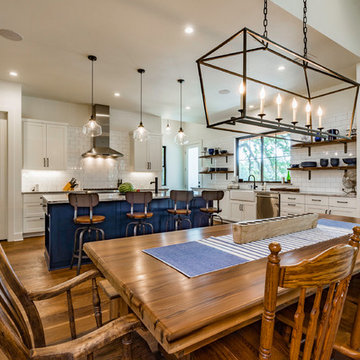
Mark Adams
Example of a mid-sized cottage medium tone wood floor and brown floor great room design in Austin with white walls, a standard fireplace and a brick fireplace
Example of a mid-sized cottage medium tone wood floor and brown floor great room design in Austin with white walls, a standard fireplace and a brick fireplace
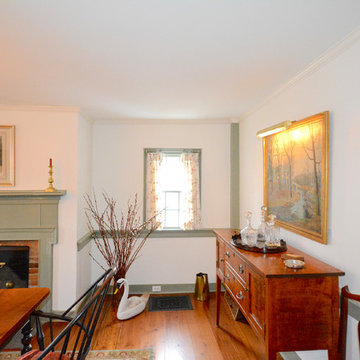
Traditional early American dining room in historic New England village residence. Photo credit: Emily Curtis-Murphy.
Enclosed dining room - mid-sized farmhouse medium tone wood floor enclosed dining room idea in New York with white walls, a standard fireplace and a brick fireplace
Enclosed dining room - mid-sized farmhouse medium tone wood floor enclosed dining room idea in New York with white walls, a standard fireplace and a brick fireplace
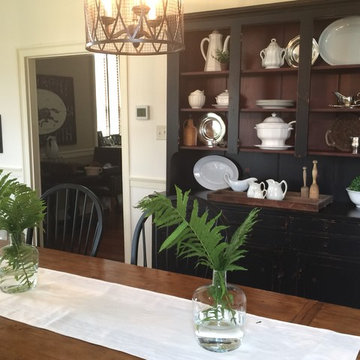
Example of a mid-sized farmhouse medium tone wood floor and gray floor enclosed dining room design in Other with white walls, a corner fireplace and a brick fireplace
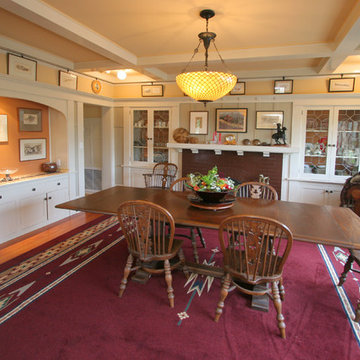
Will McGowan, imedia Photography
Enclosed dining room - large cottage medium tone wood floor enclosed dining room idea in Santa Barbara with yellow walls, a standard fireplace and a brick fireplace
Enclosed dining room - large cottage medium tone wood floor enclosed dining room idea in Santa Barbara with yellow walls, a standard fireplace and a brick fireplace
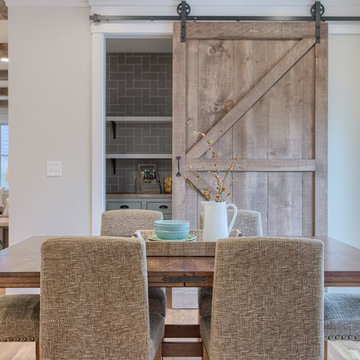
Example of a large country light wood floor and beige floor great room design in Boston with white walls, a standard fireplace and a brick fireplace
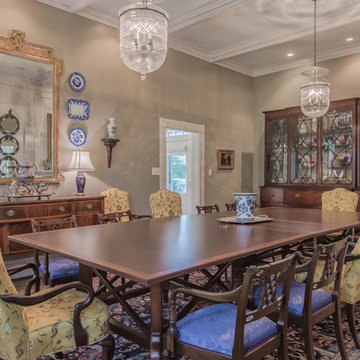
Southern Charm and Sophistication at it's best! Stunning Historic Magnolia River Front Estate. Known as The Governor's Club circa 1900 the property is situated on approx 2 acres of lush well maintained grounds featuring Fresh Water Springs, Aged Magnolias and Massive Live Oaks. Property includes Main House (2 bedrooms, 2.5 bath, Lvg Rm, Dining Rm, Kitchen, Library, Office, 3 car garage, large porches, garden with fountain), Magnolia House (2 Guest Apartments each consisting of 2 bedrooms, 2 bathrooms, Kitchen, Dining Rm, Sitting Area), River House (3 bedrooms, 2 bathrooms, Lvg Rm, Dining Rm, Kitchen, river front porches), Pool House (Heated Gunite Pool and Spa, Entertainment Room/ Sitting Area, Kitchen, Bathroom), and Boat House (River Front Pier, 3 Covered Boat Slips, area for Outdoor Kitchen, Theater with Projection Screen, 3 children's play area, area ready for 2 built in bunk beds, sleeping 4). Full Home Generator System.
Call or email Erin E. Kaiser with Kaiser Sotheby's International Realty at 251-752-1640 / erin@kaisersir.com for more info!
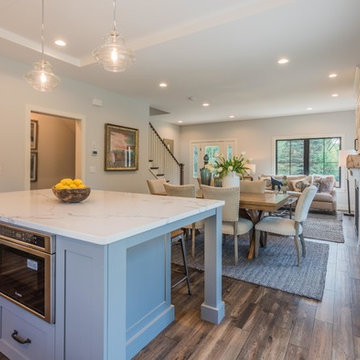
Mid-sized farmhouse medium tone wood floor and brown floor kitchen/dining room combo photo in Minneapolis with a standard fireplace, a brick fireplace and gray walls

Family oriented farmhouse with board and batten siding, shaker style cabinetry, brick accents, and hardwood floors. Separate entrance from garage leading to a functional, one-bedroom in-law suite.
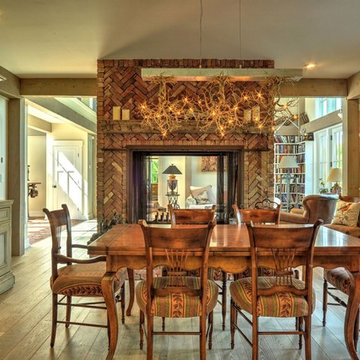
Barn House Dining Room
Chris Foster Photography
Large country light wood floor and brown floor kitchen/dining room combo photo in Burlington with beige walls, a two-sided fireplace and a brick fireplace
Large country light wood floor and brown floor kitchen/dining room combo photo in Burlington with beige walls, a two-sided fireplace and a brick fireplace
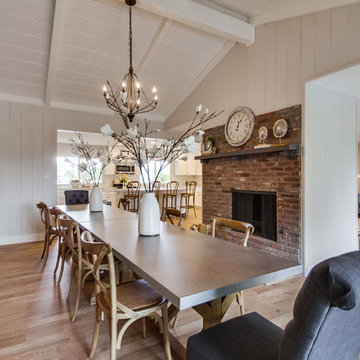
Dining Room - Home Staging by White Oak Home Staging
Large farmhouse medium tone wood floor kitchen/dining room combo photo in San Diego with white walls, a two-sided fireplace and a brick fireplace
Large farmhouse medium tone wood floor kitchen/dining room combo photo in San Diego with white walls, a two-sided fireplace and a brick fireplace
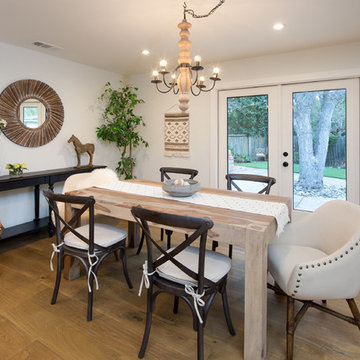
Marcell Puzsar, Bright Room Photography
Example of a mid-sized country medium tone wood floor and brown floor great room design in San Francisco with white walls, a standard fireplace and a brick fireplace
Example of a mid-sized country medium tone wood floor and brown floor great room design in San Francisco with white walls, a standard fireplace and a brick fireplace
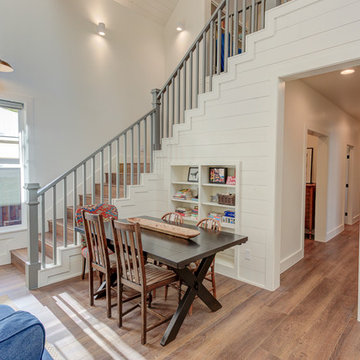
Dining room - mid-sized country dark wood floor and brown floor dining room idea in Austin with white walls, a standard fireplace and a brick fireplace
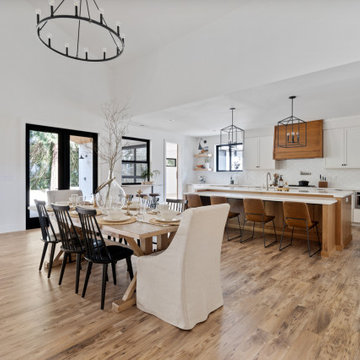
Great room - large country laminate floor, brown floor and vaulted ceiling great room idea in Portland with white walls, a standard fireplace and a brick fireplace
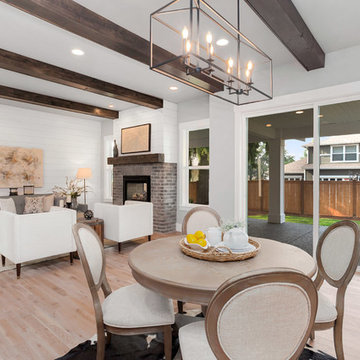
The Hunter was built in 2017 by Enfort Homes of Kirkland Washington.
Dining room - large country light wood floor and beige floor dining room idea in Seattle with gray walls, a standard fireplace and a brick fireplace
Dining room - large country light wood floor and beige floor dining room idea in Seattle with gray walls, a standard fireplace and a brick fireplace
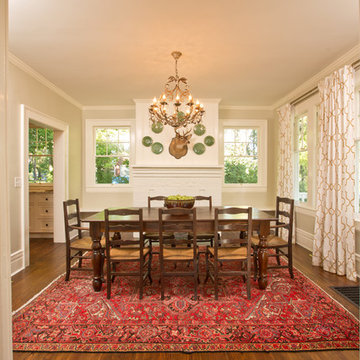
Example of a mid-sized cottage medium tone wood floor and brown floor enclosed dining room design in Other with beige walls, a standard fireplace and a brick fireplace
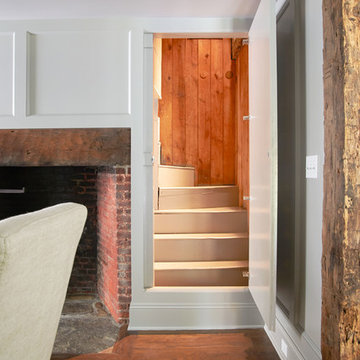
Jeff McNamara Photography
Country dining room photo in New York with gray walls, a standard fireplace and a brick fireplace
Country dining room photo in New York with gray walls, a standard fireplace and a brick fireplace
Farmhouse Dining Room with a Brick Fireplace Ideas
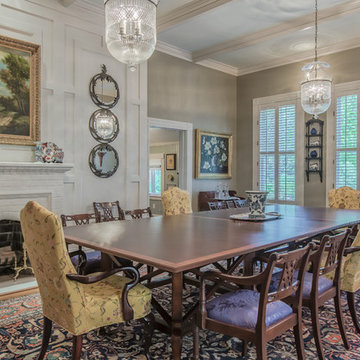
Southern Charm and Sophistication at it's best! Stunning Historic Magnolia River Front Estate. Known as The Governor's Club circa 1900 the property is situated on approx 2 acres of lush well maintained grounds featuring Fresh Water Springs, Aged Magnolias and Massive Live Oaks. Property includes Main House (2 bedrooms, 2.5 bath, Lvg Rm, Dining Rm, Kitchen, Library, Office, 3 car garage, large porches, garden with fountain), Magnolia House (2 Guest Apartments each consisting of 2 bedrooms, 2 bathrooms, Kitchen, Dining Rm, Sitting Area), River House (3 bedrooms, 2 bathrooms, Lvg Rm, Dining Rm, Kitchen, river front porches), Pool House (Heated Gunite Pool and Spa, Entertainment Room/ Sitting Area, Kitchen, Bathroom), and Boat House (River Front Pier, 3 Covered Boat Slips, area for Outdoor Kitchen, Theater with Projection Screen, 3 children's play area, area ready for 2 built in bunk beds, sleeping 4). Full Home Generator System.
Call or email Erin E. Kaiser with Kaiser Sotheby's International Realty at 251-752-1640 / erin@kaisersir.com for more info!
3





