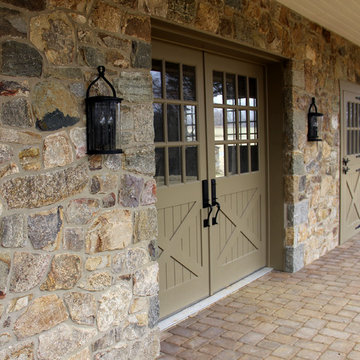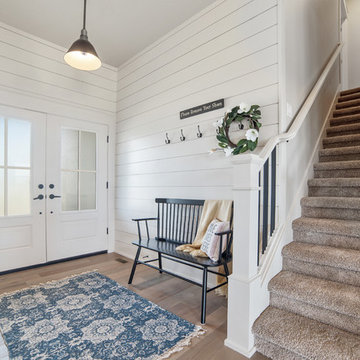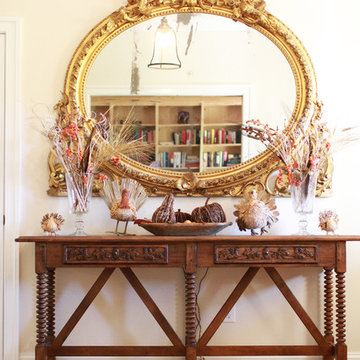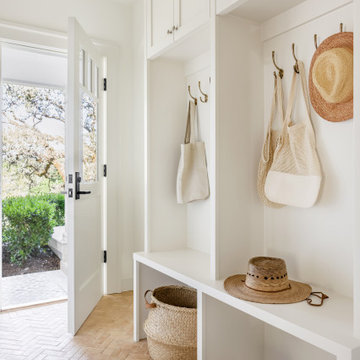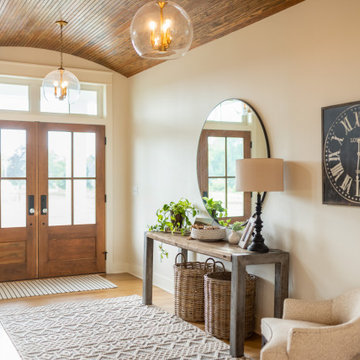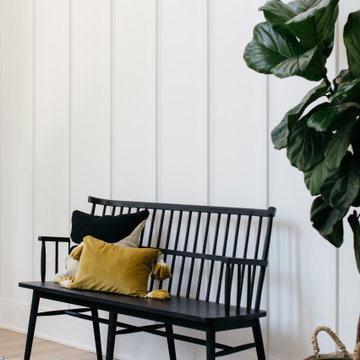Farmhouse Entryway Ideas
Refine by:
Budget
Sort by:Popular Today
1181 - 1200 of 17,765 photos
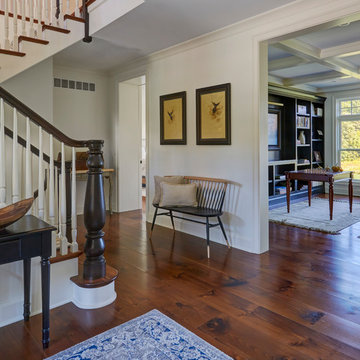
Generously proportioned front entry hall featuring 11" wide white pine flooring. Photo by Mike Kaskel
Inspiration for a large farmhouse medium tone wood floor and brown floor foyer remodel in Chicago with white walls
Inspiration for a large farmhouse medium tone wood floor and brown floor foyer remodel in Chicago with white walls
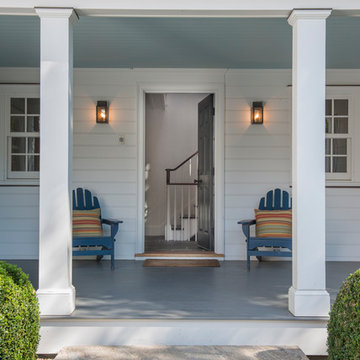
Design is about listening and understanding the owners, their home and their neighborhood. Working together with a family to create a seamless relationship between the design process and outcomes.
"A Photographer's Historic Connecticut Farmhouse Gets a Modern Makeover", Connecticut Cottages and Gardens, March 2017.
http://www.cottages-gardens.com/Connecticut-Cottages-Gardens/March-2017/
Find the right local pro for your project
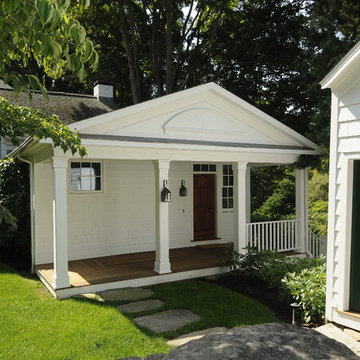
Joseph T Carty
new entry to antique house
Example of a country dark wood floor entryway design in New York with a light wood front door
Example of a country dark wood floor entryway design in New York with a light wood front door
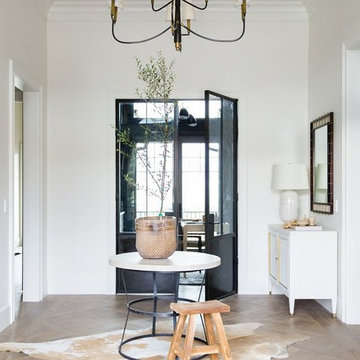
Foyer - mid-sized cottage light wood floor foyer idea in Salt Lake City with white walls
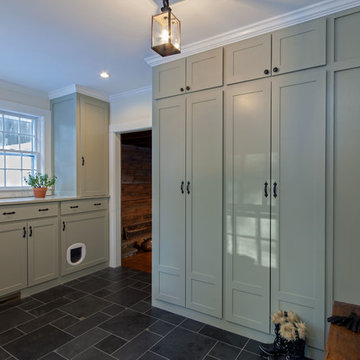
Mudroom off the kitchen complete with custom storage and a pet station!
Example of a mid-sized cottage slate floor entryway design in Boston with white walls and a gray front door
Example of a mid-sized cottage slate floor entryway design in Boston with white walls and a gray front door

This Beautiful Multi-Story Modern Farmhouse Features a Master On The Main & A Split-Bedroom Layout • 5 Bedrooms • 4 Full Bathrooms • 1 Powder Room • 3 Car Garage • Vaulted Ceilings • Den • Large Bonus Room w/ Wet Bar • 2 Laundry Rooms • So Much More!
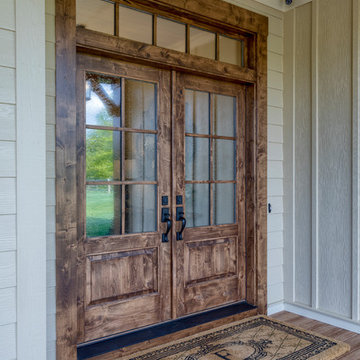
This Beautiful Country Farmhouse rests upon 5 acres among the most incredible large Oak Trees and Rolling Meadows in all of Asheville, North Carolina. Heart-beats relax to resting rates and warm, cozy feelings surplus when your eyes lay on this astounding masterpiece. The long paver driveway invites with meticulously landscaped grass, flowers and shrubs. Romantic Window Boxes accentuate high quality finishes of handsomely stained woodwork and trim with beautifully painted Hardy Wood Siding. Your gaze enhances as you saunter over an elegant walkway and approach the stately front-entry double doors. Warm welcomes and good times are happening inside this home with an enormous Open Concept Floor Plan. High Ceilings with a Large, Classic Brick Fireplace and stained Timber Beams and Columns adjoin the Stunning Kitchen with Gorgeous Cabinets, Leathered Finished Island and Luxurious Light Fixtures. There is an exquisite Butlers Pantry just off the kitchen with multiple shelving for crystal and dishware and the large windows provide natural light and views to enjoy. Another fireplace and sitting area are adjacent to the kitchen. The large Master Bath boasts His & Hers Marble Vanity’s and connects to the spacious Master Closet with built-in seating and an island to accommodate attire. Upstairs are three guest bedrooms with views overlooking the country side. Quiet bliss awaits in this loving nest amiss the sweet hills of North Carolina.

This new construction home in Fulshear, TX was designed for a client who wanted to mix her love of Traditional and Modern Farmhouse styles together. We were able to create a functional, comfortable, and personalized home. Paint Color Benjamin Moore OC-50 November Rain
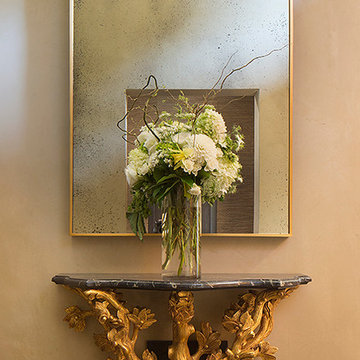
The gilded Myra Hoefer branch console table and antiqued mirror add whimsy to this warm, elegant vignette.
Mid-sized cottage granite floor entryway photo in San Francisco with beige walls and a medium wood front door
Mid-sized cottage granite floor entryway photo in San Francisco with beige walls and a medium wood front door
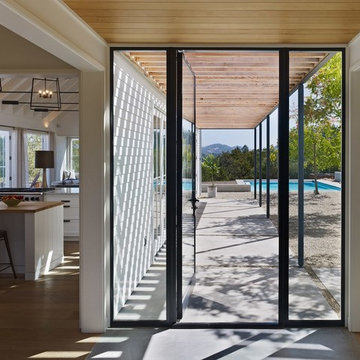
Architect Nick Noyes
Builder: Eddinger Enterprises
Structural Engineer: Duncan Engineering
Interior Designer: C.Miniello Interiors
Materials Supplied by Hudson Street Design/Healdsburg Lumber
Photos by: Bruce Damonte
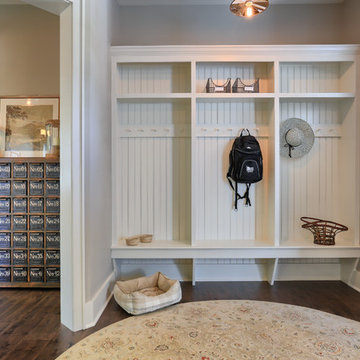
Photo credit: Justin Tearney
Large cottage dark wood floor mudroom photo in Other with beige walls
Large cottage dark wood floor mudroom photo in Other with beige walls
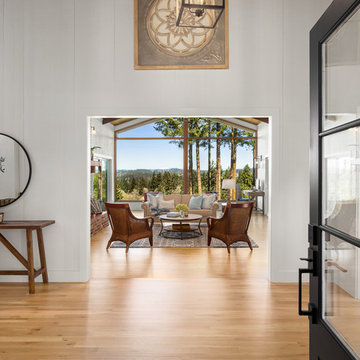
Mid-sized country light wood floor and beige floor entryway photo in Portland with white walls and a black front door
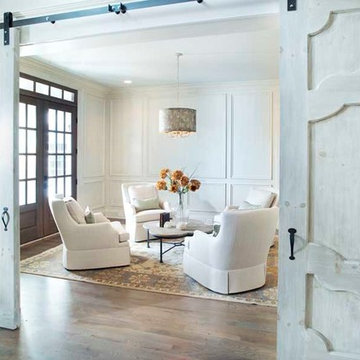
Reed Brown Photography, Julie Davis Interiors
Inspiration for a large country medium tone wood floor foyer remodel in Nashville with gray walls
Inspiration for a large country medium tone wood floor foyer remodel in Nashville with gray walls
Farmhouse Entryway Ideas
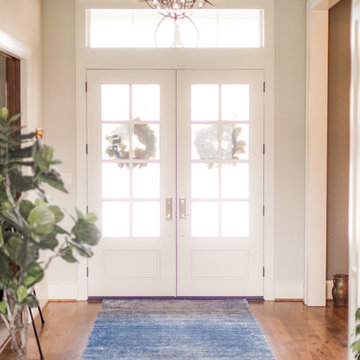
Inspiration for a mid-sized farmhouse medium tone wood floor and brown floor entryway remodel in Houston with white walls and a white front door
60






