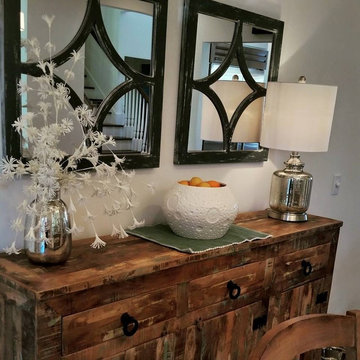Farmhouse Great Room Ideas
Refine by:
Budget
Sort by:Popular Today
121 - 140 of 2,790 photos
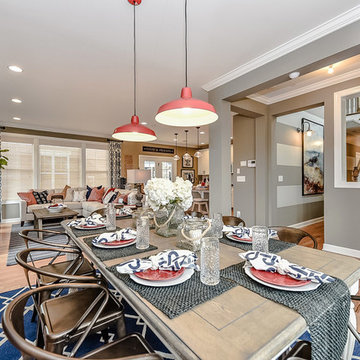
Introducing the Courtyard Collection at Sonoma, located near Ballantyne in Charlotte. These 51 single-family homes are situated with a unique twist, and are ideal for people looking for the lifestyle of a townhouse or condo, without shared walls. Lawn maintenance is included! All homes include kitchens with granite counters and stainless steel appliances, plus attached 2-car garages. Our 3 model homes are open daily! Schools are Elon Park Elementary, Community House Middle, Ardrey Kell High. The Hanna is a 2-story home which has everything you need on the first floor, including a Kitchen with an island and separate pantry, open Family/Dining room with an optional Fireplace, and the laundry room tucked away. Upstairs is a spacious Owner's Suite with large walk-in closet, double sinks, garden tub and separate large shower. You may change this to include a large tiled walk-in shower with bench seat and separate linen closet. There are also 3 secondary bedrooms with a full bath with double sinks.
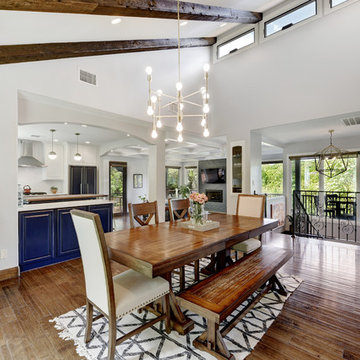
Allison Cartwright
Great room - country dark wood floor and brown floor great room idea in Austin with white walls
Great room - country dark wood floor and brown floor great room idea in Austin with white walls
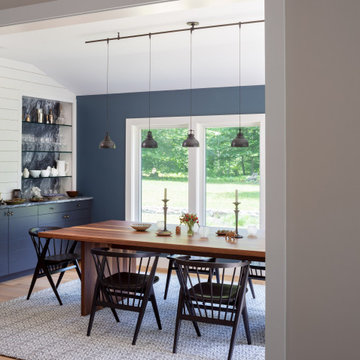
Dining Room /
Photographer: Robert Brewster Photography /
Architect: Matthew McGeorge, McGeorge Architecture Interiors
Mid-sized farmhouse light wood floor and brown floor great room photo in Providence with blue walls and no fireplace
Mid-sized farmhouse light wood floor and brown floor great room photo in Providence with blue walls and no fireplace
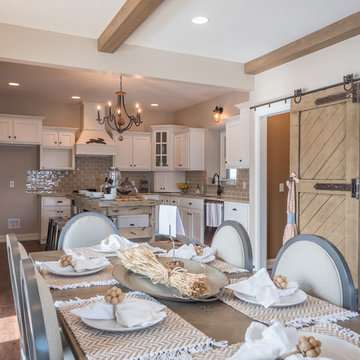
Example of a mid-sized cottage dark wood floor great room design in Indianapolis with beige walls and no fireplace
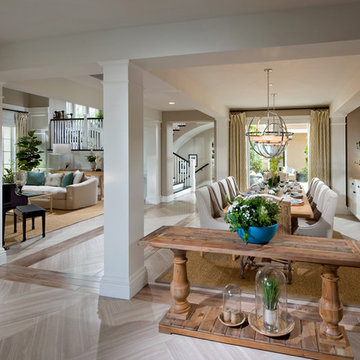
Eric Figge
Inspiration for a large farmhouse great room remodel in San Diego with beige walls and no fireplace
Inspiration for a large farmhouse great room remodel in San Diego with beige walls and no fireplace
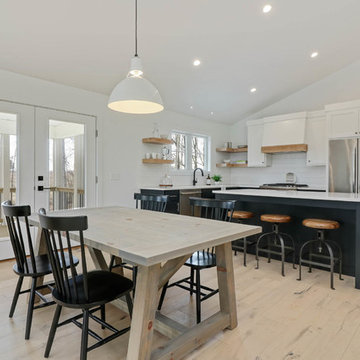
Great room - mid-sized country light wood floor and beige floor great room idea in Grand Rapids with white walls and no fireplace
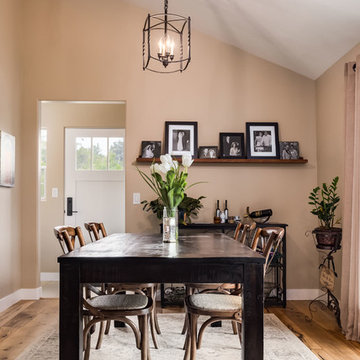
The dining area in this home sits near the entrance of the home, and the vaulted ceilings paired with rustic farmhouse furniture make for a lovely welcoming for guests. The farmhouse style chandelier adds a great focal point that complements the charming furniture and decor.
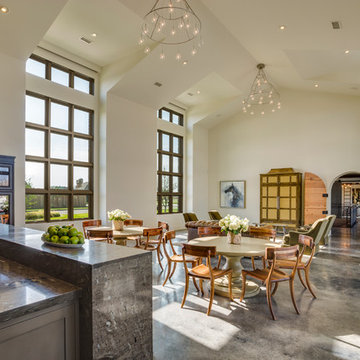
Robert Reck
Example of a large country concrete floor great room design in Austin with white walls and no fireplace
Example of a large country concrete floor great room design in Austin with white walls and no fireplace
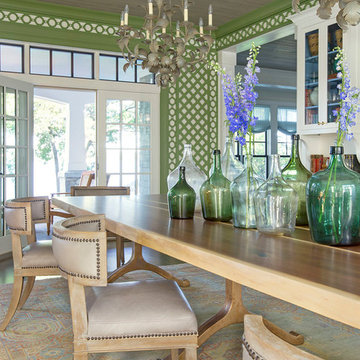
Inspiration for a large cottage medium tone wood floor and brown floor great room remodel in Chicago with green walls and no fireplace
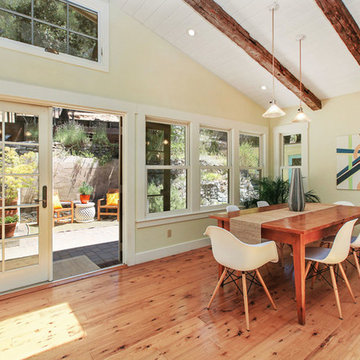
photography by John Hayes
Example of a farmhouse medium tone wood floor great room design in San Francisco with beige walls
Example of a farmhouse medium tone wood floor great room design in San Francisco with beige walls
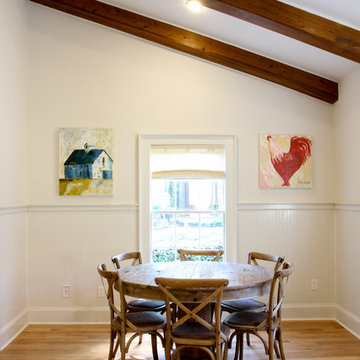
OXSPRINGS
Mid-sized farmhouse light wood floor great room photo in Atlanta with white walls and no fireplace
Mid-sized farmhouse light wood floor great room photo in Atlanta with white walls and no fireplace
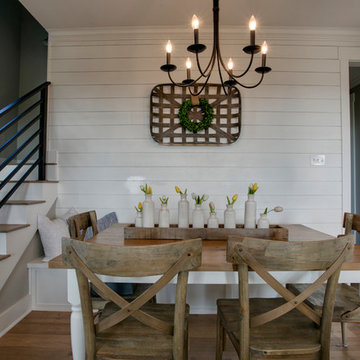
Inspiration for a mid-sized farmhouse medium tone wood floor and brown floor great room remodel in Austin with white walls and no fireplace
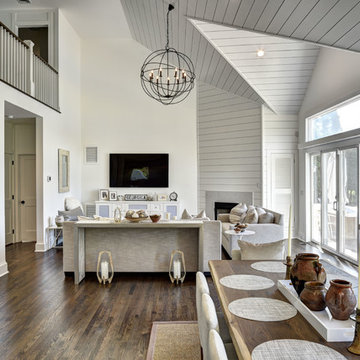
Inspiration for a farmhouse medium tone wood floor and brown floor great room remodel in New York with white walls and a standard fireplace
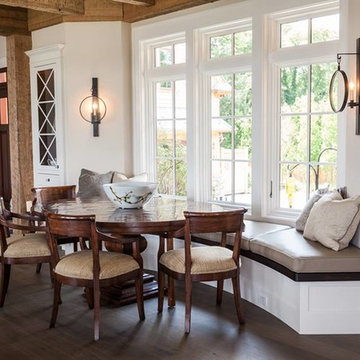
Large cottage dark wood floor and brown floor great room photo in New York with white walls
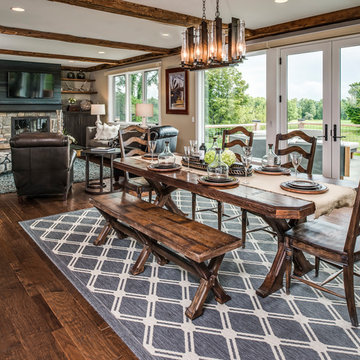
The Quiet Moose, Photo Styling | Harbor View Custom Builders, Builder | Phoenix Photographic, Photographer | All Home Decor and Accessories in this space is available through The Quiet Moose. www.quietmoose.com — 231-348-5353
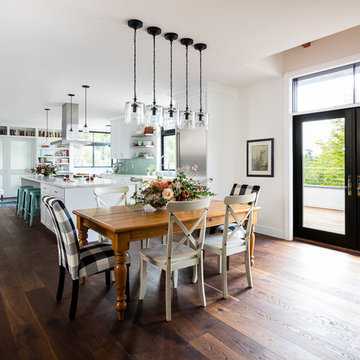
Set within one of Mercer Island’s many embankments is an RW Anderson Homes new build that is breathtaking. Our clients set their eyes on this property and saw the potential despite the overgrown landscape, steep and narrow gravel driveway, and the small 1950’s era home. To not forget the true roots of this property, you’ll find some of the wood salvaged from the original home incorporated into this dreamy modern farmhouse.
Building this beauty went through many trials and tribulations, no doubt. From breaking ground in the middle of winter to delays out of our control, it seemed like there was no end in sight at times. But when this project finally came to fruition - boy, was it worth it!
The design of this home was based on a lot of input from our clients - a busy family of five with a vision for their dream house. Hardwoods throughout, familiar paint colors from their old home, marble countertops, and an open concept floor plan were among some of the things on their shortlist. Three stories, four bedrooms, four bathrooms, one large laundry room, a mudroom, office, entryway, and an expansive great room make up this magnificent residence. No detail went unnoticed, from the custom deck railing to the elements making up the fireplace surround. It was a joy to work on this project and let our creative minds run a little wild!
---
Project designed by interior design studio Kimberlee Marie Interiors. They serve the Seattle metro area including Seattle, Bellevue, Kirkland, Medina, Clyde Hill, and Hunts Point.
For more about Kimberlee Marie Interiors, see here: https://www.kimberleemarie.com/
To learn more about this project, see here
http://www.kimberleemarie.com/mercerislandmodernfarmhouse
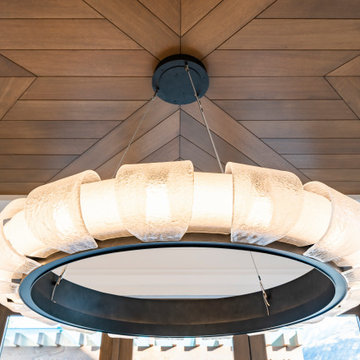
Inspiration for a large country light wood floor and beige floor great room remodel in Salt Lake City with white walls
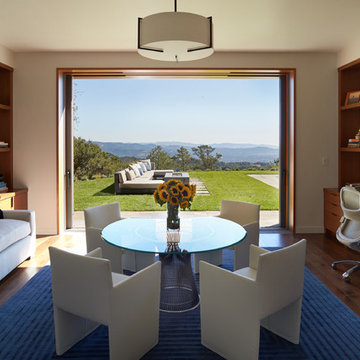
Great room - mid-sized cottage medium tone wood floor great room idea in San Francisco with white walls
Farmhouse Great Room Ideas
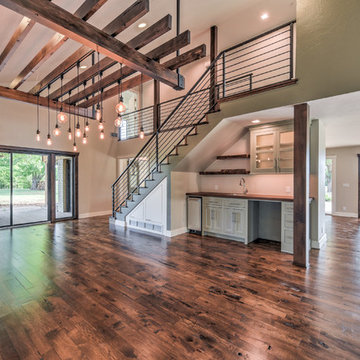
Reed Ewing
Large cottage dark wood floor and brown floor great room photo in Oklahoma City with gray walls and no fireplace
Large cottage dark wood floor and brown floor great room photo in Oklahoma City with gray walls and no fireplace
7






