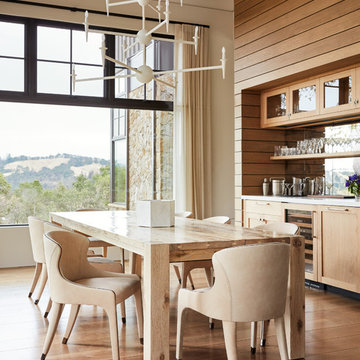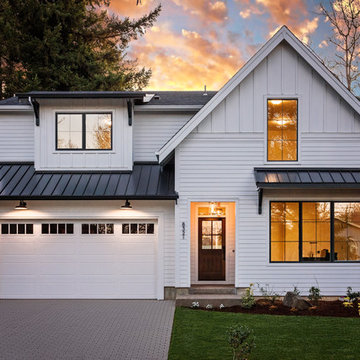Farmhouse Home Design Ideas
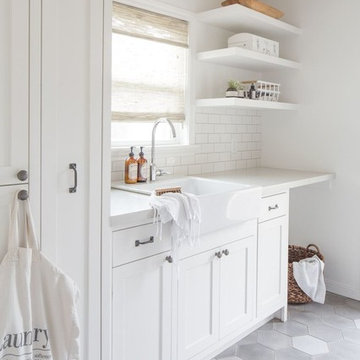
Cottage gray floor laundry room photo in Houston with a farmhouse sink, shaker cabinets, white cabinets, white walls and white countertops
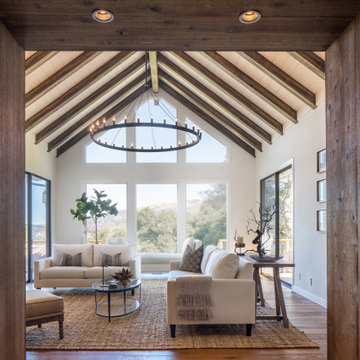
Modern Farmhouse Living Room
Inspiration for a farmhouse enclosed medium tone wood floor, brown floor, exposed beam and vaulted ceiling living room remodel in Other with white walls
Inspiration for a farmhouse enclosed medium tone wood floor, brown floor, exposed beam and vaulted ceiling living room remodel in Other with white walls
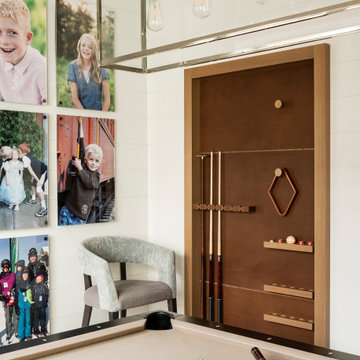
Game room - large farmhouse open concept light wood floor and beige floor game room idea in Salt Lake City with white walls and a wall-mounted tv
Find the right local pro for your project
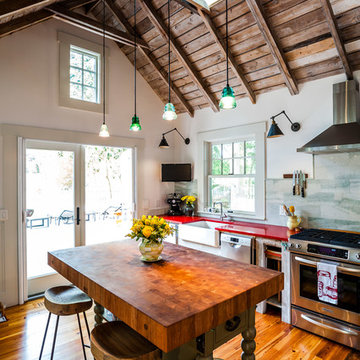
John Gessner
Inspiration for a small country dark wood floor kitchen remodel in Raleigh with open cabinets, an island, a farmhouse sink and stainless steel appliances
Inspiration for a small country dark wood floor kitchen remodel in Raleigh with open cabinets, an island, a farmhouse sink and stainless steel appliances
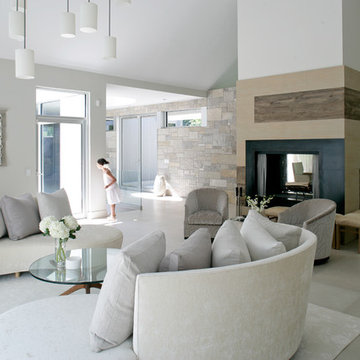
A stunning farmhouse styled home is given a light and airy contemporary design! Warm neutrals, clean lines, and organic materials adorn every room, creating a bright and inviting space to live.
The rectangular swimming pool, library, dark hardwood floors, artwork, and ornaments all entwine beautifully in this elegant home.
Project Location: The Hamptons. Project designed by interior design firm, Betty Wasserman Art & Interiors. From their Chelsea base, they serve clients in Manhattan and throughout New York City, as well as across the tri-state area and in The Hamptons.
For more about Betty Wasserman, click here: https://www.bettywasserman.com/
To learn more about this project, click here: https://www.bettywasserman.com/spaces/modern-farmhouse/
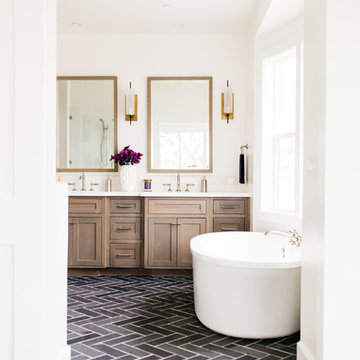
Large farmhouse master porcelain tile and black floor freestanding bathtub photo in San Diego with shaker cabinets, dark wood cabinets, white walls, an undermount sink and quartz countertops

Architectural advisement, Interior Design, Custom Furniture Design & Art Curation by Chango & Co.
Architecture by Crisp Architects
Construction by Structure Works Inc.
Photography by Sarah Elliott
See the feature in Domino Magazine
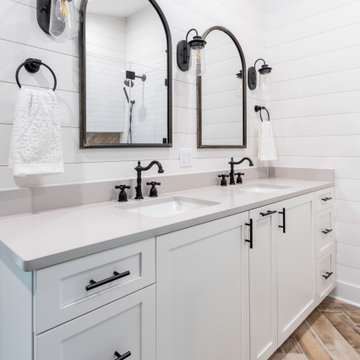
Kowalske Kitchen & Bath designed and remodeled this Delafield master bathroom. The original space had a small oak vanity and a shower insert.
The homeowners wanted a modern farmhouse bathroom to match the rest of their home. They asked for a double vanity and large walk-in shower. They also needed more storage and counter space.
Although the space is nearly all white, there is plenty of visual interest. This bathroom is layered with texture and pattern. For instance, this bathroom features shiplap walls, pretty hexagon tile, and simple matte black fixtures.
Modern Farmhouse Features:
- Winning color palette: shades of black/white & wood tones
- Shiplap walls
- Sliding barn doors, separating the bedroom & toilet room
- Wood-look porcelain tiled floor & shower niche, set in a herringbone pattern
- Matte black finishes (faucets, lighting, hardware & mirrors)
- Classic subway tile
- Chic carrara marble hexagon shower floor tile
- The shower has 2 shower heads & 6 body jets, for a spa-like experience
- The custom vanity has a grooming organizer for hair dryers & curling irons
- The custom linen cabinet holds 3 baskets of laundry. The door panels have caning inserts to allow airflow.
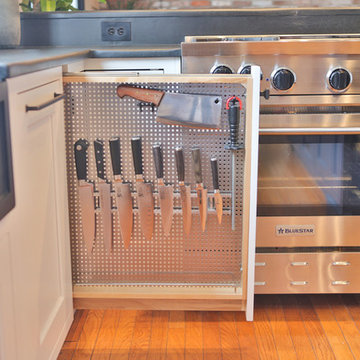
This kitchen features an island focal point.The custom countertop shows stunning color and grain from Sapele, a beautiful hardwood. The cabinets are made from solid wood with a fun Blueberry paint, and a built in microwave drawer.
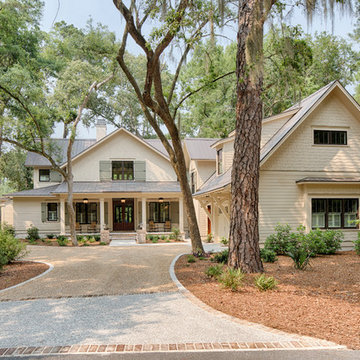
The best of past and present architectural styles combine in this welcoming, farmhouse-inspired design. Clad in low-maintenance siding, the distinctive exterior has plenty of street appeal, with its columned porch, multiple gables, shutters and interesting roof lines. Other exterior highlights included trusses over the garage doors, horizontal lap siding and brick and stone accents. The interior is equally impressive, with an open floor plan that accommodates today’s family and modern lifestyles. An eight-foot covered porch leads into a large foyer and a powder room. Beyond, the spacious first floor includes more than 2,000 square feet, with one side dominated by public spaces that include a large open living room, centrally located kitchen with a large island that seats six and a u-shaped counter plan, formal dining area that seats eight for holidays and special occasions and a convenient laundry and mud room. The left side of the floor plan contains the serene master suite, with an oversized master bath, large walk-in closet and 16 by 18-foot master bedroom that includes a large picture window that lets in maximum light and is perfect for capturing nearby views. Relax with a cup of morning coffee or an evening cocktail on the nearby covered patio, which can be accessed from both the living room and the master bedroom. Upstairs, an additional 900 square feet includes two 11 by 14-foot upper bedrooms with bath and closet and a an approximately 700 square foot guest suite over the garage that includes a relaxing sitting area, galley kitchen and bath, perfect for guests or in-laws.
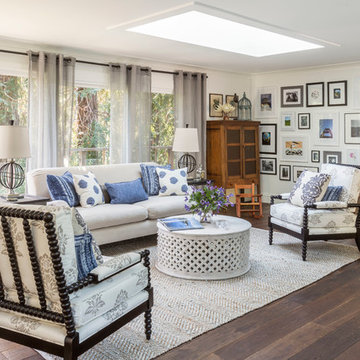
David Duncan Livingston
Living room - large country formal and open concept dark wood floor living room idea in San Francisco with white walls, no tv and no fireplace
Living room - large country formal and open concept dark wood floor living room idea in San Francisco with white walls, no tv and no fireplace
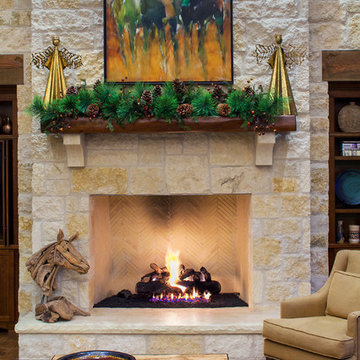
Mixed pine, pine cones and berries add a lot of texture to this mantel at the holidays. Painting is by artist Jean Richardson.
Tre Dunham with Fine Focus Photography
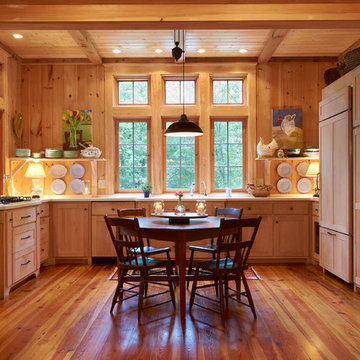
Gl Stose
Mid-sized cottage u-shaped medium tone wood floor eat-in kitchen photo in Other with shaker cabinets, medium tone wood cabinets, paneled appliances, an undermount sink, solid surface countertops and no island
Mid-sized cottage u-shaped medium tone wood floor eat-in kitchen photo in Other with shaker cabinets, medium tone wood cabinets, paneled appliances, an undermount sink, solid surface countertops and no island
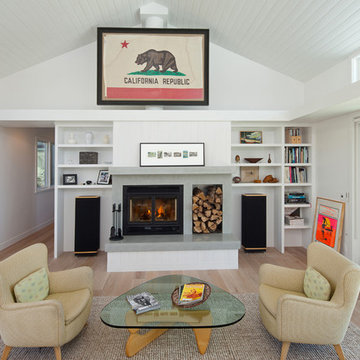
Elliott Johnson Photographer
Example of a farmhouse living room design in San Luis Obispo with white walls and a standard fireplace
Example of a farmhouse living room design in San Luis Obispo with white walls and a standard fireplace
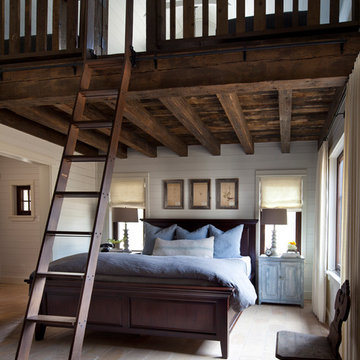
Shiflet Group Architects
Photographer Nick Johnson
Bedroom - country bedroom idea in Austin with white walls
Bedroom - country bedroom idea in Austin with white walls
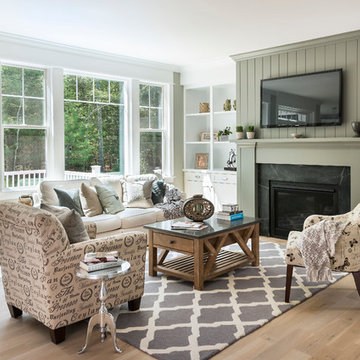
Nat Rea
Example of a cottage open concept light wood floor living room design in Providence with green walls, a standard fireplace, a stone fireplace and a wall-mounted tv
Example of a cottage open concept light wood floor living room design in Providence with green walls, a standard fireplace, a stone fireplace and a wall-mounted tv
Farmhouse Home Design Ideas
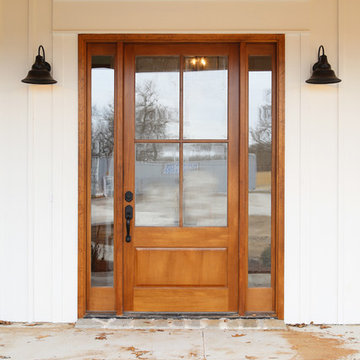
Sarah Baker Photos
Entryway - mid-sized cottage concrete floor entryway idea in Other with white walls and a medium wood front door
Entryway - mid-sized cottage concrete floor entryway idea in Other with white walls and a medium wood front door
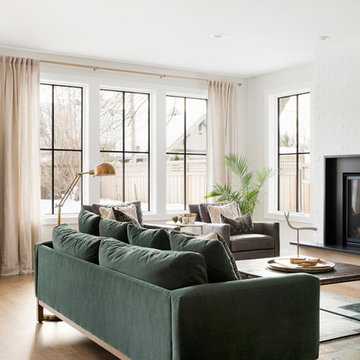
Living room - cottage formal light wood floor living room idea in Minneapolis with white walls, a standard fireplace and no tv
161

























