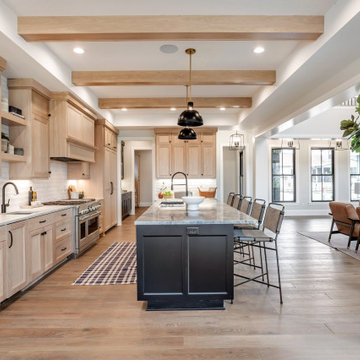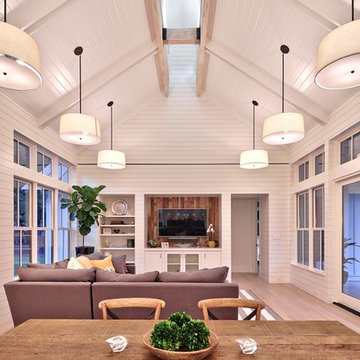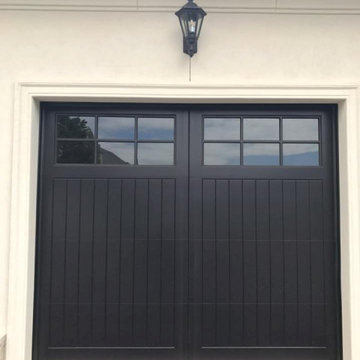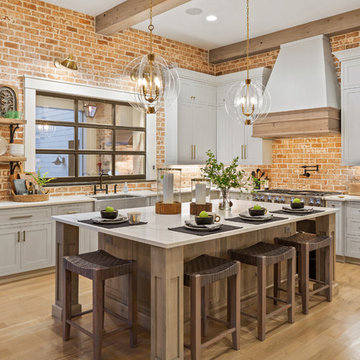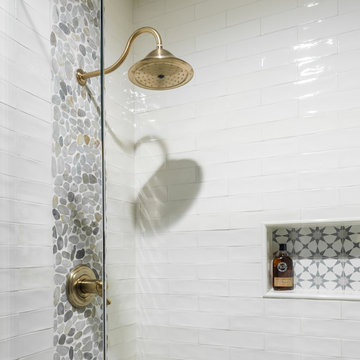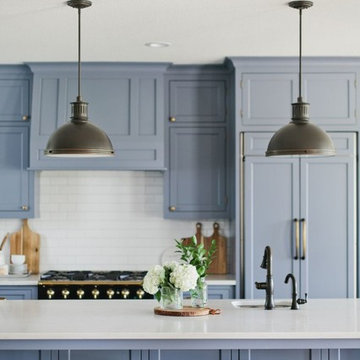Farmhouse Home Design Ideas

Designer: Honeycomb Home Design
Photographer: Marcel Alain
This new home features open beam ceilings and a ranch style feel with contemporary elements.

This guest bath has a light and airy feel with an organic element and pop of color. The custom vanity is in a midtown jade aqua-green PPG paint Holy Glen. It provides ample storage while giving contrast to the white and brass elements. A playful use of mixed metal finishes gives the bathroom an up-dated look. The 3 light sconce is gold and black with glass globes that tie the gold cross handle plumbing fixtures and matte black hardware and bathroom accessories together. The quartz countertop has gold veining that adds additional warmth to the space. The acacia wood framed mirror with a natural interior edge gives the bathroom an organic warm feel that carries into the curb-less shower through the use of warn toned river rock. White subway tile in an offset pattern is used on all three walls in the shower and carried over to the vanity backsplash. The shower has a tall niche with quartz shelves providing lots of space for storing shower necessities. The river rock from the shower floor is carried to the back of the niche to add visual interest to the white subway shower wall as well as a black Schluter edge detail. The shower has a frameless glass rolling shower door with matte black hardware to give the this smaller bathroom an open feel and allow the natural light in. There is a gold handheld shower fixture with a cross handle detail that looks amazing against the white subway tile wall. The white Sherwin Williams Snowbound walls are the perfect backdrop to showcase the design elements of the bathroom.
Photography by LifeCreated.
Find the right local pro for your project
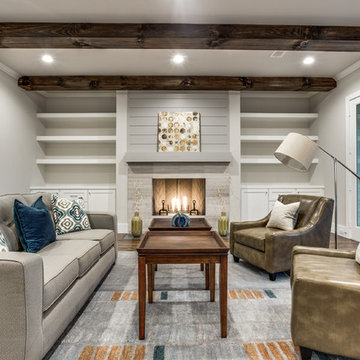
Shoot 2 Sell
Inspiration for a large farmhouse open concept medium tone wood floor family room remodel in Dallas with gray walls, a standard fireplace, no tv and a tile fireplace
Inspiration for a large farmhouse open concept medium tone wood floor family room remodel in Dallas with gray walls, a standard fireplace, no tv and a tile fireplace

Handrail detail.
Photographer: Rob Karosis
Inspiration for a large farmhouse wooden straight wood railing staircase remodel in New York with wooden risers
Inspiration for a large farmhouse wooden straight wood railing staircase remodel in New York with wooden risers

Sponsored
Sunbury, OH
J.Holderby - Renovations
Franklin County's Leading General Contractors - 2X Best of Houzz!
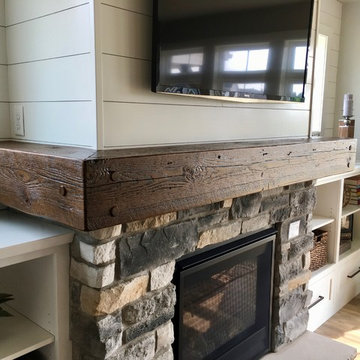
Inspiration for a large cottage open concept vinyl floor and brown floor living room remodel in Other with a bar, gray walls, a standard fireplace, a stone fireplace and a media wall
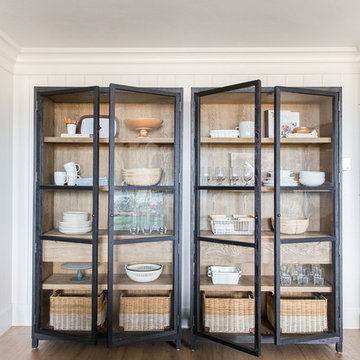
Living room - large cottage open concept light wood floor living room idea in Salt Lake City with white walls

Home office - farmhouse medium tone wood floor and blue floor home office idea in New York with a standard fireplace, a wood fireplace surround and blue walls
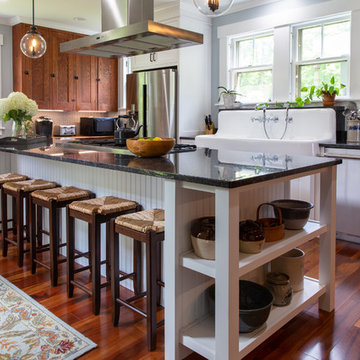
Kyle Hoffman Photography
Inspiration for a country l-shaped medium tone wood floor and brown floor kitchen remodel in Boston with a farmhouse sink, recessed-panel cabinets, medium tone wood cabinets, stainless steel appliances and black countertops
Inspiration for a country l-shaped medium tone wood floor and brown floor kitchen remodel in Boston with a farmhouse sink, recessed-panel cabinets, medium tone wood cabinets, stainless steel appliances and black countertops
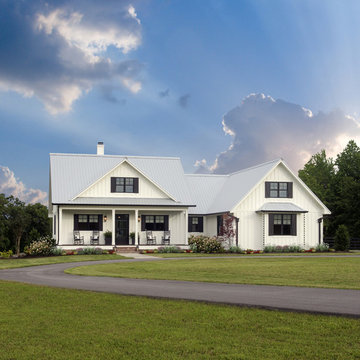
This traditional charmer house plan welcomes with its country porch and prominent gables with decorative brackets. A cathedral ceiling spans the open great and dining rooms of this house plan, with bar seating facing the roomy kitchen. A mud room off the garage includes a pantry, closets, and an e-space for looking up recipes. The master suite features two oversized walk-in closets and a linen closet for extra storage in this house plan.

Sponsored
Sunbury, OH
J.Holderby - Renovations
Franklin County's Leading General Contractors - 2X Best of Houzz!
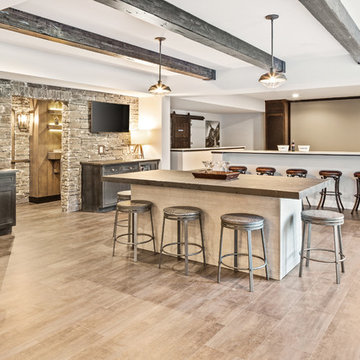
This basement features billiards, a sunken home theatre, a stone wine cellar and multiple bar areas and spots to gather with friends and family.
Large farmhouse walk-out vinyl floor and brown floor basement photo in Cincinnati with white walls, a standard fireplace and a stone fireplace
Large farmhouse walk-out vinyl floor and brown floor basement photo in Cincinnati with white walls, a standard fireplace and a stone fireplace

This grand 2-story home with first-floor owner’s suite includes a 3-car garage with spacious mudroom entry complete with built-in lockers. A stamped concrete walkway leads to the inviting front porch. Double doors open to the foyer with beautiful hardwood flooring that flows throughout the main living areas on the 1st floor. Sophisticated details throughout the home include lofty 10’ ceilings on the first floor and farmhouse door and window trim and baseboard. To the front of the home is the formal dining room featuring craftsman style wainscoting with chair rail and elegant tray ceiling. Decorative wooden beams adorn the ceiling in the kitchen, sitting area, and the breakfast area. The well-appointed kitchen features stainless steel appliances, attractive cabinetry with decorative crown molding, Hanstone countertops with tile backsplash, and an island with Cambria countertop. The breakfast area provides access to the spacious covered patio. A see-thru, stone surround fireplace connects the breakfast area and the airy living room. The owner’s suite, tucked to the back of the home, features a tray ceiling, stylish shiplap accent wall, and an expansive closet with custom shelving. The owner’s bathroom with cathedral ceiling includes a freestanding tub and custom tile shower. Additional rooms include a study with cathedral ceiling and rustic barn wood accent wall and a convenient bonus room for additional flexible living space. The 2nd floor boasts 3 additional bedrooms, 2 full bathrooms, and a loft that overlooks the living room.
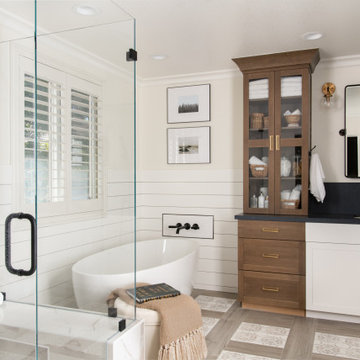
This primary bathroom remodel includes a shiplap accent wall design to add more character to this modern moody farmhouse remodel.
Cottage bathroom photo in Los Angeles
Cottage bathroom photo in Los Angeles
Farmhouse Home Design Ideas

Sponsored
Sunbury, OH
J.Holderby - Renovations
Franklin County's Leading General Contractors - 2X Best of Houzz!
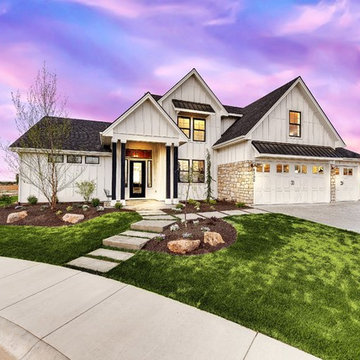
This charming exterior is reminiscent of a bygone era where life was simpler and homes were functionally beautiful. The white siding paired with black trim offsets the gorgeous elevation, which won first place in the Boise parade of homes for best exterior! Walk through the front door and you're instantly greeted by warmth and natural light, with the black and white color palette effortlessly weaving its way throughout the home in an updated modern way.
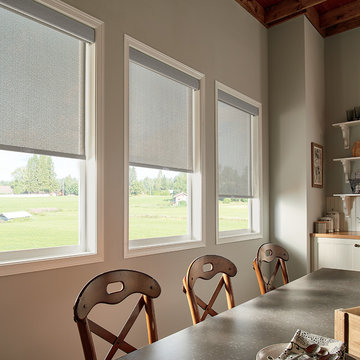
Mid-sized country enclosed dining room photo in Other with gray walls and no fireplace
158

























