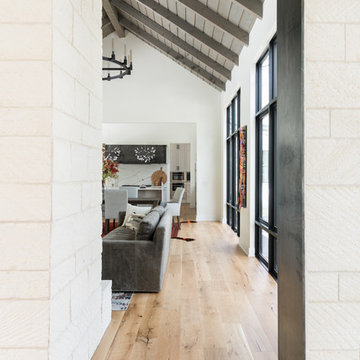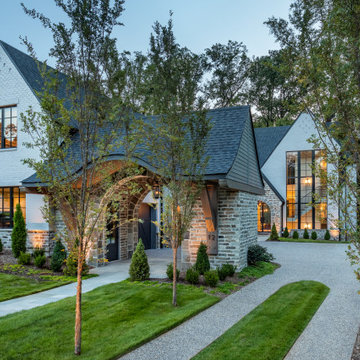Farmhouse Home Design Ideas
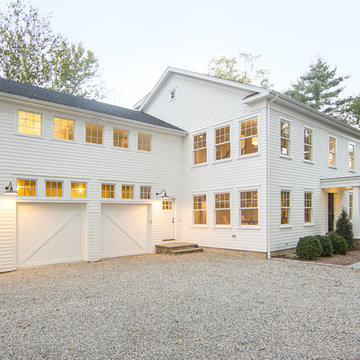
Exterior
Westport Farmhouse
Architecture by Thiel Design
Construction by RC Kaeser & Company
Photography by Melani Lust
Farmhouse white two-story wood exterior home photo in New York
Farmhouse white two-story wood exterior home photo in New York
Find the right local pro for your project
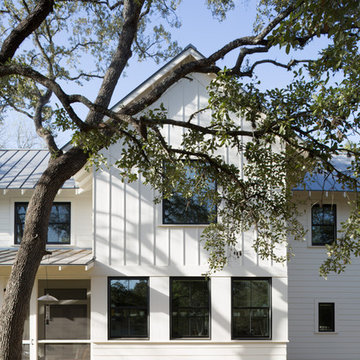
East facing kitchen with adjacent screened porch. Photo by Whit Preston
Cottage exterior home photo in Austin
Cottage exterior home photo in Austin
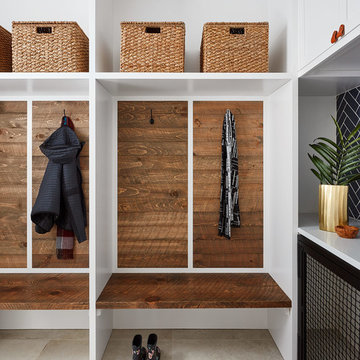
Photo credit: Dustin Halleck
Inspiration for a mid-sized farmhouse porcelain tile and gray floor mudroom remodel in Chicago with white walls
Inspiration for a mid-sized farmhouse porcelain tile and gray floor mudroom remodel in Chicago with white walls
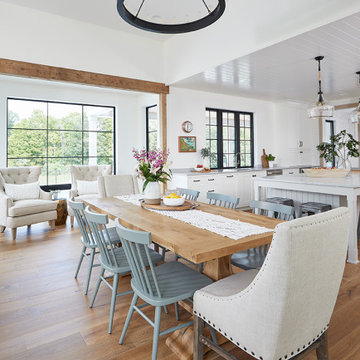
Cottage brown floor and medium tone wood floor kitchen/dining room combo photo in Grand Rapids with white walls

Kip Dawkins Photography
Large farmhouse white one-story wood exterior home idea in Richmond with a metal roof
Large farmhouse white one-story wood exterior home idea in Richmond with a metal roof
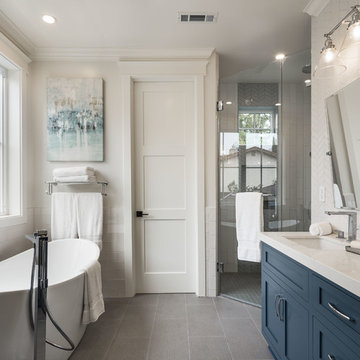
2019--Brand new construction of a 2,500 square foot house with 4 bedrooms and 3-1/2 baths located in Menlo Park, Ca. This home was designed by Arch Studio, Inc., David Eichler Photography
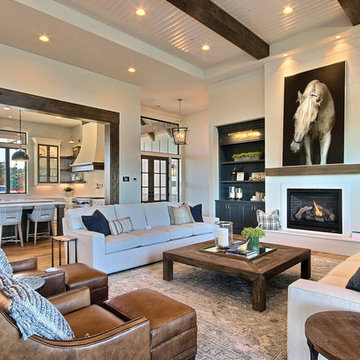
Inspired by the majesty of the Northern Lights and this family's everlasting love for Disney, this home plays host to enlighteningly open vistas and playful activity. Like its namesake, the beloved Sleeping Beauty, this home embodies family, fantasy and adventure in their truest form. Visions are seldom what they seem, but this home did begin 'Once Upon a Dream'. Welcome, to The Aurora.
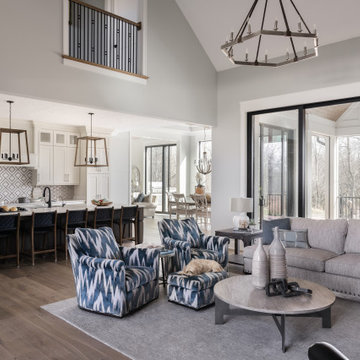
In this beautiful farmhouse style home, our Carmel design-build studio planned an open-concept kitchen filled with plenty of storage spaces to ensure functionality and comfort. In the adjoining dining area, we used beautiful furniture and lighting that mirror the lovely views of the outdoors. Stone-clad fireplaces, furnishings in fun prints, and statement lighting create elegance and sophistication in the living areas. The bedrooms are designed to evoke a calm relaxation sanctuary with plenty of natural light and soft finishes. The stylish home bar is fun, functional, and one of our favorite features of the home!
---
Project completed by Wendy Langston's Everything Home interior design firm, which serves Carmel, Zionsville, Fishers, Westfield, Noblesville, and Indianapolis.
For more about Everything Home, see here: https://everythinghomedesigns.com/
To learn more about this project, see here:
https://everythinghomedesigns.com/portfolio/farmhouse-style-home-interior/

We refaced the old plain brick with a German Smear treatment and replace an old wood stove with a new one.
Inspiration for a mid-sized country enclosed light wood floor, brown floor and shiplap ceiling living room library remodel in New York with beige walls, a wood stove, a brick fireplace and a media wall
Inspiration for a mid-sized country enclosed light wood floor, brown floor and shiplap ceiling living room library remodel in New York with beige walls, a wood stove, a brick fireplace and a media wall

Butler's Pantry near the dining room and kitchen
Small cottage single-wall dry bar photo in Atlanta with no sink, shaker cabinets, black cabinets, white backsplash, wood backsplash, quartzite countertops and white countertops
Small cottage single-wall dry bar photo in Atlanta with no sink, shaker cabinets, black cabinets, white backsplash, wood backsplash, quartzite countertops and white countertops
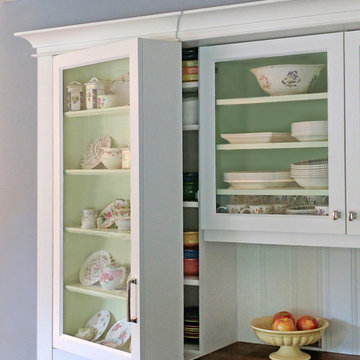
Enclosed dining room - large farmhouse enclosed dining room idea in Portland with gray walls
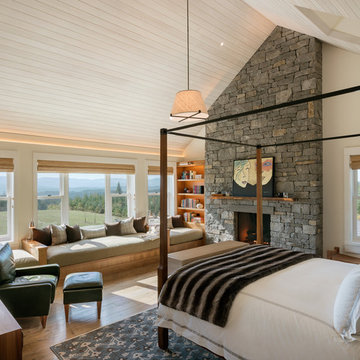
Eric Staudenmaier
Example of a large cottage master medium tone wood floor and brown floor bedroom design in Other with beige walls, a standard fireplace and a stone fireplace
Example of a large cottage master medium tone wood floor and brown floor bedroom design in Other with beige walls, a standard fireplace and a stone fireplace

Perfectly settled in the shade of three majestic oak trees, this timeless homestead evokes a deep sense of belonging to the land. The Wilson Architects farmhouse design riffs on the agrarian history of the region while employing contemporary green technologies and methods. Honoring centuries-old artisan traditions and the rich local talent carrying those traditions today, the home is adorned with intricate handmade details including custom site-harvested millwork, forged iron hardware, and inventive stone masonry. Welcome family and guests comfortably in the detached garage apartment. Enjoy long range views of these ancient mountains with ample space, inside and out.
Farmhouse Home Design Ideas
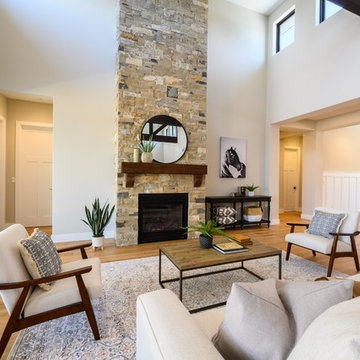
Designer: Honeycomb Home Design
Photographer: Marcel Alain
This new home features open beam ceilings and a ranch style feel with contemporary elements.

Open, light and airy Chef's kitchen
Cottage l-shaped light wood floor and beige floor eat-in kitchen photo in Other with a farmhouse sink, flat-panel cabinets, light wood cabinets, marble countertops, white backsplash, subway tile backsplash, stainless steel appliances, an island and white countertops
Cottage l-shaped light wood floor and beige floor eat-in kitchen photo in Other with a farmhouse sink, flat-panel cabinets, light wood cabinets, marble countertops, white backsplash, subway tile backsplash, stainless steel appliances, an island and white countertops

Inspiration for a large country white two-story wood exterior home remodel in Baltimore with a metal roof
162



























