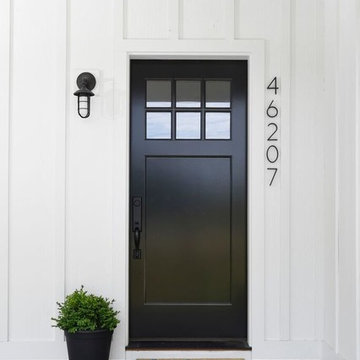Farmhouse Home Design Ideas
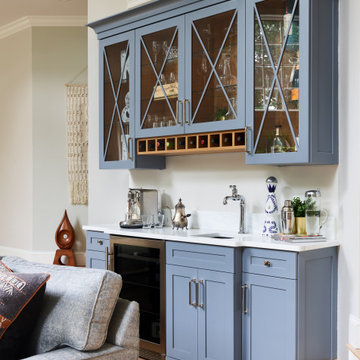
Inspiration for a cottage single-wall medium tone wood floor and brown floor home bar remodel in Boston with an undermount sink, shaker cabinets, blue cabinets and white countertops
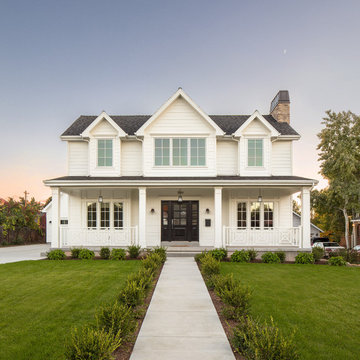
Inspiration for a cottage white two-story exterior home remodel in Salt Lake City with a shingle roof
Find the right local pro for your project

S. Wolf Photography
Lakeshore Living Magazine
Example of a mid-sized cottage galley dark wood floor and brown floor wet bar design in Other with an undermount sink, flat-panel cabinets, gray cabinets, quartz countertops, white backsplash, cement tile backsplash and white countertops
Example of a mid-sized cottage galley dark wood floor and brown floor wet bar design in Other with an undermount sink, flat-panel cabinets, gray cabinets, quartz countertops, white backsplash, cement tile backsplash and white countertops

This is an example of a country concrete porch container garden design in Chicago with a roof extension.

Henry Jones
Mid-sized country white two-story concrete fiberboard exterior home idea in Other with a mixed material roof
Mid-sized country white two-story concrete fiberboard exterior home idea in Other with a mixed material roof

The island is stained walnut. The cabinets are glazed paint. The gray-green hutch has copper mesh over the doors and is designed to appear as a separate free standing piece. Small appliances are behind the cabinets at countertop level next to the range. The hood is copper with an aged finish. The wall of windows keeps the room light and airy, despite the dreary Pacific Northwest winters! The fireplace wall was floor to ceiling brick with a big wood stove. The new fireplace surround is honed marble. The hutch to the left is built into the wall and holds all of their electronics.
Project by Portland interior design studio Jenni Leasia Interior Design. Also serving Lake Oswego, West Linn, Vancouver, Sherwood, Camas, Oregon City, Beaverton, and the whole of Greater Portland.
For more about Jenni Leasia Interior Design, click here: https://www.jennileasiadesign.com/

Sponsored
Sunbury, OH
J.Holderby - Renovations
Franklin County's Leading General Contractors - 2X Best of Houzz!
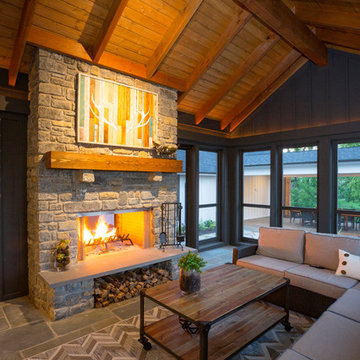
RVP Photography
Farmhouse stone screened-in front porch idea in Cincinnati with a roof extension
Farmhouse stone screened-in front porch idea in Cincinnati with a roof extension

Small farmhouse laundry room with LG Front load washer/dryer. Decorative tile backsplash to add a bit of color. Pental Quartz countertop concrete. Ikea grimslov kitchen cabinets for storage and undercounter lighting. Hanging rack for clothing and laundry storage basket.
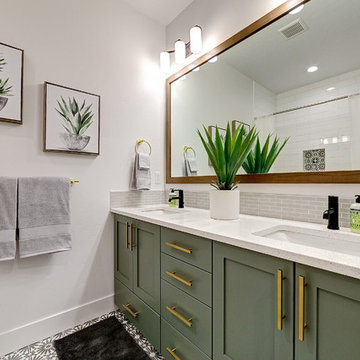
Mid-sized country subway tile multicolored floor bathroom photo in Boise with shaker cabinets, white walls, an undermount sink, gray cabinets and white countertops

Kitchen - large cottage l-shaped kitchen idea in Burlington with a farmhouse sink, gray cabinets, marble countertops, an island and shaker cabinets
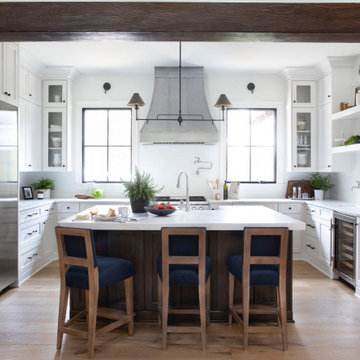
Large country u-shaped light wood floor and beige floor open concept kitchen photo in Atlanta with white cabinets, white backsplash, stainless steel appliances, an island, white countertops, shaker cabinets, quartzite countertops, a farmhouse sink and subway tile backsplash

Farmhouse built-in desk light wood floor and beige floor study room photo in Omaha with white walls

Sponsored
Sunbury, OH
J.Holderby - Renovations
Franklin County's Leading General Contractors - 2X Best of Houzz!
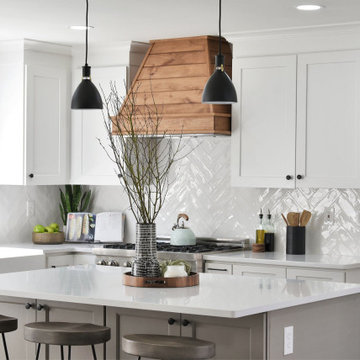
Eat-in kitchen - mid-sized farmhouse l-shaped eat-in kitchen idea in Jacksonville with a farmhouse sink, shaker cabinets, white cabinets, quartz countertops, white backsplash, subway tile backsplash, stainless steel appliances, an island and white countertops
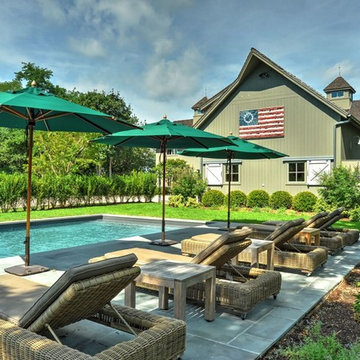
Southold Barn House Pool
Chris Foster Photography
Large farmhouse backyard stone and rectangular lap pool photo in Burlington
Large farmhouse backyard stone and rectangular lap pool photo in Burlington
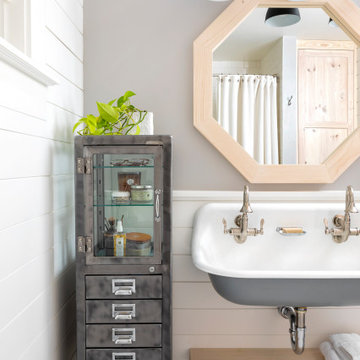
Example of a farmhouse mosaic tile floor, white floor, double-sink, shiplap wall and wainscoting bathroom design in Seattle with gray walls and a wall-mount sink
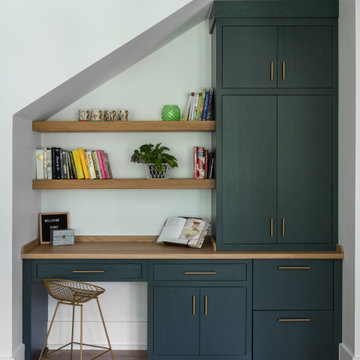
Built in desk and shelves in kitchen of modern luxury farmhouse in Pass Christian Mississippi photographed for Watters Architecture by Birmingham Alabama based architectural and interiors photographer Tommy Daspit.
Farmhouse Home Design Ideas

Sponsored
Sunbury, OH
J.Holderby - Renovations
Franklin County's Leading General Contractors - 2X Best of Houzz!
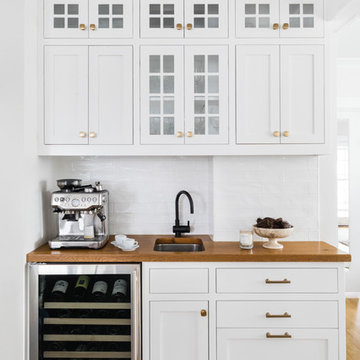
This Winchester home was love at first sight for this young family of four. The layout lacked function, had no master suite to speak of, an antiquated kitchen, non-existent connection to the outdoor living space and an absentee mud room… yes, true love. Windhill Builders to the rescue! Design and build a sanctuary that accommodates the daily, sometimes chaotic lifestyle of a busy family that provides practical function, exceptional finishes and pure comfort. We think the photos tell the story of this happy ending. Feast your eyes on the kitchen with its crisp, clean finishes and black accents that carry throughout the home. The Imperial Danby Honed Marble countertops, floating shelves, contrasting island painted in Benjamin Moore Timberwolfe add drama to this beautiful space. Flow around the kitchen, cozy family room, coffee & wine station, pantry, and work space all invite and connect you to the magnificent outdoor living room complete with gilded iron statement fixture. It’s irresistible! The master suite indulges with its dreamy slumber shades of grey, walk-in closet perfect for a princess and a glorious bath to wash away the day. Once an absentee mudroom, now steals the show with its black built-ins, gold leaf pendant lighting and unique cement tile. The picture-book New England front porch, adorned with rocking chairs provides the classic setting for ‘summering’ with a glass of cold lemonade.
Joyelle West Photography

Designed by Malia Schultheis and built by Tru Form Tiny. This Tiny Home features Blue stained pine for the ceiling, pine wall boards in white, custom barn door, custom steel work throughout, and modern minimalist window trim in fir. This table folds down and away.

The master bathroom is large with plenty of built-in storage space and double vanity. The countertops carry on from the kitchen. A large freestanding tub sits adjacent to the window next to the large stand-up shower. The floor is a dark great chevron tile pattern that grounds the lighter design finishes.
35






