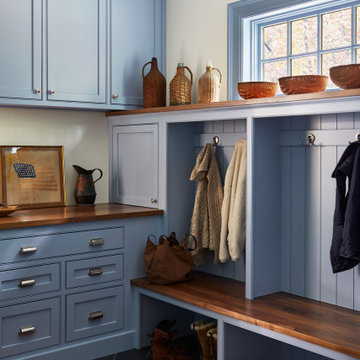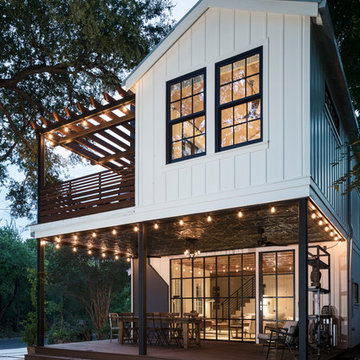Farmhouse Home Design Ideas
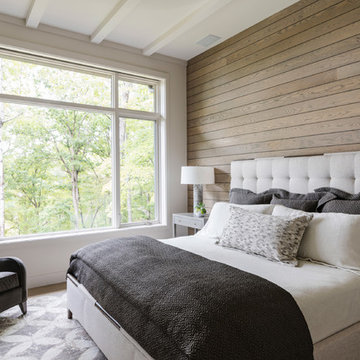
Calm and neutral color palette is the master bedroom at the modern farmhouse in Mill Spring, NC. A gray chair with matching patterned throw pillow creates a relaxing sitting area in the master suite.
Photography by Todd Crawford.
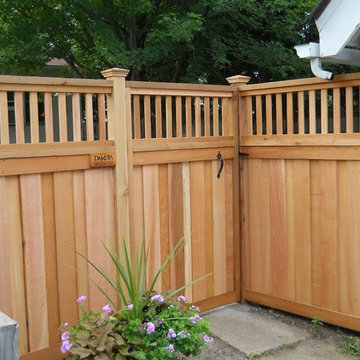
This is an example of a mid-sized farmhouse partial sun backyard stone garden path in Minneapolis.
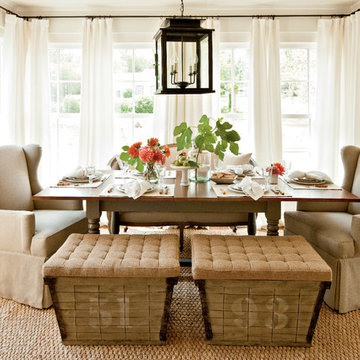
Laurey W. Glenn (courtesy Southern Living)
Dining room - farmhouse medium tone wood floor dining room idea in Atlanta with white walls
Dining room - farmhouse medium tone wood floor dining room idea in Atlanta with white walls
Find the right local pro for your project
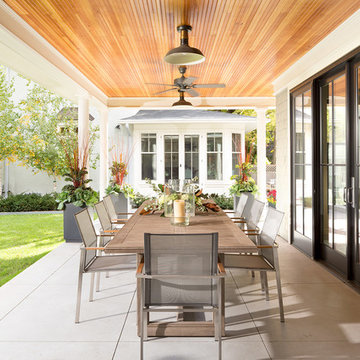
Photography by Steve Henke
Inspiration for a country concrete porch remodel in Minneapolis with a roof extension
Inspiration for a country concrete porch remodel in Minneapolis with a roof extension
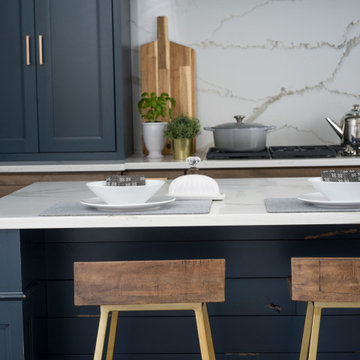
This modern farmhouse kitchen features a beautiful combination of Navy Blue painted and gray stained Hickory cabinets that’s sure to be an eye-catcher. The elegant “Morel” stain blends and harmonizes the natural Hickory wood grain while emphasizing the grain with a subtle gray tone that beautifully coordinated with the cool, deep blue paint.
The “Gale Force” SW 7605 blue paint from Sherwin-Williams is a stunning deep blue paint color that is sophisticated, fun, and creative. It’s a stunning statement-making color that’s sure to be a classic for years to come and represents the latest in color trends. It’s no surprise this beautiful navy blue has been a part of Dura Supreme’s Curated Color Collection for several years, making the top 6 colors for 2017 through 2020.
Beyond the beautiful exterior, there is so much well-thought-out storage and function behind each and every cabinet door. The two beautiful blue countertop towers that frame the modern wood hood and cooktop are two intricately designed larder cabinets built to meet the homeowner’s exact needs.
The larder cabinet on the left is designed as a beverage center with apothecary drawers designed for housing beverage stir sticks, sugar packets, creamers, and other misc. coffee and home bar supplies. A wine glass rack and shelves provides optimal storage for a full collection of glassware while a power supply in the back helps power coffee & espresso (machines, blenders, grinders and other small appliances that could be used for daily beverage creations. The roll-out shelf makes it easier to fill clean and operate each appliance while also making it easy to put away. Pocket doors tuck out of the way and into the cabinet so you can easily leave open for your household or guests to access, but easily shut the cabinet doors and conceal when you’re ready to tidy up.
Beneath the beverage center larder is a drawer designed with 2 layers of multi-tasking storage for utensils and additional beverage supplies storage with space for tea packets, and a full drawer of K-Cup storage. The cabinet below uses powered roll-out shelves to create the perfect breakfast center with power for a toaster and divided storage to organize all the daily fixings and pantry items the household needs for their morning routine.
On the right, the second larder is the ultimate hub and center for the homeowner’s baking tasks. A wide roll-out shelf helps store heavy small appliances like a KitchenAid Mixer while making them easy to use, clean, and put away. Shelves and a set of apothecary drawers help house an assortment of baking tools, ingredients, mixing bowls and cookbooks. Beneath the counter a drawer and a set of roll-out shelves in various heights provides more easy access storage for pantry items, misc. baking accessories, rolling pins, mixing bowls, and more.
The kitchen island provides a large worktop, seating for 3-4 guests, and even more storage! The back of the island includes an appliance lift cabinet used for a sewing machine for the homeowner’s beloved hobby, a deep drawer built for organizing a full collection of dishware, a waste recycling bin, and more!
All and all this kitchen is as functional as it is beautiful!
Request a FREE Dura Supreme Brochure Packet:
http://www.durasupreme.com/request-brochure
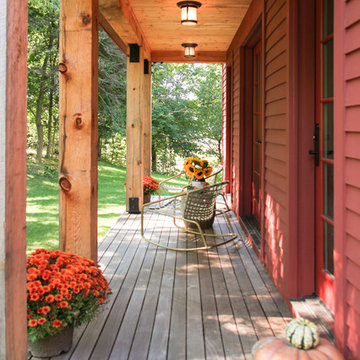
This is an example of a cottage porch design in Boston with decking and a roof extension.
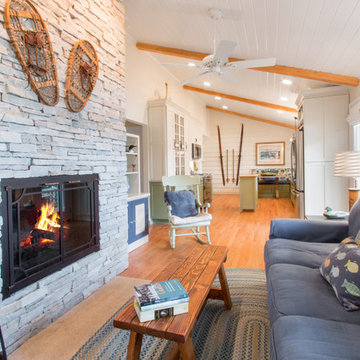
This cozy kitchen on Whitewater Lake, Wis. is full of character. From the the exposed beams and beautiful two-tone cabinets to the hardwood floor and expansive windows, it's simply a gorgeous design and perfect fit for the homeowners.
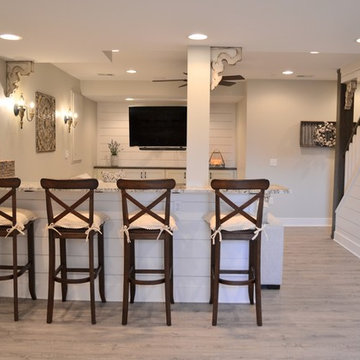
Example of a large country look-out vinyl floor and gray floor basement design in Detroit with gray walls

In this modest-sized master bathroom, modern and farmhouse are bound together with a white and gray color palette, accented with pops of natural wood. Floor-to-ceiling subway tiles and a frameless glass shower door provide a classic, open feel to a once-confined space. A barnwood-framed mirror, industrial hardware, exposed lightbulbs, and wood and pipe shelving complete the industrial look, while a carrara marble countertop and glazed porcelain floor tiles add a touch of luxury.
Photo Credit: Nina Leone Photography
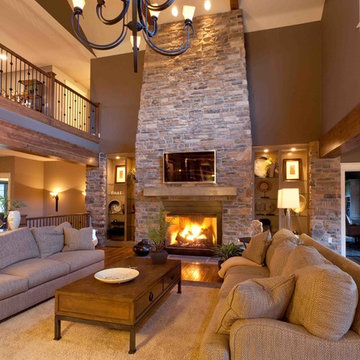
This custom home built in Hershey, PA received the 2010 Custom Home of the Year Award from the Home Builders Association of Metropolitan Harrisburg. An upscale home perfect for a family features an open floor plan, three-story living, large outdoor living area with a pool and spa, and many custom details that make this home unique.
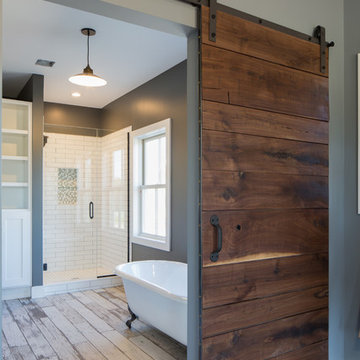
MichaelChristiePhotography
Mid-sized farmhouse master white tile and subway tile dark wood floor and brown floor bathroom photo in Detroit with a two-piece toilet, gray walls, a wall-mount sink, a hinged shower door, open cabinets, brown cabinets, wood countertops and brown countertops
Mid-sized farmhouse master white tile and subway tile dark wood floor and brown floor bathroom photo in Detroit with a two-piece toilet, gray walls, a wall-mount sink, a hinged shower door, open cabinets, brown cabinets, wood countertops and brown countertops

Sponsored
Sunbury, OH
J.Holderby - Renovations
Franklin County's Leading General Contractors - 2X Best of Houzz!
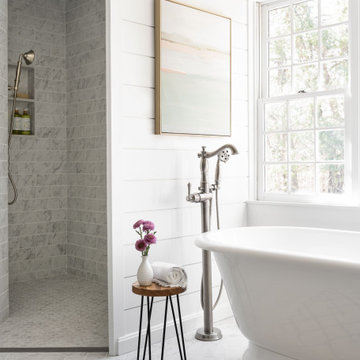
Back to back bathroom vanities make quite a unique statement in this main bathroom. Add a luxury soaker tub, walk-in shower and white shiplap walls, and you have a retreat spa like no where else in the house!
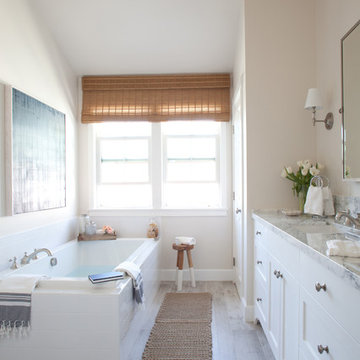
Amy Bartlam Photography
Mid-sized cottage master white tile and ceramic tile light wood floor drop-in bathtub photo in Los Angeles with an undermount sink, shaker cabinets, white cabinets, marble countertops and beige walls
Mid-sized cottage master white tile and ceramic tile light wood floor drop-in bathtub photo in Los Angeles with an undermount sink, shaker cabinets, white cabinets, marble countertops and beige walls
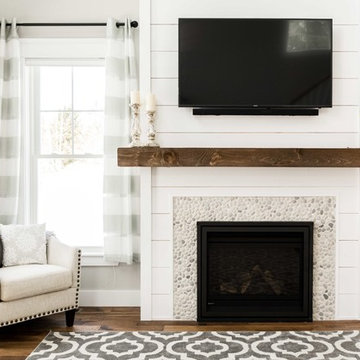
This 3,036 sq. ft custom farmhouse has layers of character on the exterior with metal roofing, cedar impressions and board and batten siding details. Inside, stunning hickory storehouse plank floors cover the home as well as other farmhouse inspired design elements such as sliding barn doors. The house has three bedrooms, two and a half bathrooms, an office, second floor laundry room, and a large living room with cathedral ceilings and custom fireplace.
Photos by Tessa Manning
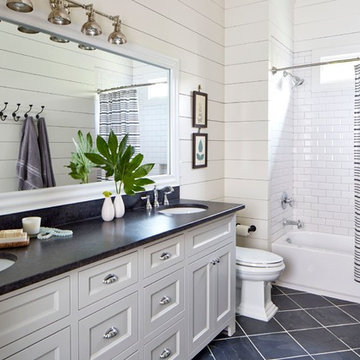
Lauren Rubinstein
Inspiration for a mid-sized farmhouse white tile and subway tile slate floor tub/shower combo remodel in Atlanta with shaker cabinets, white cabinets, a one-piece toilet, white walls, an undermount sink and marble countertops
Inspiration for a mid-sized farmhouse white tile and subway tile slate floor tub/shower combo remodel in Atlanta with shaker cabinets, white cabinets, a one-piece toilet, white walls, an undermount sink and marble countertops
Farmhouse Home Design Ideas

Sponsored
Sunbury, OH
J.Holderby - Renovations
Franklin County's Leading General Contractors - 2X Best of Houzz!
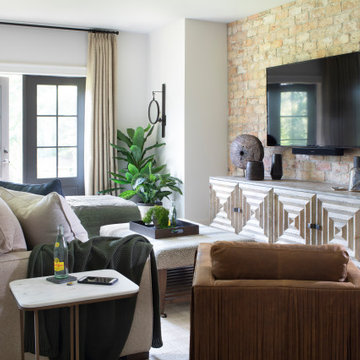
Example of a large farmhouse open concept light wood floor and beige floor family room design in Atlanta with white walls, no fireplace and a wall-mounted tv
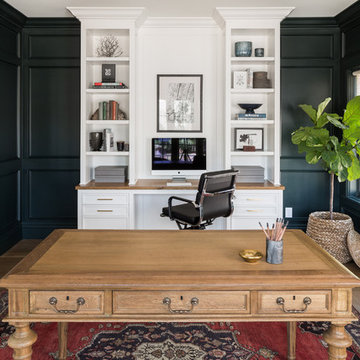
Example of a cottage built-in desk medium tone wood floor and brown floor study room design in Salt Lake City with black walls, a standard fireplace and a stone fireplace
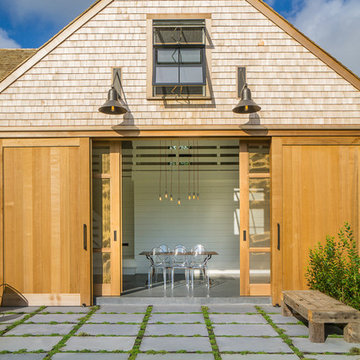
This traditional Cape Cod barn is a pool house with changing rooms and a half bath. The pool filtration and mechanical devices are hidden from view behind the barn. The location of the pool filtration system is behind the building to reduce noise. The building contains a garage and a storage area for pool supplies. The dining area has a poured concrete floor. Creeping thyme grows between the stones. Sliding barn doors have copper screens and open on to the pool and backyard of this Summer Home.
405

























