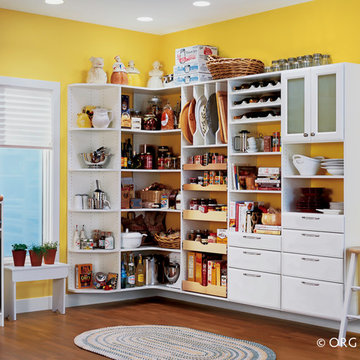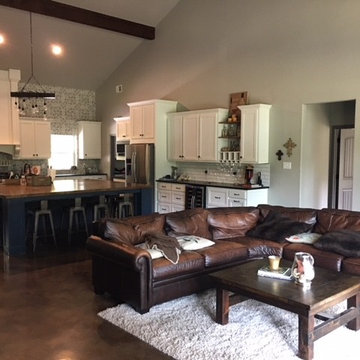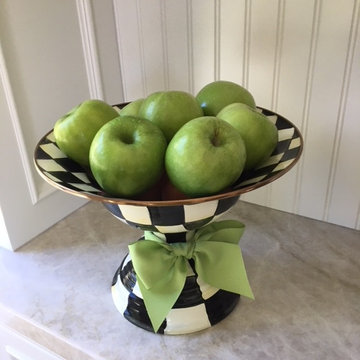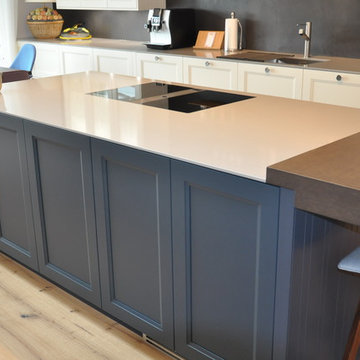Farmhouse Kitchen Ideas
Refine by:
Budget
Sort by:Popular Today
941 - 960 of 162,414 photos
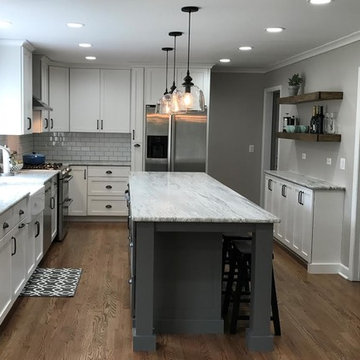
Example of a mid-sized cottage l-shaped dark wood floor and brown floor open concept kitchen design in Chicago with a farmhouse sink, shaker cabinets, white cabinets, granite countertops, white backsplash, subway tile backsplash, stainless steel appliances and an island
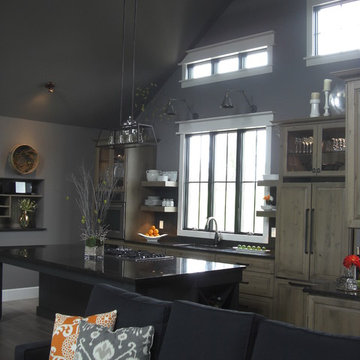
Example of a mid-sized farmhouse l-shaped medium tone wood floor and beige floor eat-in kitchen design in Chicago with an undermount sink, raised-panel cabinets, light wood cabinets, granite countertops, black backsplash, glass tile backsplash, paneled appliances, an island and black countertops
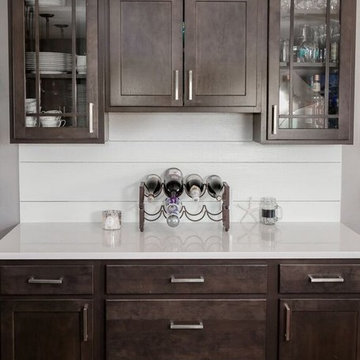
Photography | Jon Kohlwey
Designer | Tara Bender
Master-brand Cabinetry
Large country l-shaped medium tone wood floor and brown floor eat-in kitchen photo in Denver with a farmhouse sink, shaker cabinets, dark wood cabinets, solid surface countertops, white backsplash, stainless steel appliances and an island
Large country l-shaped medium tone wood floor and brown floor eat-in kitchen photo in Denver with a farmhouse sink, shaker cabinets, dark wood cabinets, solid surface countertops, white backsplash, stainless steel appliances and an island
Find the right local pro for your project
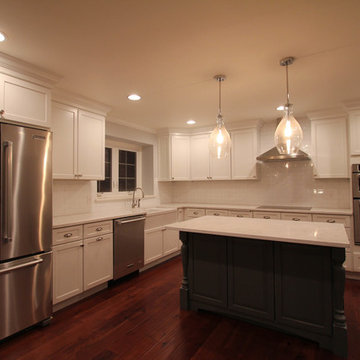
DuraSupreme Cabinetry
This timeless and classic kitchen informed the main living and lower level renovation with white and grey as the palette, and sophisticated details at every turn.
Stylized shaker cabinetry took the cabinets to a new level with chrome hardware, soft close doors, and modern appliances that make it a dream kitchen for any cook. By knocking down the existing dining room wall, the kitchen expanded graciously and now includes a large seated island treated with furniture-like details in a soft dark grey. The white and grey tones play beautifully off the warm hand scraped wood floor that runs throughout the main level, providing a warmth underfoot. Openings were widened to allow for a more open floor plan and an extra wide barn door adds style to the front entrance. Additional dining was added to the former dining room as a breakfast nook complete with storage bench seating. A wine bar is tucked into a corner next to the living area allowing for easy access when entertaining.
dRemodeling also built in a custom bookshelf/entertainment area as well as a new mantle and tile surround. The upstairs closet was removed to allow for a larger foyer. The lower level features a newly organized laundry room that is wrapped in traditional wainscoting along one wall and the ceiling. New doors, windows, register cover, and light switch covers were installed to give the space a total and complete makeover, down to the smallest detail.
www.dremodeling.com
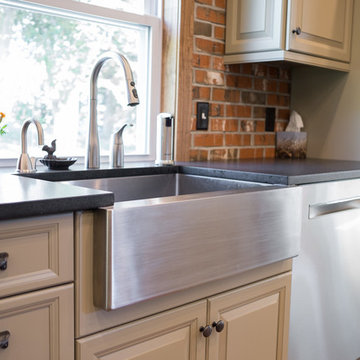
Inspiration for a large cottage single-wall medium tone wood floor and brown floor eat-in kitchen remodel in Philadelphia with a farmhouse sink, raised-panel cabinets, beige cabinets, soapstone countertops, red backsplash, brick backsplash, stainless steel appliances and an island

Walls Could Talk
Example of a large cottage single-wall ceramic tile and brown floor kitchen pantry design in Houston with a farmhouse sink, raised-panel cabinets, dark wood cabinets, granite countertops, gray backsplash, wood backsplash, stainless steel appliances, an island and gray countertops
Example of a large cottage single-wall ceramic tile and brown floor kitchen pantry design in Houston with a farmhouse sink, raised-panel cabinets, dark wood cabinets, granite countertops, gray backsplash, wood backsplash, stainless steel appliances, an island and gray countertops

Sponsored
Sunbury, OH
J.Holderby - Renovations
Franklin County's Leading General Contractors - 2X Best of Houzz!
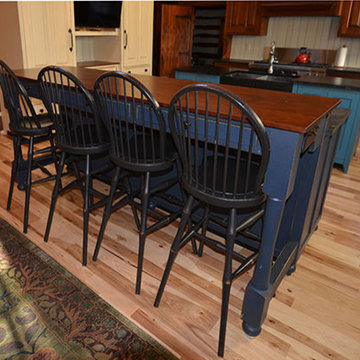
St.Louis Kitchen 1920's Log Cabin
The project shown was done in Chesterfield Missouri and was the second large project we did at this home. This was the main kitchen.
It was painted Blue and white and the stove cabinet and Island upper top was made of cherry. The rest of the counter tops where soapstone, and the main sink was soapstone.
Most of the appliances were hidden except the range
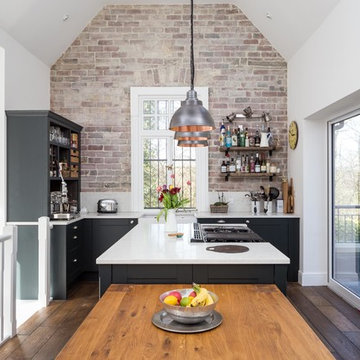
Rob Crawshaw
Mid-sized farmhouse single-wall dark wood floor and brown floor eat-in kitchen photo in Other with shaker cabinets, blue cabinets, granite countertops, white backsplash, stainless steel appliances, an island, white countertops and a farmhouse sink
Mid-sized farmhouse single-wall dark wood floor and brown floor eat-in kitchen photo in Other with shaker cabinets, blue cabinets, granite countertops, white backsplash, stainless steel appliances, an island, white countertops and a farmhouse sink
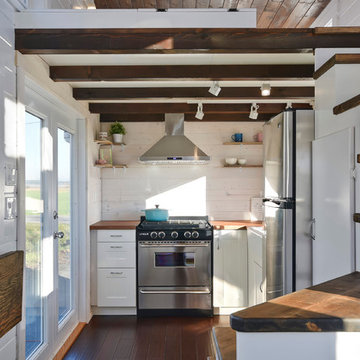
James Alfred Photography
Example of a small cottage dark wood floor kitchen design in Vancouver with a farmhouse sink, white cabinets, wood countertops and stainless steel appliances
Example of a small cottage dark wood floor kitchen design in Vancouver with a farmhouse sink, white cabinets, wood countertops and stainless steel appliances
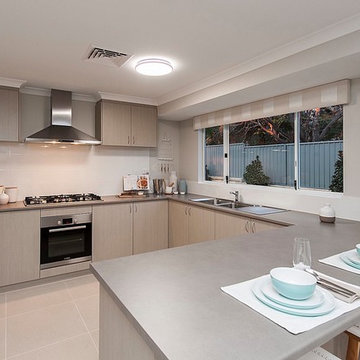
The Avon Valley Display by Ross Squire Homes
Large cottage u-shaped porcelain tile and gray floor kitchen photo in Perth with a drop-in sink, laminate countertops, white backsplash, porcelain backsplash, stainless steel appliances and an island
Large cottage u-shaped porcelain tile and gray floor kitchen photo in Perth with a drop-in sink, laminate countertops, white backsplash, porcelain backsplash, stainless steel appliances and an island

Sponsored
Over 300 locations across the U.S.
Schedule Your Free Consultation
Ferguson Bath, Kitchen & Lighting Gallery
Ferguson Bath, Kitchen & Lighting Gallery
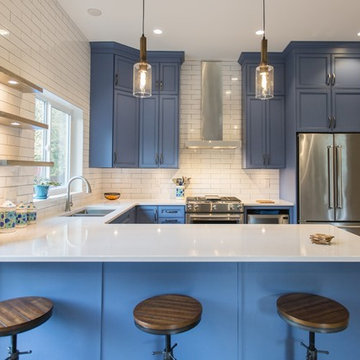
Mid-sized farmhouse u-shaped light wood floor and beige floor kitchen photo in Vancouver with an undermount sink, recessed-panel cabinets, blue cabinets, quartzite countertops, white backsplash, subway tile backsplash, stainless steel appliances, a peninsula and white countertops
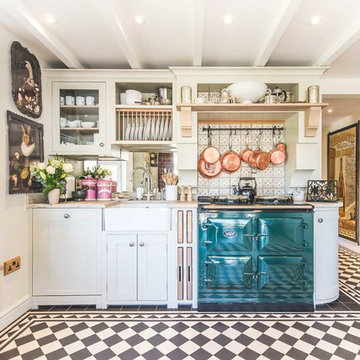
Country single-wall ceramic tile kitchen photo in Berkshire with a farmhouse sink, shaker cabinets, white cabinets, gray backsplash, ceramic backsplash, colored appliances and no island
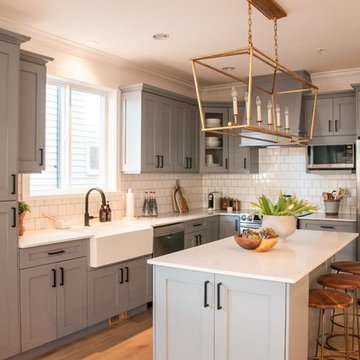
Ina Van Tonder
Mid-sized cottage l-shaped medium tone wood floor and brown floor kitchen photo in Vancouver with a farmhouse sink, raised-panel cabinets, gray cabinets, white backsplash, subway tile backsplash, stainless steel appliances and an island
Mid-sized cottage l-shaped medium tone wood floor and brown floor kitchen photo in Vancouver with a farmhouse sink, raised-panel cabinets, gray cabinets, white backsplash, subway tile backsplash, stainless steel appliances and an island
Farmhouse Kitchen Ideas

Sponsored
Over 300 locations across the U.S.
Schedule Your Free Consultation
Ferguson Bath, Kitchen & Lighting Gallery
Ferguson Bath, Kitchen & Lighting Gallery
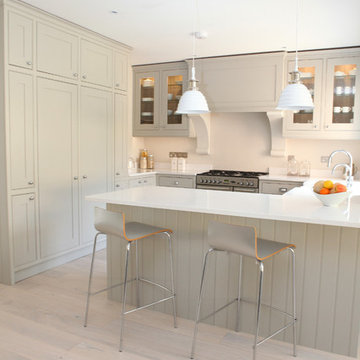
Doors, drawers & frames were painted to match Paint & Paper Library Slate V, the chimney canopy was finished in Paint & Paper Library Slate II.
Photo Credit: MC Studios Photography (www.mcstudios.co.uk)
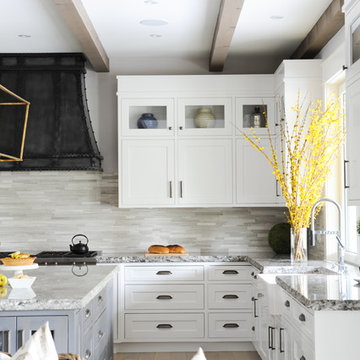
Tracey Ayton
Large cottage light wood floor and brown floor eat-in kitchen photo in Vancouver with limestone backsplash and a farmhouse sink
Large cottage light wood floor and brown floor eat-in kitchen photo in Vancouver with limestone backsplash and a farmhouse sink
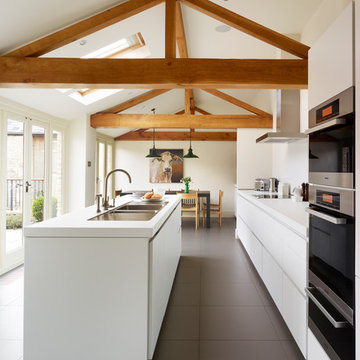
Kitchen - mid-sized farmhouse gray floor kitchen idea in Hampshire with a double-bowl sink, flat-panel cabinets, white cabinets, quartzite countertops, stainless steel appliances, an island, white countertops and white backsplash
48






