Farmhouse Kitchen Ideas
Refine by:
Budget
Sort by:Popular Today
881 - 900 of 162,414 photos
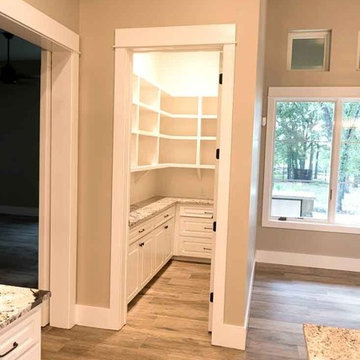
Kitchen pantry - mid-sized farmhouse u-shaped medium tone wood floor and beige floor kitchen pantry idea in Austin with raised-panel cabinets, white cabinets, granite countertops and an island
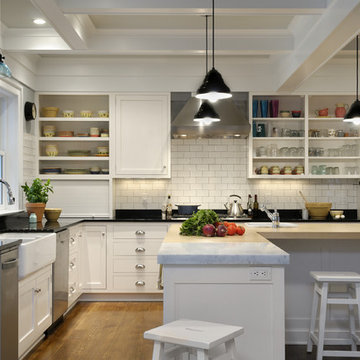
Photography by Rob Karosis
Example of a cottage l-shaped kitchen design in New York with a farmhouse sink, open cabinets, white cabinets, marble countertops, white backsplash, subway tile backsplash and stainless steel appliances
Example of a cottage l-shaped kitchen design in New York with a farmhouse sink, open cabinets, white cabinets, marble countertops, white backsplash, subway tile backsplash and stainless steel appliances

Tom Crane
Example of a large country l-shaped dark wood floor and brown floor eat-in kitchen design in Philadelphia with a farmhouse sink, flat-panel cabinets, white cabinets, marble countertops, gray backsplash, stone tile backsplash, stainless steel appliances and an island
Example of a large country l-shaped dark wood floor and brown floor eat-in kitchen design in Philadelphia with a farmhouse sink, flat-panel cabinets, white cabinets, marble countertops, gray backsplash, stone tile backsplash, stainless steel appliances and an island
Find the right local pro for your project

This modern farmhouse kitchen features a beautiful combination of Navy Blue painted and gray stained Hickory cabinets that’s sure to be an eye-catcher. The elegant “Morel” stain blends and harmonizes the natural Hickory wood grain while emphasizing the grain with a subtle gray tone that beautifully coordinated with the cool, deep blue paint.
The “Gale Force” SW 7605 blue paint from Sherwin-Williams is a stunning deep blue paint color that is sophisticated, fun, and creative. It’s a stunning statement-making color that’s sure to be a classic for years to come and represents the latest in color trends. It’s no surprise this beautiful navy blue has been a part of Dura Supreme’s Curated Color Collection for several years, making the top 6 colors for 2017 through 2020.
Beyond the beautiful exterior, there is so much well-thought-out storage and function behind each and every cabinet door. The two beautiful blue countertop towers that frame the modern wood hood and cooktop are two intricately designed larder cabinets built to meet the homeowner’s exact needs.
The larder cabinet on the left is designed as a beverage center with apothecary drawers designed for housing beverage stir sticks, sugar packets, creamers, and other misc. coffee and home bar supplies. A wine glass rack and shelves provides optimal storage for a full collection of glassware while a power supply in the back helps power coffee & espresso (machines, blenders, grinders and other small appliances that could be used for daily beverage creations. The roll-out shelf makes it easier to fill clean and operate each appliance while also making it easy to put away. Pocket doors tuck out of the way and into the cabinet so you can easily leave open for your household or guests to access, but easily shut the cabinet doors and conceal when you’re ready to tidy up.
Beneath the beverage center larder is a drawer designed with 2 layers of multi-tasking storage for utensils and additional beverage supplies storage with space for tea packets, and a full drawer of K-Cup storage. The cabinet below uses powered roll-out shelves to create the perfect breakfast center with power for a toaster and divided storage to organize all the daily fixings and pantry items the household needs for their morning routine.
On the right, the second larder is the ultimate hub and center for the homeowner’s baking tasks. A wide roll-out shelf helps store heavy small appliances like a KitchenAid Mixer while making them easy to use, clean, and put away. Shelves and a set of apothecary drawers help house an assortment of baking tools, ingredients, mixing bowls and cookbooks. Beneath the counter a drawer and a set of roll-out shelves in various heights provides more easy access storage for pantry items, misc. baking accessories, rolling pins, mixing bowls, and more.
The kitchen island provides a large worktop, seating for 3-4 guests, and even more storage! The back of the island includes an appliance lift cabinet used for a sewing machine for the homeowner’s beloved hobby, a deep drawer built for organizing a full collection of dishware, a waste recycling bin, and more!
All and all this kitchen is as functional as it is beautiful!
Request a FREE Dura Supreme Brochure Packet:
http://www.durasupreme.com/request-brochure
Find a Dura Supreme Showroom near you at:
https://www.durasupreme.com/find-a-showroom/

Kitchen - small country l-shaped medium tone wood floor and brown floor kitchen idea in Minneapolis with a farmhouse sink, shaker cabinets, white cabinets, gray backsplash, subway tile backsplash, stainless steel appliances, a peninsula and white countertops
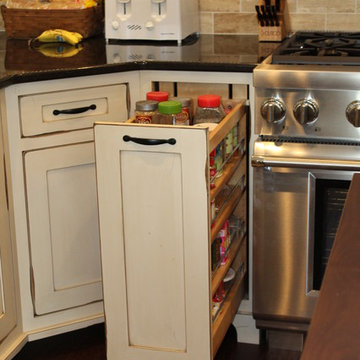
Eat-in kitchen - country l-shaped medium tone wood floor eat-in kitchen idea in Indianapolis with a farmhouse sink, shaker cabinets, distressed cabinets, quartzite countertops, beige backsplash, ceramic backsplash, stainless steel appliances and a peninsula
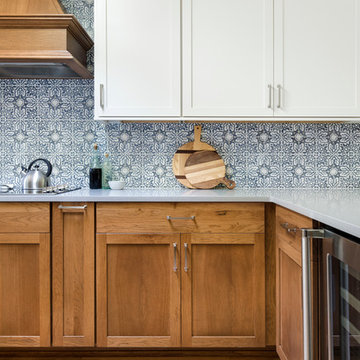
It’s always a blessing when your clients become friends - and that’s exactly what blossomed out of this two-phase remodel (along with three transformed spaces!). These clients were such a joy to work with and made what, at times, was a challenging job feel seamless. This project consisted of two phases, the first being a reconfiguration and update of their master bathroom, guest bathroom, and hallway closets, and the second a kitchen remodel.
In keeping with the style of the home, we decided to run with what we called “traditional with farmhouse charm” – warm wood tones, cement tile, traditional patterns, and you can’t forget the pops of color! The master bathroom airs on the masculine side with a mostly black, white, and wood color palette, while the powder room is very feminine with pastel colors.
When the bathroom projects were wrapped, it didn’t take long before we moved on to the kitchen. The kitchen already had a nice flow, so we didn’t need to move any plumbing or appliances. Instead, we just gave it the facelift it deserved! We wanted to continue the farmhouse charm and landed on a gorgeous terracotta and ceramic hand-painted tile for the backsplash, concrete look-alike quartz countertops, and two-toned cabinets while keeping the existing hardwood floors. We also removed some upper cabinets that blocked the view from the kitchen into the dining and living room area, resulting in a coveted open concept floor plan.
Our clients have always loved to entertain, but now with the remodel complete, they are hosting more than ever, enjoying every second they have in their home.
---
Project designed by interior design studio Kimberlee Marie Interiors. They serve the Seattle metro area including Seattle, Bellevue, Kirkland, Medina, Clyde Hill, and Hunts Point.
For more about Kimberlee Marie Interiors, see here: https://www.kimberleemarie.com/
To learn more about this project, see here
https://www.kimberleemarie.com/kirkland-remodel-1

Sponsored
Sunbury, OH
J.Holderby - Renovations
Franklin County's Leading General Contractors - 2X Best of Houzz!
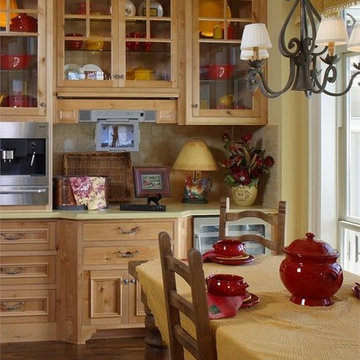
A beautiful representation of a farmhouse-styled kitchen / dining room area. The knotty pine cabinetry and farmhouse table typify the chic, charming, and country appeal of farmhouse styling!
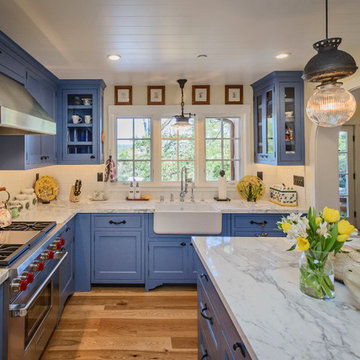
Dennis Mayer Photography
Example of a mid-sized country l-shaped medium tone wood floor and brown floor open concept kitchen design in San Francisco with a farmhouse sink, blue cabinets, marble countertops, white backsplash, subway tile backsplash, stainless steel appliances, an island and shaker cabinets
Example of a mid-sized country l-shaped medium tone wood floor and brown floor open concept kitchen design in San Francisco with a farmhouse sink, blue cabinets, marble countertops, white backsplash, subway tile backsplash, stainless steel appliances, an island and shaker cabinets

Kate Bruinsma - Photos By Kaity
Country u-shaped light wood floor and beige floor open concept kitchen photo in Grand Rapids with an undermount sink, shaker cabinets, white cabinets, white backsplash, subway tile backsplash, stainless steel appliances, an island and gray countertops
Country u-shaped light wood floor and beige floor open concept kitchen photo in Grand Rapids with an undermount sink, shaker cabinets, white cabinets, white backsplash, subway tile backsplash, stainless steel appliances, an island and gray countertops

Modern plantation home boasts this striking chef's kitchen. Individual fridge & freezer towers anchor the back wall, centering the grand 48" stove & allowing space for a grand island.
Mandi B Photography

This Pantry has plenty of built-in shelves to store food and appliances alike. The shelves are supported by pipes, which carry the industrial look in from the Kitchen and Dining Room. The neutral palette of white and medium-toned wood remains cohesive with the Kitchen.

Sponsored
Sunbury, OH
J.Holderby - Renovations
Franklin County's Leading General Contractors - 2X Best of Houzz!
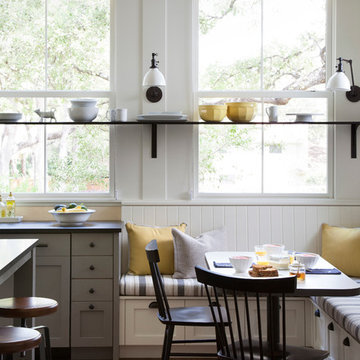
photo by Ryann Ford.
Cabinet paint color is Benjamin Moore, Dolphin.
Eat-in kitchen - cottage eat-in kitchen idea in Austin with recessed-panel cabinets and gray cabinets
Eat-in kitchen - cottage eat-in kitchen idea in Austin with recessed-panel cabinets and gray cabinets

This Winchester home was love at first sight for this young family of four. The layout lacked function, had no master suite to speak of, an antiquated kitchen, non-existent connection to the outdoor living space and an absentee mud room… yes, true love. Windhill Builders to the rescue! Design and build a sanctuary that accommodates the daily, sometimes chaotic lifestyle of a busy family that provides practical function, exceptional finishes and pure comfort. We think the photos tell the story of this happy ending. Feast your eyes on the kitchen with its crisp, clean finishes and black accents that carry throughout the home. The Imperial Danby Honed Marble countertops, floating shelves, contrasting island painted in Benjamin Moore Timberwolfe add drama to this beautiful space. Flow around the kitchen, cozy family room, coffee & wine station, pantry, and work space all invite and connect you to the magnificent outdoor living room complete with gilded iron statement fixture. It’s irresistible! The master suite indulges with its dreamy slumber shades of grey, walk-in closet perfect for a princess and a glorious bath to wash away the day. Once an absentee mudroom, now steals the show with its black built-ins, gold leaf pendant lighting and unique cement tile. The picture-book New England front porch, adorned with rocking chairs provides the classic setting for ‘summering’ with a glass of cold lemonade.
Joyelle West Photography
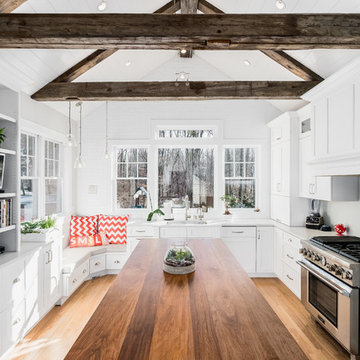
The antique reclaimed beams and rafters were sourced with a local supplier from a 19th century barn located in Connecticut. Recycling never looked so good!

Example of a farmhouse u-shaped cement tile floor and multicolored floor kitchen pantry design in Austin with red cabinets, no island, black countertops and open cabinets
Farmhouse Kitchen Ideas

Sponsored
Over 300 locations across the U.S.
Schedule Your Free Consultation
Ferguson Bath, Kitchen & Lighting Gallery
Ferguson Bath, Kitchen & Lighting Gallery
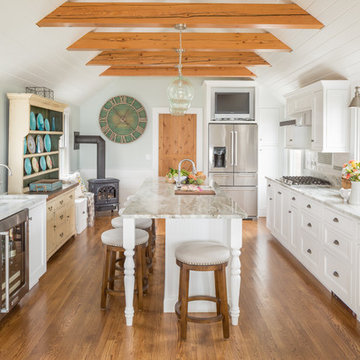
Creating a space that combined the warmth of an older home with the features and materials of today was the task for the designer on this project located on Cape Cod. The designer used Mouser Cabinetry with a beaded face frame and the Stratford inset door style in white throughout the kitchen. Wood beams are the focal point and draw the eye to the vaulted ceiling.
Kyle J Caldwell Photography
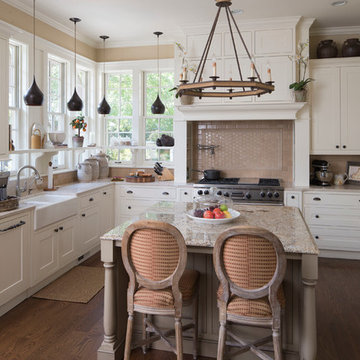
These homeowners relocated to Indianapolis and wanted a traditional home in the Meridian Hills area that offered family living space off the kitchen. “It’s what we were used to, but we had trouble finding exactly what we were looking for.” They spent a lot of time thinking about the possibilities of a remodel. They had space both within and outside the house that were under-utilized and decided to embark on a significant renovation project.
We endeavored to completely rework the current floor plan in hopes of addressing all their needs and wants. Plans included relocating the kitchen, moving the exterior walls by a couple of feet, raising the ceiling, and moving the office. The results of these changes were dramatic. Additionally the family now enjoys a larger and updated entrance with storage and closets that is perfect for their two active daughters and two often muddy labs, a beautiful kitchen with improved functionality that is filled with tons of natural light, as well as a cozy hearth room, ideal for relaxing together as a family. The once neglected screened porch is now a unique and inviting office with workspace for everyone.
Once these improvements were made the view to the back of the house was now apparent, the couple decided to enhance their outdoor living space as well. We added a new patio, a custom pergola, water feature and a fire pit. “Now it’s a private spot to relax and connect with the outdoors. It really highlights the style of the house and we love it,” says the homeowner.

John Cole Photography
Inspiration for a farmhouse u-shaped slate floor eat-in kitchen remodel in DC Metro with flat-panel cabinets, green cabinets, marble countertops, green backsplash, subway tile backsplash and stainless steel appliances
Inspiration for a farmhouse u-shaped slate floor eat-in kitchen remodel in DC Metro with flat-panel cabinets, green cabinets, marble countertops, green backsplash, subway tile backsplash and stainless steel appliances
45





