Farmhouse Kitchen with Black Cabinets Ideas
Refine by:
Budget
Sort by:Popular Today
61 - 80 of 1,213 photos
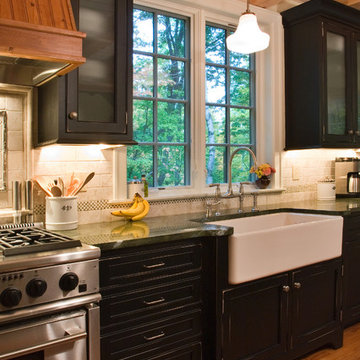
The kitchen is at the heart of this newly constructed barn home. Carefully chosen details – such as the fireclay apron-front sink, vintage pendant light and post-and-beam ceiling – contribute to the rustic farmhouse feel
Scott Bergmann Photography
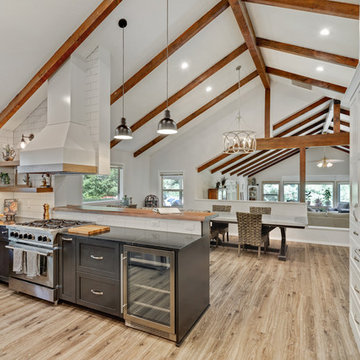
Inspiration for a mid-sized farmhouse brown floor eat-in kitchen remodel in Portland with a farmhouse sink, shaker cabinets, black cabinets, soapstone countertops, white backsplash, subway tile backsplash, stainless steel appliances and black countertops
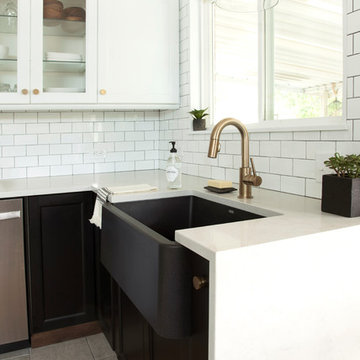
Mid-sized cottage u-shaped porcelain tile and gray floor eat-in kitchen photo in Other with a farmhouse sink, shaker cabinets, black cabinets, quartz countertops, white backsplash, subway tile backsplash, stainless steel appliances, no island and white countertops
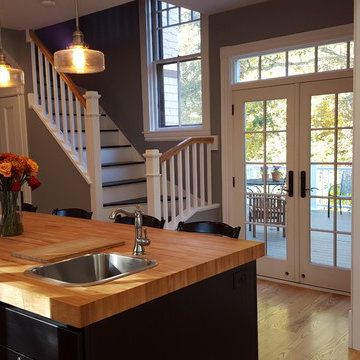
Black Onyx Island Cabinets w Butcher Block Countertop - Open Stair Case -
Kitchen - farmhouse kitchen idea in Boston with a farmhouse sink, black cabinets, white backsplash, ceramic backsplash and an island
Kitchen - farmhouse kitchen idea in Boston with a farmhouse sink, black cabinets, white backsplash, ceramic backsplash and an island
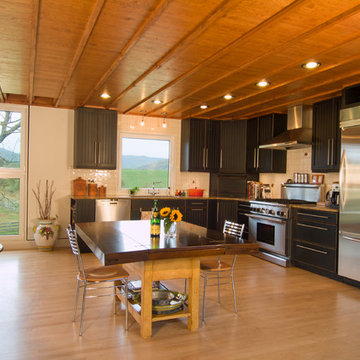
Nathan Webb, AIA
Mid-sized farmhouse l-shaped light wood floor eat-in kitchen photo in DC Metro with an undermount sink, beaded inset cabinets, black cabinets, granite countertops, white backsplash, ceramic backsplash, stainless steel appliances and no island
Mid-sized farmhouse l-shaped light wood floor eat-in kitchen photo in DC Metro with an undermount sink, beaded inset cabinets, black cabinets, granite countertops, white backsplash, ceramic backsplash, stainless steel appliances and no island
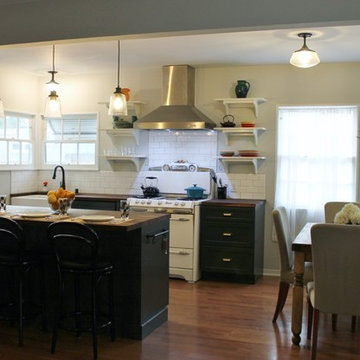
JRY & Co.
Inspiration for a small farmhouse galley medium tone wood floor eat-in kitchen remodel in Los Angeles with a farmhouse sink, shaker cabinets, black cabinets, wood countertops, white backsplash, ceramic backsplash, stainless steel appliances and an island
Inspiration for a small farmhouse galley medium tone wood floor eat-in kitchen remodel in Los Angeles with a farmhouse sink, shaker cabinets, black cabinets, wood countertops, white backsplash, ceramic backsplash, stainless steel appliances and an island
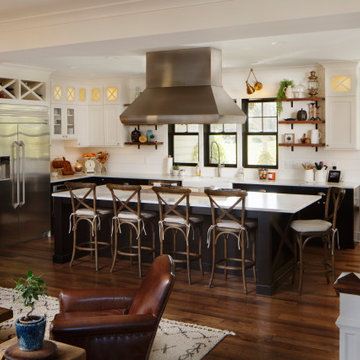
White upper cabinets, custom-made open shelving, black lower cabinets. Shiplap backsplash. Custom walnut bench seat. Gold sconces over the windows.
Large country medium tone wood floor and brown floor eat-in kitchen photo in Other with a farmhouse sink, shaker cabinets, black cabinets, quartz countertops, white backsplash, shiplap backsplash, stainless steel appliances, an island and white countertops
Large country medium tone wood floor and brown floor eat-in kitchen photo in Other with a farmhouse sink, shaker cabinets, black cabinets, quartz countertops, white backsplash, shiplap backsplash, stainless steel appliances, an island and white countertops
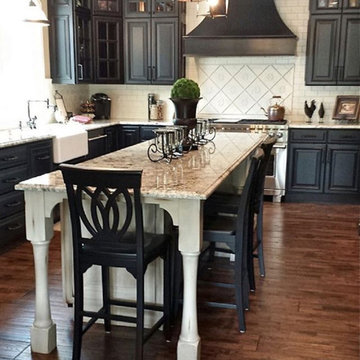
Eat-in kitchen - large cottage medium tone wood floor and brown floor eat-in kitchen idea in Tampa with a farmhouse sink, raised-panel cabinets, black cabinets, granite countertops, white backsplash, subway tile backsplash, stainless steel appliances and an island
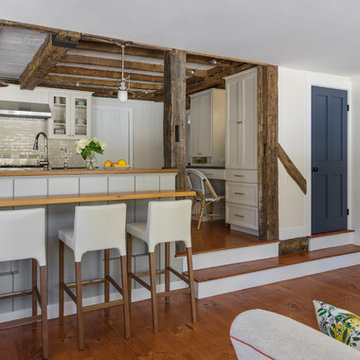
Eric Roth
Mid-sized cottage single-wall light wood floor open concept kitchen photo in Boston with a farmhouse sink, beaded inset cabinets, black cabinets, granite countertops, beige backsplash, subway tile backsplash, stainless steel appliances and an island
Mid-sized cottage single-wall light wood floor open concept kitchen photo in Boston with a farmhouse sink, beaded inset cabinets, black cabinets, granite countertops, beige backsplash, subway tile backsplash, stainless steel appliances and an island
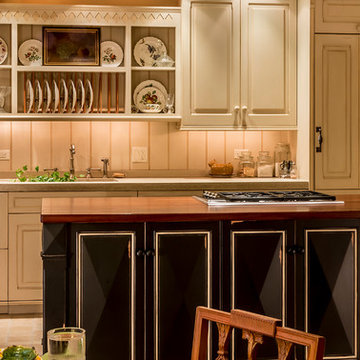
Small cottage galley limestone floor eat-in kitchen photo in Chicago with an integrated sink, raised-panel cabinets, black cabinets, concrete countertops, white backsplash, paneled appliances and an island
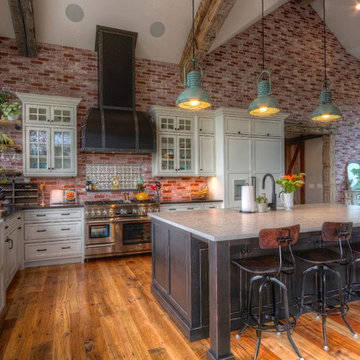
Custom kitchen in 'Heritage White' by WoodHarbor with 'Boot Black' island. General Contractor- Sam McCulloch
Eat-in kitchen - large country l-shaped light wood floor and brown floor eat-in kitchen idea in Denver with a farmhouse sink, black cabinets, granite countertops, black backsplash, paneled appliances, an island, black countertops and beaded inset cabinets
Eat-in kitchen - large country l-shaped light wood floor and brown floor eat-in kitchen idea in Denver with a farmhouse sink, black cabinets, granite countertops, black backsplash, paneled appliances, an island, black countertops and beaded inset cabinets
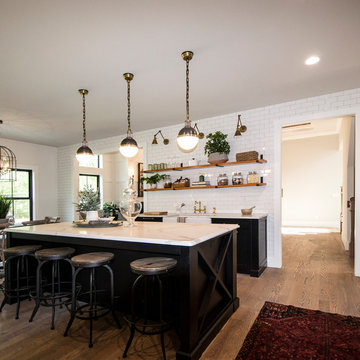
Large cottage galley medium tone wood floor and brown floor eat-in kitchen photo in St Louis with shaker cabinets, quartz countertops, white backsplash, subway tile backsplash, stainless steel appliances, an island, white countertops, an undermount sink and black cabinets
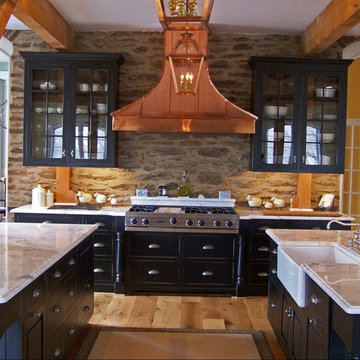
Large country single-wall open concept kitchen photo in Baltimore with a farmhouse sink, black cabinets and two islands
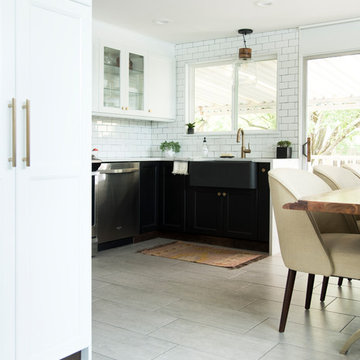
Inspiration for a mid-sized farmhouse u-shaped porcelain tile and gray floor eat-in kitchen remodel in Other with a farmhouse sink, shaker cabinets, black cabinets, quartz countertops, white backsplash, subway tile backsplash, stainless steel appliances, no island and white countertops
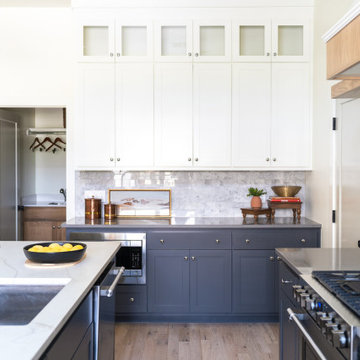
Dark Farmhouse marble subway tile backsplash quartz countertops
Example of a large cottage l-shaped light wood floor and brown floor open concept kitchen design in Oklahoma City with an undermount sink, shaker cabinets, black cabinets, quartzite countertops, gray backsplash, marble backsplash, stainless steel appliances, an island and gray countertops
Example of a large cottage l-shaped light wood floor and brown floor open concept kitchen design in Oklahoma City with an undermount sink, shaker cabinets, black cabinets, quartzite countertops, gray backsplash, marble backsplash, stainless steel appliances, an island and gray countertops
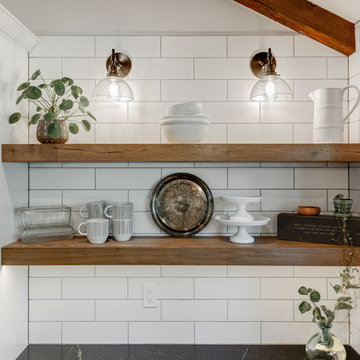
Mid-sized cottage brown floor eat-in kitchen photo in Portland with a farmhouse sink, shaker cabinets, black cabinets, soapstone countertops, white backsplash, subway tile backsplash, stainless steel appliances and black countertops
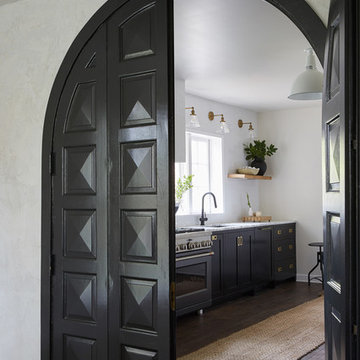
This was a project designed by Leanne Ford Interiors for HGTV's Restored By The Fords, Season 2.
It was an honor to work with the team and bring this kitchen to life!
Construction by Steve Ford's Garage and Photography by Reid Rolls Interiors.
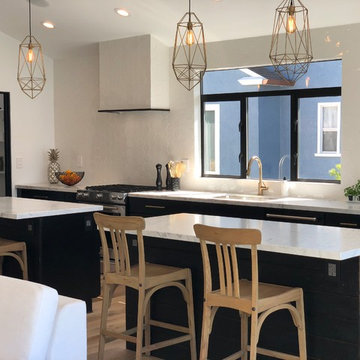
Open concept kitchen - large farmhouse l-shaped medium tone wood floor and brown floor open concept kitchen idea in Los Angeles with an undermount sink, shaker cabinets, black cabinets, marble countertops, white backsplash, ceramic backsplash, black appliances and two islands
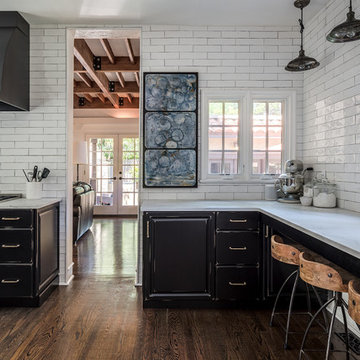
1920s Farmhouse Kitchen - modernized for a 1920s house in Orlando, Florida.
Example of a mid-sized country u-shaped medium tone wood floor and brown floor enclosed kitchen design in Tampa with a farmhouse sink, raised-panel cabinets, black cabinets, marble countertops, white backsplash, subway tile backsplash, stainless steel appliances, no island and white countertops
Example of a mid-sized country u-shaped medium tone wood floor and brown floor enclosed kitchen design in Tampa with a farmhouse sink, raised-panel cabinets, black cabinets, marble countertops, white backsplash, subway tile backsplash, stainless steel appliances, no island and white countertops
Farmhouse Kitchen with Black Cabinets Ideas
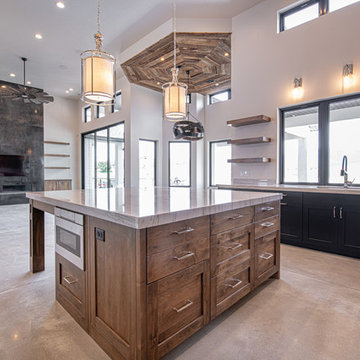
Inspiration for a large cottage u-shaped concrete floor and gray floor open concept kitchen remodel in Salt Lake City with an undermount sink, glass-front cabinets, black cabinets, quartzite countertops, beige backsplash, stone slab backsplash, stainless steel appliances, an island and beige countertops
4





