Farmhouse Kitchen with Black Cabinets Ideas
Refine by:
Budget
Sort by:Popular Today
41 - 60 of 1,213 photos
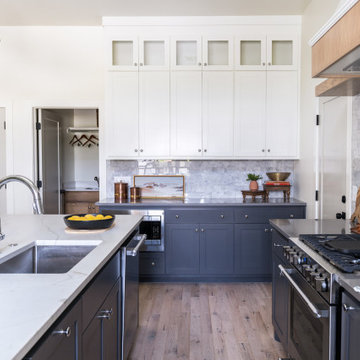
Dark Farmhouse marble subway tile backsplash quartz countertops
Example of a large farmhouse l-shaped light wood floor and brown floor open concept kitchen design in Oklahoma City with an undermount sink, shaker cabinets, black cabinets, quartzite countertops, gray backsplash, marble backsplash, stainless steel appliances, an island and gray countertops
Example of a large farmhouse l-shaped light wood floor and brown floor open concept kitchen design in Oklahoma City with an undermount sink, shaker cabinets, black cabinets, quartzite countertops, gray backsplash, marble backsplash, stainless steel appliances, an island and gray countertops
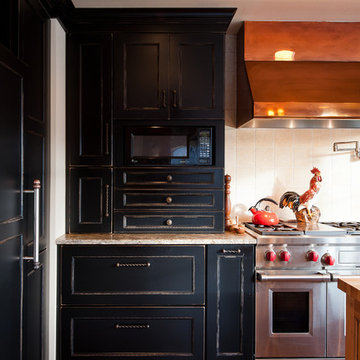
From the distressed black cabinetry to the "free-range" rooster gracing the range, this kitchen evokes images of the French countryside. The black cabinetry is Medallion's Piccadilly door style in maple with Carriage Black finish and Heirloom Distressing. The lighter cabinets are Medallion's Piccadilly door in maple with Glazed Cashew finish. Custom built butcher block counter top and cabinets designed and installed by Allen's Fine Woodworking, Hood River, OR.
Photos by Zach Luellen Photography, LLC.
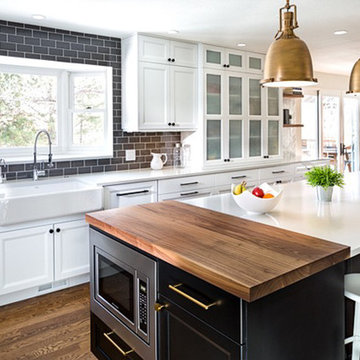
Photo by Mark Quentin of Studio Q Photography
Cabinets by Ultracraft and installed by ICS
Construction by Factor Design Build
Lighting by Restoration Hardware
Tile by Ann Sacks
Wood countertop by ISC
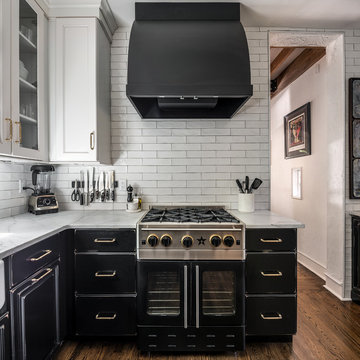
1920s Farmhouse Kitchen - modernized for a 1920s house in Orlando, Florida.
Enclosed kitchen - mid-sized country u-shaped medium tone wood floor and brown floor enclosed kitchen idea in Tampa with a farmhouse sink, raised-panel cabinets, black cabinets, marble countertops, white backsplash, subway tile backsplash, stainless steel appliances, no island and white countertops
Enclosed kitchen - mid-sized country u-shaped medium tone wood floor and brown floor enclosed kitchen idea in Tampa with a farmhouse sink, raised-panel cabinets, black cabinets, marble countertops, white backsplash, subway tile backsplash, stainless steel appliances, no island and white countertops
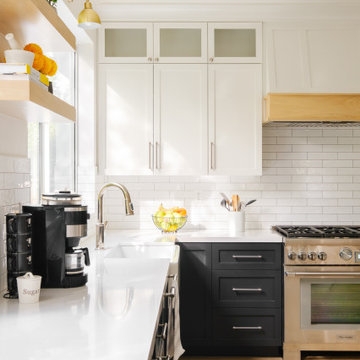
Black lowers and white uppers make for a crisp look in this farmhouse style kitchen. Wood touches on the hood and shelves add warmth. This client wanted a timeless look and updated features. Previous floor plan included a small island that was more in the way than functional.
Removing the island and adding a peninsula created a better work flow and more storage as well as seating for the family and a place for friends to gather.
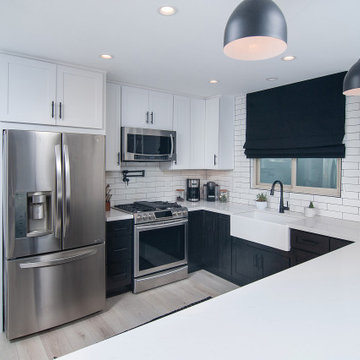
Example of a mid-sized country u-shaped light wood floor and brown floor enclosed kitchen design in San Diego with a farmhouse sink, shaker cabinets, black cabinets, quartz countertops, white backsplash, subway tile backsplash, stainless steel appliances, a peninsula and white countertops
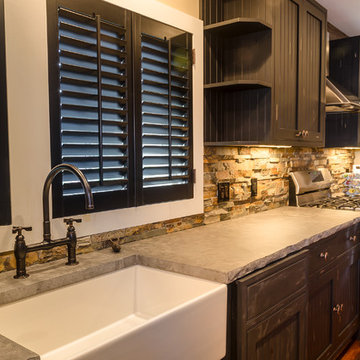
A full kitchen provides the necessary space and appliances for hosting.
Photo by: Daniel Contelmo Jr.
Example of a mid-sized farmhouse galley medium tone wood floor open concept kitchen design in New York with a farmhouse sink, beaded inset cabinets, black cabinets, granite countertops, beige backsplash, stone tile backsplash, stainless steel appliances and a peninsula
Example of a mid-sized farmhouse galley medium tone wood floor open concept kitchen design in New York with a farmhouse sink, beaded inset cabinets, black cabinets, granite countertops, beige backsplash, stone tile backsplash, stainless steel appliances and a peninsula
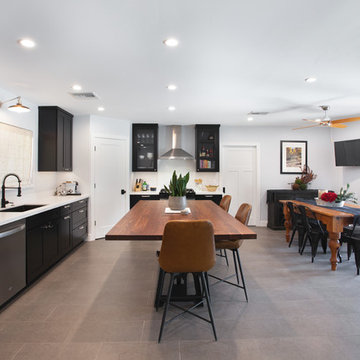
Kitchen - farmhouse l-shaped gray floor kitchen idea in Phoenix with an undermount sink, shaker cabinets, black cabinets, stainless steel appliances, an island and white countertops
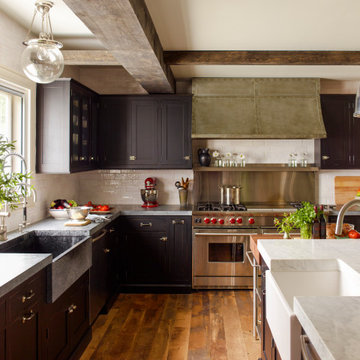
Example of a large farmhouse l-shaped brown floor eat-in kitchen design in New York with a farmhouse sink, shaker cabinets, black cabinets, white backsplash, subway tile backsplash, stainless steel appliances, an island and gray countertops
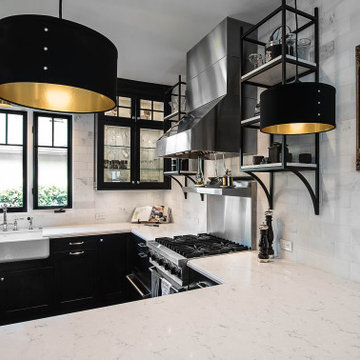
Modern farmhouse kitchen with antique brass accents, mainly lighting fixtures. Stone subway tile, gray LG Viatera quartz counter tops and black Dewils cabinetry. Stainless steel appliances and hardware.
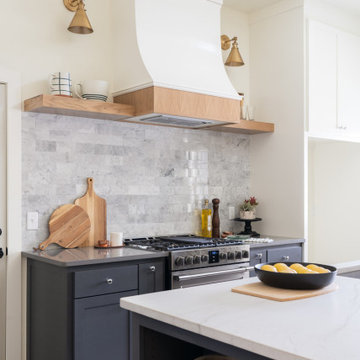
Dark Farmhouse marble subway tile backsplash quartz countertops
Large cottage l-shaped light wood floor and brown floor open concept kitchen photo in Oklahoma City with an undermount sink, shaker cabinets, black cabinets, quartzite countertops, gray backsplash, marble backsplash, stainless steel appliances, an island and gray countertops
Large cottage l-shaped light wood floor and brown floor open concept kitchen photo in Oklahoma City with an undermount sink, shaker cabinets, black cabinets, quartzite countertops, gray backsplash, marble backsplash, stainless steel appliances, an island and gray countertops
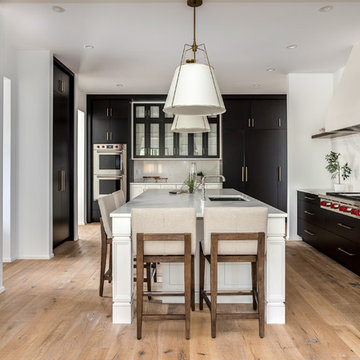
Example of a large cottage galley light wood floor and brown floor kitchen design in Denver with a farmhouse sink, shaker cabinets, black cabinets, marble countertops, white backsplash, marble backsplash, stainless steel appliances, an island and white countertops
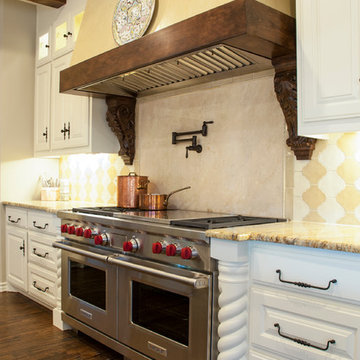
Velina Edwards
Inspiration for a mid-sized farmhouse l-shaped dark wood floor open concept kitchen remodel in Dallas with a single-bowl sink, raised-panel cabinets, black cabinets, granite countertops, multicolored backsplash, ceramic backsplash, stainless steel appliances and an island
Inspiration for a mid-sized farmhouse l-shaped dark wood floor open concept kitchen remodel in Dallas with a single-bowl sink, raised-panel cabinets, black cabinets, granite countertops, multicolored backsplash, ceramic backsplash, stainless steel appliances and an island
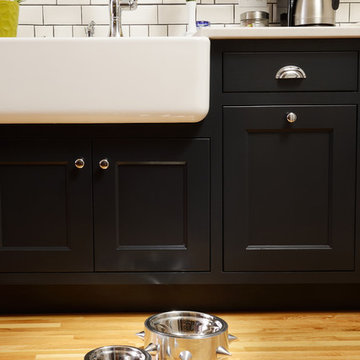
Example of a mid-sized cottage u-shaped light wood floor eat-in kitchen design in Other with recessed-panel cabinets, black cabinets, wood countertops, an island, a farmhouse sink, white backsplash, subway tile backsplash and stainless steel appliances
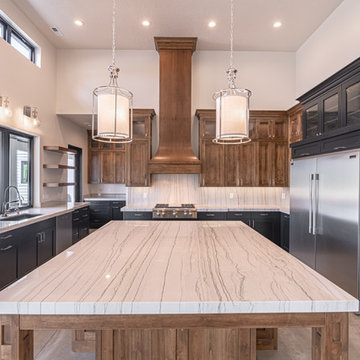
Example of a large country u-shaped concrete floor and gray floor open concept kitchen design in Salt Lake City with an undermount sink, glass-front cabinets, black cabinets, quartzite countertops, beige backsplash, stone slab backsplash, stainless steel appliances, an island and beige countertops
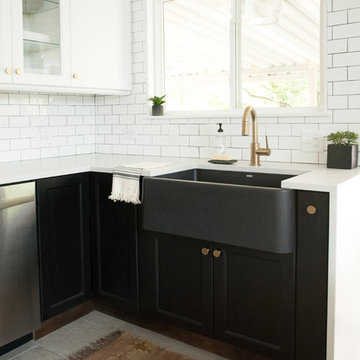
Concept by Room for Tuesday. We worked as contractors and technicians to make the vision a reality
Eat-in kitchen - mid-sized cottage u-shaped porcelain tile and gray floor eat-in kitchen idea in Other with a farmhouse sink, white backsplash, subway tile backsplash, stainless steel appliances, no island, shaker cabinets, black cabinets, quartz countertops and white countertops
Eat-in kitchen - mid-sized cottage u-shaped porcelain tile and gray floor eat-in kitchen idea in Other with a farmhouse sink, white backsplash, subway tile backsplash, stainless steel appliances, no island, shaker cabinets, black cabinets, quartz countertops and white countertops
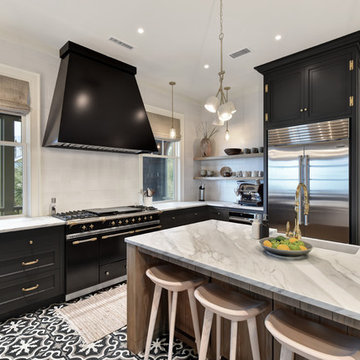
Mid-sized country l-shaped cement tile floor and multicolored floor enclosed kitchen photo in Charleston with a farmhouse sink, recessed-panel cabinets, black cabinets, marble countertops, gray backsplash, subway tile backsplash, stainless steel appliances, an island and white countertops
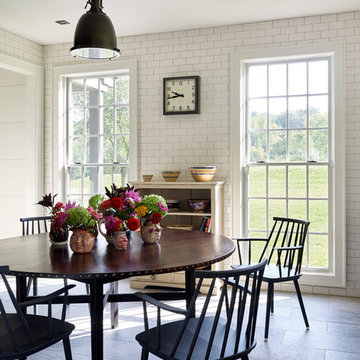
Joshua Mc Hugh
Inspiration for a large farmhouse l-shaped porcelain tile eat-in kitchen remodel in New York with an undermount sink, shaker cabinets, black cabinets, quartz countertops, white backsplash, ceramic backsplash, stainless steel appliances and no island
Inspiration for a large farmhouse l-shaped porcelain tile eat-in kitchen remodel in New York with an undermount sink, shaker cabinets, black cabinets, quartz countertops, white backsplash, ceramic backsplash, stainless steel appliances and no island
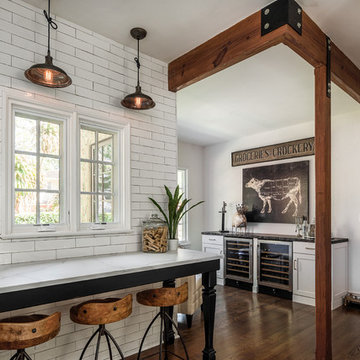
1920s Farmhouse Kitchen - modernized for a 1920s house in Orlando, Florida.
Inspiration for a mid-sized cottage u-shaped medium tone wood floor and brown floor enclosed kitchen remodel in Tampa with a farmhouse sink, raised-panel cabinets, black cabinets, marble countertops, white backsplash, subway tile backsplash, stainless steel appliances, no island and white countertops
Inspiration for a mid-sized cottage u-shaped medium tone wood floor and brown floor enclosed kitchen remodel in Tampa with a farmhouse sink, raised-panel cabinets, black cabinets, marble countertops, white backsplash, subway tile backsplash, stainless steel appliances, no island and white countertops
Farmhouse Kitchen with Black Cabinets Ideas
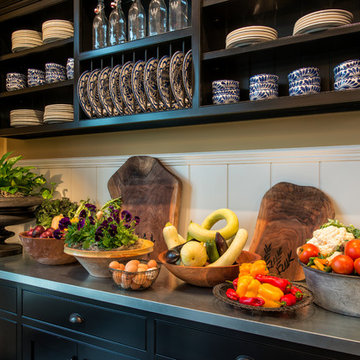
Huge country kitchen photo in DC Metro with beaded inset cabinets, black cabinets, stainless steel countertops, white backsplash and wood backsplash
3





