Farmhouse Kitchen with Black Cabinets Ideas
Refine by:
Budget
Sort by:Popular Today
81 - 100 of 1,213 photos
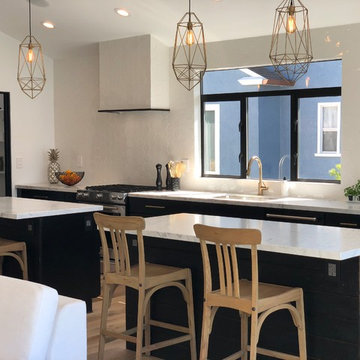
Open concept kitchen - large farmhouse l-shaped medium tone wood floor and brown floor open concept kitchen idea in Los Angeles with an undermount sink, shaker cabinets, black cabinets, marble countertops, white backsplash, ceramic backsplash, black appliances and two islands
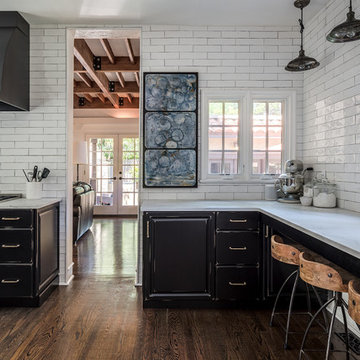
1920s Farmhouse Kitchen - modernized for a 1920s house in Orlando, Florida.
Example of a mid-sized country u-shaped medium tone wood floor and brown floor enclosed kitchen design in Tampa with a farmhouse sink, raised-panel cabinets, black cabinets, marble countertops, white backsplash, subway tile backsplash, stainless steel appliances, no island and white countertops
Example of a mid-sized country u-shaped medium tone wood floor and brown floor enclosed kitchen design in Tampa with a farmhouse sink, raised-panel cabinets, black cabinets, marble countertops, white backsplash, subway tile backsplash, stainless steel appliances, no island and white countertops
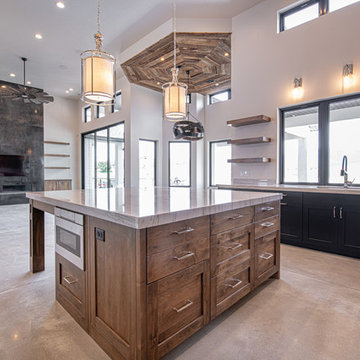
Inspiration for a large cottage u-shaped concrete floor and gray floor open concept kitchen remodel in Salt Lake City with an undermount sink, glass-front cabinets, black cabinets, quartzite countertops, beige backsplash, stone slab backsplash, stainless steel appliances, an island and beige countertops
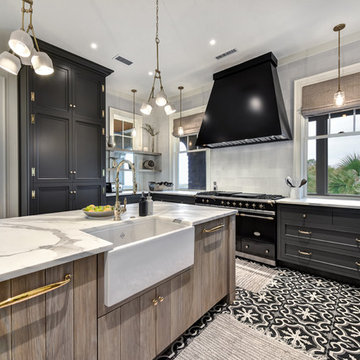
Enclosed kitchen - mid-sized country l-shaped cement tile floor and multicolored floor enclosed kitchen idea in Charleston with a farmhouse sink, recessed-panel cabinets, black cabinets, marble countertops, gray backsplash, subway tile backsplash, stainless steel appliances, an island and white countertops
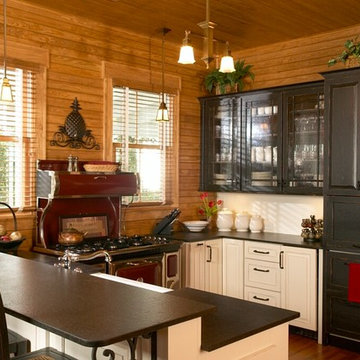
This small open plan kitchen was designed for light guest use and in character for this 1880s guest house. With the reproduction stove as a center piece, the cabinetry was designed with a black and white theme in painted distressed oak grained wood. A two drawer refrigerator, microwave, ice maker and dishwasher have been cleverly concealed for the old world look. An adjoining laundry room has a full size refrigerator-freezer and long wall of pantry cabinets for overflow storage.
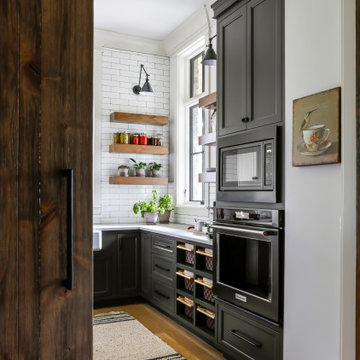
Large cottage u-shaped medium tone wood floor and brown floor enclosed kitchen photo in Nashville with a farmhouse sink, shaker cabinets, black cabinets, quartz countertops, white backsplash, subway tile backsplash, black appliances, no island and white countertops
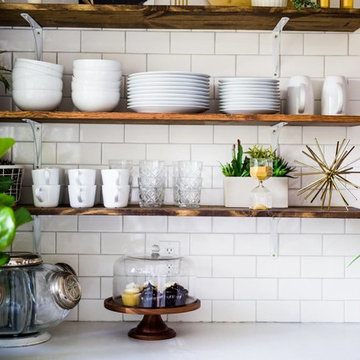
This space was the living room before. We opened up the floorplan, painted the walls white, added subway tile to the ceiling and opened up the space with big windows that look out to 5 acres.
We did white concrete countertops, black matte cabinets and black chrome appliances
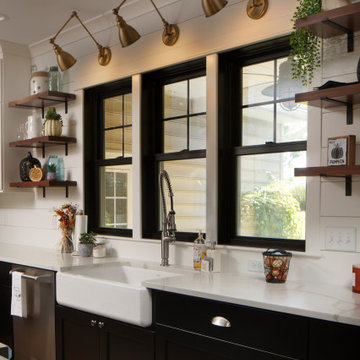
Example of a large cottage medium tone wood floor and brown floor eat-in kitchen design in Other with a farmhouse sink, shaker cabinets, black cabinets, quartz countertops, white backsplash, shiplap backsplash, stainless steel appliances, an island and white countertops
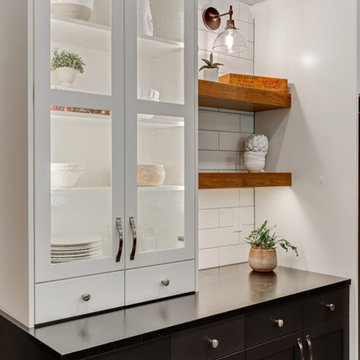
Mid-sized farmhouse brown floor eat-in kitchen photo in Portland with a farmhouse sink, shaker cabinets, black cabinets, soapstone countertops, white backsplash, subway tile backsplash, stainless steel appliances and black countertops
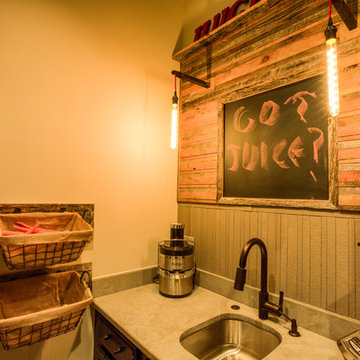
Dwane Crews
Kitchen pantry - huge farmhouse l-shaped dark wood floor kitchen pantry idea in Nashville with a single-bowl sink, recessed-panel cabinets, black cabinets, granite countertops, gray backsplash, ceramic backsplash, stainless steel appliances and no island
Kitchen pantry - huge farmhouse l-shaped dark wood floor kitchen pantry idea in Nashville with a single-bowl sink, recessed-panel cabinets, black cabinets, granite countertops, gray backsplash, ceramic backsplash, stainless steel appliances and no island
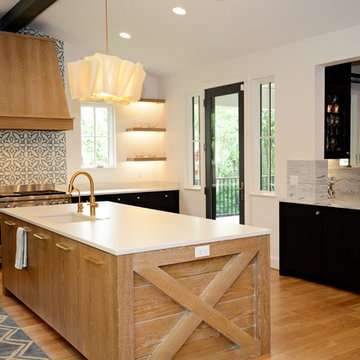
This modern farmhouse features clean lines and classic forms. It boasts spacious covered porches for gathering, large doors, and a timeless mix of natural elements and modern décor, creating a fresh yet cozy atmosphere.
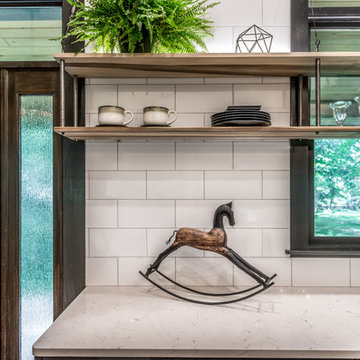
Brittany Fecteau
Large farmhouse l-shaped cement tile floor and gray floor kitchen pantry photo in Manchester with an undermount sink, flat-panel cabinets, black cabinets, quartz countertops, white backsplash, porcelain backsplash, stainless steel appliances, an island and white countertops
Large farmhouse l-shaped cement tile floor and gray floor kitchen pantry photo in Manchester with an undermount sink, flat-panel cabinets, black cabinets, quartz countertops, white backsplash, porcelain backsplash, stainless steel appliances, an island and white countertops
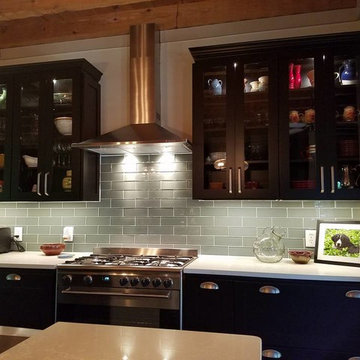
Mid-sized cottage slate floor kitchen photo in Atlanta with a farmhouse sink, shaker cabinets, black cabinets, quartzite countertops, green backsplash, glass tile backsplash, stainless steel appliances and an island
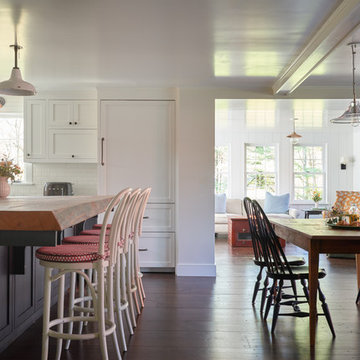
Example of a large farmhouse l-shaped dark wood floor and brown floor eat-in kitchen design in New York with a farmhouse sink, shaker cabinets, black cabinets, soapstone countertops, white backsplash, ceramic backsplash, paneled appliances and an island
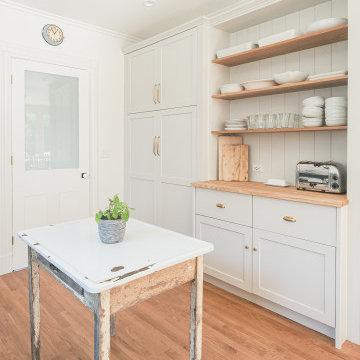
Inspiration for a large cottage galley medium tone wood floor and brown floor enclosed kitchen remodel in New York with a farmhouse sink, shaker cabinets, black cabinets, marble countertops, black appliances, an island and white countertops
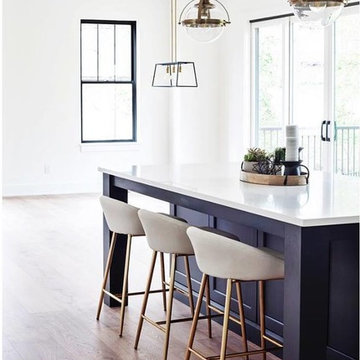
Eat-in kitchen - huge farmhouse l-shaped light wood floor and beige floor eat-in kitchen idea in Charlotte with a farmhouse sink, recessed-panel cabinets, black cabinets, quartz countertops, white backsplash, mosaic tile backsplash, stainless steel appliances, an island and white countertops
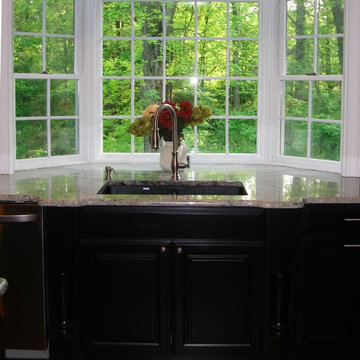
Kitchen Bay Window
Inspiration for a cottage dark wood floor kitchen remodel in New York with a double-bowl sink, black cabinets, granite countertops and raised-panel cabinets
Inspiration for a cottage dark wood floor kitchen remodel in New York with a double-bowl sink, black cabinets, granite countertops and raised-panel cabinets
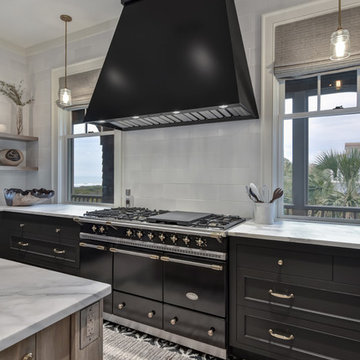
Mid-sized farmhouse u-shaped cement tile floor and multicolored floor enclosed kitchen photo in Charleston with a farmhouse sink, recessed-panel cabinets, black cabinets, marble countertops, white backsplash, subway tile backsplash, stainless steel appliances, an island and white countertops
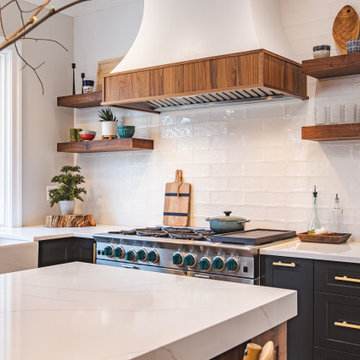
Open concept kitchen - large cottage u-shaped light wood floor, brown floor and coffered ceiling open concept kitchen idea in DC Metro with a farmhouse sink, shaker cabinets, black cabinets, quartz countertops, white backsplash, ceramic backsplash, paneled appliances, an island and white countertops
Farmhouse Kitchen with Black Cabinets Ideas

Open concept kitchen with black and white shaker cabinets. The 48 inch Thermador refrigerator/freezer combo is built into the far wall. The Island was customized with shiplap accents surrounding the cabinets. The great room has a shiplap fireplace with a reclaimed wood mantle stained to match the flooring.
5





