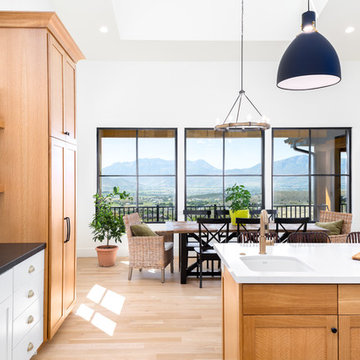Farmhouse Kitchen with Light Wood Cabinets Ideas
Refine by:
Budget
Sort by:Popular Today
21 - 40 of 2,387 photos
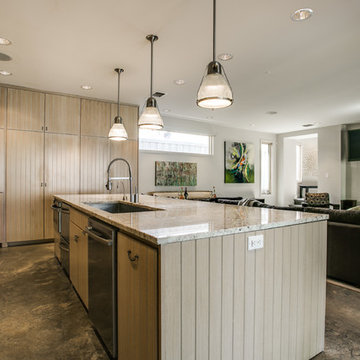
The open concept plan allows the family to cook, lounge and dine in one expansive space. Warm touches throughout the design are noted from the cabinetry to the bistro style breakfast nook. ©Shoot2Sell Photography
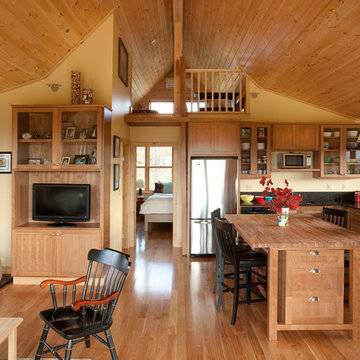
Trent Bell Photography
Eat-in kitchen - mid-sized cottage l-shaped light wood floor eat-in kitchen idea in Portland Maine with recessed-panel cabinets, light wood cabinets, wood countertops, black backsplash, stone slab backsplash, an island, an undermount sink and stainless steel appliances
Eat-in kitchen - mid-sized cottage l-shaped light wood floor eat-in kitchen idea in Portland Maine with recessed-panel cabinets, light wood cabinets, wood countertops, black backsplash, stone slab backsplash, an island, an undermount sink and stainless steel appliances
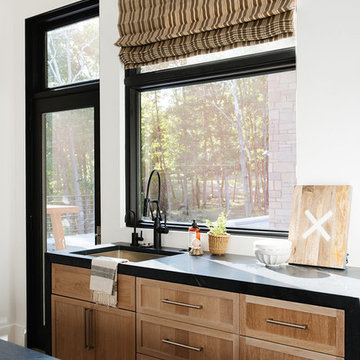
Kitchen - mid-sized farmhouse l-shaped light wood floor kitchen idea in Salt Lake City with light wood cabinets, white appliances, an island and black countertops
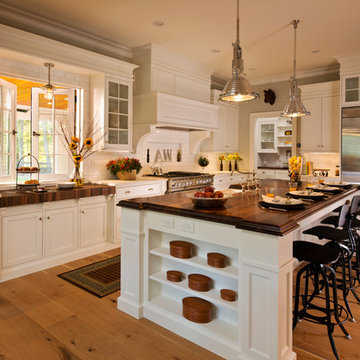
Randall Perry Photography
Eat-in kitchen - large cottage u-shaped light wood floor eat-in kitchen idea in New York with a double-bowl sink, glass-front cabinets, light wood cabinets, wood countertops, white backsplash, glass tile backsplash, stainless steel appliances and an island
Eat-in kitchen - large cottage u-shaped light wood floor eat-in kitchen idea in New York with a double-bowl sink, glass-front cabinets, light wood cabinets, wood countertops, white backsplash, glass tile backsplash, stainless steel appliances and an island
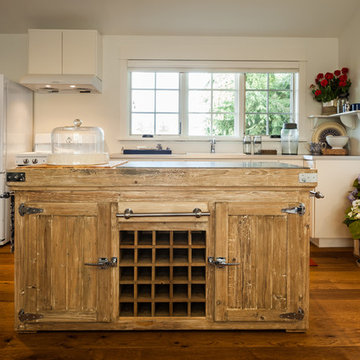
Cozy guesthouse with a rustic casual kitchen. Vintage appliances and a furniture grade island.
Inspiration for a mid-sized farmhouse single-wall light wood floor eat-in kitchen remodel in Seattle with an undermount sink, recessed-panel cabinets, light wood cabinets, zinc countertops, white backsplash, ceramic backsplash, white appliances and an island
Inspiration for a mid-sized farmhouse single-wall light wood floor eat-in kitchen remodel in Seattle with an undermount sink, recessed-panel cabinets, light wood cabinets, zinc countertops, white backsplash, ceramic backsplash, white appliances and an island
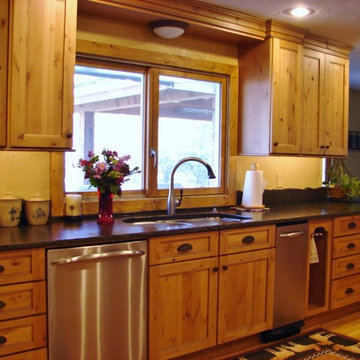
Kitchen design and photography by Jennifer Hayes with Castle Kitchens and Interiors
Eat-in kitchen - cottage u-shaped eat-in kitchen idea in Denver with a double-bowl sink, recessed-panel cabinets, light wood cabinets, granite countertops, black backsplash, stainless steel appliances and stone slab backsplash
Eat-in kitchen - cottage u-shaped eat-in kitchen idea in Denver with a double-bowl sink, recessed-panel cabinets, light wood cabinets, granite countertops, black backsplash, stainless steel appliances and stone slab backsplash
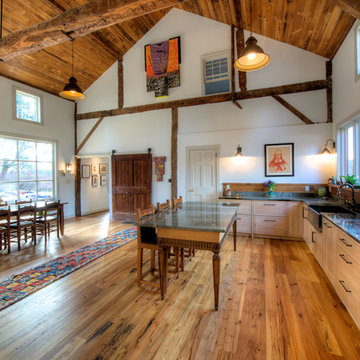
Inspiration for a large farmhouse l-shaped light wood floor open concept kitchen remodel in Boston with flat-panel cabinets, light wood cabinets, brick backsplash and an island
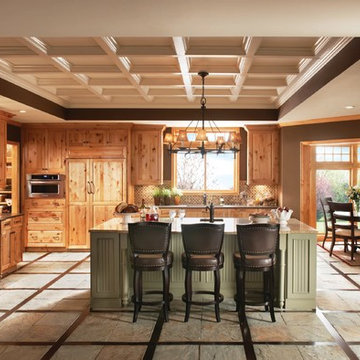
Eat-in kitchen - large cottage u-shaped slate floor eat-in kitchen idea in San Diego with an undermount sink, raised-panel cabinets, light wood cabinets, wood countertops, beige backsplash, mosaic tile backsplash, stainless steel appliances and an island
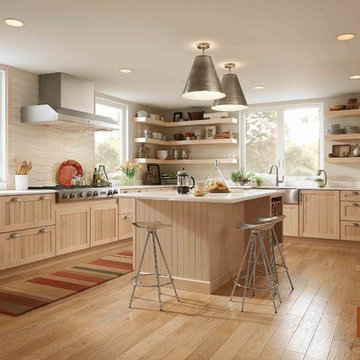
Long rows of open shelving, maple kitchen cabinets in light colors and beaded cabinet doors give this upscale country kitchen a decidedly modern feel. This country kitchen straddles the line between modern and modern farmhouse—proving that a kitchen can be whatever style you make it.
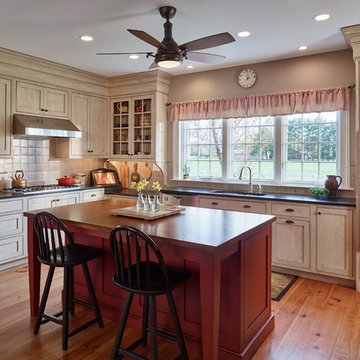
Example of a mid-sized country l-shaped medium tone wood floor and beige floor eat-in kitchen design in Philadelphia with an undermount sink, shaker cabinets, light wood cabinets, wood countertops, beige backsplash, porcelain backsplash, stainless steel appliances and an island
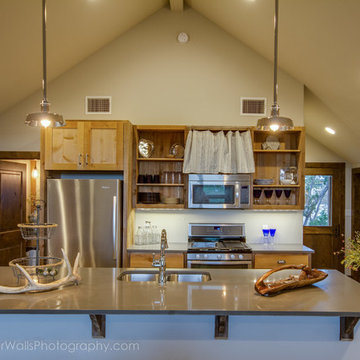
Four Walls Photography
Mid-sized country u-shaped eat-in kitchen photo in Austin with an undermount sink, shaker cabinets, light wood cabinets, quartzite countertops, white backsplash, stainless steel appliances and an island
Mid-sized country u-shaped eat-in kitchen photo in Austin with an undermount sink, shaker cabinets, light wood cabinets, quartzite countertops, white backsplash, stainless steel appliances and an island

Mid-sized cottage single-wall light wood floor, beige floor and wood ceiling open concept kitchen photo in New York with a single-bowl sink, shaker cabinets, light wood cabinets, quartzite countertops, black backsplash, ceramic backsplash, stainless steel appliances, an island and white countertops
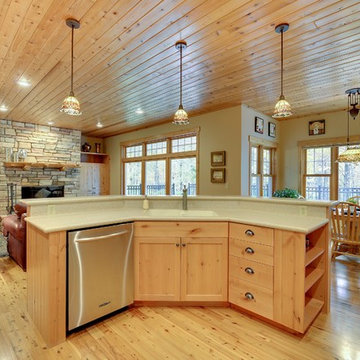
Example of a mid-sized country u-shaped light wood floor eat-in kitchen design in Minneapolis with a double-bowl sink, shaker cabinets, light wood cabinets, solid surface countertops, beige backsplash, ceramic backsplash, stainless steel appliances and an island
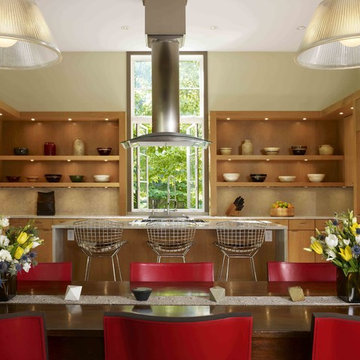
A contemporary interpretation of nostalgic farmhouse style, this Indiana home nods to its rural setting while updating tradition. A central great room, eclectic objects, and farm implements reimagined as sculpture define its modern sensibility.
Photos by Hedrich Blessing
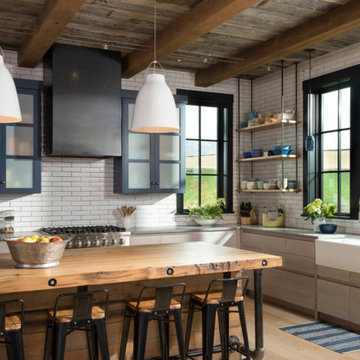
Silver Gray Cabinets barnwood island salvaged lumber counter top
Example of a large cottage l-shaped light wood floor and brown floor eat-in kitchen design in Seattle with a farmhouse sink, flat-panel cabinets, light wood cabinets, soapstone countertops, white backsplash, ceramic backsplash, stainless steel appliances, an island and gray countertops
Example of a large cottage l-shaped light wood floor and brown floor eat-in kitchen design in Seattle with a farmhouse sink, flat-panel cabinets, light wood cabinets, soapstone countertops, white backsplash, ceramic backsplash, stainless steel appliances, an island and gray countertops
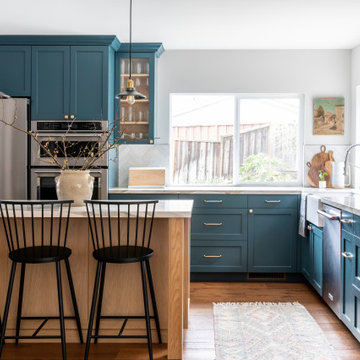
Eat-in kitchen - mid-sized country l-shaped dark wood floor and brown floor eat-in kitchen idea in San Francisco with a farmhouse sink, shaker cabinets, light wood cabinets, ceramic backsplash, stainless steel appliances, an island and white countertops
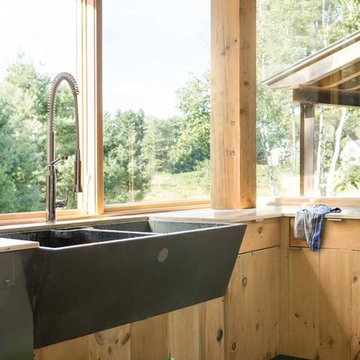
The owner’s goal was to create a lifetime family home using salvaged materials from an antique farmhouse and barn that had stood on another portion of the site. The timber roof structure, as well as interior wood cladding, and interior doors were salvaged from that house, while sustainable new materials (Maine cedar, hemlock timber and steel) and salvaged cabinetry and fixtures from a mid-century-modern teardown were interwoven to create a modern house with a strong connection to the past. Integrity® Wood-Ultrex® windows and doors were a perfect fit for this project. Integrity provided the only combination of a durable, thermally efficient exterior frame combined with a true wood interior.
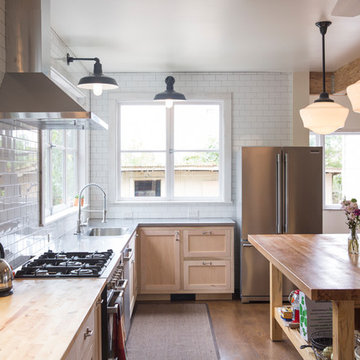
Example of a large farmhouse l-shaped dark wood floor and brown floor eat-in kitchen design in San Francisco with an undermount sink, shaker cabinets, light wood cabinets, wood countertops, white backsplash, subway tile backsplash, stainless steel appliances and an island
Farmhouse Kitchen with Light Wood Cabinets Ideas

Photo by Helen Norman, Styling by Charlotte Safavi
Large cottage l-shaped light wood floor open concept kitchen photo in DC Metro with an undermount sink, shaker cabinets, light wood cabinets, soapstone countertops, green backsplash, stone slab backsplash, stainless steel appliances, an island and green countertops
Large cottage l-shaped light wood floor open concept kitchen photo in DC Metro with an undermount sink, shaker cabinets, light wood cabinets, soapstone countertops, green backsplash, stone slab backsplash, stainless steel appliances, an island and green countertops
2






