Farmhouse Kitchen with Light Wood Cabinets Ideas
Sort by:Popular Today
41 - 60 of 2,385 photos
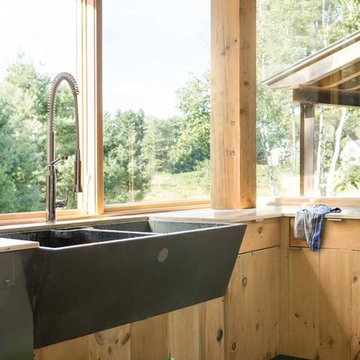
The owner’s goal was to create a lifetime family home using salvaged materials from an antique farmhouse and barn that had stood on another portion of the site. The timber roof structure, as well as interior wood cladding, and interior doors were salvaged from that house, while sustainable new materials (Maine cedar, hemlock timber and steel) and salvaged cabinetry and fixtures from a mid-century-modern teardown were interwoven to create a modern house with a strong connection to the past. Integrity® Wood-Ultrex® windows and doors were a perfect fit for this project. Integrity provided the only combination of a durable, thermally efficient exterior frame combined with a true wood interior.
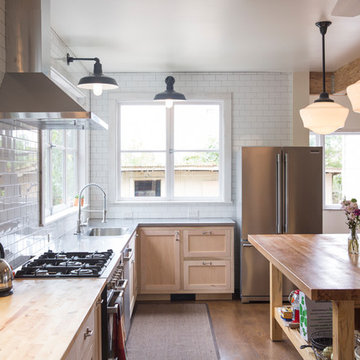
Example of a large farmhouse l-shaped dark wood floor and brown floor eat-in kitchen design in San Francisco with an undermount sink, shaker cabinets, light wood cabinets, wood countertops, white backsplash, subway tile backsplash, stainless steel appliances and an island

Photo by Helen Norman, Styling by Charlotte Safavi
Large cottage l-shaped light wood floor open concept kitchen photo in DC Metro with an undermount sink, shaker cabinets, light wood cabinets, soapstone countertops, green backsplash, stone slab backsplash, stainless steel appliances, an island and green countertops
Large cottage l-shaped light wood floor open concept kitchen photo in DC Metro with an undermount sink, shaker cabinets, light wood cabinets, soapstone countertops, green backsplash, stone slab backsplash, stainless steel appliances, an island and green countertops
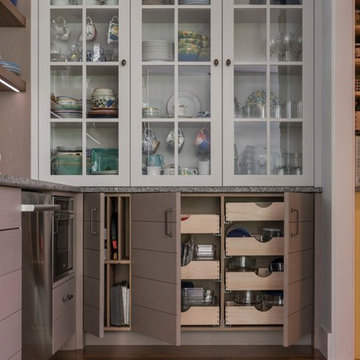
Nat Rea
Kitchen pantry - mid-sized farmhouse l-shaped medium tone wood floor and brown floor kitchen pantry idea in Boston with an undermount sink, flat-panel cabinets, light wood cabinets, wood countertops, brown backsplash, stone tile backsplash, stainless steel appliances and an island
Kitchen pantry - mid-sized farmhouse l-shaped medium tone wood floor and brown floor kitchen pantry idea in Boston with an undermount sink, flat-panel cabinets, light wood cabinets, wood countertops, brown backsplash, stone tile backsplash, stainless steel appliances and an island
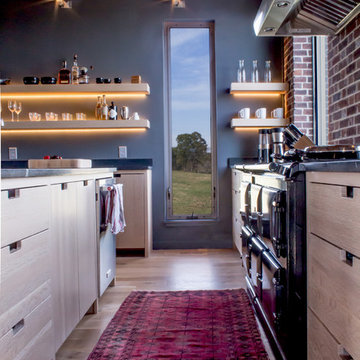
AGA 5 range oven, white oak rift sawn, white oak quarter sawn, brick backsplash
Mid-sized farmhouse u-shaped light wood floor open concept kitchen photo in Nashville with an undermount sink, flat-panel cabinets, light wood cabinets, quartzite countertops, colored appliances and an island
Mid-sized farmhouse u-shaped light wood floor open concept kitchen photo in Nashville with an undermount sink, flat-panel cabinets, light wood cabinets, quartzite countertops, colored appliances and an island
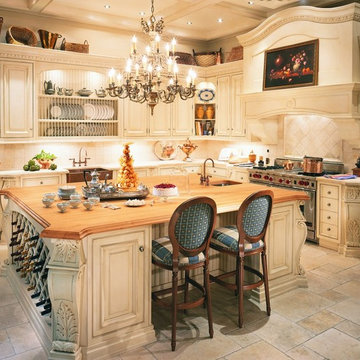
Inspiration for a large cottage u-shaped limestone floor kitchen pantry remodel in Other with a farmhouse sink, recessed-panel cabinets, light wood cabinets, granite countertops, multicolored backsplash, stone tile backsplash, stainless steel appliances and an island
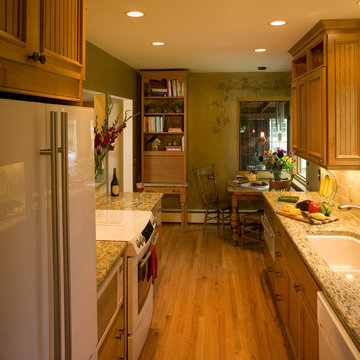
Jeffrey Butler Photography
Example of a mid-sized farmhouse galley light wood floor kitchen pantry design in Denver with a double-bowl sink, beaded inset cabinets, light wood cabinets, granite countertops, beige backsplash, ceramic backsplash and white appliances
Example of a mid-sized farmhouse galley light wood floor kitchen pantry design in Denver with a double-bowl sink, beaded inset cabinets, light wood cabinets, granite countertops, beige backsplash, ceramic backsplash and white appliances
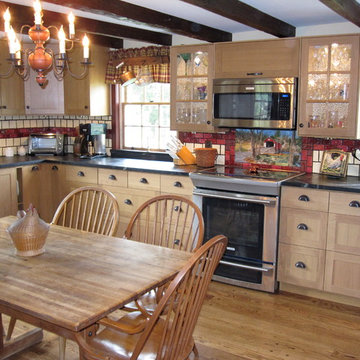
M. Drollette
Example of a large country l-shaped medium tone wood floor eat-in kitchen design in Philadelphia with a farmhouse sink, shaker cabinets, light wood cabinets, soapstone countertops, red backsplash and stainless steel appliances
Example of a large country l-shaped medium tone wood floor eat-in kitchen design in Philadelphia with a farmhouse sink, shaker cabinets, light wood cabinets, soapstone countertops, red backsplash and stainless steel appliances
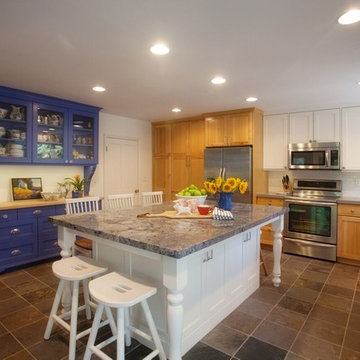
photos by Kristan Jacobsen
Enclosed kitchen - large farmhouse u-shaped enclosed kitchen idea in Salt Lake City with an undermount sink, shaker cabinets, white backsplash, subway tile backsplash, stainless steel appliances, an island and light wood cabinets
Enclosed kitchen - large farmhouse u-shaped enclosed kitchen idea in Salt Lake City with an undermount sink, shaker cabinets, white backsplash, subway tile backsplash, stainless steel appliances, an island and light wood cabinets
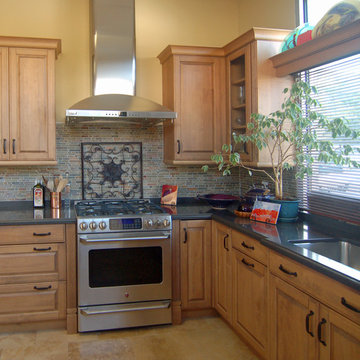
A soft matte driftwood finish on heartwood maple cabinets frame a warm and relaxing kitchen. Then gentle combination of soft driftwood maple, earth-toned slate splash, Raven Caesarstone and oil-rubbed bronze hardware is as fitting for the beach house as it is for the mountain cabin. And pretty much anything in between; a truly versatile style!
Wood-Mode Fine Custom Cabinetry, Brookhaven's Andover
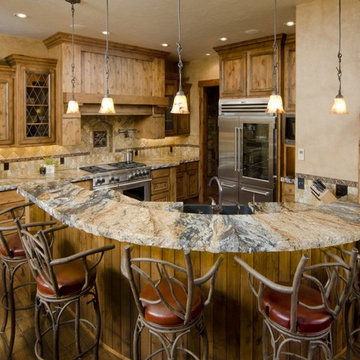
Example of a farmhouse l-shaped slate floor and multicolored floor eat-in kitchen design in Boise with a double-bowl sink, shaker cabinets, light wood cabinets, granite countertops, white backsplash, stone slab backsplash, stainless steel appliances and an island
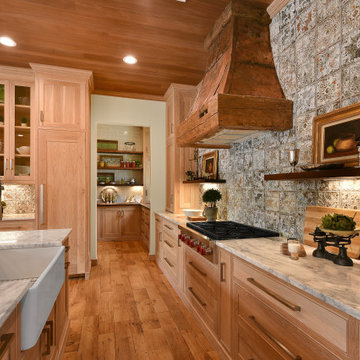
Kitchen with gas stove top and farmhouse kitchen sink.
Open concept kitchen - large farmhouse medium tone wood floor and wood ceiling open concept kitchen idea in Atlanta with a farmhouse sink, shaker cabinets, light wood cabinets, granite countertops, multicolored backsplash, porcelain backsplash, stainless steel appliances, an island and white countertops
Open concept kitchen - large farmhouse medium tone wood floor and wood ceiling open concept kitchen idea in Atlanta with a farmhouse sink, shaker cabinets, light wood cabinets, granite countertops, multicolored backsplash, porcelain backsplash, stainless steel appliances, an island and white countertops
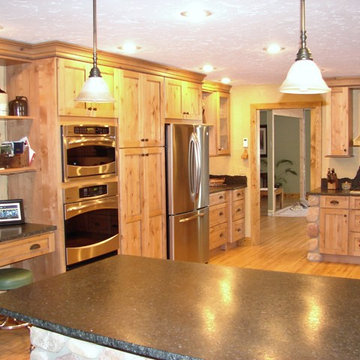
Kitchen design and photography by Jennifer Hayes from Castle Kitchens and Interiors
Inspiration for a country u-shaped eat-in kitchen remodel in Denver with recessed-panel cabinets, granite countertops, stainless steel appliances, light wood cabinets, black backsplash and stone slab backsplash
Inspiration for a country u-shaped eat-in kitchen remodel in Denver with recessed-panel cabinets, granite countertops, stainless steel appliances, light wood cabinets, black backsplash and stone slab backsplash
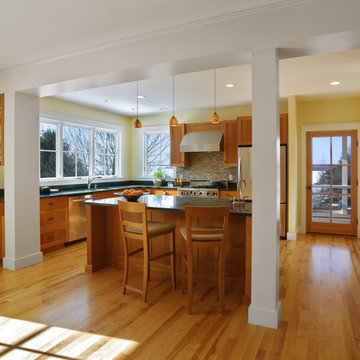
Susan Teare
Inspiration for a large cottage l-shaped light wood floor and brown floor eat-in kitchen remodel in Burlington with a drop-in sink, flat-panel cabinets, light wood cabinets, granite countertops, multicolored backsplash, ceramic backsplash, stainless steel appliances and an island
Inspiration for a large cottage l-shaped light wood floor and brown floor eat-in kitchen remodel in Burlington with a drop-in sink, flat-panel cabinets, light wood cabinets, granite countertops, multicolored backsplash, ceramic backsplash, stainless steel appliances and an island
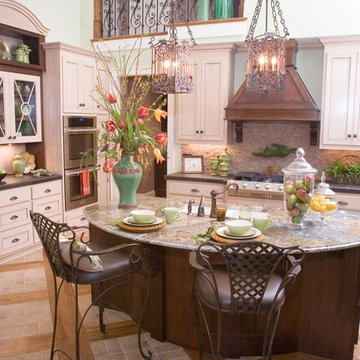
Example of a large country l-shaped ceramic tile and multicolored floor eat-in kitchen design in Atlanta with an undermount sink, shaker cabinets, light wood cabinets, granite countertops, beige backsplash, stone tile backsplash, stainless steel appliances and an island
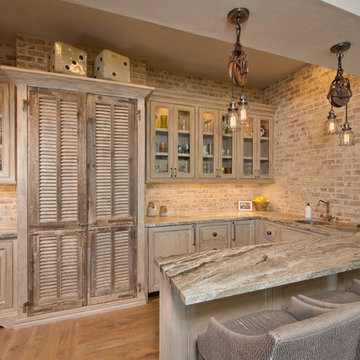
Mid-sized farmhouse l-shaped medium tone wood floor and brown floor open concept kitchen photo in Houston with a single-bowl sink, raised-panel cabinets, light wood cabinets, granite countertops, brick backsplash, paneled appliances and a peninsula
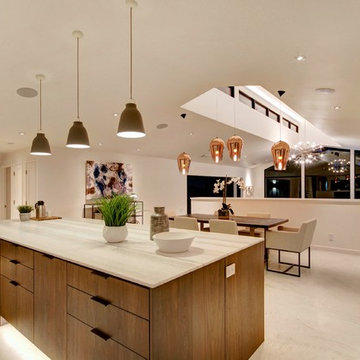
Inspiration for a farmhouse l-shaped concrete floor and gray floor eat-in kitchen remodel in San Francisco with a single-bowl sink, flat-panel cabinets, light wood cabinets, marble countertops, paneled appliances, an island and white countertops

An urban townhome gets a sophisticated farmhouse influenced makeover. This home had a small, closed off kitchen which was not functional for this busy family. By removing the wall to the dining room the house is open from front to back, creating a large, open space for family fun, dining and entertainment. The kitchen features contrasting cabinets with a light wood finish on the base cabinets contrasting with white uppers. The butler's pantry area features glass front cabinets to keep the space open and airy. Marble backsplash with a contrasting patterned backsplash accent at the microwave bar adds texture, color and interest. The peninsula is perfect for entertaining and features a farmhouse sink and rustic pendant lighting. The kitchen opens to the dining room and the great room. This has become a beautiful, functional kitchen and entertainment space for a family on the go.
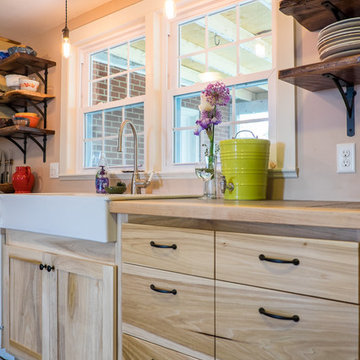
Aaron Johnston
Inspiration for a mid-sized cottage l-shaped ceramic tile eat-in kitchen remodel in DC Metro with a farmhouse sink, flat-panel cabinets, light wood cabinets, tile countertops, white appliances and no island
Inspiration for a mid-sized cottage l-shaped ceramic tile eat-in kitchen remodel in DC Metro with a farmhouse sink, flat-panel cabinets, light wood cabinets, tile countertops, white appliances and no island
Farmhouse Kitchen with Light Wood Cabinets Ideas
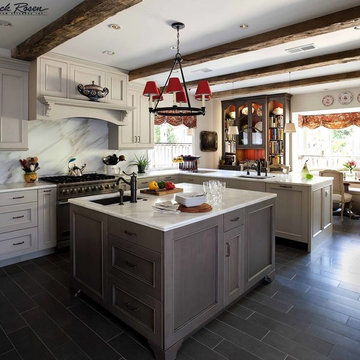
Eat-in kitchen - country l-shaped dark wood floor eat-in kitchen idea in Boise with a double-bowl sink, shaker cabinets, light wood cabinets, granite countertops, white backsplash, stone slab backsplash, stainless steel appliances and an island
3





