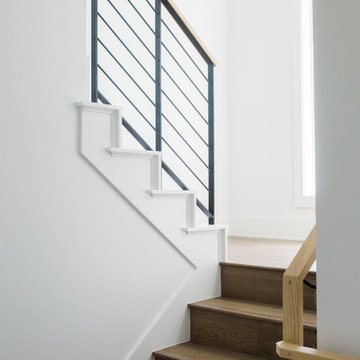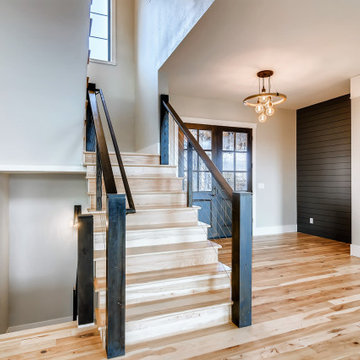Farmhouse Staircase Ideas
Refine by:
Budget
Sort by:Popular Today
101 - 120 of 760 photos
Item 1 of 3
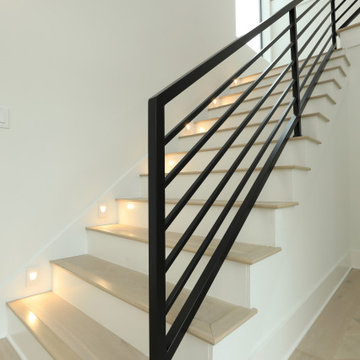
Stunning horizontal metal staircase, floor stair lighting, huge lantern chandelier, herringbone floors
Example of a large country wooden l-shaped mixed material railing staircase design in Houston with painted risers
Example of a large country wooden l-shaped mixed material railing staircase design in Houston with painted risers
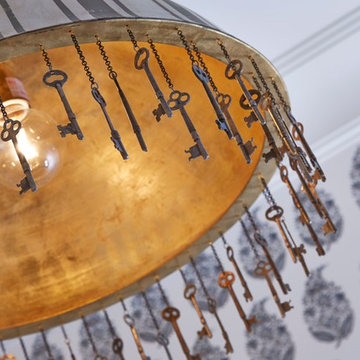
Lauren Rubinstein
Inspiration for a mid-sized cottage staircase remodel in Atlanta
Inspiration for a mid-sized cottage staircase remodel in Atlanta
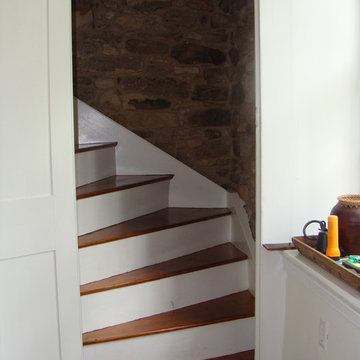
Stone walls re-pointed and threads refinished.
Gary R. O'Connor
Small farmhouse wooden u-shaped staircase photo in New York with painted risers
Small farmhouse wooden u-shaped staircase photo in New York with painted risers
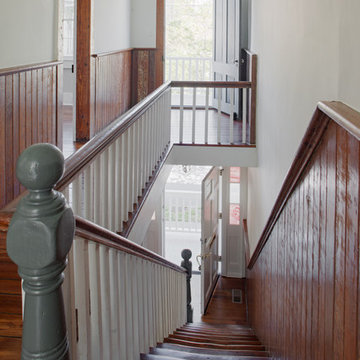
The stair hall shows the wear of 150 years of foot traffic. The wainscot is from the 1890's remodeling of the home. The door off the large landing leads to the second floor porch that spans the front of the property
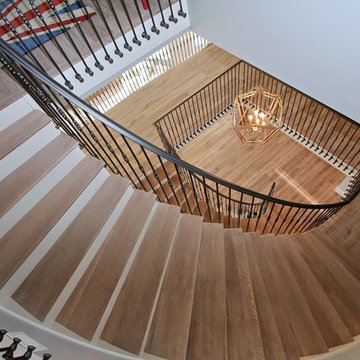
Fun teenage bedroom located in the attic. The bedroom has one wall consisting of two twin mattresses end to end creating a "couch like" seating area. The other side has twin dressers and a TV. The bedroom has a large deck off one side. There is also a large walk in closet, bathroom and sitting area.
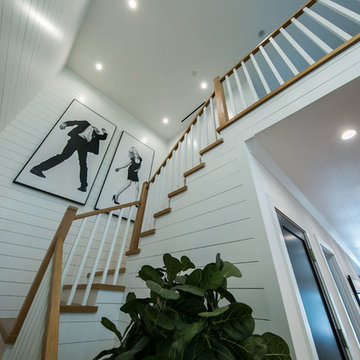
Mid-sized farmhouse wooden l-shaped wood railing staircase photo in Los Angeles with wooden risers
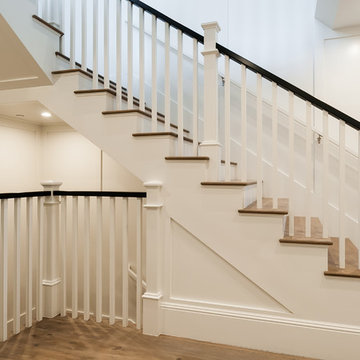
Mid-sized cottage wooden l-shaped wood railing staircase photo in Los Angeles with wooden risers
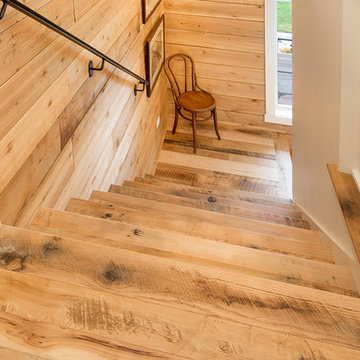
Example of a mid-sized farmhouse wooden l-shaped staircase design in Columbus with wooden risers
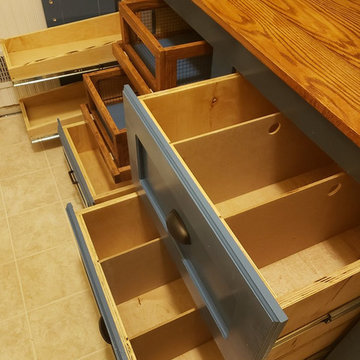
Took a "laundry hallway" connecting kitchen and garage, and after moving laundry to the basement, turned it into butler's pantry with deep drawers, slide out shelves, removable produce bins and a solid counter. Also replaced floor and baseboards.
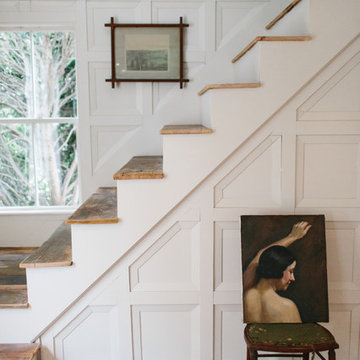
We created custom paneling throughout the space
Small country wooden l-shaped metal railing staircase photo in Providence with wooden risers
Small country wooden l-shaped metal railing staircase photo in Providence with wooden risers
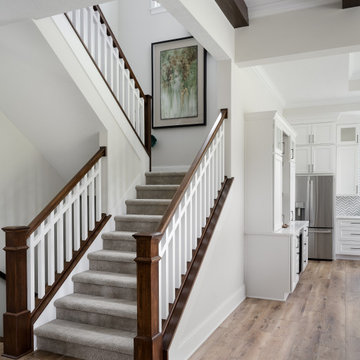
Our studio designed this beautiful home for a family of four to create a cohesive space for spending quality time. The home has an open-concept floor plan to allow free movement and aid conversations across zones. The living area is casual and comfortable and has a farmhouse feel with the stunning stone-clad fireplace and soft gray and beige furnishings. We also ensured plenty of seating for the whole family to gather around.
In the kitchen area, we used charcoal gray for the island, which complements the beautiful white countertops and the stylish black chairs. We added herringbone-style backsplash tiles to create a charming design element in the kitchen. Open shelving and warm wooden flooring add to the farmhouse-style appeal. The adjacent dining area is designed to look casual, elegant, and sophisticated, with a sleek wooden dining table and attractive chairs.
The powder room is painted in a beautiful shade of sage green. Elegant black fixtures, a black vanity, and a stylish marble countertop washbasin add a casual, sophisticated, and welcoming appeal.
---
Project completed by Wendy Langston's Everything Home interior design firm, which serves Carmel, Zionsville, Fishers, Westfield, Noblesville, and Indianapolis.
For more about Everything Home, see here: https://everythinghomedesigns.com/
To learn more about this project, see here:
https://everythinghomedesigns.com/portfolio/down-to-earth/
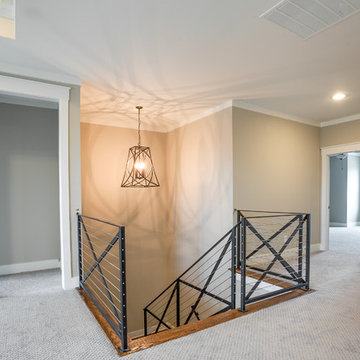
Ariana with ANM Photography
Mid-sized cottage wooden u-shaped metal railing staircase photo in Dallas with wooden risers
Mid-sized cottage wooden u-shaped metal railing staircase photo in Dallas with wooden risers
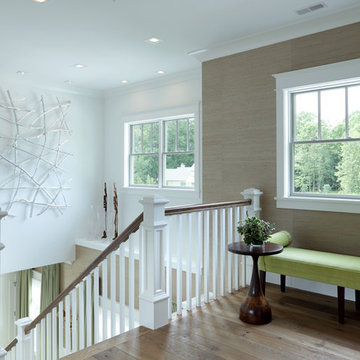
Builder: Homes by True North
Interior Designer: L. Rose Interiors
Photographer: M-Buck Studio
This charming house wraps all of the conveniences of a modern, open concept floor plan inside of a wonderfully detailed modern farmhouse exterior. The front elevation sets the tone with its distinctive twin gable roofline and hipped main level roofline. Large forward facing windows are sheltered by a deep and inviting front porch, which is further detailed by its use of square columns, rafter tails, and old world copper lighting.
Inside the foyer, all of the public spaces for entertaining guests are within eyesight. At the heart of this home is a living room bursting with traditional moldings, columns, and tiled fireplace surround. Opposite and on axis with the custom fireplace, is an expansive open concept kitchen with an island that comfortably seats four. During the spring and summer months, the entertainment capacity of the living room can be expanded out onto the rear patio featuring stone pavers, stone fireplace, and retractable screens for added convenience.
When the day is done, and it’s time to rest, this home provides four separate sleeping quarters. Three of them can be found upstairs, including an office that can easily be converted into an extra bedroom. The master suite is tucked away in its own private wing off the main level stair hall. Lastly, more entertainment space is provided in the form of a lower level complete with a theatre room and exercise space.
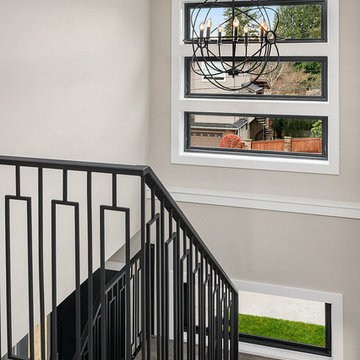
Custom steel rails. Glulam treads, open risers. Restoration hardware chandelier, Pella windows
Mid-sized cottage wooden u-shaped metal railing staircase photo in Seattle
Mid-sized cottage wooden u-shaped metal railing staircase photo in Seattle
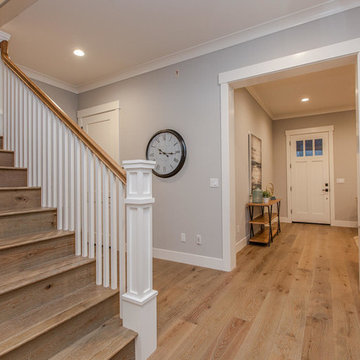
Example of a mid-sized country wooden l-shaped wood railing staircase design in San Francisco with wooden risers
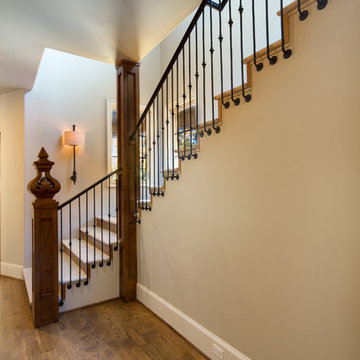
Inspiration for a mid-sized country limestone l-shaped staircase remodel in Dallas with wooden risers
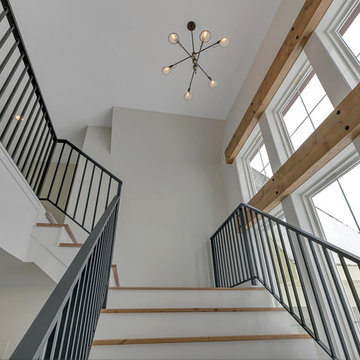
Photo Credit REI360
Inspiration for a mid-sized cottage wooden floating metal railing staircase remodel in Minneapolis with painted risers
Inspiration for a mid-sized cottage wooden floating metal railing staircase remodel in Minneapolis with painted risers
Farmhouse Staircase Ideas
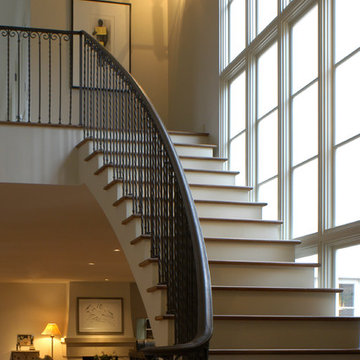
Example of a mid-sized cottage wooden curved staircase design in Houston with painted risers
6






