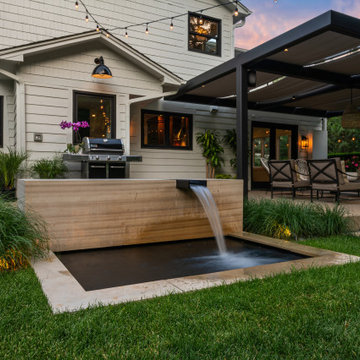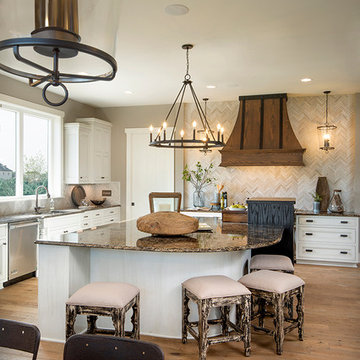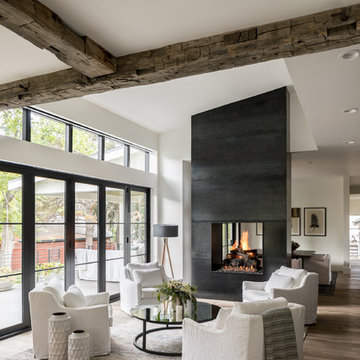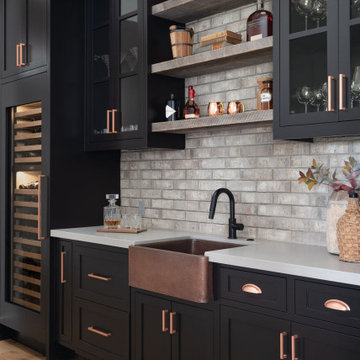Farmhouse Home Design Ideas

www.farmerpaynearchitects.com
Farmhouse beige two-story exterior home photo in New Orleans with a metal roof
Farmhouse beige two-story exterior home photo in New Orleans with a metal roof

Open concept kitchen - huge farmhouse l-shaped light wood floor and beige floor open concept kitchen idea in Salt Lake City with a farmhouse sink, beaded inset cabinets, white cabinets, quartzite countertops, beige backsplash, limestone backsplash, white appliances, two islands and beige countertops

Kids bath with marble subway tile and penny round niche
Tub/shower combo - country white tile and subway tile tub/shower combo idea in Boston with an undermount tub, gray walls and a niche
Tub/shower combo - country white tile and subway tile tub/shower combo idea in Boston with an undermount tub, gray walls and a niche
Find the right local pro for your project

Justin Krug Photography
Inspiration for a huge farmhouse gray two-story wood exterior home remodel in Portland with a metal roof
Inspiration for a huge farmhouse gray two-story wood exterior home remodel in Portland with a metal roof

Charming Modern Farmhouse with country views.
Example of a mid-sized country white two-story house exterior design in Portland with a hip roof and a shingle roof
Example of a mid-sized country white two-story house exterior design in Portland with a hip roof and a shingle roof
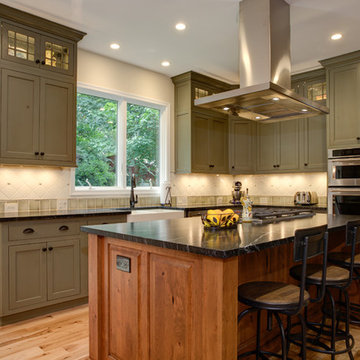
Large country u-shaped light wood floor enclosed kitchen photo in DC Metro with a farmhouse sink, shaker cabinets, green cabinets, soapstone countertops, beige backsplash, ceramic backsplash, stainless steel appliances and an island

Our clients wanted the ultimate modern farmhouse custom dream home. They found property in the Santa Rosa Valley with an existing house on 3 ½ acres. They could envision a new home with a pool, a barn, and a place to raise horses. JRP and the clients went all in, sparing no expense. Thus, the old house was demolished and the couple’s dream home began to come to fruition.
The result is a simple, contemporary layout with ample light thanks to the open floor plan. When it comes to a modern farmhouse aesthetic, it’s all about neutral hues, wood accents, and furniture with clean lines. Every room is thoughtfully crafted with its own personality. Yet still reflects a bit of that farmhouse charm.
Their considerable-sized kitchen is a union of rustic warmth and industrial simplicity. The all-white shaker cabinetry and subway backsplash light up the room. All white everything complimented by warm wood flooring and matte black fixtures. The stunning custom Raw Urth reclaimed steel hood is also a star focal point in this gorgeous space. Not to mention the wet bar area with its unique open shelves above not one, but two integrated wine chillers. It’s also thoughtfully positioned next to the large pantry with a farmhouse style staple: a sliding barn door.
The master bathroom is relaxation at its finest. Monochromatic colors and a pop of pattern on the floor lend a fashionable look to this private retreat. Matte black finishes stand out against a stark white backsplash, complement charcoal veins in the marble looking countertop, and is cohesive with the entire look. The matte black shower units really add a dramatic finish to this luxurious large walk-in shower.
Photographer: Andrew - OpenHouse VC

INTERNATIONAL AWARD WINNER. 2018 NKBA Design Competition Best Overall Kitchen. 2018 TIDA International USA Kitchen of the Year. 2018 Best Traditional Kitchen - Westchester Home Magazine design awards. The designer's own kitchen was gutted and renovated in 2017, with a focus on classic materials and thoughtful storage. The 1920s craftsman home has been in the family since 1940, and every effort was made to keep finishes and details true to the original construction. For sources, please see the website at www.studiodearborn.com. Photography, Adam Kane Macchia

Our clients wanted the ultimate modern farmhouse custom dream home. They found property in the Santa Rosa Valley with an existing house on 3 ½ acres. They could envision a new home with a pool, a barn, and a place to raise horses. JRP and the clients went all in, sparing no expense. Thus, the old house was demolished and the couple’s dream home began to come to fruition.
The result is a simple, contemporary layout with ample light thanks to the open floor plan. When it comes to a modern farmhouse aesthetic, it’s all about neutral hues, wood accents, and furniture with clean lines. Every room is thoughtfully crafted with its own personality. Yet still reflects a bit of that farmhouse charm.
Their considerable-sized kitchen is a union of rustic warmth and industrial simplicity. The all-white shaker cabinetry and subway backsplash light up the room. All white everything complimented by warm wood flooring and matte black fixtures. The stunning custom Raw Urth reclaimed steel hood is also a star focal point in this gorgeous space. Not to mention the wet bar area with its unique open shelves above not one, but two integrated wine chillers. It’s also thoughtfully positioned next to the large pantry with a farmhouse style staple: a sliding barn door.
The master bathroom is relaxation at its finest. Monochromatic colors and a pop of pattern on the floor lend a fashionable look to this private retreat. Matte black finishes stand out against a stark white backsplash, complement charcoal veins in the marble looking countertop, and is cohesive with the entire look. The matte black shower units really add a dramatic finish to this luxurious large walk-in shower.
Photographer: Andrew - OpenHouse VC

Spacecrafting
Open concept kitchen - farmhouse l-shaped light wood floor and beige floor open concept kitchen idea in Minneapolis with shaker cabinets, white cabinets, white backsplash, subway tile backsplash, stainless steel appliances, an island and white countertops
Open concept kitchen - farmhouse l-shaped light wood floor and beige floor open concept kitchen idea in Minneapolis with shaker cabinets, white cabinets, white backsplash, subway tile backsplash, stainless steel appliances, an island and white countertops

Photo: Tom Jenkins
TomJenkinsksFilms.com
Large country detached two-car garage photo in Atlanta
Large country detached two-car garage photo in Atlanta

Inspired by the majesty of the Northern Lights and this family's everlasting love for Disney, this home plays host to enlighteningly open vistas and playful activity. Like its namesake, the beloved Sleeping Beauty, this home embodies family, fantasy and adventure in their truest form. Visions are seldom what they seem, but this home did begin 'Once Upon a Dream'. Welcome, to The Aurora.

Photography by Patrick Brickman
Inspiration for a huge country open concept kitchen remodel in Charleston with a farmhouse sink, shaker cabinets, white cabinets, quartz countertops, white backsplash, brick backsplash, stainless steel appliances, an island and white countertops
Inspiration for a huge country open concept kitchen remodel in Charleston with a farmhouse sink, shaker cabinets, white cabinets, quartz countertops, white backsplash, brick backsplash, stainless steel appliances, an island and white countertops
Farmhouse Home Design Ideas

Warm farmhouse kitchen nestled in the suburbs has a welcoming feel, with soft repose gray cabinets, two islands for prepping and entertaining and warm wood contrasts.

Edesia Kitchen & Bath Studio
217 Middlesex Turnpike
Burlington, MA 01803
Inspiration for a mid-sized country l-shaped light wood floor and brown floor kitchen pantry remodel in Boston with a farmhouse sink, flat-panel cabinets, white cabinets, marble countertops, gray backsplash, porcelain backsplash, stainless steel appliances and an island
Inspiration for a mid-sized country l-shaped light wood floor and brown floor kitchen pantry remodel in Boston with a farmhouse sink, flat-panel cabinets, white cabinets, marble countertops, gray backsplash, porcelain backsplash, stainless steel appliances and an island

A 1940's bungalow was renovated and transformed for a small family. This is a small space - 800 sqft (2 bed, 2 bath) full of charm and character. Custom and vintage furnishings, art, and accessories give the space character and a layered and lived-in vibe. This is a small space so there are several clever storage solutions throughout. Vinyl wood flooring layered with wool and natural fiber rugs. Wall sconces and industrial pendants add to the farmhouse aesthetic. A simple and modern space for a fairly minimalist family. Located in Costa Mesa, California. Photos: Ryan Garvin
56

























