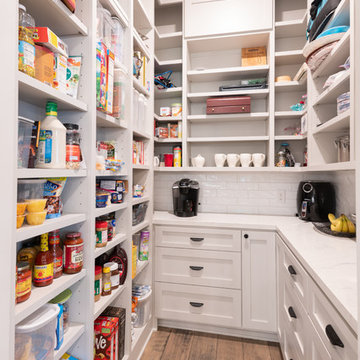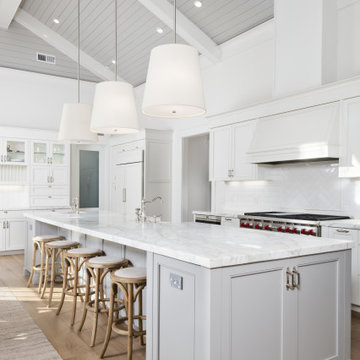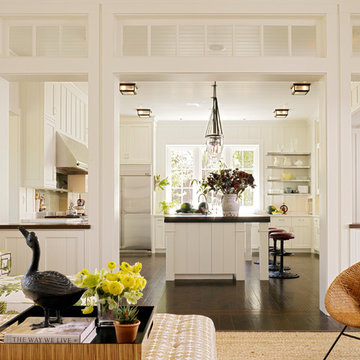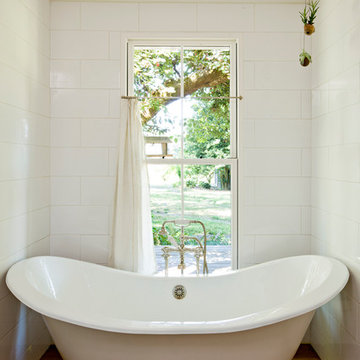Farmhouse Home Design Ideas
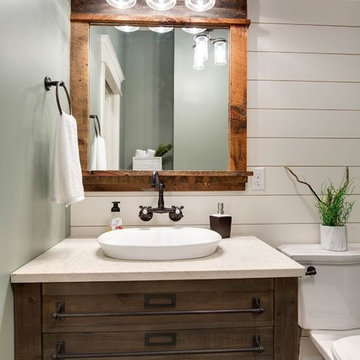
Powder room - cottage dark wood floor powder room idea in Minneapolis with a two-piece toilet, a vessel sink, dark wood cabinets and quartz countertops

Example of a mid-sized farmhouse master concrete floor corner shower design in San Francisco with an undermount sink, shaker cabinets, white cabinets, white walls, marble countertops and gray countertops
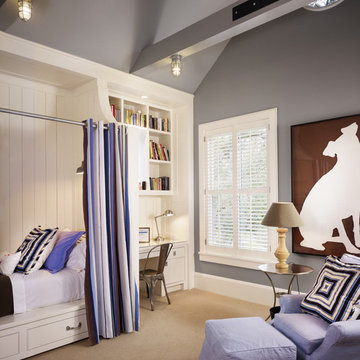
Casey Dunn Photography
Kids' bedroom - mid-sized cottage gender-neutral carpeted kids' bedroom idea in Houston with gray walls
Kids' bedroom - mid-sized cottage gender-neutral carpeted kids' bedroom idea in Houston with gray walls
Find the right local pro for your project
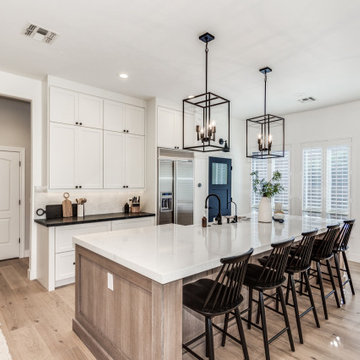
At our Modern Farmhouse project, we completely remodeled the entire home and modified the kitchens existing layout allowing this new layout to take shape.
As you see here, we have the custom 1/4 Sawn Oak island with marble quartz 2 1/2" mitered countertops. To add a pop of color, the entire home is accented in beautiful black hardware. In the 12' island, we have a farmhouse sink, pull out trash and drawers for storage. We did custom end panels on the sides, and wrapped the entire island in furniture base to really make it look like a furniture piece.
On the range wall, we have a drywall hood that really continues to add texture to the style. We have custom uppers that go all the way to the counter, with lift up appliance garages for small appliances. All the perimeter cabinetry is in swiss coffee with black honed granite counters.
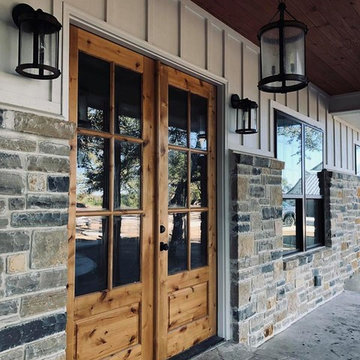
Mid-sized country white one-story mixed siding exterior home photo in Austin with a metal roof

Example of a large cottage l-shaped medium tone wood floor and brown floor eat-in kitchen design in Other with a farmhouse sink, recessed-panel cabinets, white cabinets, wood countertops, white backsplash, subway tile backsplash, stainless steel appliances, an island and brown countertops
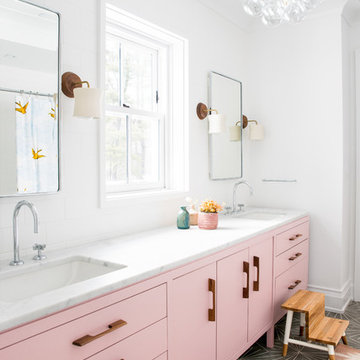
Inspiration for a country master gray floor bathroom remodel in New York with flat-panel cabinets, purple cabinets, white walls, an undermount sink and white countertops

Large farmhouse master beige tile and porcelain tile porcelain tile, beige floor and double-sink bathroom photo in Other with raised-panel cabinets, brown cabinets, a two-piece toilet, gray walls, an undermount sink, quartzite countertops, a hinged shower door, white countertops and a built-in vanity
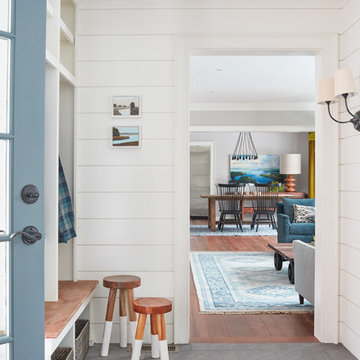
Photography by Jared Kuzia
Mudroom - mid-sized cottage slate floor and gray floor mudroom idea in Boston with white walls
Mudroom - mid-sized cottage slate floor and gray floor mudroom idea in Boston with white walls

Kitchen of modern luxury farmhouse in Pass Christian Mississippi photographed for Watters Architecture by Birmingham Alabama based architectural and interiors photographer Tommy Daspit.

Inspiration for a small country galley porcelain tile, black floor and wallpaper dedicated laundry room remodel in Los Angeles with quartz countertops, a side-by-side washer/dryer, white countertops, an undermount sink, flat-panel cabinets, black cabinets and white walls
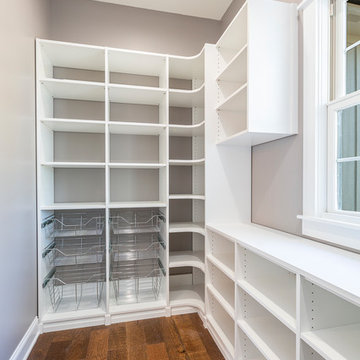
Walk-In Pantry with custom shelves by A Place for Everything Closets
Example of a mid-sized cottage medium tone wood floor and brown floor kitchen pantry design in Other with a farmhouse sink, shaker cabinets, white cabinets, quartz countertops, gray backsplash, stainless steel appliances, an island and white countertops
Example of a mid-sized cottage medium tone wood floor and brown floor kitchen pantry design in Other with a farmhouse sink, shaker cabinets, white cabinets, quartz countertops, gray backsplash, stainless steel appliances, an island and white countertops

Inspiration for a mid-sized country brown one-story wood exterior home remodel in DC Metro with a metal roof
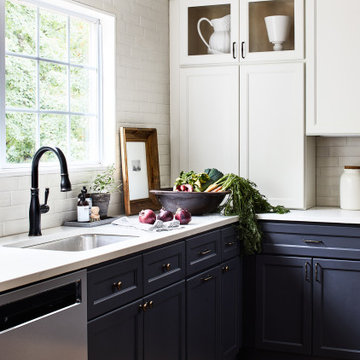
This kitchen was updated with a fresh, symmetrical floorplan that allowed for tons of storage, and an eye-catching cabinet color palette. Warm fixtures and finishes complemented the warm, inviting vibe.
Farmhouse Home Design Ideas

Kitchen featuring white oak lower cabinetry, white painted upper cabinetry with blue accent cabinetry, including the island. Custom steel hood fabricated in-house by Ridgecrest Designs. Custom wood beam light fixture fabricated in-house by Ridgecrest Designs. Steel mesh cabinet panels, brass and bronze hardware, La Cornue French range, concrete island countertop and engineered quartz perimeter countertop. The 10' AG Millworks doors open out onto the California Room.

Ship lap is so versitile in design. I love the color the owners chose to paint it in this setting. It goes really well with the cabinetry and wooden tops we designed/supplied for their entertainment wall.
210

























