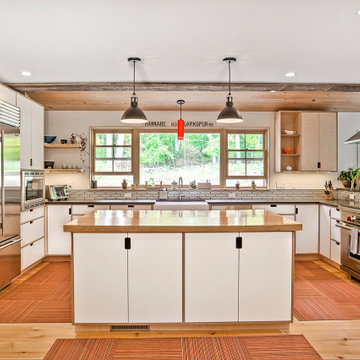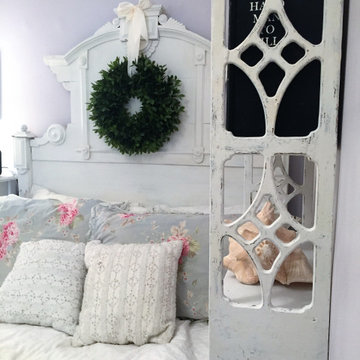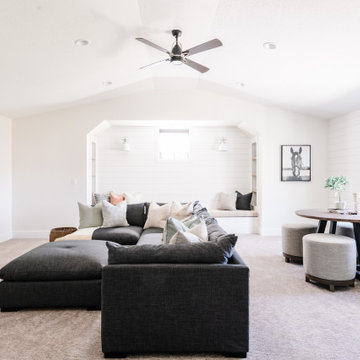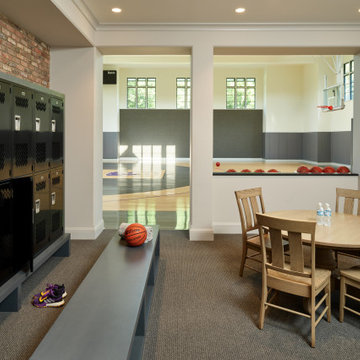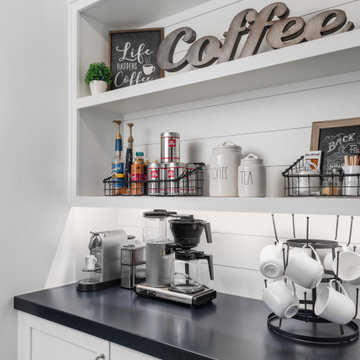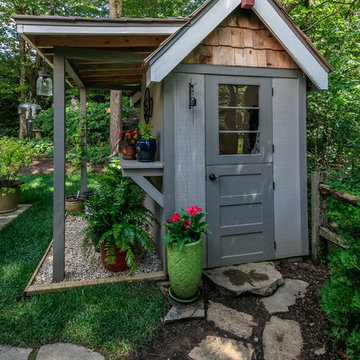Farmhouse Home Design Ideas
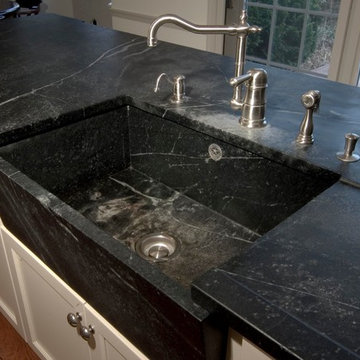
This Harleysville, PA Kitchen was a major overhaul. Meridian Construction opened up walls and created an entirely different layout for this remodel. Others had told the homeowner that a large island was not possible but Meridian saw the potential and helped the customer design an eleven foot island perfect for her baking needs. The beautiful Soapstone countertops and white cabinetry are a dream in this kitchen fit for a chef; complete with hidden spice racks, farmhouse sink, and baker’s table. With the customer, Meridian designed the custom-made Soapstone plaque showcasing the property’s prized pond. Check out the unimaginable “Before” shot in our Before & After Gallery. Design and Construction by Meridian.
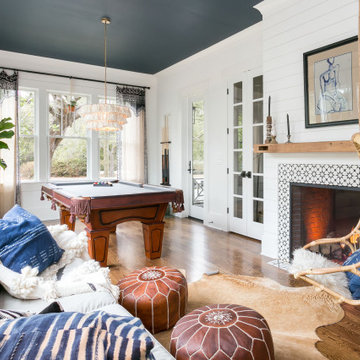
Arnett Custom Homes
Inspiration for a cottage family room remodel in Charleston
Inspiration for a cottage family room remodel in Charleston
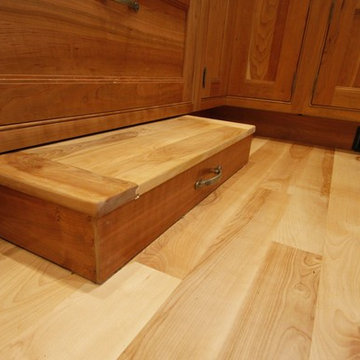
For those that are vertically challenged... a built-in step stool.
Photo by: Rob Ricketson
Example of a cottage home design design in Burlington
Example of a cottage home design design in Burlington
Find the right local pro for your project
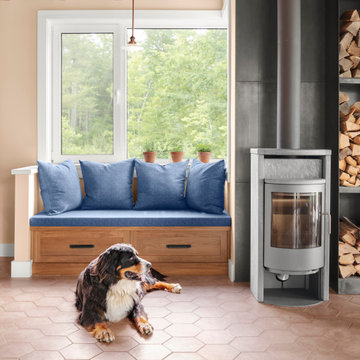
Efficient wood stove for cold winter nights.
Living room - country living room idea in Portland Maine
Living room - country living room idea in Portland Maine
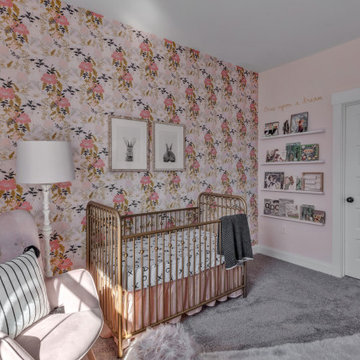
Nursery - farmhouse girl carpeted, gray floor and wallpaper nursery idea in Richmond with multicolored walls

Sponsored
Over 300 locations across the U.S.
Schedule Your Free Consultation
Ferguson Bath, Kitchen & Lighting Gallery
Ferguson Bath, Kitchen & Lighting Gallery

Scott Hargis Photo
Farmhouse u-shaped dark wood floor enclosed kitchen photo in San Francisco with a farmhouse sink, beaded inset cabinets, white cabinets, white backsplash, an island and paneled appliances
Farmhouse u-shaped dark wood floor enclosed kitchen photo in San Francisco with a farmhouse sink, beaded inset cabinets, white cabinets, white backsplash, an island and paneled appliances

Lee Manning Photography
Mid-sized farmhouse wooden straight staircase photo in Los Angeles with painted risers
Mid-sized farmhouse wooden straight staircase photo in Los Angeles with painted risers
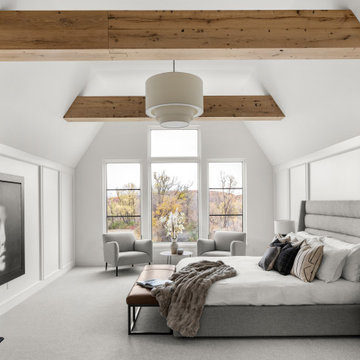
2020 Artisan Home Tour
Builder: Swanson Homes
Photo: Landmark Photography
• For questions on this project including features or finishes, please reach out to the builder of this home.

Photography by Patrick Brickman
Huge country open concept kitchen photo in Charleston with a farmhouse sink, shaker cabinets, white cabinets, quartz countertops, white backsplash, brick backsplash, stainless steel appliances, an island and white countertops
Huge country open concept kitchen photo in Charleston with a farmhouse sink, shaker cabinets, white cabinets, quartz countertops, white backsplash, brick backsplash, stainless steel appliances, an island and white countertops

Sponsored
Over 300 locations across the U.S.
Schedule Your Free Consultation
Ferguson Bath, Kitchen & Lighting Gallery
Ferguson Bath, Kitchen & Lighting Gallery

Laurey W. Glenn (courtesy Southern Living)
Example of a country living room design in Atlanta with a standard fireplace and no tv
Example of a country living room design in Atlanta with a standard fireplace and no tv
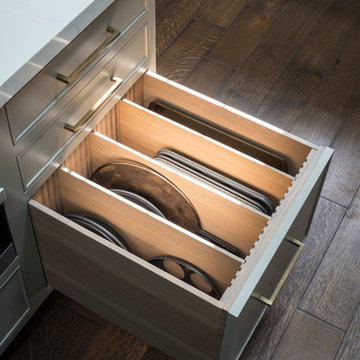
This historic colonial in Scarsdale, NY was home in the 1930s and 40s to the world famous Walter Winchell, gossip commentator, who loved to refer to getting divorced as “RENO-VATED”, (based upon the use of Reno, Nevada as the go-to for quickie divorces.) The home underwent a 2 year gut “reno-vation” which preserved the exterior but vastly changed the layout of the interiors. The oldest section dated to the early 19th century; the rest was added in the 1920s. The telephone lines that snaked through the walls were comparable to a large office building—presumably installed for Winchell, who wanted to be in constant contact with the outside world. The upstairs featured an outdoor play area, to protect his children from kidnappers. Cabinetry by Studio Dearborn/Schrocks of Walnut Creek in Rockport Gray; Bluestar range; custom hood; Quartzmaster engineered quartz countertops; Rejuvenation Pendants; Waterstone faucet; Equipe subway tile; Foundryman hardware. Photos, Adam Kane Macchia.
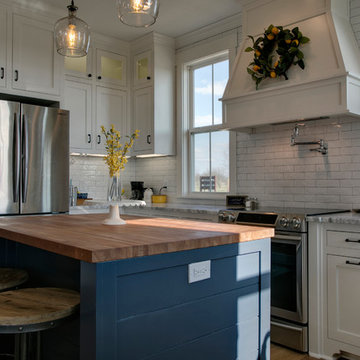
Large cottage u-shaped medium tone wood floor and brown floor open concept kitchen photo in Austin with a farmhouse sink, shaker cabinets, white cabinets, marble countertops, white backsplash, subway tile backsplash, stainless steel appliances and an island
Farmhouse Home Design Ideas

Sponsored
Over 300 locations across the U.S.
Schedule Your Free Consultation
Ferguson Bath, Kitchen & Lighting Gallery
Ferguson Bath, Kitchen & Lighting Gallery
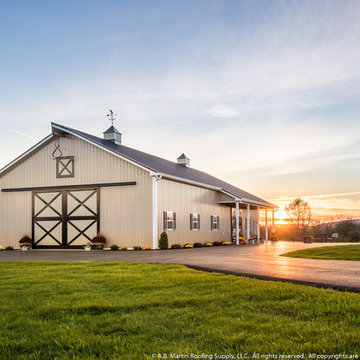
A beautiful country setting for this brand new 40' x 80' pole barn/event venue.
All the building materials came from A.B. Martin Roofing Supply. Including the lumber, posts, metal roofing and siding, custom 36" cupolas, aluminum sliding dutch doors, 36" x 44" windows, raised panel shutters, eagle weathervane, and more!
Want a closer view? Check out the video: http://www.abmartin.net/wedding-barn-black-metal-roof
Photos by PA Realty Videos and Photography.
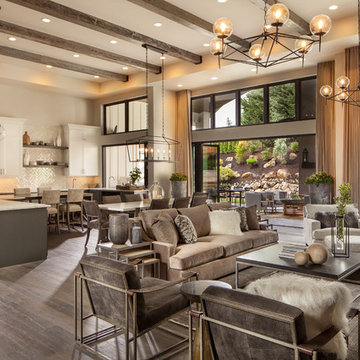
The open plan of the great room, dining and kitchen, leads to a completely covered outdoor living area for year-round entertaining in the Pacific Northwest. By combining tried and true farmhouse style with sophisticated, creamy colors and textures inspired by the home's surroundings, the result is a welcoming, cohesive and intriguing living experience.
For more photos of this project visit our website: https://wendyobrienid.com.
16

























