Farmhouse Kitchen with White Cabinets and Stone Tile Backsplash Ideas
Refine by:
Budget
Sort by:Popular Today
1 - 20 of 1,649 photos
Item 1 of 4
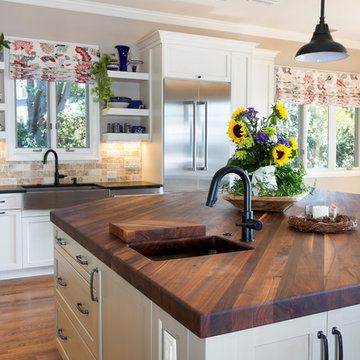
Inspiration for a large farmhouse l-shaped medium tone wood floor open concept kitchen remodel in Charlotte with an undermount sink, shaker cabinets, white cabinets, wood countertops, multicolored backsplash, stone tile backsplash, stainless steel appliances and an island
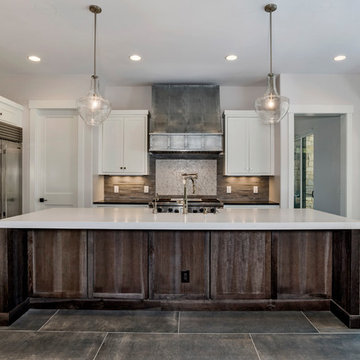
Example of a mid-sized country l-shaped slate floor and gray floor open concept kitchen design in Denver with a farmhouse sink, beaded inset cabinets, white cabinets, solid surface countertops, gray backsplash, stone tile backsplash, stainless steel appliances, an island and white countertops

Large kitchen with open floor plan. Double islands, custom cabinets, wood ceiling, hardwood floors. Beautiful All White Siding Country Home with Spacious Brick Floor Front Porch. Home Features Hardwood Flooring and Ceilings in Foyer and Kitchen. Rustic Family Room includes Stone Fireplace as well as a Vaulted Exposed Beam Ceiling. A Second Stone Fireplace Overlooks the Eating Area. The Kitchen Hosts Two Granite Counter Top Islands, Stainless Steel Appliances, Lots of Counter Tops Space and Natural Lighting. Large Master Bath. Outdoor Living Space includes a Covered Brick Patio with Brick Fireplace as well as a Swimming Pool with Water Slide and a in Ground Hot Tub.

Mid-sized cottage u-shaped medium tone wood floor and brown floor kitchen photo in Dallas with a farmhouse sink, shaker cabinets, white cabinets, beige backsplash, stainless steel appliances, an island, granite countertops and stone tile backsplash
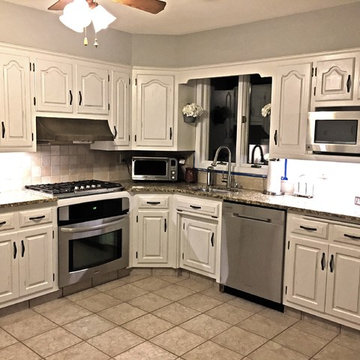
The Kelly Homestead
Mid-sized cottage eat-in kitchen photo in Philadelphia with an undermount sink, white cabinets, granite countertops, beige backsplash, stone tile backsplash, stainless steel appliances and no island
Mid-sized cottage eat-in kitchen photo in Philadelphia with an undermount sink, white cabinets, granite countertops, beige backsplash, stone tile backsplash, stainless steel appliances and no island
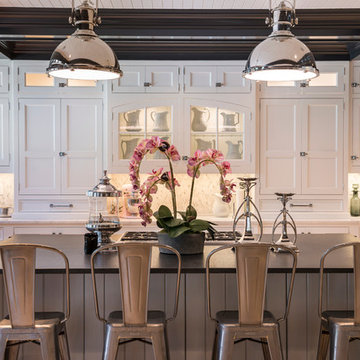
todor
Example of a large cottage u-shaped light wood floor open concept kitchen design in New York with shaker cabinets, white cabinets, beige backsplash, stainless steel appliances, an island, soapstone countertops and stone tile backsplash
Example of a large cottage u-shaped light wood floor open concept kitchen design in New York with shaker cabinets, white cabinets, beige backsplash, stainless steel appliances, an island, soapstone countertops and stone tile backsplash
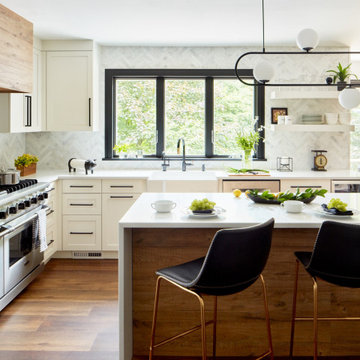
Eat-in kitchen - large country u-shaped porcelain tile and brown floor eat-in kitchen idea in New York with a farmhouse sink, shaker cabinets, white cabinets, quartzite countertops, white backsplash, stone tile backsplash, stainless steel appliances, an island and white countertops

Inspiration for a country u-shaped light wood floor and vaulted ceiling kitchen remodel in Los Angeles with shaker cabinets, white cabinets, stone tile backsplash, stainless steel appliances, an island and white countertops

A Modern Farmhouse set in a prairie setting exudes charm and simplicity. Wrap around porches and copious windows make outdoor/indoor living seamless while the interior finishings are extremely high on detail. In floor heating under porcelain tile in the entire lower level, Fond du Lac stone mimicking an original foundation wall and rough hewn wood finishes contrast with the sleek finishes of carrera marble in the master and top of the line appliances and soapstone counters of the kitchen. This home is a study in contrasts, while still providing a completely harmonious aura.
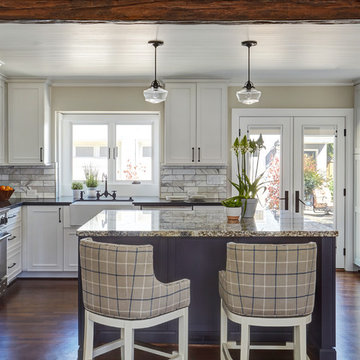
This old home is in a trendy part of town and needed a kitchen to match its stylish owners and surrounding. For this space, we opted to focus on materials and finishes as the “look at me” items such as the custom vent hood surround, the island countertop, and the bead board ceiling. Mixing textures and colors also helps add dimension making it feel like it’s both “new” and true to the era of the home.
Photos By: Michael Kaskel Photography
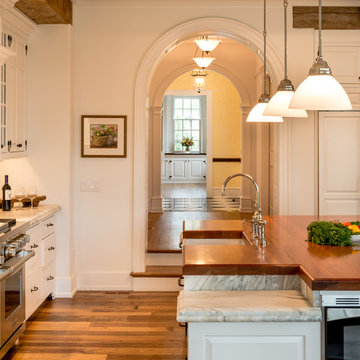
Angle Eye Photography
Example of a huge cottage l-shaped medium tone wood floor and brown floor eat-in kitchen design in Philadelphia with a farmhouse sink, raised-panel cabinets, white cabinets, marble countertops, white backsplash, stone tile backsplash, stainless steel appliances and an island
Example of a huge cottage l-shaped medium tone wood floor and brown floor eat-in kitchen design in Philadelphia with a farmhouse sink, raised-panel cabinets, white cabinets, marble countertops, white backsplash, stone tile backsplash, stainless steel appliances and an island
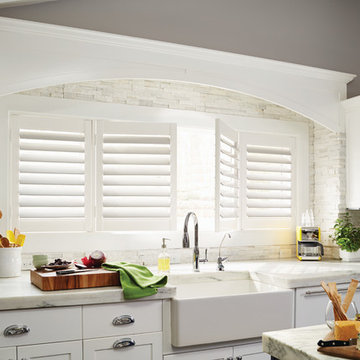
Farm sinks and shutters are always a winning kitchen combination.
Example of a large country enclosed kitchen design in Bridgeport with a farmhouse sink, shaker cabinets, white cabinets, marble countertops, beige backsplash, stone tile backsplash and an island
Example of a large country enclosed kitchen design in Bridgeport with a farmhouse sink, shaker cabinets, white cabinets, marble countertops, beige backsplash, stone tile backsplash and an island
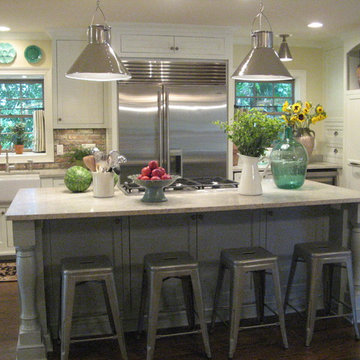
Example of a country open concept kitchen design in Atlanta with a farmhouse sink, white cabinets, marble countertops, gray backsplash, stone tile backsplash and stainless steel appliances
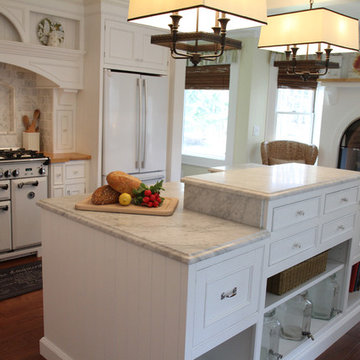
AFTER 1: The new island was reoriented making it open to both the range and the refrigerator and. creating a kitchen that now took advantage of the large space. The former breakfast nook now houses a kitchen fireplace complete with a pull-down warming shelf. The picture window from this space was relocated to the hallway to maintain as much natural light as possible.
The fresh, white country cabinets are grounded and warmed by durable engineered hand-scraped hardwood floors, woven bamboo shades, sea grass wing back chairs and stunning oil rubbed bronze finished ceiling lights.
Cyndi Konopka
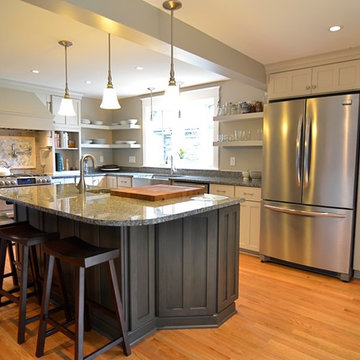
Farm Kitchen
Beautiful Farm House in the heart of Bayse Mountain. Omega Dynasty cabinets in the kitchen and custom built cabinets in the bathroom. Natural materials through out include granite, stone and wood.
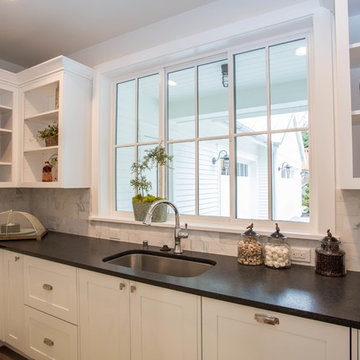
Heiser Media
Inspiration for a huge country l-shaped dark wood floor open concept kitchen remodel in Seattle with a farmhouse sink, shaker cabinets, white cabinets, marble countertops, white backsplash, stone tile backsplash, stainless steel appliances and an island
Inspiration for a huge country l-shaped dark wood floor open concept kitchen remodel in Seattle with a farmhouse sink, shaker cabinets, white cabinets, marble countertops, white backsplash, stone tile backsplash, stainless steel appliances and an island
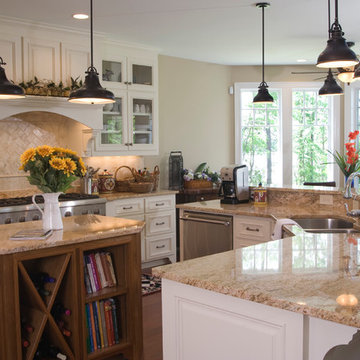
Kitchen of The Sater Design Collection's Luxury Farmhouse Home Plan - "Oak Island" (Plan #7062). www.saterdesign.com
Example of a large farmhouse u-shaped medium tone wood floor open concept kitchen design in Miami with an undermount sink, raised-panel cabinets, white cabinets, granite countertops, beige backsplash, stone tile backsplash, stainless steel appliances and an island
Example of a large farmhouse u-shaped medium tone wood floor open concept kitchen design in Miami with an undermount sink, raised-panel cabinets, white cabinets, granite countertops, beige backsplash, stone tile backsplash, stainless steel appliances and an island
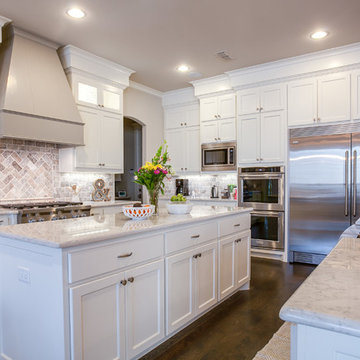
Ariana Miller with ANM Photography. www.anmphoto.com
Inspiration for a large country u-shaped dark wood floor open concept kitchen remodel in Dallas with shaker cabinets, white cabinets, marble countertops, gray backsplash, stone tile backsplash, stainless steel appliances, two islands and a farmhouse sink
Inspiration for a large country u-shaped dark wood floor open concept kitchen remodel in Dallas with shaker cabinets, white cabinets, marble countertops, gray backsplash, stone tile backsplash, stainless steel appliances, two islands and a farmhouse sink
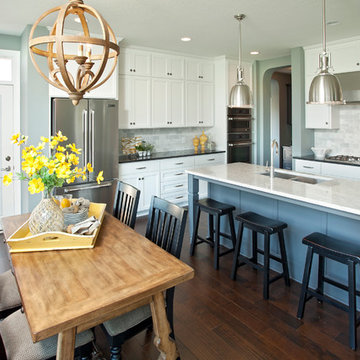
Working with the homeowner in this kitchen area we designed the upper cabinets around an ideal look she envisioned for the cook-top area. We raised the cabinets to the 9' ceiling and added the smaller upper additions. We also enlarged the counter top for the island and added legs so that they could comfortably seat 4 at the island. A fun light fixture was placed over their breakfast table for added interest
Photos by Homes by Tradition LLC (Builder)
Farmhouse Kitchen with White Cabinets and Stone Tile Backsplash Ideas
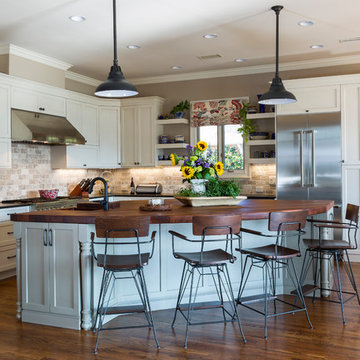
Example of a large country l-shaped medium tone wood floor open concept kitchen design in Charlotte with an undermount sink, shaker cabinets, white cabinets, wood countertops, multicolored backsplash, stone tile backsplash, stainless steel appliances and an island
1





