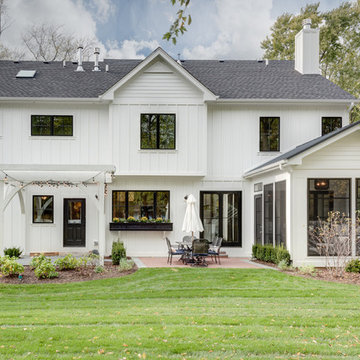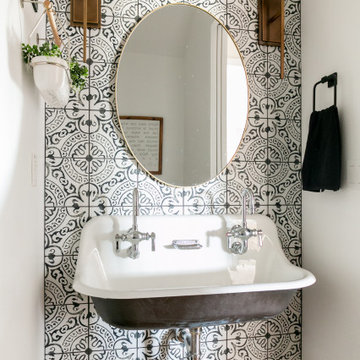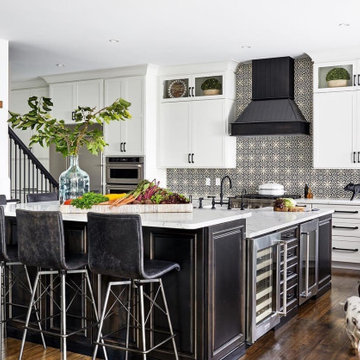Farmhouse Home Design Ideas
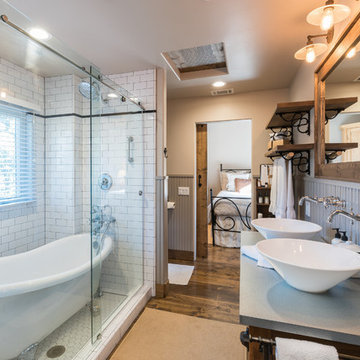
Example of a country master white tile and subway tile medium tone wood floor and brown floor bathroom design in Dallas with medium tone wood cabinets, beige walls, a vessel sink and gray countertops

Inspiration for a mid-sized cottage porcelain tile and brown floor seated home bar remodel in Columbus with a drop-in sink, shaker cabinets, white cabinets, wood countertops, white backsplash, wood backsplash and brown countertops
Find the right local pro for your project

This open floor kitchen has a mixture of Concrete Counter tops as well as Marble. The range hood is made of a custom plaster. The T&G ceiling with accents of Steel make this room cozy and elegant. The floors were 8 inch planks imported from Europe.

Family room - large cottage open concept medium tone wood floor, brown floor, exposed beam and shiplap wall family room idea in Austin with black walls, a standard fireplace, a shiplap fireplace and a wall-mounted tv
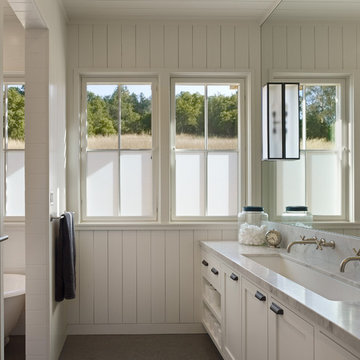
Photography by Bruce Damonte
Example of a farmhouse bathroom design in San Francisco with marble countertops and a trough sink
Example of a farmhouse bathroom design in San Francisco with marble countertops and a trough sink

Inspiration for a cottage kids' mosaic tile floor and white floor bathroom remodel in Minneapolis with light wood cabinets, white walls, an undermount sink, white countertops and flat-panel cabinets

Example of a mid-sized cottage open concept painted wood floor and white floor living room design in Minneapolis with white walls, a wood fireplace surround and a standard fireplace

The lower level of this modern farmhouse features a large game room that connects out to the screen porch, pool terrace and fire pit beyond. One end of the space is a large lounge area for watching TV and the other end has a built-in wet bar and accordion windows that open up to the screen porch. The TV is concealed by barn doors with salvaged barn wood on a shiplap wall.
Photography by Todd Crawford
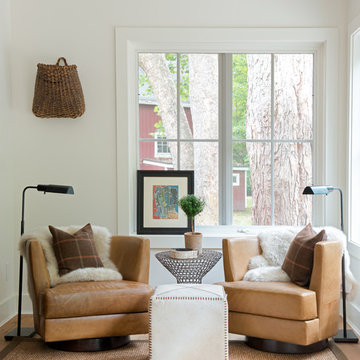
Jane Beiles
Example of a farmhouse medium tone wood floor living room design in New York with white walls, no fireplace and no tv
Example of a farmhouse medium tone wood floor living room design in New York with white walls, no fireplace and no tv
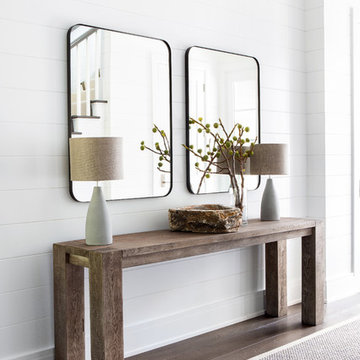
Architectural advisement, Interior Design, Custom Furniture Design & Art Curation by Chango & Co
Photography by Sarah Elliott
See the feature in Rue Magazine

Sponsored
Sunbury, OH
J.Holderby - Renovations
Franklin County's Leading General Contractors - 2X Best of Houzz!

Small cottage porcelain tile, multicolored floor and single-sink bathroom/laundry room photo in Portland with shaker cabinets, gray cabinets, white walls, an undermount sink, quartz countertops, white countertops and a built-in vanity

INTERNATIONAL AWARD WINNER. 2018 NKBA Design Competition Best Overall Kitchen. 2018 TIDA International USA Kitchen of the Year. 2018 Best Traditional Kitchen - Westchester Home Magazine design awards. The designer's own kitchen was gutted and renovated in 2017, with a focus on classic materials and thoughtful storage. The 1920s craftsman home has been in the family since 1940, and every effort was made to keep finishes and details true to the original construction. For sources, please see the website at www.studiodearborn.com. Photography, Adam Kane Macchia and Timothy Lenz.
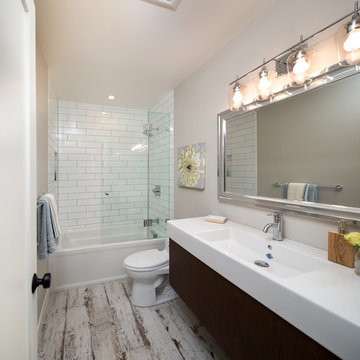
Marcell Puzsar, Bright Room Photography
Mid-sized cottage kids' white tile porcelain tile and white floor bathroom photo in San Francisco with flat-panel cabinets, a two-piece toilet, gray walls, an integrated sink, solid surface countertops and dark wood cabinets
Mid-sized cottage kids' white tile porcelain tile and white floor bathroom photo in San Francisco with flat-panel cabinets, a two-piece toilet, gray walls, an integrated sink, solid surface countertops and dark wood cabinets

Living room - mid-sized country open concept brown floor and laminate floor living room idea in Grand Rapids with beige walls, a standard fireplace, a media wall and a stone fireplace
Farmhouse Home Design Ideas

Sponsored
Sunbury, OH
J.Holderby - Renovations
Franklin County's Leading General Contractors - 2X Best of Houzz!

Custom Made Shaker/ Contemporary Built-In Wall Storage System
Mid-sized country l-shaped slate floor and multicolored floor kitchen pantry photo in Boston with shaker cabinets, brown cabinets, stainless steel appliances, an island, black countertops, an undermount sink, red backsplash and brick backsplash
Mid-sized country l-shaped slate floor and multicolored floor kitchen pantry photo in Boston with shaker cabinets, brown cabinets, stainless steel appliances, an island, black countertops, an undermount sink, red backsplash and brick backsplash

Kitchen with concrete countertops and double hung windows allowing to see the natural landscapes.
Photographer: Rob Karosis
Eat-in kitchen - large farmhouse u-shaped dark wood floor and brown floor eat-in kitchen idea in New York with a single-bowl sink, shaker cabinets, gray cabinets, concrete countertops, white backsplash, stainless steel appliances, an island, black countertops and shiplap backsplash
Eat-in kitchen - large farmhouse u-shaped dark wood floor and brown floor eat-in kitchen idea in New York with a single-bowl sink, shaker cabinets, gray cabinets, concrete countertops, white backsplash, stainless steel appliances, an island, black countertops and shiplap backsplash

Inspiration for a large country master white tile white floor, single-sink, exposed beam and vaulted ceiling bathroom remodel in Santa Barbara with recessed-panel cabinets, gray cabinets, white walls, an undermount sink, a hinged shower door, white countertops and a built-in vanity
16

























