Galley Kitchen Ideas & Designs
Refine by:
Budget
Sort by:Popular Today
581 - 600 of 187,207 photos

The new floor plan design made more effective use of the space, accommodating multiple renovation needs into the kitchen. The new layout created an open galley kitchen with a 13 1/2′ Island with seating at each end, a cool-grey custom banquette with 2 tables.
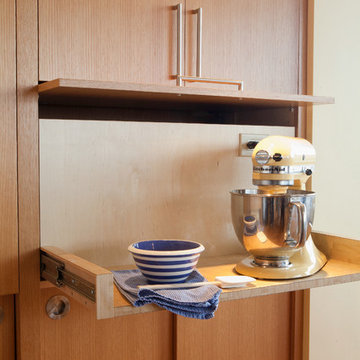
Architect: Carol Sundstrom, AIA
Accessibility Consultant: Karen Braitmayer, FAIA
Interior Designer: Lucy Johnson Interiors
Contractor: Phoenix Construction
Cabinetry: Contour Woodworks
Custom Sink: Kollmar Sheet Metal
Photography: © Kathryn Barnard

Photography by Rachael Stollar
Inspiration for a mid-sized contemporary galley dark wood floor and brown floor eat-in kitchen remodel in New York with medium tone wood cabinets, an island, an undermount sink, flat-panel cabinets, marble countertops, white backsplash, stone tile backsplash and stainless steel appliances
Inspiration for a mid-sized contemporary galley dark wood floor and brown floor eat-in kitchen remodel in New York with medium tone wood cabinets, an island, an undermount sink, flat-panel cabinets, marble countertops, white backsplash, stone tile backsplash and stainless steel appliances

Robert Canfield Photography
Inspiration for a rustic galley kitchen remodel in San Francisco with a farmhouse sink, flat-panel cabinets, medium tone wood cabinets and no island
Inspiration for a rustic galley kitchen remodel in San Francisco with a farmhouse sink, flat-panel cabinets, medium tone wood cabinets and no island

New butler’s pantry we created after removing the stove and the closet in the old kitchen.
// This room makes a big design statement, from the hex tile, Alba Vera marble counters, custom cabinets and pendant light fixtures.
// The pendant lights are from Circa Lighting, and match the brass of the drawer and door pulls.
// The 3x12 subway tile runs from countertop to the ceiling.
// One side of the butler’s pantry features a dish pantry with custom glass-front cabinets and drawer storage.
// The other side features the main sink, dishwasher and custom cabinets. This butler’s pantry keeps dirty dishes out of sight from the guests and entertaining area.
// Designer refers to it as the jewel of the kitchen
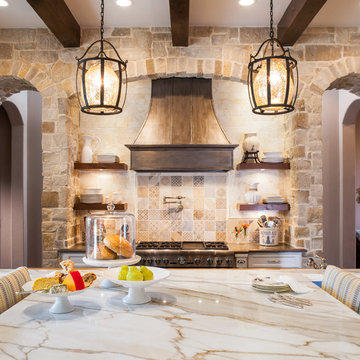
Mid-sized mountain style galley eat-in kitchen photo in Houston with a farmhouse sink, shaker cabinets, white cabinets, beige backsplash, ceramic backsplash, paneled appliances, an island and beige countertops

A quaint breakfast nook for the kids makes the perfect addition to any family beach home!
This custom coastal kitchen embraces its light tones with glass tile back splash and no shortage of natural light! Bright quartz counter tops contrast the warm deep tones of the wood floor and natural wood chairs!
Photography by John Martinelli

Inspiration for a mid-sized transitional galley light wood floor and beige floor open concept kitchen remodel in Denver with a farmhouse sink, shaker cabinets, white cabinets, quartz countertops, white backsplash, ceramic backsplash, stainless steel appliances, an island and white countertops
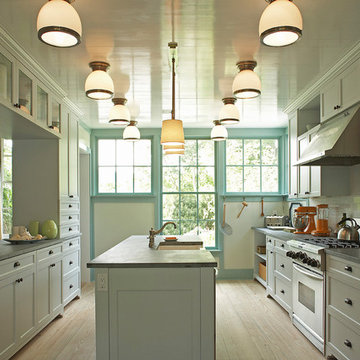
Marco Ricca
Kitchen - traditional galley kitchen idea in New York with a farmhouse sink, shaker cabinets, white cabinets, white backsplash, subway tile backsplash and stainless steel appliances
Kitchen - traditional galley kitchen idea in New York with a farmhouse sink, shaker cabinets, white cabinets, white backsplash, subway tile backsplash and stainless steel appliances
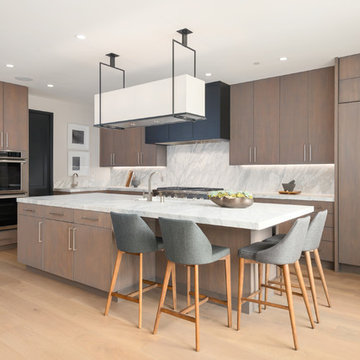
Example of a minimalist galley light wood floor and brown floor open concept kitchen design in San Francisco with shaker cabinets, dark wood cabinets, gray backsplash, stainless steel appliances and an island
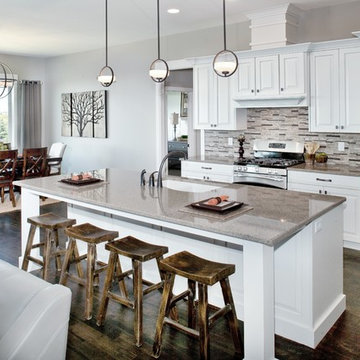
Inspiration for a large transitional galley dark wood floor eat-in kitchen remodel in Salt Lake City with an undermount sink, raised-panel cabinets, white cabinets, quartz countertops, multicolored backsplash, stone tile backsplash, stainless steel appliances and an island

Mid-sized elegant galley dark wood floor and brown floor eat-in kitchen photo in New York with an undermount sink, shaker cabinets, white cabinets, quartz countertops, white backsplash, subway tile backsplash, stainless steel appliances, an island and gray countertops
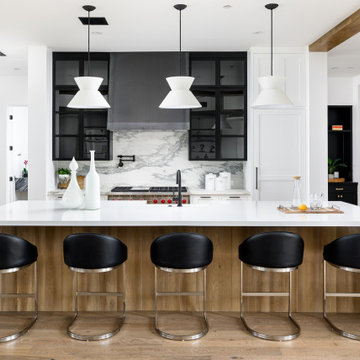
WINNER: Silver Award – One-of-a-Kind Custom or Spec 4,001 – 5,000 sq ft, Best in American Living Awards, 2019
Affectionately called The Magnolia, a reference to the architect's Southern upbringing, this project was a grass roots exploration of farmhouse architecture. Located in Phoenix, Arizona’s idyllic Arcadia neighborhood, the home gives a nod to the area’s citrus orchard history.
Echoing the past while embracing current millennial design expectations, this just-complete speculative family home hosts four bedrooms, an office, open living with a separate “dirty kitchen”, and the Stone Bar. Positioned in the Northwestern portion of the site, the Stone Bar provides entertainment for the interior and exterior spaces. With retracting sliding glass doors and windows above the bar, the space opens up to provide a multipurpose playspace for kids and adults alike.
Nearly as eyecatching as the Camelback Mountain view is the stunning use of exposed beams, stone, and mill scale steel in this grass roots exploration of farmhouse architecture. White painted siding, white interior walls, and warm wood floors communicate a harmonious embrace in this soothing, family-friendly abode.
Project Details // The Magnolia House
Architecture: Drewett Works
Developer: Marc Development
Builder: Rafterhouse
Interior Design: Rafterhouse
Landscape Design: Refined Gardens
Photographer: ProVisuals Media
Awards
Silver Award – One-of-a-Kind Custom or Spec 4,001 – 5,000 sq ft, Best in American Living Awards, 2019
Featured In
“The Genteel Charm of Modern Farmhouse Architecture Inspired by Architect C.P. Drewett,” by Elise Glickman for Iconic Life, Nov 13, 2019
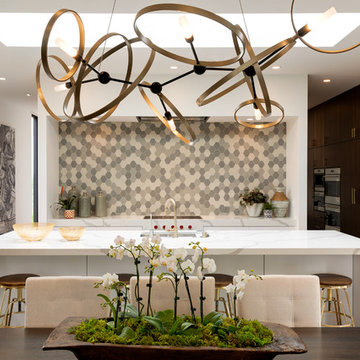
Spacecrafting Inc
Large minimalist galley light wood floor and gray floor kitchen pantry photo in Minneapolis with an undermount sink, flat-panel cabinets, medium tone wood cabinets, quartz countertops, white backsplash, ceramic backsplash, paneled appliances, an island and white countertops
Large minimalist galley light wood floor and gray floor kitchen pantry photo in Minneapolis with an undermount sink, flat-panel cabinets, medium tone wood cabinets, quartz countertops, white backsplash, ceramic backsplash, paneled appliances, an island and white countertops
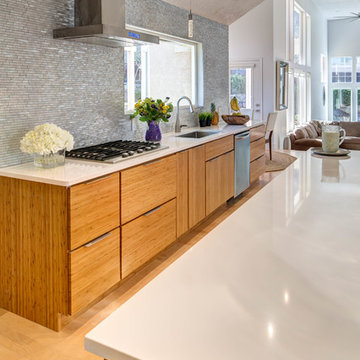
Karmen Cabinetry, Richmond Door style, Bamboo Natural, Hanstone Quartz countertop, Color: Everest White , Flooring: Natural maple wide plank
Inspiration for a mid-sized modern galley light wood floor eat-in kitchen remodel in Salt Lake City with an undermount sink, flat-panel cabinets, light wood cabinets, quartz countertops, gray backsplash, glass tile backsplash, stainless steel appliances and an island
Inspiration for a mid-sized modern galley light wood floor eat-in kitchen remodel in Salt Lake City with an undermount sink, flat-panel cabinets, light wood cabinets, quartz countertops, gray backsplash, glass tile backsplash, stainless steel appliances and an island

Inspiration for a mid-sized 1950s galley light wood floor and beige floor open concept kitchen remodel in Orange County with an undermount sink, flat-panel cabinets, dark wood cabinets, marble countertops, white backsplash, marble backsplash, stainless steel appliances and an island

Sunnyvale Kitchen
Photo: Devon Carlock, Chris Donatelli Builders
Example of a mid-sized minimalist galley medium tone wood floor open concept kitchen design in San Francisco with stainless steel appliances, an undermount sink, flat-panel cabinets, gray cabinets, granite countertops, green backsplash, glass tile backsplash and an island
Example of a mid-sized minimalist galley medium tone wood floor open concept kitchen design in San Francisco with stainless steel appliances, an undermount sink, flat-panel cabinets, gray cabinets, granite countertops, green backsplash, glass tile backsplash and an island
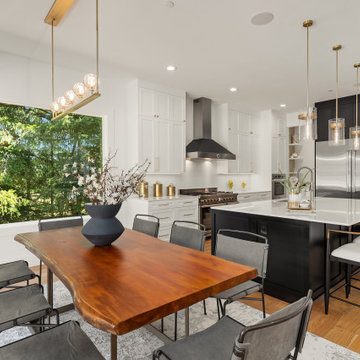
Example of a large transitional galley light wood floor open concept kitchen design in Seattle with an undermount sink, shaker cabinets, white cabinets, quartz countertops, white backsplash, quartz backsplash, stainless steel appliances, an island and white countertops

Inspiration for a contemporary galley gray floor enclosed kitchen remodel in San Francisco with an undermount sink, flat-panel cabinets, white cabinets, paneled appliances, no island and white countertops
Galley Kitchen Ideas & Designs

Matt Kocourek Photography
Kitchen - mid-sized transitional galley dark wood floor kitchen idea in Kansas City with recessed-panel cabinets, white cabinets, quartzite countertops, an island, a farmhouse sink, ceramic backsplash, stainless steel appliances and gray backsplash
Kitchen - mid-sized transitional galley dark wood floor kitchen idea in Kansas City with recessed-panel cabinets, white cabinets, quartzite countertops, an island, a farmhouse sink, ceramic backsplash, stainless steel appliances and gray backsplash
30





