Galley Kitchen Ideas & Designs
Refine by:
Budget
Sort by:Popular Today
601 - 620 of 187,207 photos
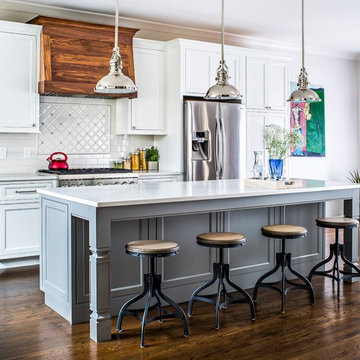
Transitional galley dark wood floor open concept kitchen photo in Philadelphia with recessed-panel cabinets, white cabinets, white backsplash, stainless steel appliances and an island
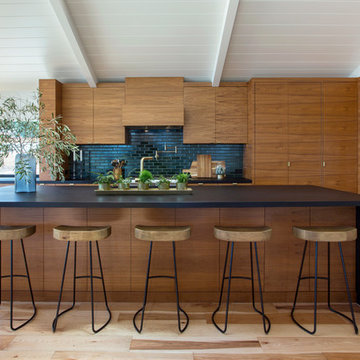
Kitchen - contemporary galley light wood floor and brown floor kitchen idea in San Francisco with flat-panel cabinets, dark wood cabinets, black backsplash, stainless steel appliances and an island
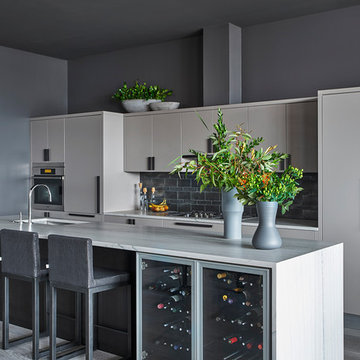
Inspiration for a contemporary galley gray floor kitchen remodel in Chicago with an undermount sink, flat-panel cabinets, gray cabinets, gray backsplash, stainless steel appliances and an island
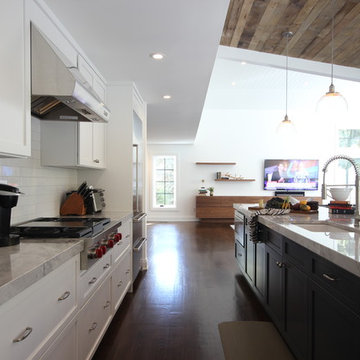
Example of a large transitional galley dark wood floor open concept kitchen design in New York with an undermount sink, shaker cabinets, white cabinets, marble countertops, white backsplash, subway tile backsplash and an island
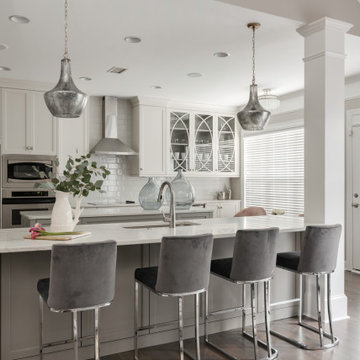
The most dramatic part of this remodel is taking out the non load bearing wall to the family room. We kept columns on either side of the island to run electrical for the island since this house is on a slab. We added extra cabinets for a butler pantry and wine fridge storage.

Barry Westerman
Enclosed kitchen - small transitional galley vinyl floor and gray floor enclosed kitchen idea in Louisville with a double-bowl sink, recessed-panel cabinets, white cabinets, solid surface countertops, white backsplash, ceramic backsplash, stainless steel appliances, no island and white countertops
Enclosed kitchen - small transitional galley vinyl floor and gray floor enclosed kitchen idea in Louisville with a double-bowl sink, recessed-panel cabinets, white cabinets, solid surface countertops, white backsplash, ceramic backsplash, stainless steel appliances, no island and white countertops
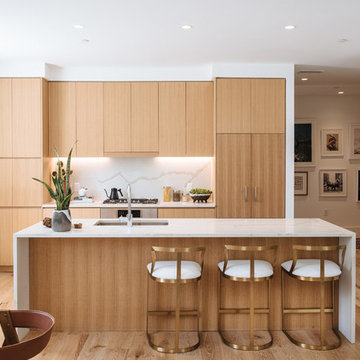
Trendy galley medium tone wood floor and brown floor open concept kitchen photo in DC Metro with an integrated sink, flat-panel cabinets, medium tone wood cabinets, marble countertops, white backsplash, marble backsplash and an island
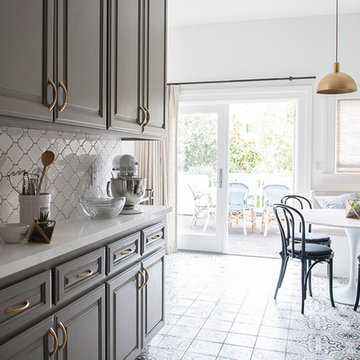
Example of a small transitional galley cement tile floor and multicolored floor eat-in kitchen design in San Francisco with gray cabinets, white backsplash, ceramic backsplash, raised-panel cabinets, stainless steel appliances, no island and quartzite countertops
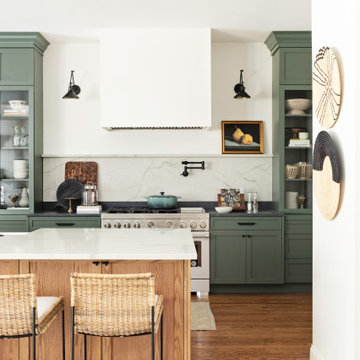
Open concept kitchen - large transitional galley medium tone wood floor and brown floor open concept kitchen idea in Orlando with a farmhouse sink, shaker cabinets and an island

AV Architects + Builders
Location: Great Falls, VA, USA
Our modern farm style home design was exactly what our clients were looking for. They had the charm and the landscape they wanted, but needed a boost to help accommodate a family of four. Our design saw us tear down their existing garage and transform the space into an entertaining family friendly kitchen. This addition moved the entry of the home to the other side and switched the view of the kitchen on the side of the home with more natural light. As for the ceilings, we went ahead and changed the traditional 7’8” ceilings to a 9’4” ceiling. Our decision to approach this home with smart design resulted in removing the existing stick frame roof and replacing it with engineered trusses to have a higher and wider roof, which allowed for the open plan to be implemented without the use of supporting beams. And once the finished product was complete, our clients had a home that doubled in space and created many more opportunities for entertaining and relaxing in style.
Stacy Zarin Photography
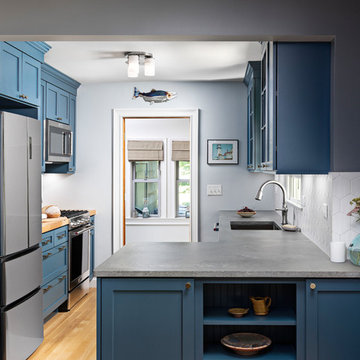
You'll notice the influence of New England style and rustic Shaker elements throughout the home, contemporized with the use of durable modern materials and chic bronze hardware.
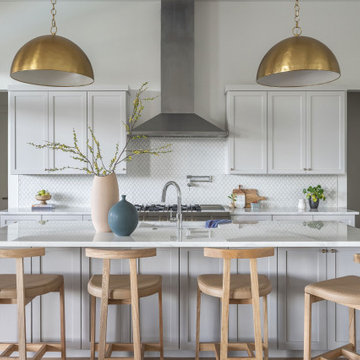
Transitional galley light wood floor and beige floor kitchen photo in Austin with white cabinets, white backsplash, mosaic tile backsplash, stainless steel appliances, an island, white countertops and shaker cabinets

BKC of Westfield
Inspiration for a small country galley light wood floor and brown floor enclosed kitchen remodel in New York with a farmhouse sink, shaker cabinets, medium tone wood cabinets, quartz countertops, white backsplash, subway tile backsplash, stainless steel appliances, gray countertops and an island
Inspiration for a small country galley light wood floor and brown floor enclosed kitchen remodel in New York with a farmhouse sink, shaker cabinets, medium tone wood cabinets, quartz countertops, white backsplash, subway tile backsplash, stainless steel appliances, gray countertops and an island

Kitchen with walnut cabinets and screen constructed by Woodunique.
Inspiration for a large 1950s galley dark wood floor, exposed beam, vaulted ceiling and brown floor eat-in kitchen remodel in Little Rock with an undermount sink, dark wood cabinets, quartz countertops, blue backsplash, ceramic backsplash, stainless steel appliances, no island, white countertops and flat-panel cabinets
Inspiration for a large 1950s galley dark wood floor, exposed beam, vaulted ceiling and brown floor eat-in kitchen remodel in Little Rock with an undermount sink, dark wood cabinets, quartz countertops, blue backsplash, ceramic backsplash, stainless steel appliances, no island, white countertops and flat-panel cabinets

We painted the upper cabinets in Benjamin Moore's "Stonington Gray", and the lowers in Benjamin Moore "Hale Navy", in this updated kitchen in Rollingwood, TX.
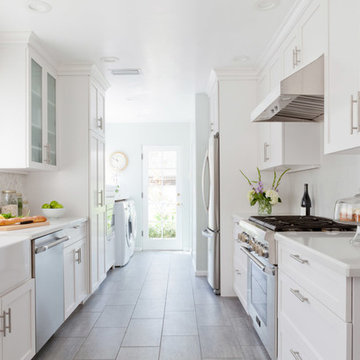
Amy Bartlam
Elegant galley enclosed kitchen photo in Los Angeles with a farmhouse sink, shaker cabinets, white cabinets, solid surface countertops, white backsplash and stainless steel appliances
Elegant galley enclosed kitchen photo in Los Angeles with a farmhouse sink, shaker cabinets, white cabinets, solid surface countertops, white backsplash and stainless steel appliances
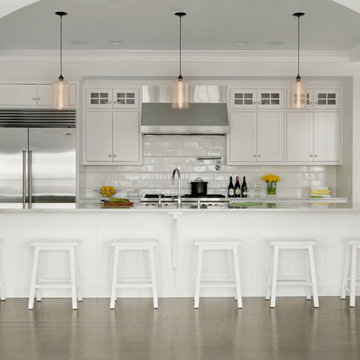
Chef's kitchen with a 17' island carrara marble counter tops, and over sized subway tiles off-set by the dark wood floors create a clean pallet for this chef's kitchen.
Photo by Susan Teare
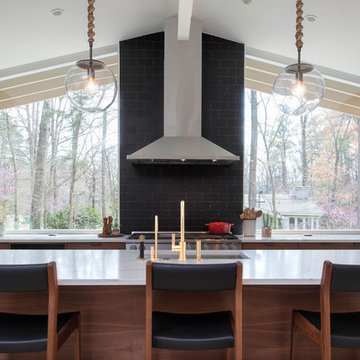
Lissa Gotwals
1950s galley light wood floor kitchen photo in Raleigh with an undermount sink, flat-panel cabinets, dark wood cabinets, quartz countertops, black backsplash, ceramic backsplash, stainless steel appliances, an island and white countertops
1950s galley light wood floor kitchen photo in Raleigh with an undermount sink, flat-panel cabinets, dark wood cabinets, quartz countertops, black backsplash, ceramic backsplash, stainless steel appliances, an island and white countertops
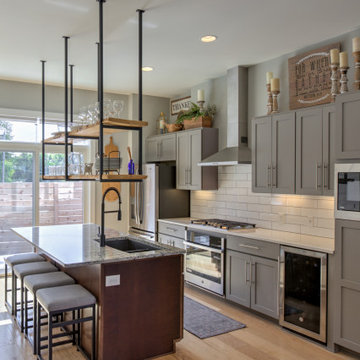
Kitchen - transitional galley medium tone wood floor and brown floor kitchen idea in Omaha with an undermount sink, shaker cabinets, gray cabinets, white backsplash, stainless steel appliances, an island and white countertops
Galley Kitchen Ideas & Designs

Contractor: JS Johnson & Associates
Photography: Scott Amundson
Mid-sized elegant galley terra-cotta tile and brown floor kitchen pantry photo in Minneapolis with a farmhouse sink, green cabinets, wood countertops and white countertops
Mid-sized elegant galley terra-cotta tile and brown floor kitchen pantry photo in Minneapolis with a farmhouse sink, green cabinets, wood countertops and white countertops
31





