Galley Kitchen with Glass Sheet Backsplash Ideas
Refine by:
Budget
Sort by:Popular Today
121 - 140 of 9,659 photos
Item 1 of 3
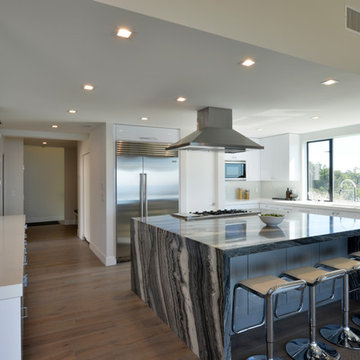
Martin Mann
Inspiration for a large modern galley light wood floor eat-in kitchen remodel in San Diego with an undermount sink, flat-panel cabinets, white cabinets, marble countertops, white backsplash, glass sheet backsplash, stainless steel appliances and an island
Inspiration for a large modern galley light wood floor eat-in kitchen remodel in San Diego with an undermount sink, flat-panel cabinets, white cabinets, marble countertops, white backsplash, glass sheet backsplash, stainless steel appliances and an island
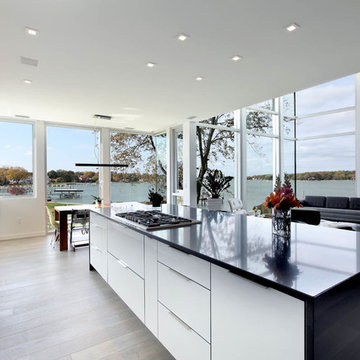
Example of a trendy galley light wood floor open concept kitchen design in Grand Rapids with a farmhouse sink, flat-panel cabinets, white cabinets, solid surface countertops, blue backsplash, glass sheet backsplash, stainless steel appliances and an island
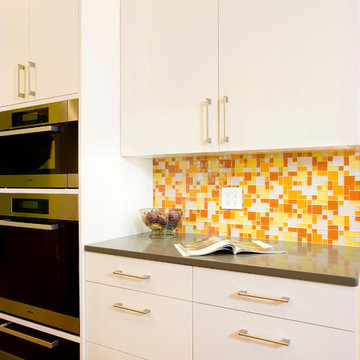
Trendy galley kitchen photo in Boston with an undermount sink, flat-panel cabinets, white cabinets, quartz countertops, glass sheet backsplash and stainless steel appliances
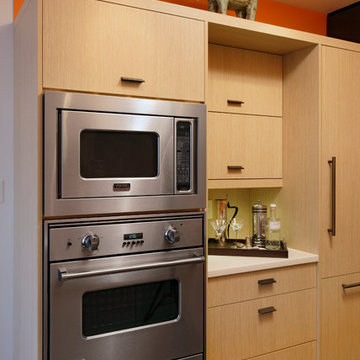
Washington D.C. - Contemporary - Galley Kitchen Design by #JenniferGilmer. Photography by Bob Narod. http://www.gilmerkitchens.com/
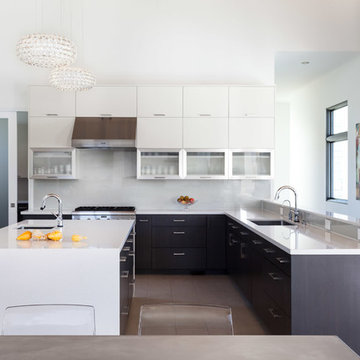
Kat Alves
Kitchen pantry - contemporary galley kitchen pantry idea in Sacramento with flat-panel cabinets, white cabinets, quartz countertops, white backsplash, glass sheet backsplash, stainless steel appliances and an island
Kitchen pantry - contemporary galley kitchen pantry idea in Sacramento with flat-panel cabinets, white cabinets, quartz countertops, white backsplash, glass sheet backsplash, stainless steel appliances and an island
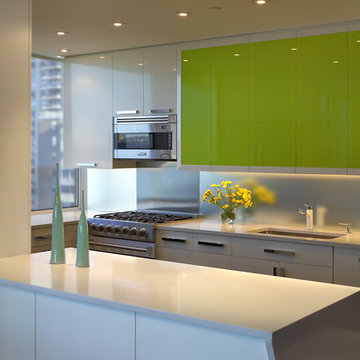
Eric Laverty
Mid-sized minimalist galley dark wood floor kitchen photo in New York with a single-bowl sink, glass-front cabinets, white cabinets, quartz countertops, metallic backsplash, glass sheet backsplash, stainless steel appliances and a peninsula
Mid-sized minimalist galley dark wood floor kitchen photo in New York with a single-bowl sink, glass-front cabinets, white cabinets, quartz countertops, metallic backsplash, glass sheet backsplash, stainless steel appliances and a peninsula
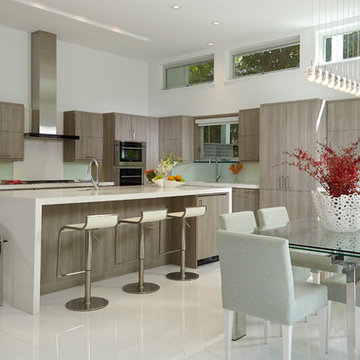
This home in the heart of Key West, Florida, the southernmost point of the United States, was under construction when J Design Group was selected as the head interior designer to manage and oversee the project to the client’s needs and taste. The very sought-after area, named Casa Marina, is highly desired and right on the dividing line of the historic neighborhood of Key West. The client who was then still living in Georgia, has now permanently moved into this newly-designed beautiful, relaxing, modern and tropical home.
Key West,
South Florida,
Miami,
Miami Interior Designers,
Miami Interior Designer,
Interior Designers Miami,
Interior Designer Miami,
Modern Interior Designers,
Modern Interior Designer,
Modern interior decorators,
Modern interior decorator,
Contemporary Interior Designers,
Contemporary Interior Designer,
Interior design decorators,
Interior design decorator,
Interior Decoration and Design,
Black Interior Designers,
Black Interior Designer,
Interior designer,
Interior designers,
Interior design decorators,
Interior design decorator,
Home interior designers,
Home interior designer,
Interior design companies,
Interior decorators,
Interior decorator,
Decorators,
Decorator,
Miami Decorators,
Miami Decorator,
Decorators Miami,
Decorator Miami,
Interior Design Firm,
Interior Design Firms,
Interior Designer Firm,
Interior Designer Firms,
Interior design,
Interior designs,
Home decorators,
Interior decorating Miami,
Best Interior Designers,
Interior design decorator,
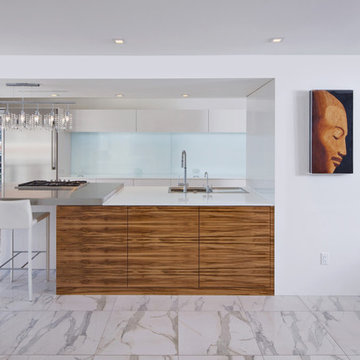
Architect: HSB Architects, Cleveland OH
Location: Rocky River, OH
Photographer: Scott Pease
Inspiration for a contemporary galley kitchen remodel in Cleveland with a drop-in sink, flat-panel cabinets, white cabinets, white backsplash, glass sheet backsplash and stainless steel appliances
Inspiration for a contemporary galley kitchen remodel in Cleveland with a drop-in sink, flat-panel cabinets, white cabinets, white backsplash, glass sheet backsplash and stainless steel appliances
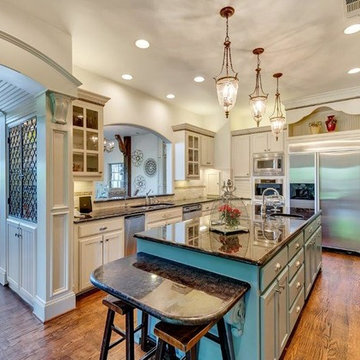
Example of a huge country galley medium tone wood floor open concept kitchen design in Dallas with shaker cabinets, white cabinets, granite countertops, an island, an undermount sink, beige backsplash, glass sheet backsplash and white appliances
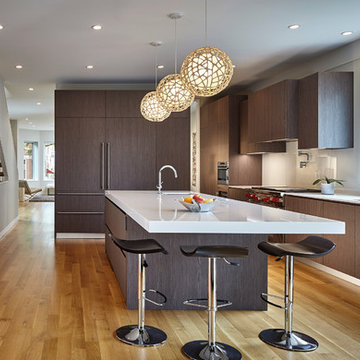
Open concept kitchen - large modern galley light wood floor open concept kitchen idea in Chicago with an undermount sink, flat-panel cabinets, dark wood cabinets, quartzite countertops, white backsplash, glass sheet backsplash, paneled appliances and an island
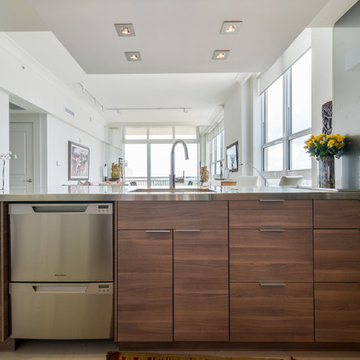
Sleek kitchen idea for a small space.
Open concept kitchen - small contemporary galley porcelain tile open concept kitchen idea in Tampa with flat-panel cabinets, stainless steel countertops, glass sheet backsplash, stainless steel appliances and an island
Open concept kitchen - small contemporary galley porcelain tile open concept kitchen idea in Tampa with flat-panel cabinets, stainless steel countertops, glass sheet backsplash, stainless steel appliances and an island
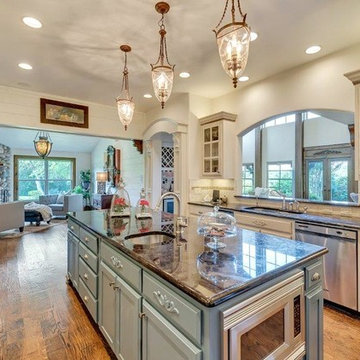
Example of a huge country galley medium tone wood floor open concept kitchen design in Dallas with an undermount sink, shaker cabinets, white cabinets, granite countertops, beige backsplash, glass sheet backsplash, white appliances and an island
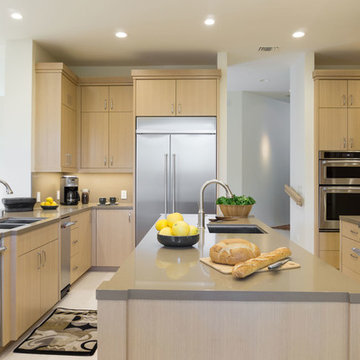
The perfect winter getaway for these Pacific Northwest clients of mine. I wanted to design a space that promoted relaxation (and sunbathing!), so my team and I adorned the home almost entirely in warm neutrals. To match the distinct artwork, we made sure to add in powerful pops of black, brass, and a tad of sparkle, offering strong touches of modern flair.
Designed by Michelle Yorke Interiors who also serves Seattle, Washington and it's surrounding East-Side suburbs from Mercer Island all the way through Issaquah.
For more about Michelle Yorke, click here: https://michelleyorkedesign.com/
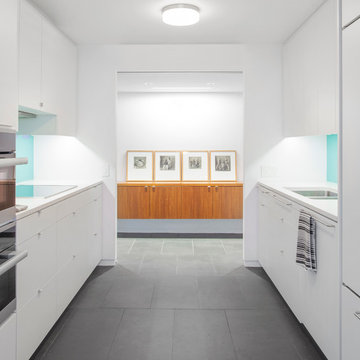
Clean white kitchen with backpainted glass backplash and frosted glass barn door in Highrise condo designed in collaboration with RDK Design and photographed by Mike Schwartz
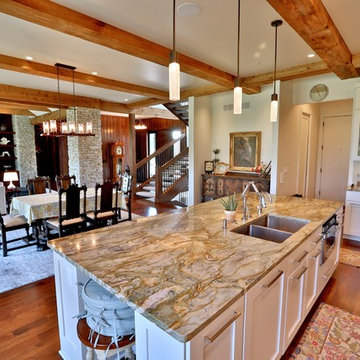
Gina Battaglia, Architect
Myles Beeson, Photographer
Example of a mid-sized 1960s galley medium tone wood floor open concept kitchen design in Chicago with an undermount sink, recessed-panel cabinets, white cabinets, marble countertops, white backsplash, glass sheet backsplash, stainless steel appliances and an island
Example of a mid-sized 1960s galley medium tone wood floor open concept kitchen design in Chicago with an undermount sink, recessed-panel cabinets, white cabinets, marble countertops, white backsplash, glass sheet backsplash, stainless steel appliances and an island
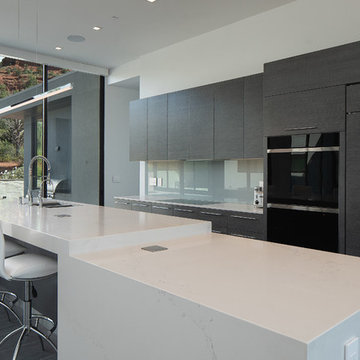
Valdez Architecture + Interiors
Mid-sized minimalist galley kitchen photo in Phoenix with flat-panel cabinets, gray backsplash, glass sheet backsplash and an island
Mid-sized minimalist galley kitchen photo in Phoenix with flat-panel cabinets, gray backsplash, glass sheet backsplash and an island
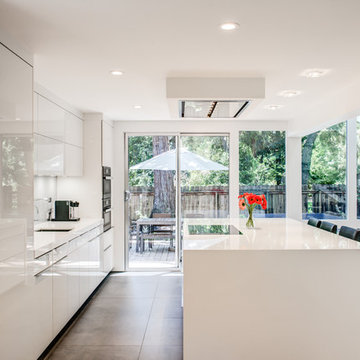
photos by Treve Johnson
Example of a mid-sized minimalist galley ceramic tile and gray floor open concept kitchen design in San Francisco with an undermount sink, flat-panel cabinets, white cabinets, quartz countertops, white backsplash, glass sheet backsplash, stainless steel appliances and an island
Example of a mid-sized minimalist galley ceramic tile and gray floor open concept kitchen design in San Francisco with an undermount sink, flat-panel cabinets, white cabinets, quartz countertops, white backsplash, glass sheet backsplash, stainless steel appliances and an island

The design of this four bedroom Upper West Side apartment involved the complete renovation of one half of the unit and the remodeling of the other half.
The main living space includes a foyer, lounge, library, kitchen and island. The library can be converted into the fourth bedroom by deploying a series of sliding/folding glass doors together with a pivoting wall panel to separate it from the rest of the living area. The kitchen is delineated as a special space within the open floor plan by virtue of a folded wooden volume around the island - inviting casual congregation and dining.
All three bathrooms were designed with a common language of modern finishes and fixtures, with functional variations depending on their location within the apartment. New closets serve each bedroom as well as the foyer and lounge spaces.
Materials are kept to a limited palette of dark stained wood flooring, American Walnut for bathroom vanities and the kitchen island, white gloss and lacquer finish cabinetry, and translucent glass door panelling with natural anodized aluminum trim. Lightly veined carrara marble lines the bathroom floors and walls.
www.archphoto.com
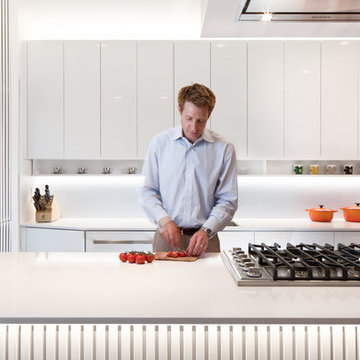
Matt Delphenich
Inspiration for a small modern galley medium tone wood floor eat-in kitchen remodel in Boston with an undermount sink, flat-panel cabinets, white cabinets, quartz countertops, blue backsplash, glass sheet backsplash, paneled appliances and an island
Inspiration for a small modern galley medium tone wood floor eat-in kitchen remodel in Boston with an undermount sink, flat-panel cabinets, white cabinets, quartz countertops, blue backsplash, glass sheet backsplash, paneled appliances and an island
Galley Kitchen with Glass Sheet Backsplash Ideas
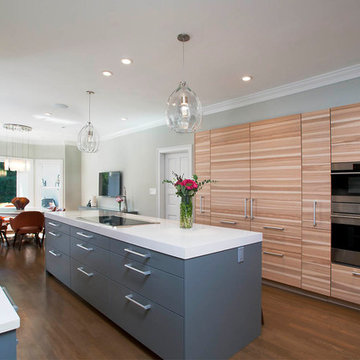
Jan Stittleburg, jsphotox
Large minimalist galley dark wood floor and brown floor eat-in kitchen photo in Atlanta with an island, flat-panel cabinets, light wood cabinets, solid surface countertops, an undermount sink, white backsplash, glass sheet backsplash and paneled appliances
Large minimalist galley dark wood floor and brown floor eat-in kitchen photo in Atlanta with an island, flat-panel cabinets, light wood cabinets, solid surface countertops, an undermount sink, white backsplash, glass sheet backsplash and paneled appliances
7





