Galley Kitchen with Glass Sheet Backsplash Ideas
Refine by:
Budget
Sort by:Popular Today
161 - 180 of 9,659 photos
Item 1 of 3
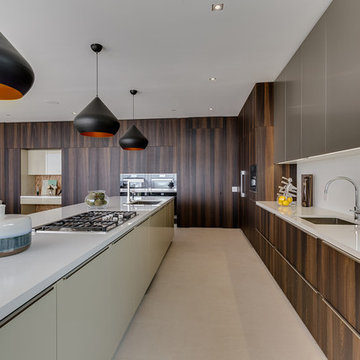
Project Type: Interior & Cabinetry Design
Year Designed: 2016
Location: Beverly Hills, California, USA
Size: 7,500 square feet
Construction Budget: $5,000,000
Status: Built
CREDITS:
Designer of Interior Built-In Work: Archillusion Design, MEF Inc, LA Modern Kitchen.
Architect: X-Ten Architecture
Interior Cabinets: Miton Kitchens Italy, LA Modern Kitchen
Photographer: Katya Grozovskaya
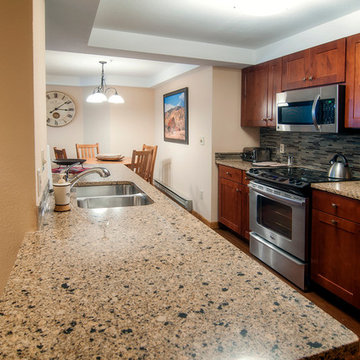
After photos of the transformation
Example of a small mountain style galley medium tone wood floor kitchen design in Denver with an undermount sink, flat-panel cabinets, medium tone wood cabinets, solid surface countertops, brown backsplash, glass sheet backsplash and stainless steel appliances
Example of a small mountain style galley medium tone wood floor kitchen design in Denver with an undermount sink, flat-panel cabinets, medium tone wood cabinets, solid surface countertops, brown backsplash, glass sheet backsplash and stainless steel appliances
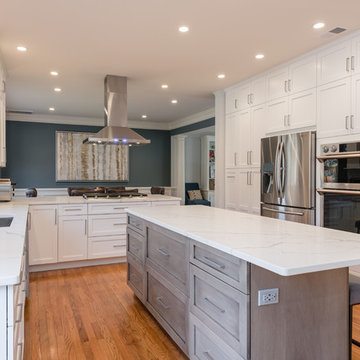
Kitchen renovation. Open dining room walls to accommodate new kitchen design.
Large elegant galley medium tone wood floor and brown floor eat-in kitchen photo in Other with an undermount sink, shaker cabinets, white cabinets, quartzite countertops, multicolored backsplash, glass sheet backsplash, stainless steel appliances, an island and white countertops
Large elegant galley medium tone wood floor and brown floor eat-in kitchen photo in Other with an undermount sink, shaker cabinets, white cabinets, quartzite countertops, multicolored backsplash, glass sheet backsplash, stainless steel appliances, an island and white countertops
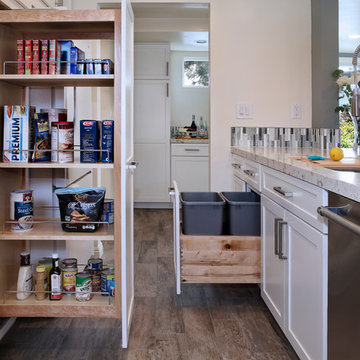
Photo Credit: Jeri Koegel
Open concept kitchen - mid-sized coastal galley porcelain tile open concept kitchen idea in Orange County with an undermount sink, shaker cabinets, white cabinets, quartz countertops, blue backsplash, glass sheet backsplash, stainless steel appliances and a peninsula
Open concept kitchen - mid-sized coastal galley porcelain tile open concept kitchen idea in Orange County with an undermount sink, shaker cabinets, white cabinets, quartz countertops, blue backsplash, glass sheet backsplash, stainless steel appliances and a peninsula
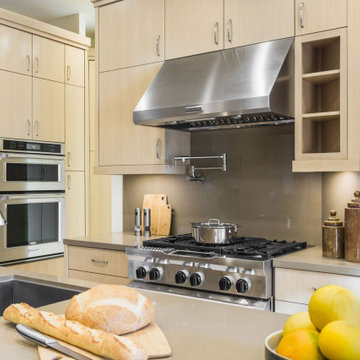
The perfect winter getaway for these Pacific Northwest clients of mine. I wanted to design a space that promoted relaxation (and sunbathing!), so my team and I adorned the home almost entirely in warm neutrals. To match the distinct artwork, we made sure to add in powerful pops of black, brass, and a tad of sparkle, offering strong touches of modern flair.
Designed by Michelle Yorke Interiors who also serves Seattle, Washington and it's surrounding East-Side suburbs from Mercer Island all the way through Issaquah.
For more about Michelle Yorke, click here: https://michelleyorkedesign.com/
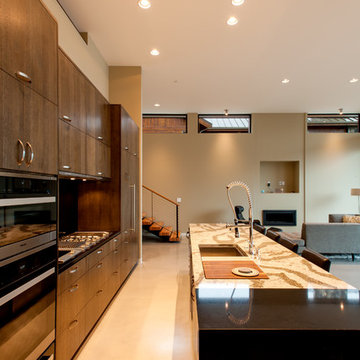
David W Cohen Photography
Cabinets by Sunlight Woodenworks
Contemporary / modern kitchen and living room
Open concept kitchen - mid-sized contemporary galley concrete floor open concept kitchen idea in Seattle with an undermount sink, flat-panel cabinets, dark wood cabinets, quartz countertops, black backsplash, glass sheet backsplash, stainless steel appliances and an island
Open concept kitchen - mid-sized contemporary galley concrete floor open concept kitchen idea in Seattle with an undermount sink, flat-panel cabinets, dark wood cabinets, quartz countertops, black backsplash, glass sheet backsplash, stainless steel appliances and an island

Transitional kitchen features modern White counter tops and Shaker doors, Knotty Alder cabinets and rustic wood flooring. Mesquite raised bar counter top and Schluter edging at the top of the cabinets are unique design features. Commercial range and range hood used on the project, and lights in the canopy above the sink are special features as well.
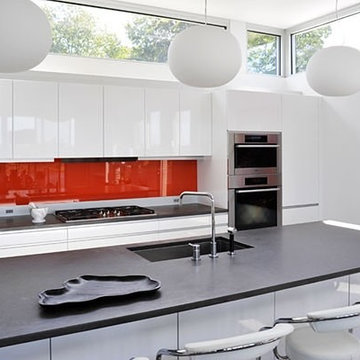
Open concept kitchen - mid-sized modern galley porcelain tile open concept kitchen idea in New York with an undermount sink, flat-panel cabinets, white cabinets, solid surface countertops, glass sheet backsplash, stainless steel appliances, an island and red backsplash
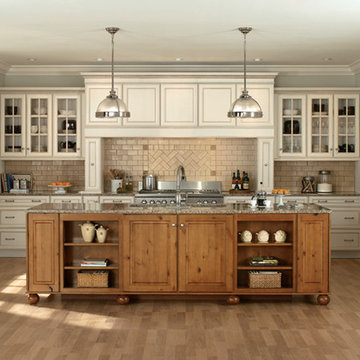
updated galley layout painted antique white raised panel cabinets with a chocolate glaze. knotty alder island with bun feet
Mid-sized elegant galley light wood floor eat-in kitchen photo in Other with an undermount sink, recessed-panel cabinets, dark wood cabinets, quartz countertops, multicolored backsplash, glass sheet backsplash, stainless steel appliances and an island
Mid-sized elegant galley light wood floor eat-in kitchen photo in Other with an undermount sink, recessed-panel cabinets, dark wood cabinets, quartz countertops, multicolored backsplash, glass sheet backsplash, stainless steel appliances and an island
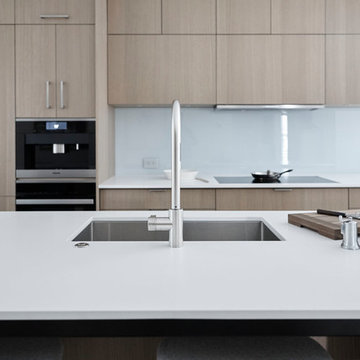
Inspiration for a mid-sized modern galley medium tone wood floor eat-in kitchen remodel in Seattle with an undermount sink, flat-panel cabinets, light wood cabinets, white backsplash, glass sheet backsplash, stainless steel appliances and an island
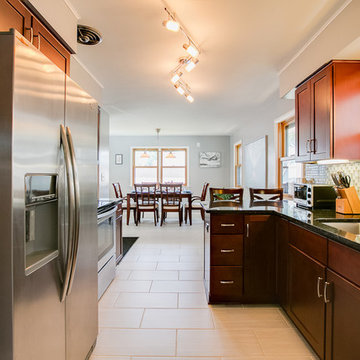
We updated this small Minneapolis kitchen by adding a peninsula for extra storage and seating, creating space for a dishwasher for ease of cleaning dishes, and a pantry for extra storage. The ultimate goal was to create more usable space within the existing kitchen footprint, freshen up the kitchen through the use of lighting and brighter colors on the floor, backsplash, and paint; as well as stick with the charm of this cute Minneapolis home.
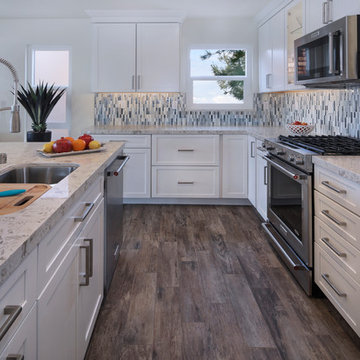
Photo Credit: Jeri Koegel
Example of a mid-sized beach style galley porcelain tile open concept kitchen design in Orange County with an undermount sink, shaker cabinets, white cabinets, quartz countertops, blue backsplash, glass sheet backsplash, stainless steel appliances and a peninsula
Example of a mid-sized beach style galley porcelain tile open concept kitchen design in Orange County with an undermount sink, shaker cabinets, white cabinets, quartz countertops, blue backsplash, glass sheet backsplash, stainless steel appliances and a peninsula
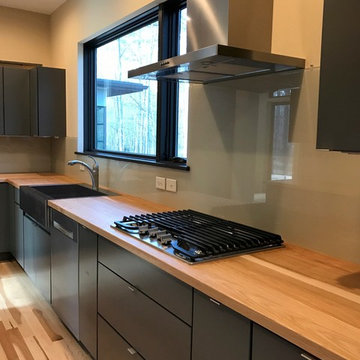
Photo by Arielle Schechter. The compact kitchen is designed for optimal working and ergonomics. There is landing space and room between every appliance.
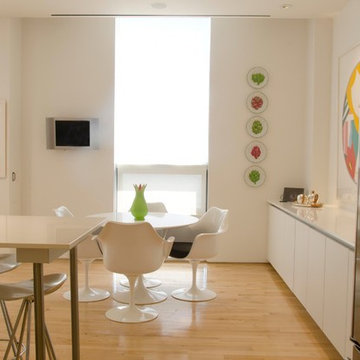
Designed by Cheryl Carpenter of Poggenpohl / Photographed by Karina Bacci
Eat-in kitchen - small contemporary galley light wood floor eat-in kitchen idea in Houston with an undermount sink, flat-panel cabinets, white cabinets, quartzite countertops, white backsplash, stainless steel appliances, glass sheet backsplash and no island
Eat-in kitchen - small contemporary galley light wood floor eat-in kitchen idea in Houston with an undermount sink, flat-panel cabinets, white cabinets, quartzite countertops, white backsplash, stainless steel appliances, glass sheet backsplash and no island
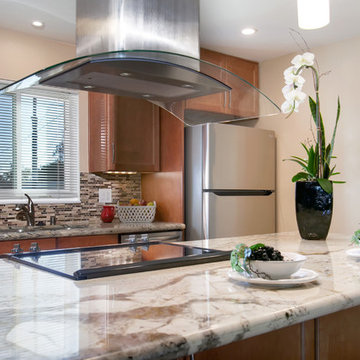
Mid-sized transitional galley porcelain tile eat-in kitchen photo in San Diego with an undermount sink, recessed-panel cabinets, medium tone wood cabinets, granite countertops, beige backsplash, glass sheet backsplash, stainless steel appliances and an island
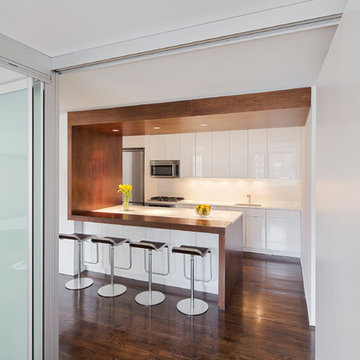
The design of this four bedroom Upper West Side apartment involved the complete renovation of one half of the unit and the remodeling of the other half.
The main living space includes a foyer, lounge, library, kitchen and island. The library can be converted into the fourth bedroom by deploying a series of sliding/folding glass doors together with a pivoting wall panel to separate it from the rest of the living area. The kitchen is delineated as a special space within the open floor plan by virtue of a folded wooden volume around the island - inviting casual congregation and dining.
All three bathrooms were designed with a common language of modern finishes and fixtures, with functional variations depending on their location within the apartment. New closets serve each bedroom as well as the foyer and lounge spaces.
Materials are kept to a limited palette of dark stained wood flooring, American Walnut for bathroom vanities and the kitchen island, white gloss and lacquer finish cabinetry, and translucent glass door panelling with natural anodized aluminum trim. Lightly veined carrara marble lines the bathroom floors and walls.
www.archphoto.com
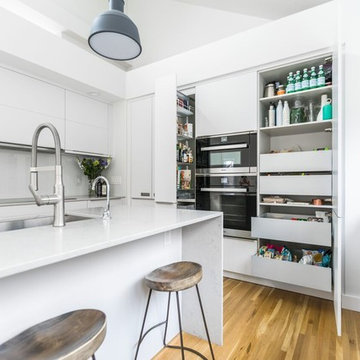
Eat-in kitchen - mid-sized modern galley medium tone wood floor and brown floor eat-in kitchen idea in New York with a drop-in sink, white cabinets, quartz countertops, white backsplash, glass sheet backsplash, stainless steel appliances and an island

Shaker White Kitchen Cabinets
Inspiration for a mid-sized modern galley laminate floor and brown floor eat-in kitchen remodel with a farmhouse sink, shaker cabinets, white cabinets, granite countertops, beige backsplash, glass sheet backsplash, stainless steel appliances, no island and beige countertops
Inspiration for a mid-sized modern galley laminate floor and brown floor eat-in kitchen remodel with a farmhouse sink, shaker cabinets, white cabinets, granite countertops, beige backsplash, glass sheet backsplash, stainless steel appliances, no island and beige countertops
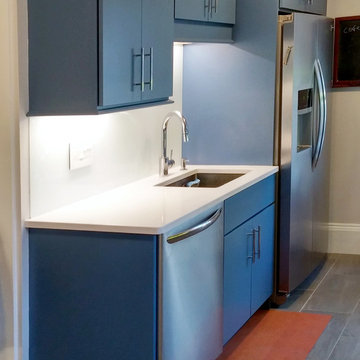
Small transitional galley porcelain tile enclosed kitchen photo in Boston with an undermount sink, flat-panel cabinets, blue cabinets, quartz countertops, white backsplash, glass sheet backsplash, stainless steel appliances and no island
Galley Kitchen with Glass Sheet Backsplash Ideas
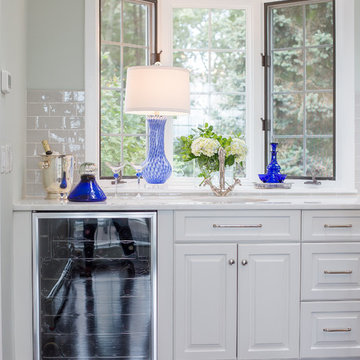
A complete renovation and and face lift for an important home on the CT Shore. With a nod to her history, the new functional and impressive kitchen and breakfast room provides a busy family with all the modern conveniences and plenty of space to create delicious meals and cocktails too!
Karissa VanTassel Photography
9





