Galley Kitchen with Glass Sheet Backsplash Ideas
Refine by:
Budget
Sort by:Popular Today
81 - 100 of 9,659 photos
Item 1 of 3
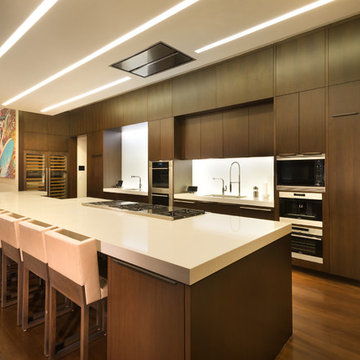
Alex Irvin, Rob Sinclair, Steve Anderson Cabinetry
Example of a large trendy galley eat-in kitchen design in Denver with flat-panel cabinets, dark wood cabinets, multicolored backsplash, glass sheet backsplash and an island
Example of a large trendy galley eat-in kitchen design in Denver with flat-panel cabinets, dark wood cabinets, multicolored backsplash, glass sheet backsplash and an island
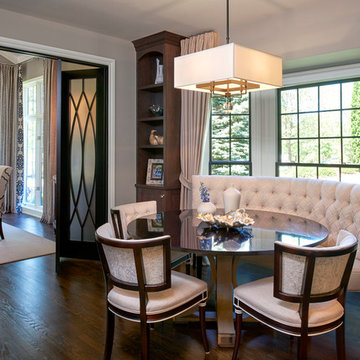
Carlson Productions, LLC
Inspiration for a huge transitional galley dark wood floor and brown floor eat-in kitchen remodel in Detroit with an undermount sink, recessed-panel cabinets, dark wood cabinets, quartzite countertops, white backsplash, glass sheet backsplash, stainless steel appliances and two islands
Inspiration for a huge transitional galley dark wood floor and brown floor eat-in kitchen remodel in Detroit with an undermount sink, recessed-panel cabinets, dark wood cabinets, quartzite countertops, white backsplash, glass sheet backsplash, stainless steel appliances and two islands
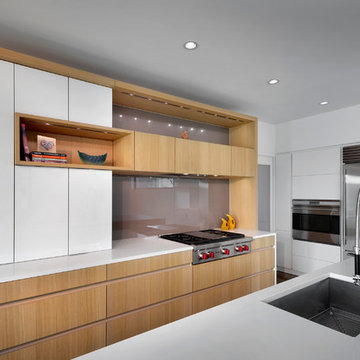
Modern kitchen featuring handle-less high-gloss white acrylic cabinetry accented with cross-cut sawn raw oak wood veneer, integrated recessed lighting and back-painted glass backsplash.
Kitchen design and installation by Arete Kitchens.
German-made cabinetry by Leicht AG.
© Brian Mihealsick Photography
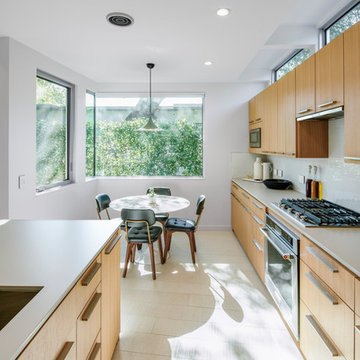
The guest house kitchen features a breakfast nook with corner windows that look out at the jasmine-covered fence. Clerestory windows above the cabinets bring in additional light and views of the sky.
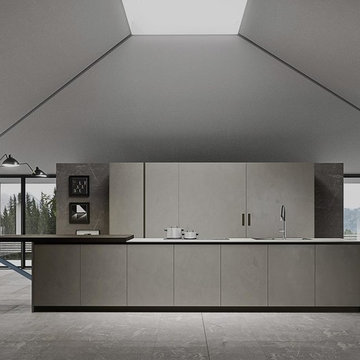
Functional and design kitchens
With 3.1, copatlife continues its march into the creation of definite relations between function and form, derived from a culture of industrial design.
It uses elements and materials able to create an idea of kitchen space suited for its lifestyle, where design and technology give to the project security and contemporary solutions.
copatlife designs solutions and forms in order to help to live this space as unique and special.
A continuous research to find formal and aesthetic solutions capable of resolving and characterizing.
Contents and forms to interpret at best the multiple needs of our daily lives.
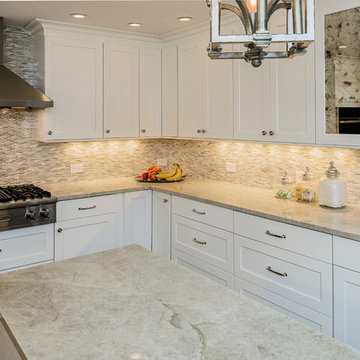
Cabinets featured are Design Craft Park Place Flat Panel in a painted finish color White Icing. Countertops are fabricated from 3CM Taj Mahal Quartzite Natural Stone Slabs. Complimentary mosaic tile backsplash shown is Lunada Bay Agate Martini color in Cortona Pearl finish. Flooring by Marazzi USA style Harmony 6"x36" Viking 4 burner stove top with indoor grill. Sales Design Consultant: Anna Karfias
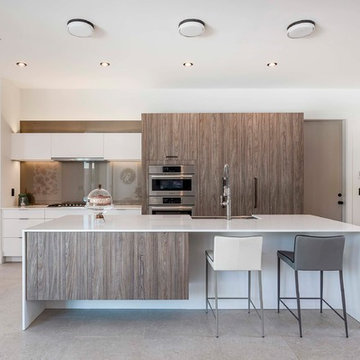
Large trendy galley beige floor open concept kitchen photo in Orlando with a farmhouse sink, marble countertops, stainless steel appliances, an island, white countertops, flat-panel cabinets, white cabinets, beige backsplash and glass sheet backsplash
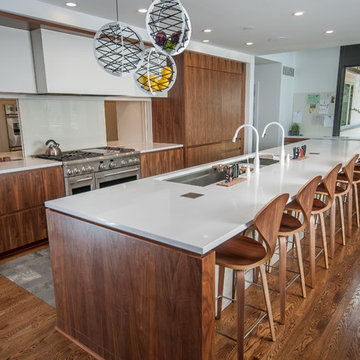
Inspiration for a large contemporary galley medium tone wood floor and brown floor open concept kitchen remodel in Cleveland with an undermount sink, flat-panel cabinets, medium tone wood cabinets, solid surface countertops, white backsplash, glass sheet backsplash, paneled appliances and an island
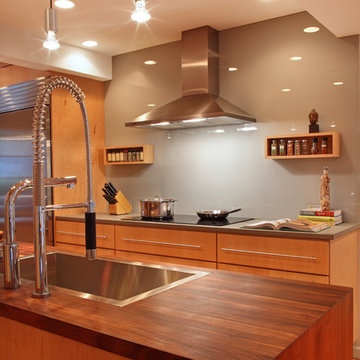
Inspiration for a contemporary galley eat-in kitchen remodel in San Francisco with an undermount sink, flat-panel cabinets, light wood cabinets, limestone countertops, gray backsplash, glass sheet backsplash and stainless steel appliances
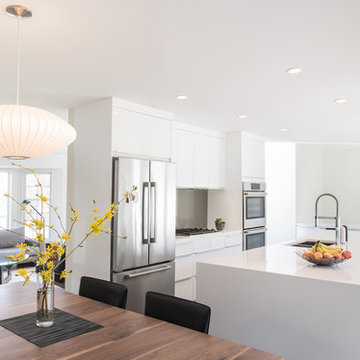
A modern new kitchen within a renovated rambler.
Eat-in kitchen - mid-sized modern galley porcelain tile eat-in kitchen idea in Minneapolis with a double-bowl sink, flat-panel cabinets, white cabinets, quartz countertops, gray backsplash, glass sheet backsplash, stainless steel appliances and an island
Eat-in kitchen - mid-sized modern galley porcelain tile eat-in kitchen idea in Minneapolis with a double-bowl sink, flat-panel cabinets, white cabinets, quartz countertops, gray backsplash, glass sheet backsplash, stainless steel appliances and an island
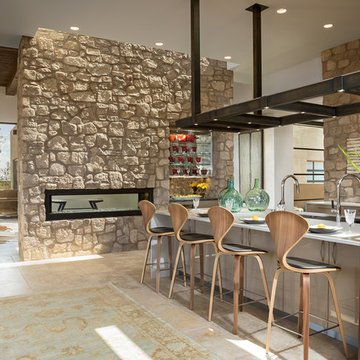
Wendy McEahern
Huge transitional galley limestone floor and beige floor kitchen pantry photo in Albuquerque with an integrated sink, flat-panel cabinets, beige cabinets, quartzite countertops, blue backsplash, glass sheet backsplash, stainless steel appliances and an island
Huge transitional galley limestone floor and beige floor kitchen pantry photo in Albuquerque with an integrated sink, flat-panel cabinets, beige cabinets, quartzite countertops, blue backsplash, glass sheet backsplash, stainless steel appliances and an island
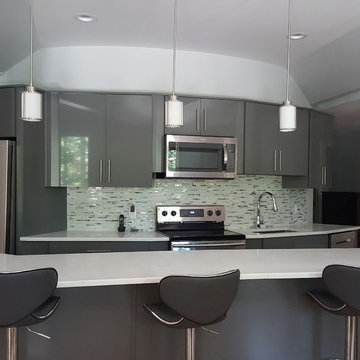
Customer's basement kitchen using KraftMaid Merrill High Gloss Cabinets in Greyloft.
Example of a mid-sized trendy galley laminate floor and brown floor eat-in kitchen design in Birmingham with an undermount sink, flat-panel cabinets, gray cabinets, quartz countertops, multicolored backsplash, glass sheet backsplash, stainless steel appliances, an island and white countertops
Example of a mid-sized trendy galley laminate floor and brown floor eat-in kitchen design in Birmingham with an undermount sink, flat-panel cabinets, gray cabinets, quartz countertops, multicolored backsplash, glass sheet backsplash, stainless steel appliances, an island and white countertops
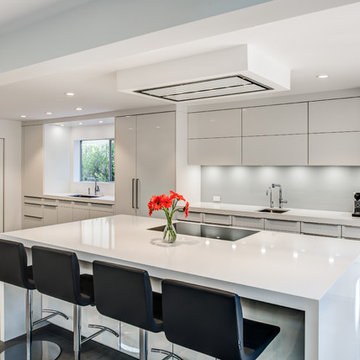
photos by Treve Johnson
Open concept kitchen - mid-sized modern galley ceramic tile and gray floor open concept kitchen idea in San Francisco with an undermount sink, flat-panel cabinets, white cabinets, quartz countertops, white backsplash, glass sheet backsplash, stainless steel appliances and an island
Open concept kitchen - mid-sized modern galley ceramic tile and gray floor open concept kitchen idea in San Francisco with an undermount sink, flat-panel cabinets, white cabinets, quartz countertops, white backsplash, glass sheet backsplash, stainless steel appliances and an island
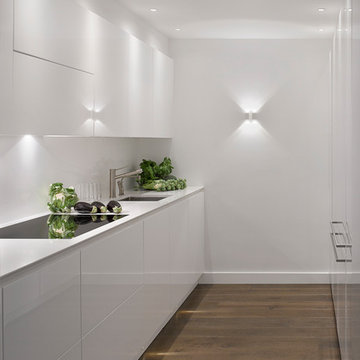
Example of a mid-sized minimalist galley dark wood floor and brown floor enclosed kitchen design in Other with an undermount sink, flat-panel cabinets, white cabinets, quartz countertops, white backsplash, glass sheet backsplash and no island
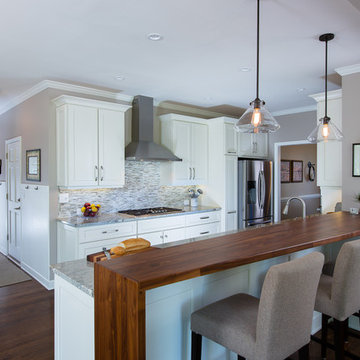
Kitchen makeover that not only modernizes the look to be up to date, but also makes this galley kitchen more functional. The outdated angles were not conducive to more than one cook in the kitchen, in addition, the voided angles in the cabinetry were lost space.
The peninsula counter top was designed with a waterfall edge suspending 5' from one cabinet. It is supported with flat steel supports and an impressive rabbeted joint at the outside corner.
Photography by Gregg Willett
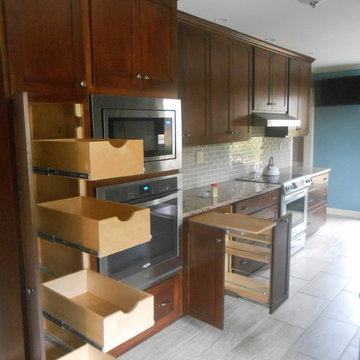
Gutted this 1980 kitchen, installed custom cabinetry with soft close doors and drawers, shaker style doors and drawers, stained, smooth ceiling, 4" LED recess lights, LED under cabinet lighting, pendant light over the kitchen sink, Cambria quartz countertop, new appliances, TV's mounted on walls in the corner of the kitchen and breakfast room, new matching laundry cabinets, new 12"x24" porcelain tile floor, crown molding, Jeld-Wen double hung, insulated, replacement windows, and new Provia back door. Pullout drawers in base/hutch cabinets, mixer shelf, spice pullout, cookie sheet storage, and pullout trash can.
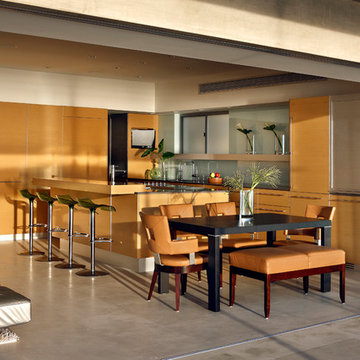
A. G. Photography
Large minimalist galley open concept kitchen photo in Orange County with an undermount sink, flat-panel cabinets, medium tone wood cabinets, solid surface countertops, glass sheet backsplash, stainless steel appliances and an island
Large minimalist galley open concept kitchen photo in Orange County with an undermount sink, flat-panel cabinets, medium tone wood cabinets, solid surface countertops, glass sheet backsplash, stainless steel appliances and an island
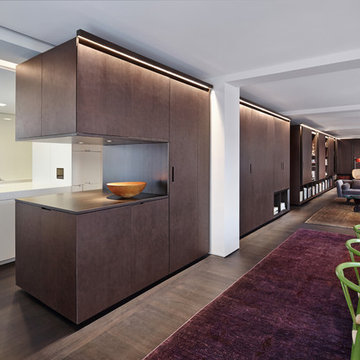
Photo by John Muggenborg
Example of a mid-sized minimalist galley dark wood floor kitchen design in New York with an integrated sink, white cabinets, white backsplash, glass sheet backsplash, paneled appliances and an island
Example of a mid-sized minimalist galley dark wood floor kitchen design in New York with an integrated sink, white cabinets, white backsplash, glass sheet backsplash, paneled appliances and an island
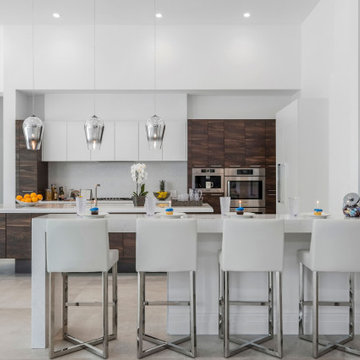
Now this is a kitchen! I loved working with tthe owner designing and building the home.
Eat-in kitchen - large contemporary galley porcelain tile and gray floor eat-in kitchen idea in Miami with an integrated sink, flat-panel cabinets, white cabinets, quartzite countertops, gray backsplash, glass sheet backsplash, paneled appliances, two islands and gray countertops
Eat-in kitchen - large contemporary galley porcelain tile and gray floor eat-in kitchen idea in Miami with an integrated sink, flat-panel cabinets, white cabinets, quartzite countertops, gray backsplash, glass sheet backsplash, paneled appliances, two islands and gray countertops
Galley Kitchen with Glass Sheet Backsplash Ideas
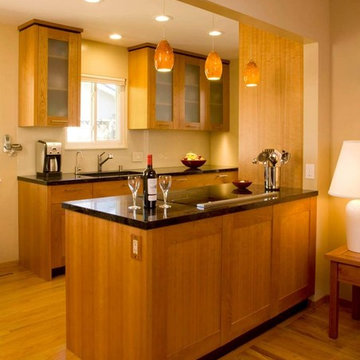
Peter Giles
Eat-in kitchen - mid-sized transitional galley light wood floor eat-in kitchen idea in Nice with an undermount sink, shaker cabinets, light wood cabinets, granite countertops, beige backsplash, glass sheet backsplash, stainless steel appliances and a peninsula
Eat-in kitchen - mid-sized transitional galley light wood floor eat-in kitchen idea in Nice with an undermount sink, shaker cabinets, light wood cabinets, granite countertops, beige backsplash, glass sheet backsplash, stainless steel appliances and a peninsula
5





