Galley Laundry Room Ideas
Refine by:
Budget
Sort by:Popular Today
61 - 80 of 9,752 photos

Kirsten Sessions Photography
Example of a large arts and crafts galley vinyl floor utility room design in Phoenix with an undermount sink, shaker cabinets, white cabinets, quartz countertops, a side-by-side washer/dryer and white walls
Example of a large arts and crafts galley vinyl floor utility room design in Phoenix with an undermount sink, shaker cabinets, white cabinets, quartz countertops, a side-by-side washer/dryer and white walls

Laundry room with large sink for comfortable working space.
Example of a huge classic galley dark wood floor and brown floor utility room design in DC Metro with a drop-in sink, beaded inset cabinets, gray cabinets, granite countertops, beige walls and a side-by-side washer/dryer
Example of a huge classic galley dark wood floor and brown floor utility room design in DC Metro with a drop-in sink, beaded inset cabinets, gray cabinets, granite countertops, beige walls and a side-by-side washer/dryer

Large transitional galley ceramic tile, black floor and shiplap wall utility room photo in Phoenix with a farmhouse sink, recessed-panel cabinets, white cabinets, marble countertops, gray backsplash, marble backsplash, white walls, a stacked washer/dryer and white countertops

Example of a mid-sized minimalist galley ceramic tile and multicolored floor utility room design in Dallas with a farmhouse sink, raised-panel cabinets, white cabinets, gray walls, a side-by-side washer/dryer and gray countertops

Laundry room Concept, modern farmhouse, with farmhouse sink, wood floors, grey cabinets, mini fridge in Powell
Utility room - mid-sized farmhouse galley vinyl floor and multicolored floor utility room idea in Columbus with a farmhouse sink, shaker cabinets, gray cabinets, quartzite countertops, beige walls, a side-by-side washer/dryer and white countertops
Utility room - mid-sized farmhouse galley vinyl floor and multicolored floor utility room idea in Columbus with a farmhouse sink, shaker cabinets, gray cabinets, quartzite countertops, beige walls, a side-by-side washer/dryer and white countertops

Holy Fern Cove Residence Laundry Room. Construction by Mulligan Construction. Photography by Andrea Calo.
Large minimalist galley ceramic tile and gray floor utility room photo in Austin with an undermount sink, shaker cabinets, white cabinets, quartz countertops, white walls, a side-by-side washer/dryer and gray countertops
Large minimalist galley ceramic tile and gray floor utility room photo in Austin with an undermount sink, shaker cabinets, white cabinets, quartz countertops, white walls, a side-by-side washer/dryer and gray countertops
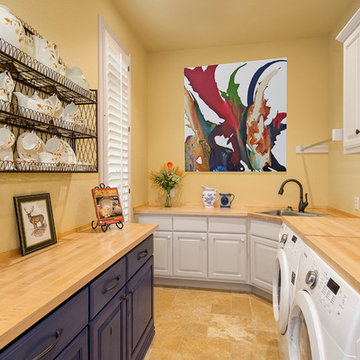
Large cottage galley porcelain tile and brown floor dedicated laundry room photo in Dallas with a drop-in sink, raised-panel cabinets, white cabinets, wood countertops, yellow walls, a side-by-side washer/dryer and beige countertops
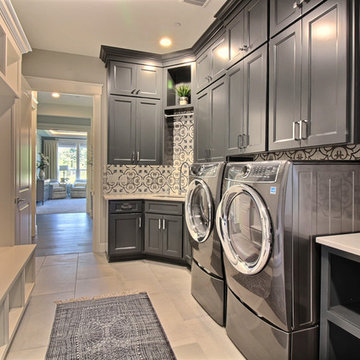
Inspiration for a huge transitional galley ceramic tile and gray floor utility room remodel in Portland with an undermount sink, shaker cabinets, gray cabinets, quartz countertops, multicolored walls, a side-by-side washer/dryer and white countertops
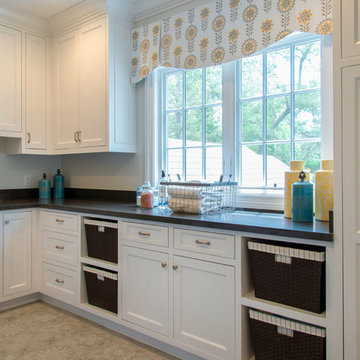
Laundry rooms are becoming more and more popular, so when renovating this client's home we wanted to provide the ultimate space with plenty of room, light, storage, and personal touches!
We started by installing lots of cabinets and counter space. The cabinets have both pull-out drawers, closed cabinets, and open shelving - this was to give clients various options on how to organize their supplies.
We added a few personal touches through the decor, window treatments, and storage baskets.
Project designed by Courtney Thomas Design in La Cañada. Serving Pasadena, Glendale, Monrovia, San Marino, Sierra Madre, South Pasadena, and Altadena.
For more about Courtney Thomas Design, click here: https://www.courtneythomasdesign.com/
To learn more about this project, click here: https://www.courtneythomasdesign.com/portfolio/berkshire-house/
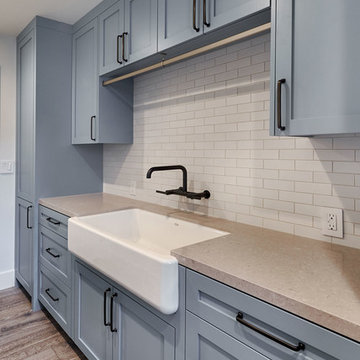
Blue Gray Laundry Room with Farmhouse Sink
Dedicated laundry room - mid-sized traditional galley medium tone wood floor and brown floor dedicated laundry room idea in San Francisco with a farmhouse sink, shaker cabinets, blue cabinets, quartz countertops, beige walls, a stacked washer/dryer and beige countertops
Dedicated laundry room - mid-sized traditional galley medium tone wood floor and brown floor dedicated laundry room idea in San Francisco with a farmhouse sink, shaker cabinets, blue cabinets, quartz countertops, beige walls, a stacked washer/dryer and beige countertops

This laundry room is what dreams are made of… ?
A double washer and dryer, marble lined utility sink, and custom mudroom with built-in storage? We are swooning.
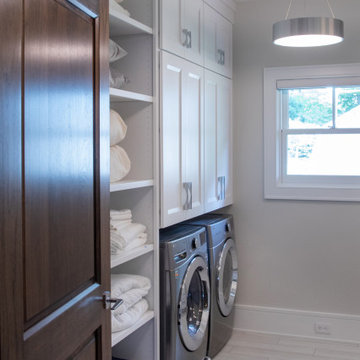
www.genevacabinet.com - Lake Geneva, WI - Second compact laundry room with storage cabinetry, open shelving and modern lighting
Small elegant galley beige floor dedicated laundry room photo in Milwaukee with recessed-panel cabinets, quartz countertops, a side-by-side washer/dryer and white cabinets
Small elegant galley beige floor dedicated laundry room photo in Milwaukee with recessed-panel cabinets, quartz countertops, a side-by-side washer/dryer and white cabinets

This laundry room is what dreams are made of… ?
A double washer and dryer, marble lined utility sink, and custom mudroom with built-in storage? We are swooning.

We reimagined a closed-off room as a mighty mudroom with a pet spa for the Pasadena Showcase House of Design 2020. It features a dog bath with Japanese tile and a dog-bone drain, storage for the kids’ gear, a dog kennel, a wi-fi enabled washer/dryer, and a steam closet.
---
Project designed by Courtney Thomas Design in La Cañada. Serving Pasadena, Glendale, Monrovia, San Marino, Sierra Madre, South Pasadena, and Altadena.
For more about Courtney Thomas Design, click here: https://www.courtneythomasdesign.com/
To learn more about this project, click here:
https://www.courtneythomasdesign.com/portfolio/pasadena-showcase-pet-friendly-mudroom/
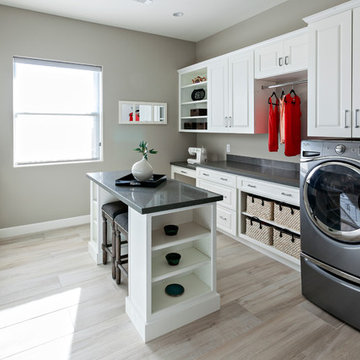
With ample space for washing/drying and hanging clothes, this light and airy laundry boasts storage space for wrapping presents, storing crafting supplies and a pull out ironing board accessible from a drawer for those quick touch ups.
Photo Credit: Pam Singleton
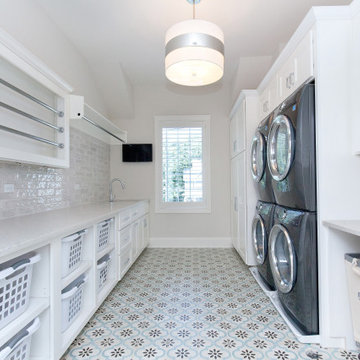
Bright and open laundry room
Inspiration for a modern galley laundry room remodel in Chicago with white backsplash, white walls and white countertops
Inspiration for a modern galley laundry room remodel in Chicago with white backsplash, white walls and white countertops
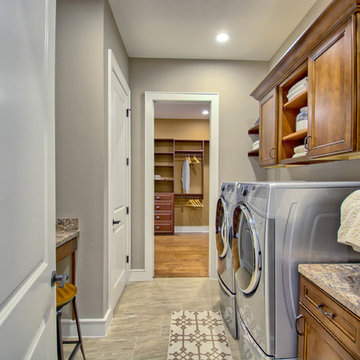
Example of a large arts and crafts galley ceramic tile and multicolored floor dedicated laundry room design in Orlando with shaker cabinets, medium tone wood cabinets, granite countertops, gray walls and a side-by-side washer/dryer

A clean, modern update to a spacious laundry room.
Inspiration for a small contemporary galley ceramic tile and gray floor dedicated laundry room remodel in Other with a single-bowl sink, shaker cabinets, blue cabinets, white walls, a side-by-side washer/dryer and white countertops
Inspiration for a small contemporary galley ceramic tile and gray floor dedicated laundry room remodel in Other with a single-bowl sink, shaker cabinets, blue cabinets, white walls, a side-by-side washer/dryer and white countertops

Mid-sized minimalist galley vinyl floor dedicated laundry room photo in Burlington with flat-panel cabinets, white cabinets, white walls, a side-by-side washer/dryer and gray countertops
Galley Laundry Room Ideas
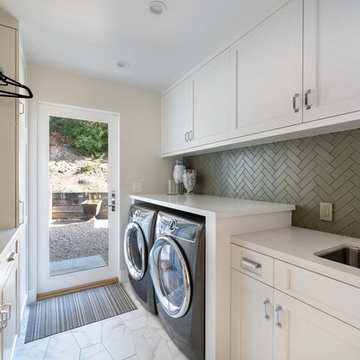
Joe and Denise purchased a large Tudor style home that never truly fit their needs. While interviewing contractors to replace the roof and stucco on their home, it prompted them to consider a complete remodel. With two young daughters and pets in the home, our clients were convinced they needed an open concept to entertain and enjoy family and friends together. The couple also desired a blend of traditional and contemporary styles with sophisticated finishes for the project.
JRP embarked on a new floor plan design for both stories of the home. The top floor would include a complete rearrangement of the master suite allowing for separate vanities, spacious master shower, soaking tub, and bigger walk-in closet. On the main floor, walls separating the kitchen and formal dining room would come down. Steel beams and new SQFT was added to open the spaces up to one another. Central to the open-concept layout is a breathtaking great room with an expansive 6-panel bi-folding door creating a seamless view to the gorgeous hills. It became an entirely new space with structural changes, additional living space, and all-new finishes, inside and out to embody our clients’ dream home.
PROJECT DETAILS:
• Style: Transitional
• Colors: Gray & White
• Countertops: Caesarstone Calacatta Nuvo
• Cabinets: DeWils Frameless Shaker, White
• Hardware/Plumbing Fixture Finish: Chrome
• Lighting Fixtures: unique and bold lighting fixtures throughout every room in the house (pendant lighting, chandeliers, sconces, etc)
• Tile/Backsplash: varies throughout home
• Photographer: Andrew (Open House VC)
4





