Galley Laundry Room with Quartzite Countertops Ideas
Refine by:
Budget
Sort by:Popular Today
1 - 20 of 637 photos
Item 1 of 3

Inspiration for a large craftsman galley porcelain tile and gray floor dedicated laundry room remodel in Other with an undermount sink, raised-panel cabinets, white cabinets, quartzite countertops, white backsplash, quartz backsplash, white walls, a side-by-side washer/dryer and white countertops

Ample storage and function were an important feature for the homeowner. Beth worked in unison with the contractor to design a custom hanging, pull-out system. The functional shelf glides out when needed, and stores neatly away when not in use. The contractor also installed a hanging rod above the washer and dryer. You can never have too much hanging space! Beth purchased mesh laundry baskets on wheels to alleviate the musty smell of dirty laundry, and a broom closet for cleaning items. There is even a cozy little nook for the family dog.

Laundry room Concept, modern farmhouse, with farmhouse sink, wood floors, grey cabinets, mini fridge in Powell
Inspiration for a mid-sized cottage galley vinyl floor and multicolored floor utility room remodel in Columbus with a farmhouse sink, shaker cabinets, gray cabinets, quartzite countertops, beige walls, a side-by-side washer/dryer and white countertops
Inspiration for a mid-sized cottage galley vinyl floor and multicolored floor utility room remodel in Columbus with a farmhouse sink, shaker cabinets, gray cabinets, quartzite countertops, beige walls, a side-by-side washer/dryer and white countertops

Erhard Pfeiffer
Utility room - huge traditional galley porcelain tile utility room idea in Los Angeles with a farmhouse sink, shaker cabinets, white cabinets, quartzite countertops, yellow walls and a side-by-side washer/dryer
Utility room - huge traditional galley porcelain tile utility room idea in Los Angeles with a farmhouse sink, shaker cabinets, white cabinets, quartzite countertops, yellow walls and a side-by-side washer/dryer

Example of a large classic galley porcelain tile and black floor utility room design in Other with louvered cabinets, white cabinets, quartzite countertops, white walls, a side-by-side washer/dryer, white countertops and an undermount sink
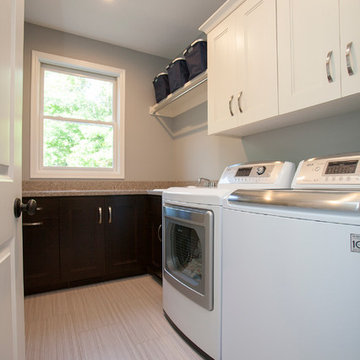
Marnie Swenson, MJFotography, Inc.
Mid-sized trendy galley porcelain tile utility room photo in Minneapolis with a drop-in sink, recessed-panel cabinets, white cabinets, quartzite countertops, gray walls and a side-by-side washer/dryer
Mid-sized trendy galley porcelain tile utility room photo in Minneapolis with a drop-in sink, recessed-panel cabinets, white cabinets, quartzite countertops, gray walls and a side-by-side washer/dryer
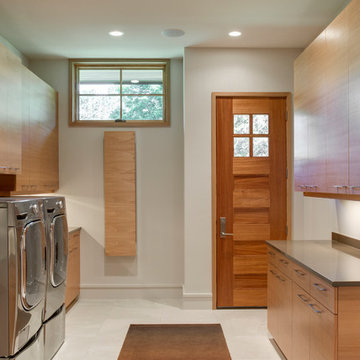
Architectural Designer: Bruce Lenzen Design/Build - Interior Designer: Ann Ludwig - Photo: Spacecrafting Photography
Inspiration for a large contemporary galley porcelain tile dedicated laundry room remodel in Minneapolis with an undermount sink, flat-panel cabinets, medium tone wood cabinets, quartzite countertops, white walls and a side-by-side washer/dryer
Inspiration for a large contemporary galley porcelain tile dedicated laundry room remodel in Minneapolis with an undermount sink, flat-panel cabinets, medium tone wood cabinets, quartzite countertops, white walls and a side-by-side washer/dryer

Large trendy galley porcelain tile and beige floor utility room photo in Orange County with an undermount sink, recessed-panel cabinets, blue cabinets, quartzite countertops, beige walls, a side-by-side washer/dryer and white countertops
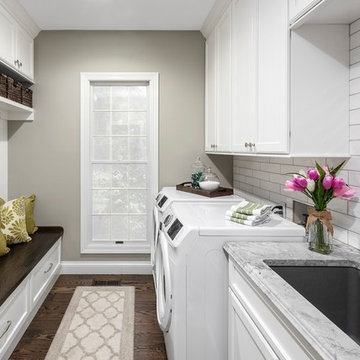
Inspiration for a mid-sized timeless galley dark wood floor and brown floor utility room remodel in St Louis with an undermount sink, recessed-panel cabinets, white cabinets, quartzite countertops, gray walls, a side-by-side washer/dryer and gray countertops
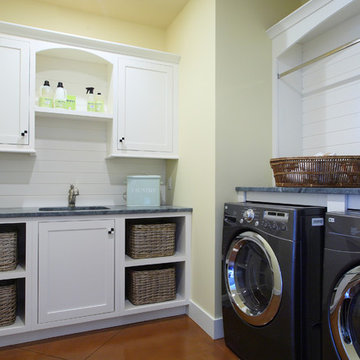
Inspiration for a coastal galley ceramic tile dedicated laundry room remodel in Grand Rapids with white cabinets, quartzite countertops, yellow walls, a side-by-side washer/dryer, shaker cabinets and an undermount sink
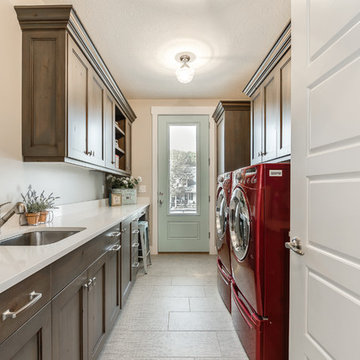
Ann Parris
Mid-sized transitional galley porcelain tile dedicated laundry room photo in Salt Lake City with an undermount sink, recessed-panel cabinets, medium tone wood cabinets, quartzite countertops, beige walls and a side-by-side washer/dryer
Mid-sized transitional galley porcelain tile dedicated laundry room photo in Salt Lake City with an undermount sink, recessed-panel cabinets, medium tone wood cabinets, quartzite countertops, beige walls and a side-by-side washer/dryer
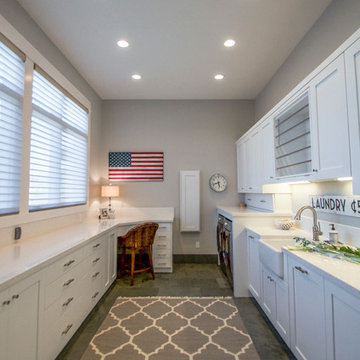
Large farmhouse galley ceramic tile utility room photo in Salt Lake City with a farmhouse sink, shaker cabinets, white cabinets, quartzite countertops, white walls and a side-by-side washer/dryer
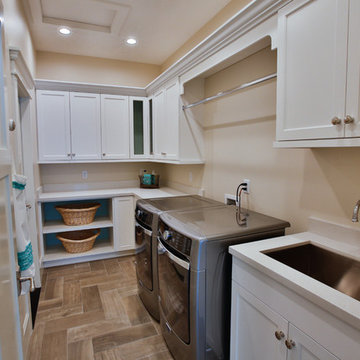
Dedicated laundry room - large transitional galley porcelain tile dedicated laundry room idea in Salt Lake City with an undermount sink, shaker cabinets, white cabinets, beige walls, a side-by-side washer/dryer and quartzite countertops
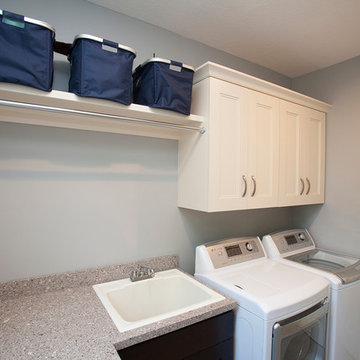
A repositioned sink allowed for better flow and adding cabinetry below the window created a better use of space for sorting and folding laundry.
A shelf & rod was added to allow for hang-dry items, while the upper cabinets keep the additional accoutrements hidden.
Marnie Swenson, MJFotography, Inc.
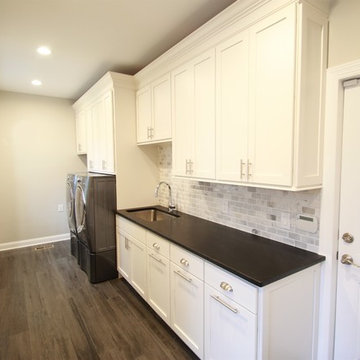
In this project we blew out a wall and expanded the laundry room space into the unused portion of the clients 3.5 gar garage. This created a massive space where you can store your shoes and coats, and do the laundry in pure comfort. They now have an abundance of storage space for all things from detergents, to flip flops, and everything in between. Starmark Cabinetry was used in this project, the flooring is porcelain, counters are quartz, and back splash is carrera marble.

Designer: Sherri DuPont Photographer: Lori Hamilton
Example of a mid-sized island style galley medium tone wood floor and brown floor utility room design in Miami with a farmhouse sink, raised-panel cabinets, white cabinets, quartzite countertops, white walls, a side-by-side washer/dryer and white countertops
Example of a mid-sized island style galley medium tone wood floor and brown floor utility room design in Miami with a farmhouse sink, raised-panel cabinets, white cabinets, quartzite countertops, white walls, a side-by-side washer/dryer and white countertops
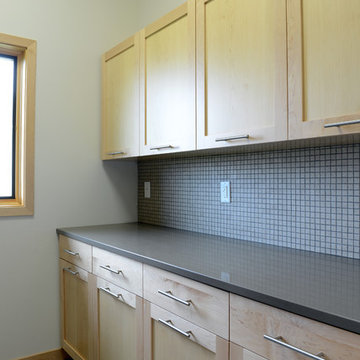
Design by: Bill Tweten CKD, CBD
Photo by: Robb Siverson
www.robbsiverson
Crystal cabinets are featured in this laundry room. A natural Maple was used to keep the space bright. Cabinetry on one side is balanced with open shelving on the opposite side giving this laundry room a spacious feeling while giving plenty of storage space. Amerock stainless steel pulls give this laundry room a contemporary flair.
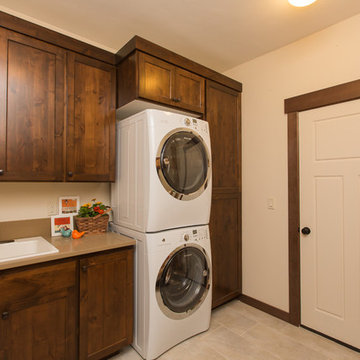
Example of a mid-sized classic galley ceramic tile dedicated laundry room design in Portland with a drop-in sink, shaker cabinets, dark wood cabinets, quartzite countertops, beige walls and a stacked washer/dryer
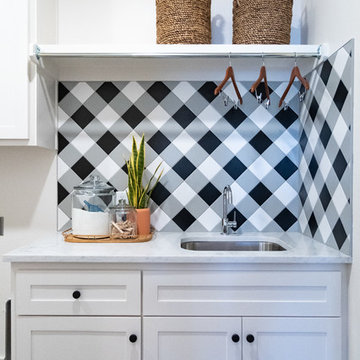
Inspiration for a mid-sized transitional galley ceramic tile and gray floor dedicated laundry room remodel in Oklahoma City with an undermount sink, shaker cabinets, white cabinets, quartzite countertops, white walls, a side-by-side washer/dryer and white countertops
Galley Laundry Room with Quartzite Countertops Ideas
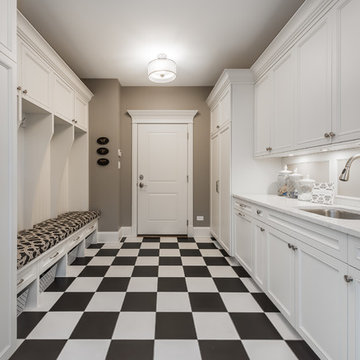
Mudroom complete with built in bench system, integrated pantries, cork board backsplash, under mount sink, quartzite countertops, microwave and unique black and white flooring
1





