Galley Laundry Room with Glass Tile Backsplash Ideas
Refine by:
Budget
Sort by:Popular Today
1 - 20 of 41 photos
Item 1 of 3

Utility room - mid-sized transitional galley medium tone wood floor utility room idea in Chicago with an undermount sink, flat-panel cabinets, white cabinets, quartz countertops, beige backsplash, glass tile backsplash and gray walls

Architect: Domain Design Architects
Photography: Joe Belcovson Photography
Large mid-century modern galley limestone floor and multicolored floor dedicated laundry room photo in Seattle with an undermount sink, flat-panel cabinets, medium tone wood cabinets, quartz countertops, green backsplash, glass tile backsplash, white walls, a stacked washer/dryer and white countertops
Large mid-century modern galley limestone floor and multicolored floor dedicated laundry room photo in Seattle with an undermount sink, flat-panel cabinets, medium tone wood cabinets, quartz countertops, green backsplash, glass tile backsplash, white walls, a stacked washer/dryer and white countertops
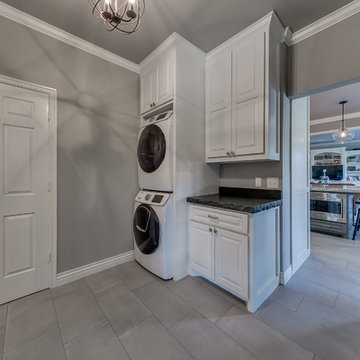
Inspiration for a large modern galley laundry room remodel in Oklahoma City with a farmhouse sink, raised-panel cabinets, white cabinets, quartzite countertops, white backsplash and glass tile backsplash
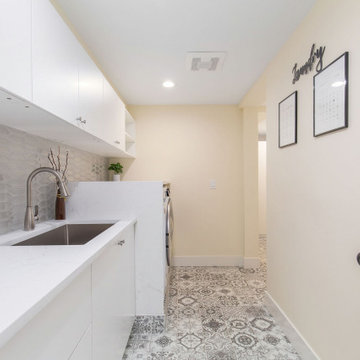
Inspiration for a mid-sized contemporary galley porcelain tile and multicolored floor utility room remodel in Seattle with an undermount sink, flat-panel cabinets, white cabinets, quartz countertops, gray backsplash, glass tile backsplash, yellow walls, a side-by-side washer/dryer and white countertops
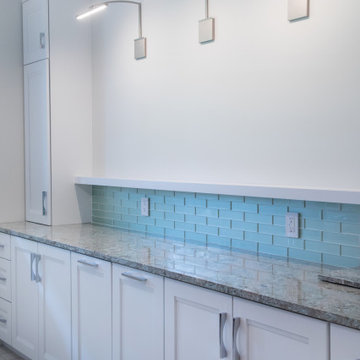
www.genevacabinet.com - Lake Geneva, WI - Second compact laundry room with storage cabinetry, open shelving and modern lighting
Example of a mid-sized classic galley porcelain tile and beige floor dedicated laundry room design in Milwaukee with recessed-panel cabinets, white cabinets, quartz countertops, blue backsplash, glass tile backsplash, a side-by-side washer/dryer and brown countertops
Example of a mid-sized classic galley porcelain tile and beige floor dedicated laundry room design in Milwaukee with recessed-panel cabinets, white cabinets, quartz countertops, blue backsplash, glass tile backsplash, a side-by-side washer/dryer and brown countertops
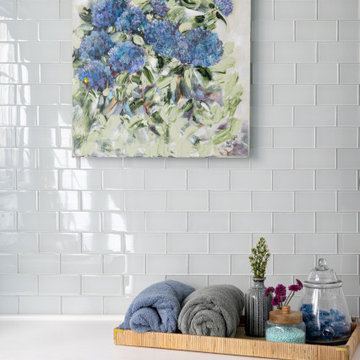
Dedicated laundry room - transitional galley porcelain tile and gray floor dedicated laundry room idea in Kansas City with recessed-panel cabinets, white cabinets, quartz countertops, blue backsplash, glass tile backsplash, a stacked washer/dryer and white countertops
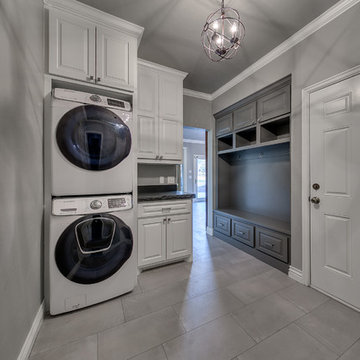
Large minimalist galley laundry room photo in Oklahoma City with a farmhouse sink, raised-panel cabinets, white cabinets, quartzite countertops, white backsplash and glass tile backsplash
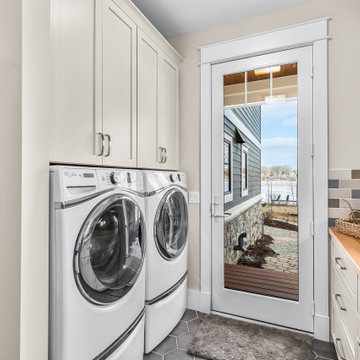
Utility room - large craftsman galley porcelain tile and gray floor utility room idea in Detroit with a drop-in sink, shaker cabinets, white cabinets, wood countertops, multicolored backsplash, glass tile backsplash, beige walls, a side-by-side washer/dryer and brown countertops

Surprise! Stacked compact laundry machines are tucked behind the tall pantry cabinet along with a broom closet (not shown). The adjoining countertop is perfect for folding laundry, prepare pet meals, arranging flowers and more!
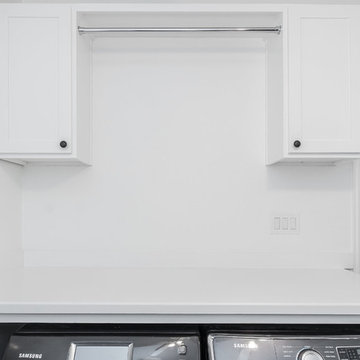
Updated kitchen to farmhouse modern. Features include brick tile flooring, glass subway tile, white Shaker cabinets with stainless steel appliances, apron sink, accent lighting inside glass cabinets and under-mount cabinet lighting. Accent walls include white shiplap. Other rooms updated in this project include: mudroom, laundry room, dining room and powder room.
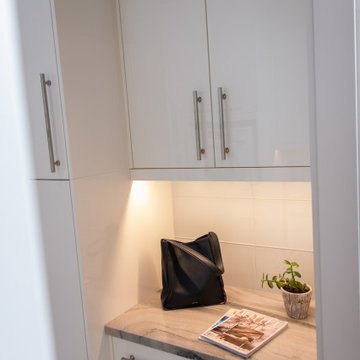
High gloss white cabinetry with Emtek handles and quartzite countertops.
Small trendy galley dedicated laundry room photo in Other with flat-panel cabinets, white cabinets, quartzite countertops, white backsplash, glass tile backsplash, gray walls, a stacked washer/dryer and white countertops
Small trendy galley dedicated laundry room photo in Other with flat-panel cabinets, white cabinets, quartzite countertops, white backsplash, glass tile backsplash, gray walls, a stacked washer/dryer and white countertops

Guadalajara, San Clemente Coastal Modern Remodel
This major remodel and addition set out to take full advantage of the incredible view and create a clear connection to both the front and rear yards. The clients really wanted a pool and a home that they could enjoy with their kids and take full advantage of the beautiful climate that Southern California has to offer. The existing front yard was completely given to the street, so privatizing the front yard with new landscaping and a low wall created an opportunity to connect the home to a private front yard. Upon entering the home a large staircase blocked the view through to the ocean so removing that space blocker opened up the view and created a large great room.
Indoor outdoor living was achieved through the usage of large sliding doors which allow that seamless connection to the patio space that overlooks a new pool and view to the ocean. A large garden is rare so a new pool and bocce ball court were integrated to encourage the outdoor active lifestyle that the clients love.
The clients love to travel and wanted display shelving and wall space to display the art they had collected all around the world. A natural material palette gives a warmth and texture to the modern design that creates a feeling that the home is lived in. Though a subtle change from the street, upon entering the front door the home opens up through the layers of space to a new lease on life with this remodel.

TEAM
Architect: LDa Architecture & Interiors
Interior Design: LDa Architecture & Interiors
Builder: Stefco Builders
Landscape Architect: Hilarie Holdsworth Design
Photographer: Greg Premru

The laundry area of this Mid Century Modern Home was originally located in the garage. So, the team took a portion of the garage and enclosed it to create a spacious new laundry, mudroom and walk in pantry area. Glass geometric accent tile provides a playful touch, while porcelain terrazzo patterned floor tile provides durability while honoring the mid century design.
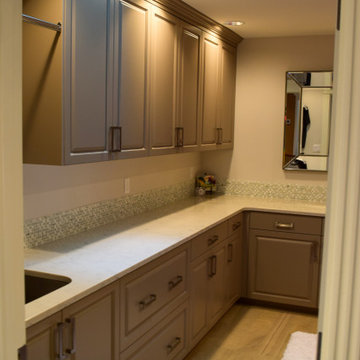
Example of a mid-sized transitional galley porcelain tile and gray floor dedicated laundry room design in Portland with an undermount sink, raised-panel cabinets, gray cabinets, quartz countertops, multicolored backsplash, glass tile backsplash, gray walls, a side-by-side washer/dryer and white countertops
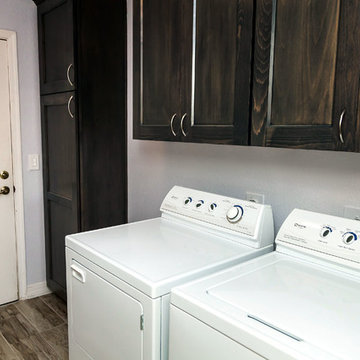
i2i Films
Laundry room - contemporary galley light wood floor laundry room idea in Phoenix with an undermount sink, recessed-panel cabinets, dark wood cabinets, granite countertops, gray backsplash and glass tile backsplash
Laundry room - contemporary galley light wood floor laundry room idea in Phoenix with an undermount sink, recessed-panel cabinets, dark wood cabinets, granite countertops, gray backsplash and glass tile backsplash

Cottage galley ceramic tile, white floor, tray ceiling and wall paneling dedicated laundry room photo in San Francisco with an undermount sink, recessed-panel cabinets, white cabinets, marble countertops, white backsplash, glass tile backsplash, white walls, a side-by-side washer/dryer and gray countertops

Example of a small transitional galley porcelain tile and gray floor dedicated laundry room design in Los Angeles with shaker cabinets, white cabinets, quartz countertops, white backsplash, glass tile backsplash, a drop-in sink, gray walls, a stacked washer/dryer and gray countertops
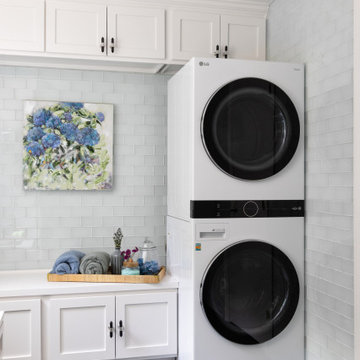
Dedicated laundry room - transitional galley porcelain tile and gray floor dedicated laundry room idea in Kansas City with recessed-panel cabinets, white cabinets, quartz countertops, blue backsplash, glass tile backsplash, a stacked washer/dryer and white countertops
Galley Laundry Room with Glass Tile Backsplash Ideas

FARM HOUSE DESIGN LAUNDRY ROOM
Small cottage galley terra-cotta tile and white floor dedicated laundry room photo in Philadelphia with a drop-in sink, beaded inset cabinets, white cabinets, wood countertops, white backsplash, glass tile backsplash, gray walls, a side-by-side washer/dryer and multicolored countertops
Small cottage galley terra-cotta tile and white floor dedicated laundry room photo in Philadelphia with a drop-in sink, beaded inset cabinets, white cabinets, wood countertops, white backsplash, glass tile backsplash, gray walls, a side-by-side washer/dryer and multicolored countertops
1





