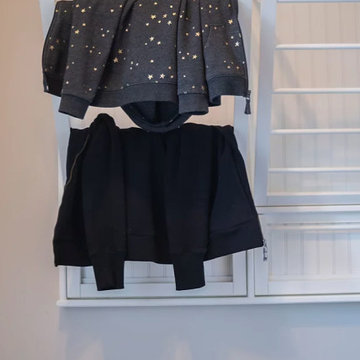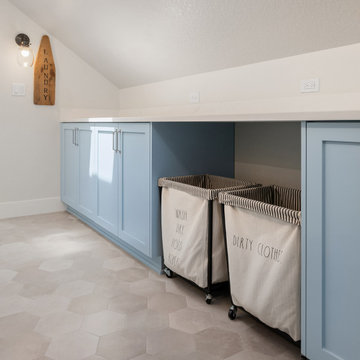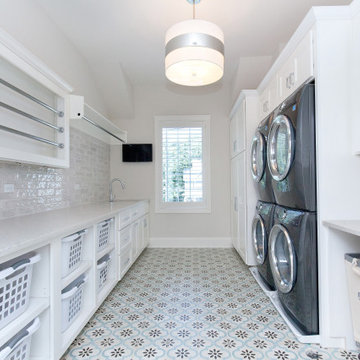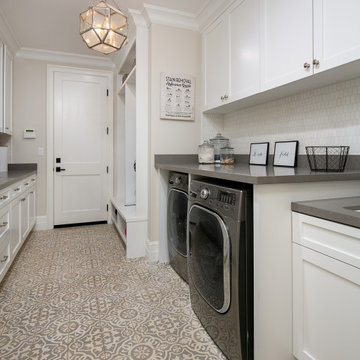Galley Laundry Room with White Backsplash Ideas
Refine by:
Budget
Sort by:Popular Today
1 - 20 of 903 photos
Item 1 of 3

Inspiration for a large craftsman galley porcelain tile and gray floor dedicated laundry room remodel in Other with an undermount sink, raised-panel cabinets, white cabinets, quartzite countertops, white backsplash, quartz backsplash, white walls, a side-by-side washer/dryer and white countertops

photography: Viktor Ramos
Example of a small trendy galley porcelain tile and gray floor dedicated laundry room design in Cincinnati with an undermount sink, flat-panel cabinets, white cabinets, quartz countertops, white backsplash and white countertops
Example of a small trendy galley porcelain tile and gray floor dedicated laundry room design in Cincinnati with an undermount sink, flat-panel cabinets, white cabinets, quartz countertops, white backsplash and white countertops

Example of a small 1950s galley ceramic tile and beige floor laundry closet design in St Louis with an undermount sink, raised-panel cabinets, gray cabinets, quartz countertops, white backsplash, quartz backsplash, gray walls, a side-by-side washer/dryer and white countertops

main laundry room
Dedicated laundry room - mid-sized rustic galley slate floor and gray floor dedicated laundry room idea in Other with a farmhouse sink, shaker cabinets, beige cabinets, quartz countertops, white backsplash, white walls, a side-by-side washer/dryer and white countertops
Dedicated laundry room - mid-sized rustic galley slate floor and gray floor dedicated laundry room idea in Other with a farmhouse sink, shaker cabinets, beige cabinets, quartz countertops, white backsplash, white walls, a side-by-side washer/dryer and white countertops

Alongside Tschida Construction and Pro Design Custom Cabinetry, we upgraded a new build to maximum function and magazine worthy style. Changing swinging doors to pocket, stacking laundry units, and doing closed cabinetry options really made the space seem as though it doubled.

Dedicated laundry room - cottage galley porcelain tile and gray floor dedicated laundry room idea in Portland with an undermount sink, shaker cabinets, blue cabinets, quartz countertops, white backsplash, quartz backsplash, white walls, a side-by-side washer/dryer and white countertops

Mid-sized minimalist galley slate floor and gray floor utility room photo in Portland with an integrated sink, flat-panel cabinets, white cabinets, solid surface countertops, white backsplash, white walls, a side-by-side washer/dryer and white countertops

This 4150 SF waterfront home in Queen's Harbour Yacht & Country Club is built for entertaining. It features a large beamed great room with fireplace and built-ins, a gorgeous gourmet kitchen with wet bar and working pantry, and a private study for those work-at-home days. A large first floor master suite features water views and a beautiful marble tile bath. The home is an entertainer's dream with large lanai, outdoor kitchen, pool, boat dock, upstairs game room with another wet bar and a balcony to take in those views. Four additional bedrooms including a first floor guest suite round out the home.

This busy family needed a functional yet beautiful laundry room since it is off the garage entrance as well as it's own entrance off the front of the house too!

Example of a mid-sized transitional galley medium tone wood floor and brown floor utility room design in Chicago with an undermount sink, beaded inset cabinets, white cabinets, quartz countertops, white backsplash, porcelain backsplash, gray walls, a side-by-side washer/dryer and gray countertops

This 1990s brick home had decent square footage and a massive front yard, but no way to enjoy it. Each room needed an update, so the entire house was renovated and remodeled, and an addition was put on over the existing garage to create a symmetrical front. The old brown brick was painted a distressed white.
The 500sf 2nd floor addition includes 2 new bedrooms for their teen children, and the 12'x30' front porch lanai with standing seam metal roof is a nod to the homeowners' love for the Islands. Each room is beautifully appointed with large windows, wood floors, white walls, white bead board ceilings, glass doors and knobs, and interior wood details reminiscent of Hawaiian plantation architecture.
The kitchen was remodeled to increase width and flow, and a new laundry / mudroom was added in the back of the existing garage. The master bath was completely remodeled. Every room is filled with books, and shelves, many made by the homeowner.
Project photography by Kmiecik Imagery.

Example of a large transitional galley ceramic tile and blue floor dedicated laundry room design in Dallas with an undermount sink, shaker cabinets, white cabinets, quartz countertops, white backsplash, cement tile backsplash, white walls, a side-by-side washer/dryer and white countertops

By simply widening arch ways and removing a door opening, we created a nice open flow from the mud room right through to the laundry area. The space opened to a welcoming area to keep up with the laundry for a family of 6 along with a planning space and a mini office/craft/wrapping desk.

Bright and open laundry room
Inspiration for a modern galley laundry room remodel in Chicago with white backsplash, white walls and white countertops
Inspiration for a modern galley laundry room remodel in Chicago with white backsplash, white walls and white countertops

Example of a country galley porcelain tile, gray floor and vaulted ceiling dedicated laundry room design in Portland with an undermount sink, shaker cabinets, blue cabinets, quartz countertops, white backsplash, ceramic backsplash, white walls, a side-by-side washer/dryer and white countertops

This laundry room design in Gainesville is a bright space with everything you need for an efficient laundry and utility room. It includes a side-by-side washer and dryer, utility sink, bar for hanging clothes to dry, and plenty of storage and work space. Custom cabinetry and countertop space along with ample lighting will make it easier than ever to keep on top of your laundry!

Mid-sized transitional galley porcelain tile, beige floor and shiplap wall dedicated laundry room photo in New York with an utility sink, shaker cabinets, white cabinets, granite countertops, white backsplash, shiplap backsplash, white walls, a side-by-side washer/dryer and black countertops

Inspiration for a transitional galley ceramic tile and multicolored floor dedicated laundry room remodel in Los Angeles with an undermount sink, shaker cabinets, white cabinets, quartz countertops, white backsplash, porcelain backsplash, beige walls, a side-by-side washer/dryer and gray countertops

The laundry room between the kitchen and powder room received new cabinets, washer and dryer, cork flooring, as well as the new lighting.
JRY & Co.
Inspiration for a mid-sized transitional galley cork floor and white floor dedicated laundry room remodel in Los Angeles with raised-panel cabinets, white cabinets, quartz countertops, white backsplash, ceramic backsplash, beige walls and a side-by-side washer/dryer
Inspiration for a mid-sized transitional galley cork floor and white floor dedicated laundry room remodel in Los Angeles with raised-panel cabinets, white cabinets, quartz countertops, white backsplash, ceramic backsplash, beige walls and a side-by-side washer/dryer
Galley Laundry Room with White Backsplash Ideas

Main Floor Laundry Room with a Built-in Dog Wash
Inspiration for a small eclectic galley concrete floor and gray floor utility room remodel in Omaha with a drop-in sink, flat-panel cabinets, white cabinets, quartz countertops, white backsplash, ceramic backsplash, white walls, a stacked washer/dryer and gray countertops
Inspiration for a small eclectic galley concrete floor and gray floor utility room remodel in Omaha with a drop-in sink, flat-panel cabinets, white cabinets, quartz countertops, white backsplash, ceramic backsplash, white walls, a stacked washer/dryer and gray countertops
1





