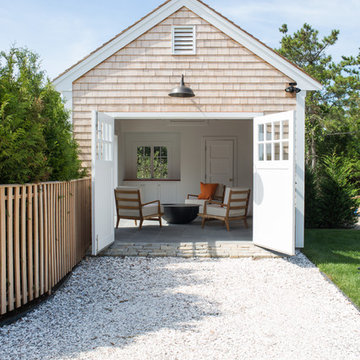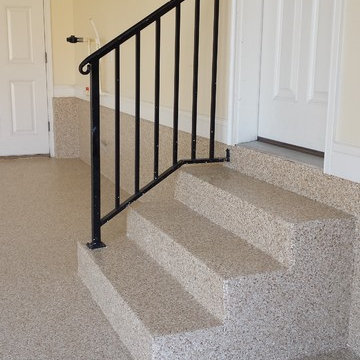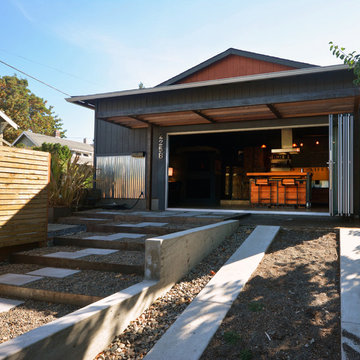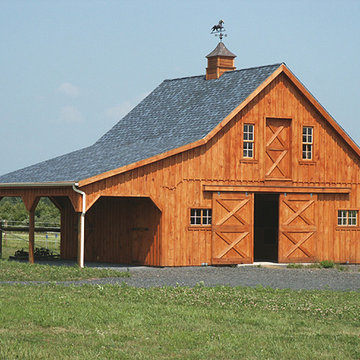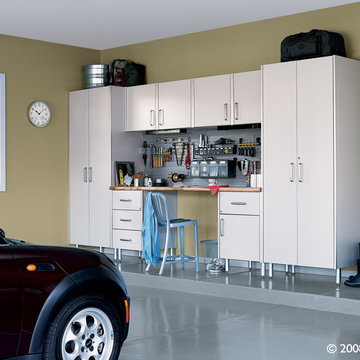Refine by:
Budget
Sort by:Popular Today
1461 - 1480 of 148,544 photos
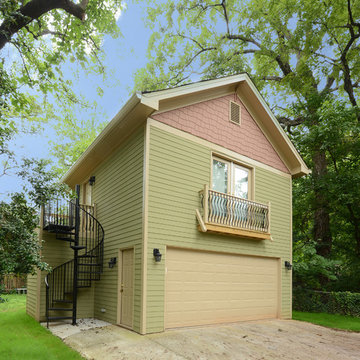
Josh Vick Photography
Inspiration for a mid-sized craftsman detached two-car garage remodel in Atlanta
Inspiration for a mid-sized craftsman detached two-car garage remodel in Atlanta
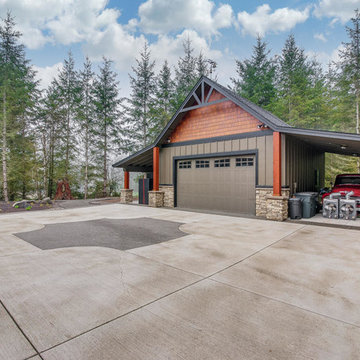
Photo Credit to RE-Pdx Photography of Portland Oregon
Example of a large arts and crafts detached three-car garage design in Portland
Example of a large arts and crafts detached three-car garage design in Portland
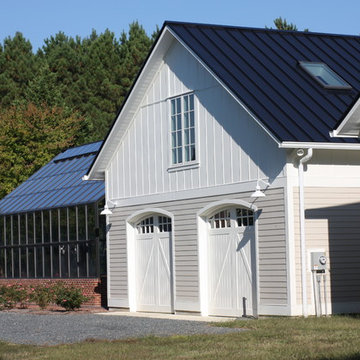
Photo Credit: Atelier 11 Architecture
Example of a large cottage detached two-car garage workshop design in Other
Example of a large cottage detached two-car garage workshop design in Other
Find the right local pro for your project
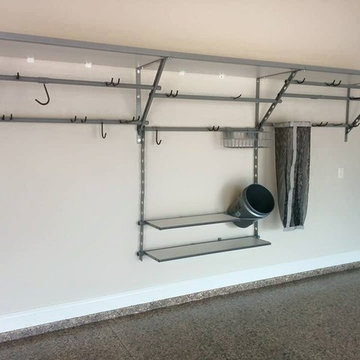
Garage Shelving
Example of a classic attached garage design in San Francisco
Example of a classic attached garage design in San Francisco
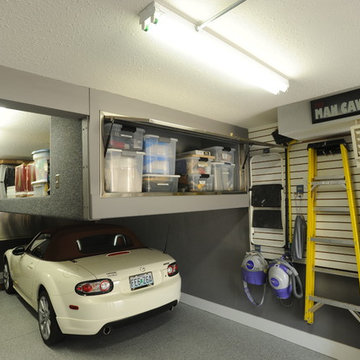
Terry Alfermann/Caleb Rowden
Inspiration for a large modern one-car garage workshop remodel in Other
Inspiration for a large modern one-car garage workshop remodel in Other
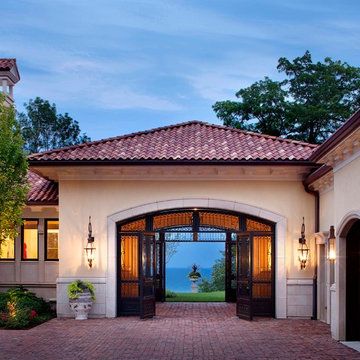
Morgante Wilson Architects designed a lakeside house inspired by the architecture and countryside of Tuscany which the clients enjoy
Michael Robinson Photography
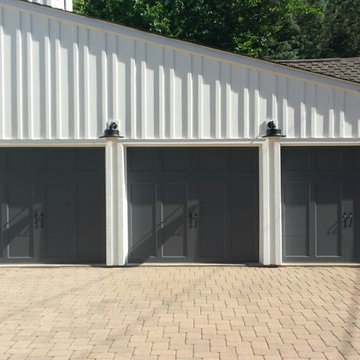
Carport - large transitional attached three-car carport idea in Chicago
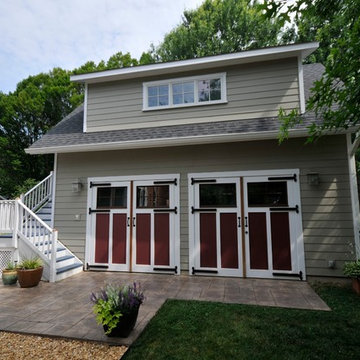
Finished Garage with guest house (bath/kitchenette).
Inspiration for a craftsman shed remodel in DC Metro
Inspiration for a craftsman shed remodel in DC Metro
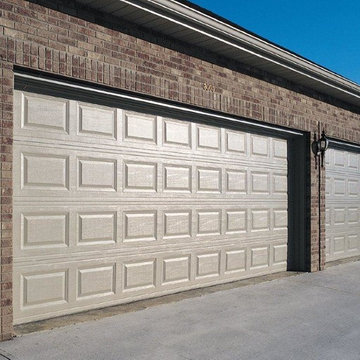
C.H.I. 2283 Raised Short Panel Insulated in Sandstone
Example of a large classic attached three-car garage design in Cleveland
Example of a large classic attached three-car garage design in Cleveland
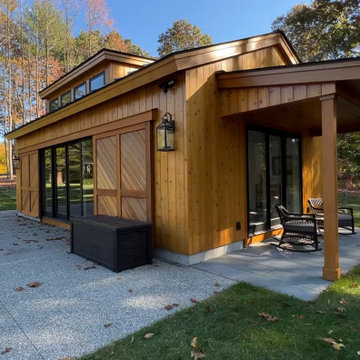
Studio / workshop shed - craftsman detached studio / workshop shed idea in Boston

Sponsored
Columbus, OH
Dave Fox Design Build Remodelers
Columbus Area's Luxury Design Build Firm | 17x Best of Houzz Winner!
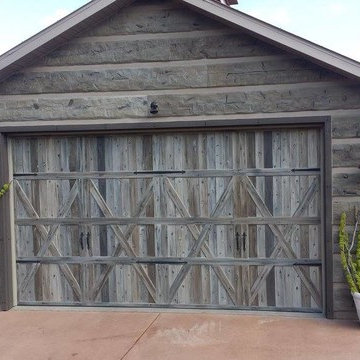
Hand Painted steel door that looks like aged barn wood
Mid-sized mountain style detached two-car garage photo in Boise
Mid-sized mountain style detached two-car garage photo in Boise
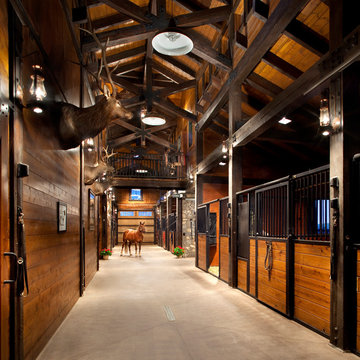
This project was designed to accommodate the client’s wish to have a traditional and functional barn that could also serve as a backdrop for social and corporate functions. Several years after it’s completion, this has become just the case as the clients routinely host everything from fundraisers to cooking demonstrations to political functions in the barn and outdoor spaces. In addition to the barn, Axial Arts designed an indoor arena, cattle & hay barn, and a professional grade equipment workshop with living quarters above it. The indoor arena includes a 100′ x 200′ riding arena as well as a side space that includes bleacher space for clinics and several open rail stalls. The hay & cattle barn is split level with 3 bays on the top level that accommodates tractors and front loaders as well as a significant tonnage of hay. The lower level opens to grade below with cattle pens and equipment for breeding and calving. The cattle handling systems and stocks both outside and inside were designed by Temple Grandin- renowned bestselling author, autism activist, and consultant to the livestock industry on animal behavior. This project was recently featured in Cowboy & Indians Magazine. As the case with most of our projects, Axial Arts received this commission after being recommended by a past client.
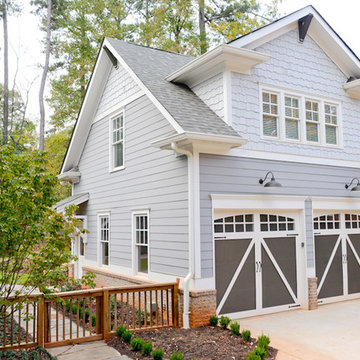
Photography: Christopher Oquendo
Example of a mid-sized arts and crafts detached two-car garage workshop design in Atlanta
Example of a mid-sized arts and crafts detached two-car garage workshop design in Atlanta
Garage and Shed Ideas

Sponsored
Columbus, OH
Dave Fox Design Build Remodelers
Columbus Area's Luxury Design Build Firm | 17x Best of Houzz Winner!
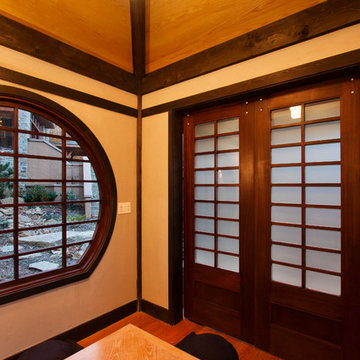
Shoji type doors on exterior hung track sets. The clipped oculus window turned out rather amazing.
Photos by Jay Weiland
Small asian shed photo in Other
Small asian shed photo in Other

Detached 4-car garage with 1,059 SF one-bedroom apartment above and 1,299 SF of finished storage space in the basement.
Garage - large traditional detached four-car garage idea in Denver
Garage - large traditional detached four-car garage idea in Denver
74








