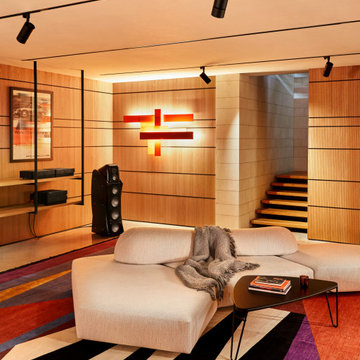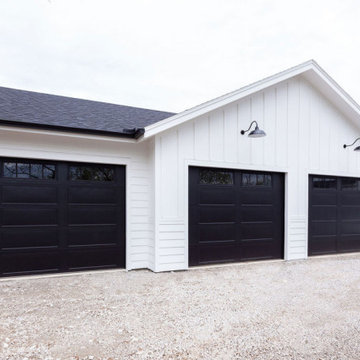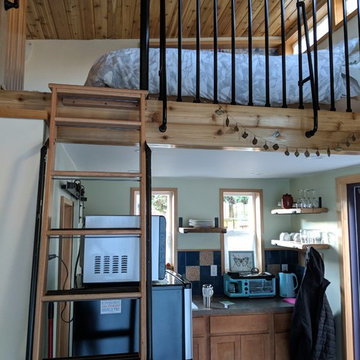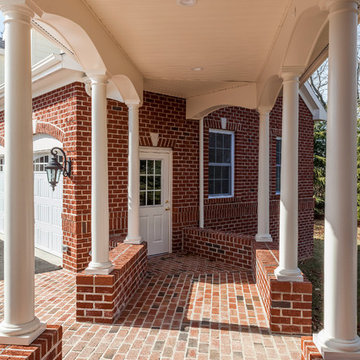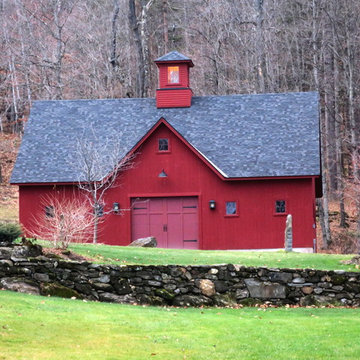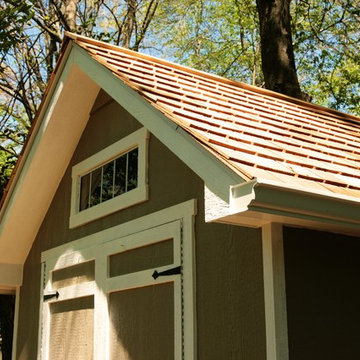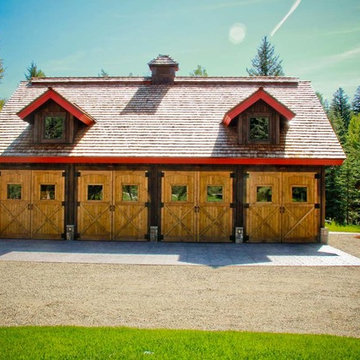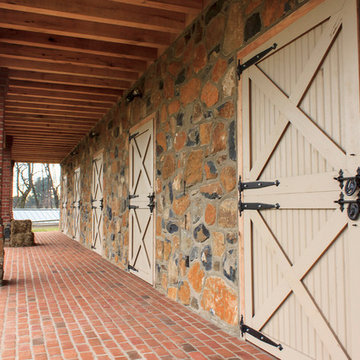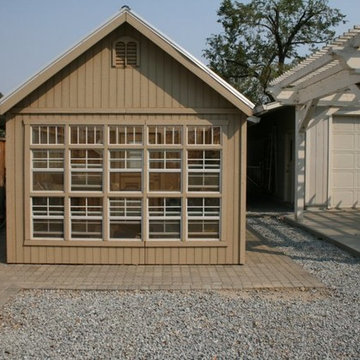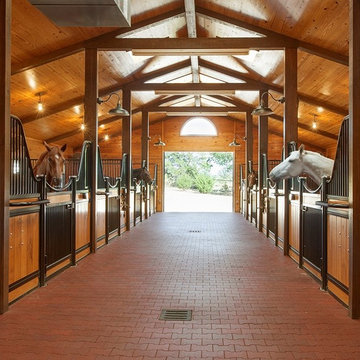Refine by:
Budget
Sort by:Popular Today
1121 - 1140 of 15,801 photos
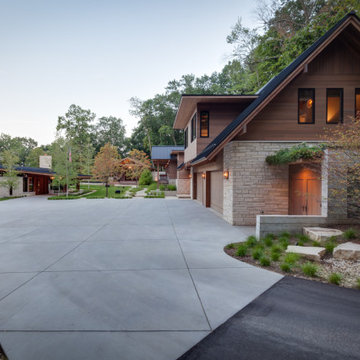
The owners requested a Private Resort that catered to their love for entertaining friends and family, a place where 2 people would feel just as comfortable as 42. Located on the western edge of a Wisconsin lake, the site provides a range of natural ecosystems from forest to prairie to water, allowing the building to have a more complex relationship with the lake - not merely creating large unencumbered views in that direction. The gently sloping site to the lake is atypical in many ways to most lakeside lots - as its main trajectory is not directly to the lake views - allowing for focus to be pushed in other directions such as a courtyard and into a nearby forest.
The biggest challenge was accommodating the large scale gathering spaces, while not overwhelming the natural setting with a single massive structure. Our solution was found in breaking down the scale of the project into digestible pieces and organizing them in a Camp-like collection of elements:
- Main Lodge: Providing the proper entry to the Camp and a Mess Hall
- Bunk House: A communal sleeping area and social space.
- Party Barn: An entertainment facility that opens directly on to a swimming pool & outdoor room.
- Guest Cottages: A series of smaller guest quarters.
- Private Quarters: The owners private space that directly links to the Main Lodge.
These elements are joined by a series green roof connectors, that merge with the landscape and allow the out buildings to retain their own identity. This Camp feel was further magnified through the materiality - specifically the use of Doug Fir, creating a modern Northwoods setting that is warm and inviting. The use of local limestone and poured concrete walls ground the buildings to the sloping site and serve as a cradle for the wood volumes that rest gently on them. The connections between these materials provided an opportunity to add a delicate reading to the spaces and re-enforce the camp aesthetic.
The oscillation between large communal spaces and private, intimate zones is explored on the interior and in the outdoor rooms. From the large courtyard to the private balcony - accommodating a variety of opportunities to engage the landscape was at the heart of the concept.
Overview
Chenequa, WI
Size
Total Finished Area: 9,543 sf
Completion Date
May 2013
Services
Architecture, Landscape Architecture, Interior Design
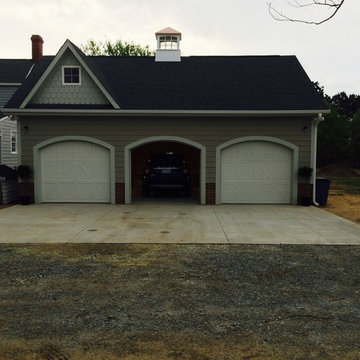
George Lennon
Inspiration for a mid-sized cottage detached three-car garage remodel in Raleigh
Inspiration for a mid-sized cottage detached three-car garage remodel in Raleigh
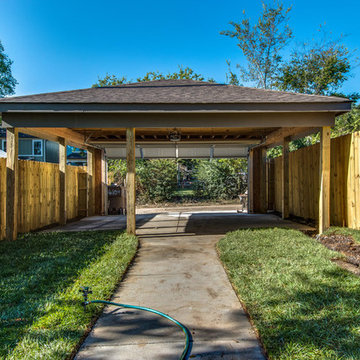
Carport - mid-sized traditional detached two-car carport idea in Nashville
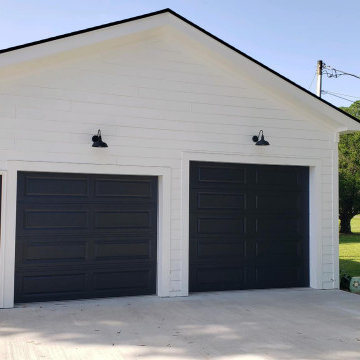
There was no need for these homeowners to sacrifice style for functionality! Aesthetically, these black, long paneled steel garage doors provide a modern feature to an otherwise traditional detached garage. From a functional perspective, the space is built for convenience. Notice the pedestrian entrance door, the standard single garage door, and the taller sized door to accommodate a large vehicle. Perfect for looks and lifestyle! | Project and Photo Credits: ProLift Garage Doors of Savannah
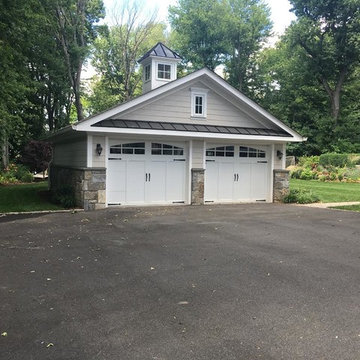
Inspiration for a huge timeless detached two-car garage remodel in New York
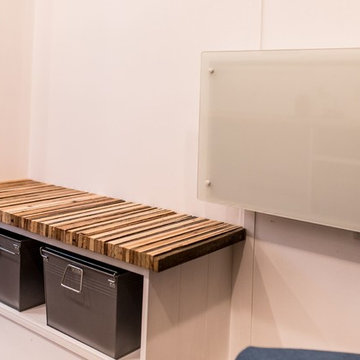
Studio / workshop shed - small modern detached studio / workshop shed idea in Other
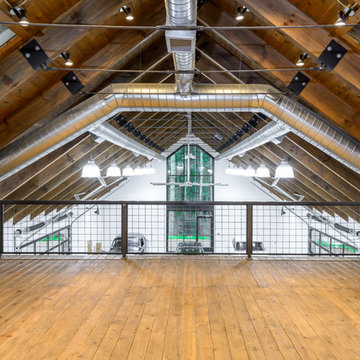
Garage workshop - huge industrial detached four-car garage workshop idea in Other
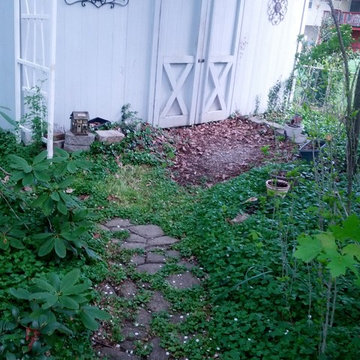
Example of a large farmhouse detached garden shed design in Baltimore
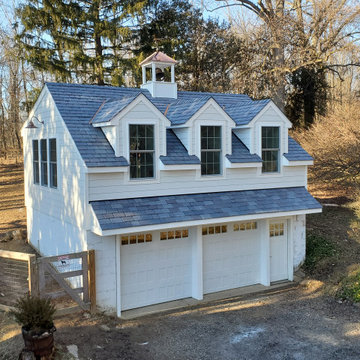
Inspiration for a mid-sized farmhouse detached two-car garage workshop remodel in Philadelphia
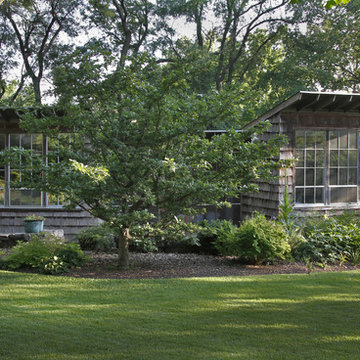
An art studio and wood shop for an artistic couple.
Mid-sized mountain style detached studio / workshop shed photo in Kansas City
Mid-sized mountain style detached studio / workshop shed photo in Kansas City
Garage and Shed Ideas
57








