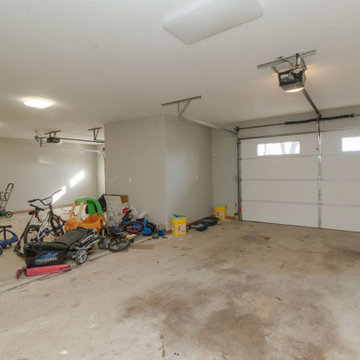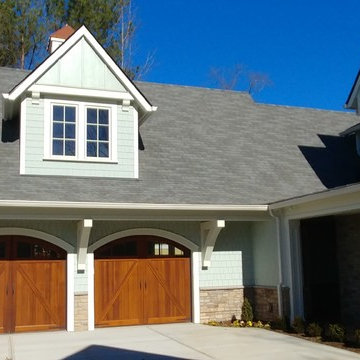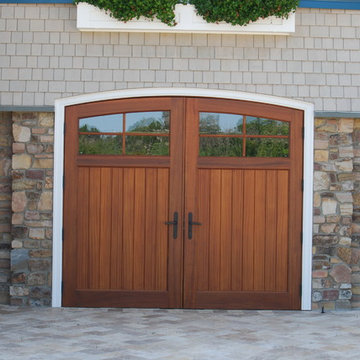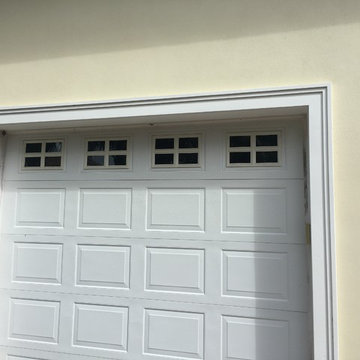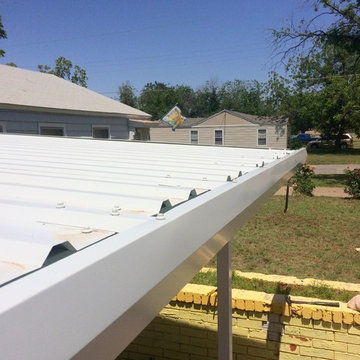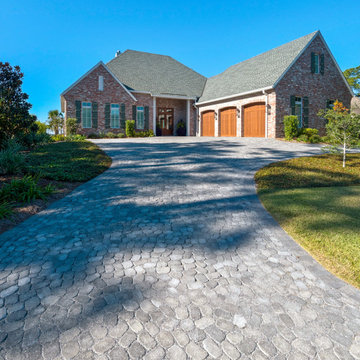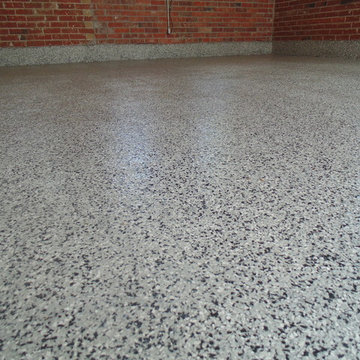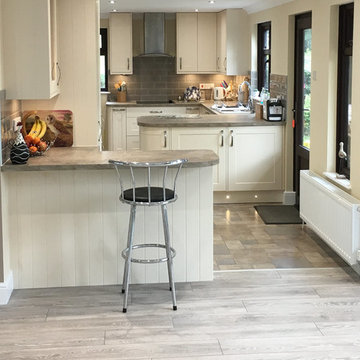Refine by:
Budget
Sort by:Popular Today
24781 - 24800 of 148,501 photos
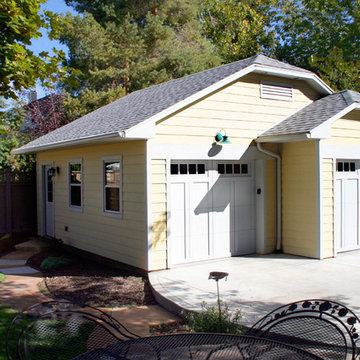
Quaint carriage house two car garage.
Photo and copyright by Renovation Design Group. All rights reserved.
Inspiration for a timeless shed remodel in Salt Lake City
Inspiration for a timeless shed remodel in Salt Lake City
Find the right local pro for your project
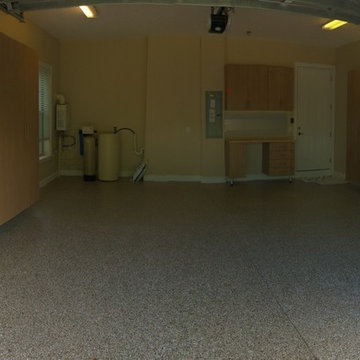
Silken Maple garage cabinets, with base cabinets, drawers and a butcher block top. This along with the upper workbench cabinets and slat wall for handy tools storage is a great use of space.
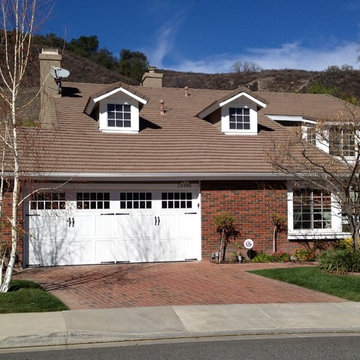
Agi Dyer
This beautiful traditional home has an Amarr Classica garage door. This door enhances the architectural design of the house and fits perfectly.
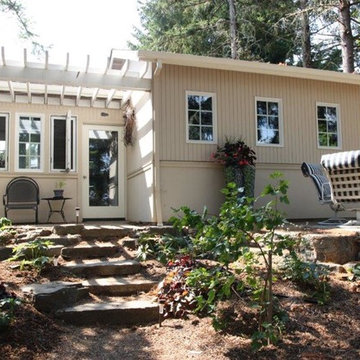
A gardener's answer to the "man-cave."
Example of a shed design in Other
Example of a shed design in Other

Sponsored
Columbus, OH
Dave Fox Design Build Remodelers
Columbus Area's Luxury Design Build Firm | 17x Best of Houzz Winner!
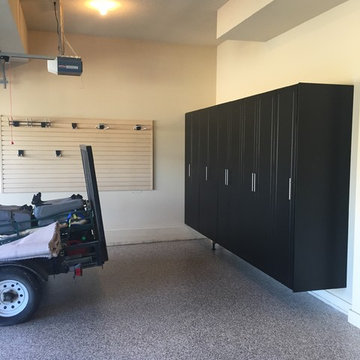
Garage workshop - large traditional attached two-car garage workshop idea in Kansas City
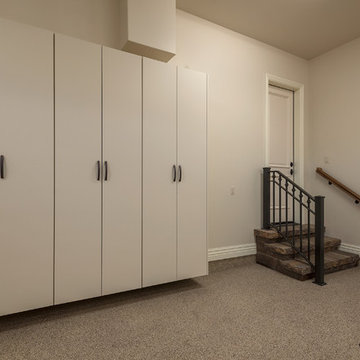
Luxury Home built by Utah Luxury Home Builder, Cameo Homes Inc. in Fruit Heights, Utah. PC: Lucy Call
www.cameohomesinc.com
Garage - traditional garage idea in Salt Lake City
Garage - traditional garage idea in Salt Lake City
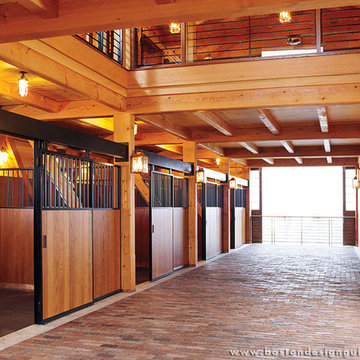
Architecture by Morehouse MacDonald & Associates
Barn - huge farmhouse detached barn idea in Boston
Barn - huge farmhouse detached barn idea in Boston

Sponsored
Columbus, OH
Dave Fox Design Build Remodelers
Columbus Area's Luxury Design Build Firm | 17x Best of Houzz Winner!
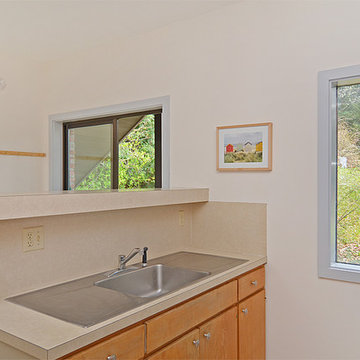
Pattie O'Loughlin Marmon, A Real [Estate] Girl Friday
Example of a mid-century modern detached guesthouse design in Seattle
Example of a mid-century modern detached guesthouse design in Seattle
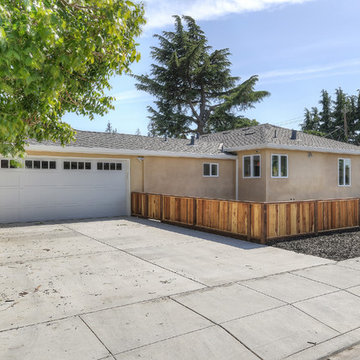
bryan delohery
Mid-sized transitional attached two-car garage photo in San Francisco
Mid-sized transitional attached two-car garage photo in San Francisco
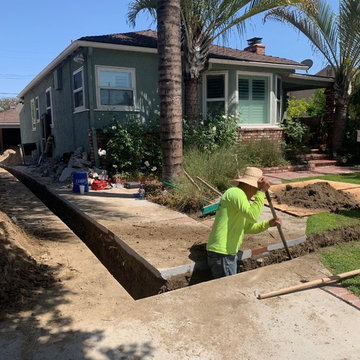
What is an ADU: Accessory Dwelling Units:
An accessory dwelling unit, usually just called an ADU, is a secondary housing unit on a single-family residential lot. The term “accessory dwelling unit” is a institutional-sounding name, but it’s the most commonly-used term across the country to describe this type of housing. While the full name is a mouthful, the shorthand “ADU” is better.
ADUs vary in their physical form quite a bit, as there are detached ADU, attached ADU, second story ADU (above garage or work shop), addition ADU, internal ADU.
IMPORTANT:
There’s simply too few permitted ADUs to make a real difference in the housing stock. But, even if they aren’t going to solve all a city’s problems, they may help homeowners solve some of their problems. The most common motivation for ADU development is rental income potential, followed by the prospect of flexible living space for multigenerational households.
We at FIDELITY GENERAL CONTRACTORS, providing a single point of contact to homeowners interested in this product, from conceptual stage including plans, city legwork, project managing of the construction stage including assistance with material purchase and other coordination, all the way to completion.
(this project showcases a detached ADU, 400 SQ.)
Garage and Shed Ideas

Sponsored
Columbus, OH
Dave Fox Design Build Remodelers
Columbus Area's Luxury Design Build Firm | 17x Best of Houzz Winner!
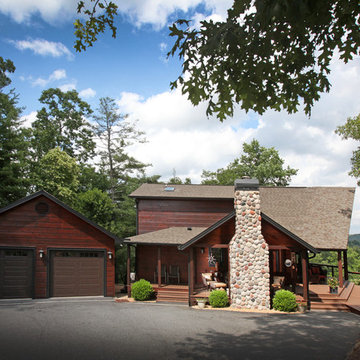
Tom Harper
This home was a renovation of a traditional weekend log home into a modern full time retirement residence. This home was shy of storage, loaded with lots of wood (floors, walls and ceilings were all wood) and was dated and dull. We completely blew out the kitchen and all bathrooms and totally renovated the basement into a cozy entertainment space. The style ended up being "mountain modern" which was sensitive to the modern home style, but fresh with contemporary creature comforts and details.
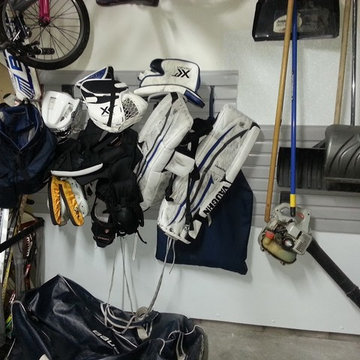
Hockey or Lacrosse player at home? Slot wall makes drying equipment with some air flow happen in the garage.
Mid-sized elegant attached two-car carport photo in Minneapolis
Mid-sized elegant attached two-car carport photo in Minneapolis
1240








