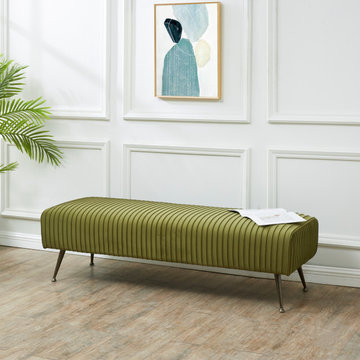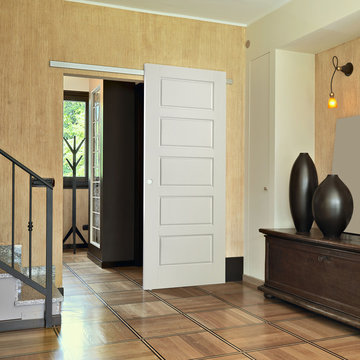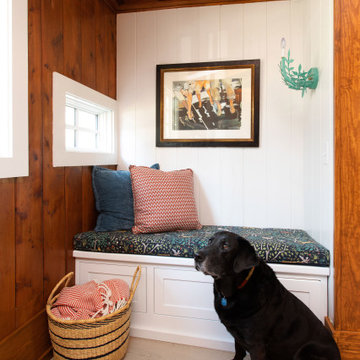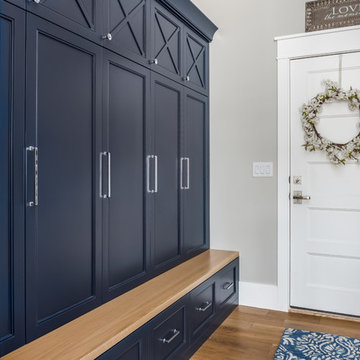Hallway Ideas
Refine by:
Budget
Sort by:Popular Today
701 - 720 of 311,221 photos

JS Gibson
Hallway - mid-sized cottage dark wood floor and blue floor hallway idea in Charleston with white walls
Hallway - mid-sized cottage dark wood floor and blue floor hallway idea in Charleston with white walls
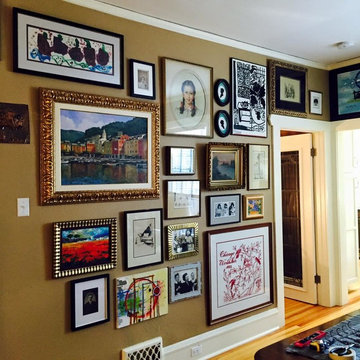
Hallway - mid-sized eclectic light wood floor hallway idea in Denver with beige walls
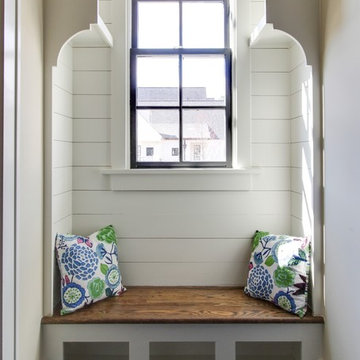
photographer - Tad Davis Photography
builder - Saussy Burbank
Ornate hallway photo in Raleigh with white walls
Ornate hallway photo in Raleigh with white walls
Find the right local pro for your project
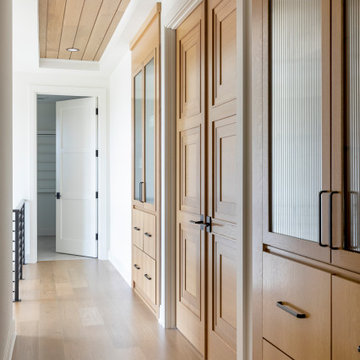
We view every space as an opportunity to display your home's unique personality. With details like shiplap ceilings, dimensional doorways and custom cabinetry with riveted glass, even a transitional space like a hallway can transcend your expectations.
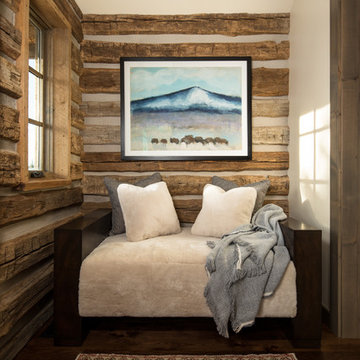
A mountain retreat for an urban family of five, centered on coming together over games in the great room. Every detail speaks to the parents’ parallel priorities—sophistication and function—a twofold mission epitomized by the living area, where a cashmere sectional—perfect for piling atop as a family—folds around two coffee tables with hidden storage drawers. An ambiance of commodious camaraderie pervades the panoramic space. Upstairs, bedrooms serve as serene enclaves, with mountain views complemented by statement lighting like Owen Mortensen’s mesmerizing tumbleweed chandelier. No matter the moment, the residence remains rooted in the family’s intimate rhythms.
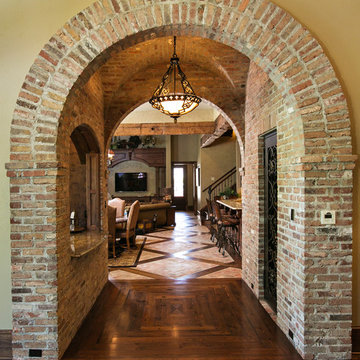
Beautiful home built by Terry Elston in Southern Trace
Inspiration for a mediterranean dark wood floor hallway remodel in New Orleans with beige walls
Inspiration for a mediterranean dark wood floor hallway remodel in New Orleans with beige walls
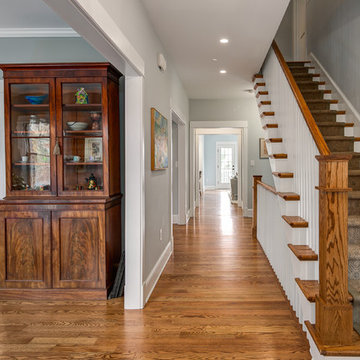
Inspiration for a mid-sized craftsman medium tone wood floor hallway remodel in Orange County with gray walls
Reload the page to not see this specific ad anymore
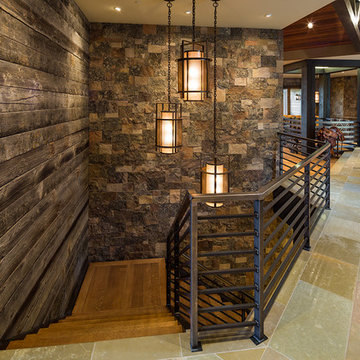
Karl Neumann Photography
Huge mountain style limestone floor and multicolored floor hallway photo in Other with beige walls
Huge mountain style limestone floor and multicolored floor hallway photo in Other with beige walls
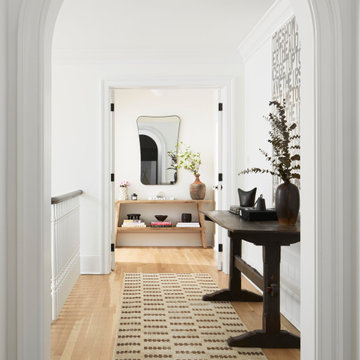
Example of a danish light wood floor and beige floor hallway design in Philadelphia with white walls
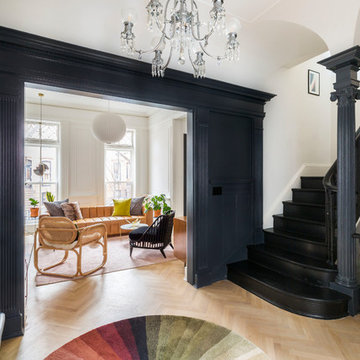
Complete renovation of a 19th century brownstone in Brooklyn's Fort Greene neighborhood. Modern interiors that preserve many original details.
Kate Glicksberg Photography
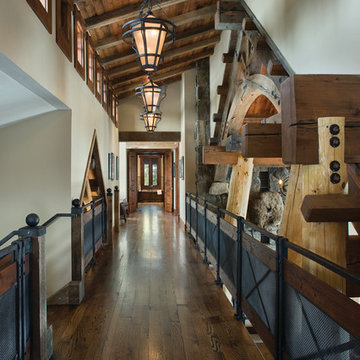
Like us on facebook at www.facebook.com/centresky
Designed as a prominent display of Architecture, Elk Ridge Lodge stands firmly upon a ridge high atop the Spanish Peaks Club in Big Sky, Montana. Designed around a number of principles; sense of presence, quality of detail, and durability, the monumental home serves as a Montana Legacy home for the family.
Throughout the design process, the height of the home to its relationship on the ridge it sits, was recognized the as one of the design challenges. Techniques such as terracing roof lines, stretching horizontal stone patios out and strategically placed landscaping; all were used to help tuck the mass into its setting. Earthy colored and rustic exterior materials were chosen to offer a western lodge like architectural aesthetic. Dry stack parkitecture stone bases that gradually decrease in scale as they rise up portray a firm foundation for the home to sit on. Historic wood planking with sanded chink joints, horizontal siding with exposed vertical studs on the exterior, and metal accents comprise the remainder of the structures skin. Wood timbers, outriggers and cedar logs work together to create diversity and focal points throughout the exterior elevations. Windows and doors were discussed in depth about type, species and texture and ultimately all wood, wire brushed cedar windows were the final selection to enhance the "elegant ranch" feel. A number of exterior decks and patios increase the connectivity of the interior to the exterior and take full advantage of the views that virtually surround this home.
Upon entering the home you are encased by massive stone piers and angled cedar columns on either side that support an overhead rail bridge spanning the width of the great room, all framing the spectacular view to the Spanish Peaks Mountain Range in the distance. The layout of the home is an open concept with the Kitchen, Great Room, Den, and key circulation paths, as well as certain elements of the upper level open to the spaces below. The kitchen was designed to serve as an extension of the great room, constantly connecting users of both spaces, while the Dining room is still adjacent, it was preferred as a more dedicated space for more formal family meals.
There are numerous detailed elements throughout the interior of the home such as the "rail" bridge ornamented with heavy peened black steel, wire brushed wood to match the windows and doors, and cannon ball newel post caps. Crossing the bridge offers a unique perspective of the Great Room with the massive cedar log columns, the truss work overhead bound by steel straps, and the large windows facing towards the Spanish Peaks. As you experience the spaces you will recognize massive timbers crowning the ceilings with wood planking or plaster between, Roman groin vaults, massive stones and fireboxes creating distinct center pieces for certain rooms, and clerestory windows that aid with natural lighting and create exciting movement throughout the space with light and shadow.
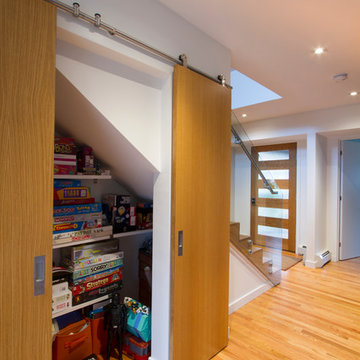
View of Modern barn doors with oak fronts in the open position
Photography by: Jeffrey Tryon
Inspiration for a mid-sized modern light wood floor and brown floor hallway remodel in New York with white walls
Inspiration for a mid-sized modern light wood floor and brown floor hallway remodel in New York with white walls
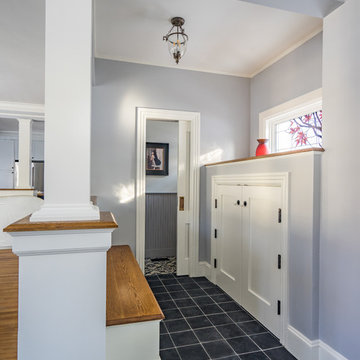
Eric Roth Photography
Large ornate concrete floor and black floor hallway photo in Boston with gray walls
Large ornate concrete floor and black floor hallway photo in Boston with gray walls
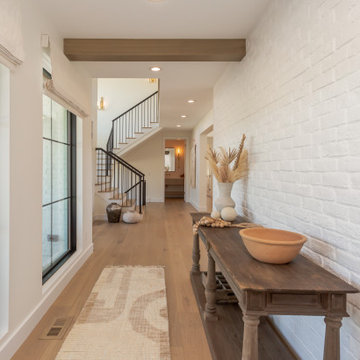
Sponsored
PERRYSBURG, OH
Studio M Design Co
We believe that great design should be accessible to everyone
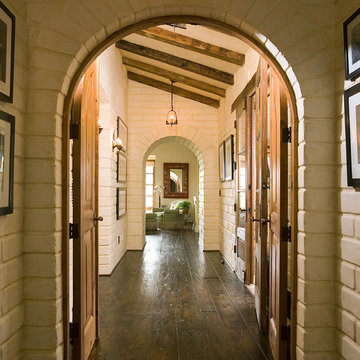
Inspiration for a mid-sized southwestern dark wood floor and brown floor hallway remodel in Santa Barbara with white walls
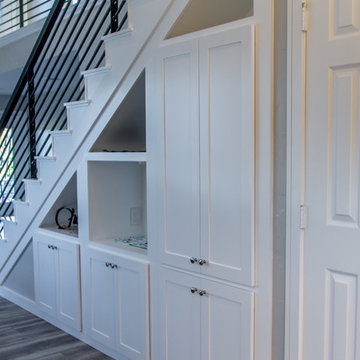
Hallway - mid-sized transitional medium tone wood floor and brown floor hallway idea in Dallas with gray walls
Hallway Ideas
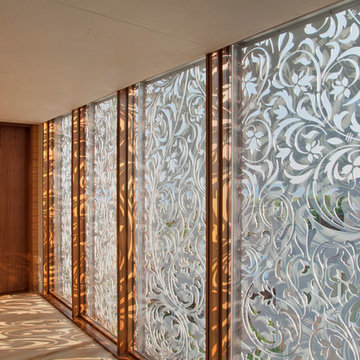
Water-jet cut metal screens create intricate shadow patterns throughout the day. Photo by Eduard Hueber
Hallway - coastal medium tone wood floor and brown floor hallway idea in New York with brown walls
Hallway - coastal medium tone wood floor and brown floor hallway idea in New York with brown walls
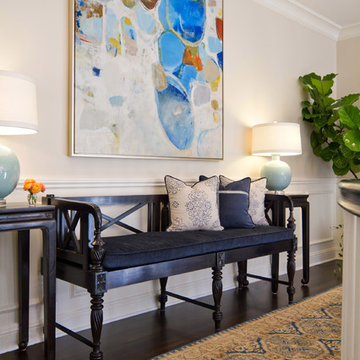
Landing and Master Bedroom in British Colonial Style Residence.
Pasadena, CA
Erika Bierman Photography
www.erikabiermanphotography.com
Example of a classic brown floor hallway design in Los Angeles with beige walls
Example of a classic brown floor hallway design in Los Angeles with beige walls
36






