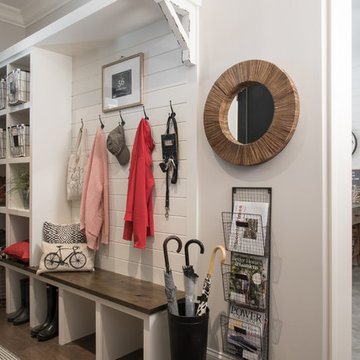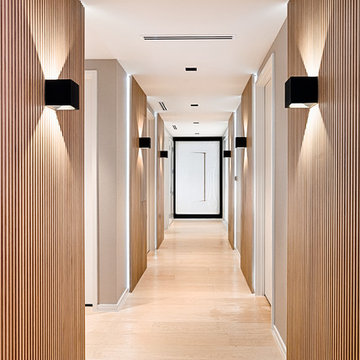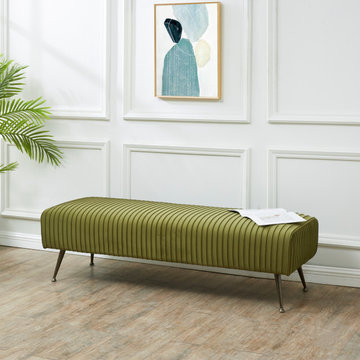Hallway Ideas
Refine by:
Budget
Sort by:Popular Today
641 - 660 of 312,178 photos
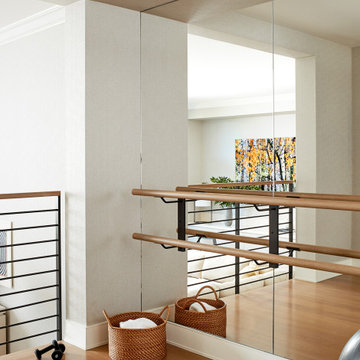
Our San Francisco studio added a bright palette, striking artwork, and thoughtful decor throughout this gorgeous home to create a warm, welcoming haven. We added cozy, comfortable furnishings and plenty of seating in the living room for family get-togethers. The bedroom was designed to create a soft, soothing appeal with a neutral beige theme, natural textures, and beautiful artwork. In the bathroom, the freestanding bathtub creates an attractive focal point, making it a space for relaxation and rejuvenation. We also designed a lovely sauna – a luxurious addition to the home. In the large kitchen, we added stylish countertops, pendant lights, and stylish chairs, making it a great space to hang out.
---
Project designed by ballonSTUDIO. They discreetly tend to the interior design needs of their high-net-worth individuals in the greater Bay Area and to their second home locations.
For more about ballonSTUDIO, see here: https://www.ballonstudio.com/
To learn more about this project, see here: https://www.ballonstudio.com/filbertstreet
Find the right local pro for your project
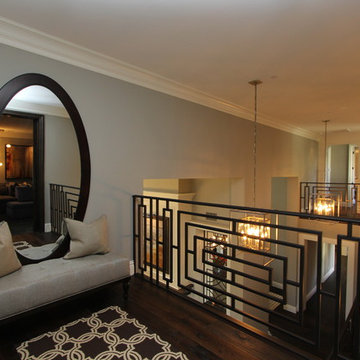
Hand forged Iron Railing and decorative Iron in various geometric patterns gives this Southern California Luxury home a custom crafted look throughout. Iron work in a home has traditionally been used in Spanish or Tuscan style homes. In this home, Interior Designer Rebecca Robeson designed modern, geometric shaped to transition between rooms giving it a new twist on Iron for the home. Custom welders followed Rebeccas plans meticulously in order to keep the lines clean and sophisticated for a seamless design element in this home. For continuity, all staircases and railings share similar geometric and linear lines while none is exactly the same.
For more on this home, Watch out YouTube videos:
http://www.youtube.com/watch?v=OsNt46xGavY
http://www.youtube.com/watch?v=mj6lv21a7NQ
http://www.youtube.com/watch?v=bvr4eWXljqM
http://www.youtube.com/watch?v=JShqHBibRWY
David Harrison Photography
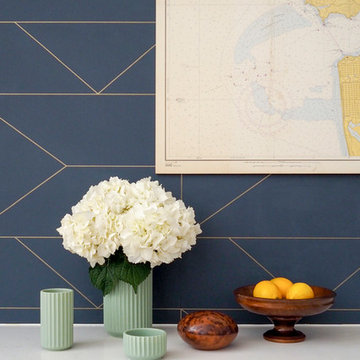
Brooklyn Co-op: Detail of Dining Room Banquette
Inspiration for a mid-sized contemporary hallway remodel with blue walls
Inspiration for a mid-sized contemporary hallway remodel with blue walls

Hallway - huge transitional dark wood floor and brown floor hallway idea in Orlando with beige walls
Reload the page to not see this specific ad anymore
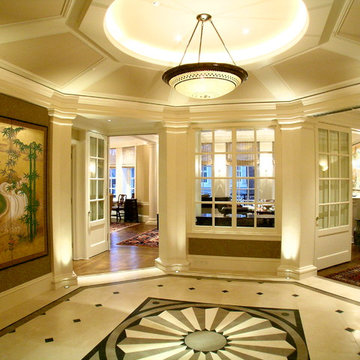
Arleta Chang Jarvis Architects
Example of a classic multicolored floor hallway design in San Francisco with beige walls
Example of a classic multicolored floor hallway design in San Francisco with beige walls

Positioned at the base of Camelback Mountain this hacienda is muy caliente! Designed for dear friends from New York, this home was carefully extracted from the Mrs’ mind.
She had a clear vision for a modern hacienda. Mirroring the clients, this house is both bold and colorful. The central focus was hospitality, outdoor living, and soaking up the amazing views. Full of amazing destinations connected with a curving circulation gallery, this hacienda includes water features, game rooms, nooks, and crannies all adorned with texture and color.
This house has a bold identity and a warm embrace. It was a joy to design for these long-time friends, and we wish them many happy years at Hacienda Del Sueño.
Project Details // Hacienda del Sueño
Architecture: Drewett Works
Builder: La Casa Builders
Landscape + Pool: Bianchi Design
Interior Designer: Kimberly Alonzo
Photographer: Dino Tonn
Wine Room: Innovative Wine Cellar Design
Publications
“Modern Hacienda: East Meets West in a Fabulous Phoenix Home,” Phoenix Home & Garden, November 2009
Awards
ASID Awards: First place – Custom Residential over 6,000 square feet
2009 Phoenix Home and Garden Parade of Homes
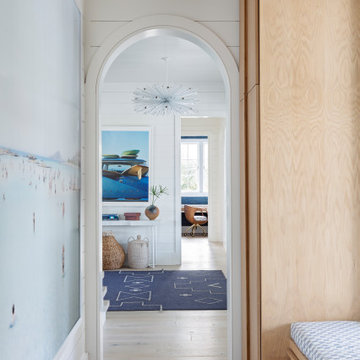
Example of a mid-sized beach style light wood floor and beige floor hallway design in Charleston with white walls
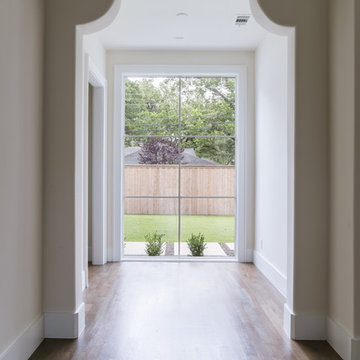
Costa Christ
Example of a huge transitional medium tone wood floor and brown floor hallway design in Dallas with white walls
Example of a huge transitional medium tone wood floor and brown floor hallway design in Dallas with white walls
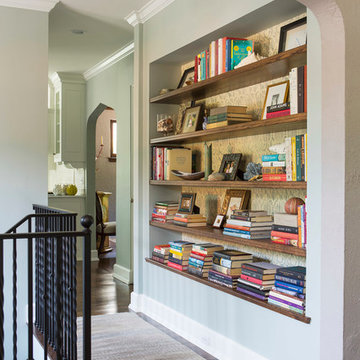
Troy Thies Photography
Elegant dark wood floor hallway photo in Minneapolis with green walls
Elegant dark wood floor hallway photo in Minneapolis with green walls
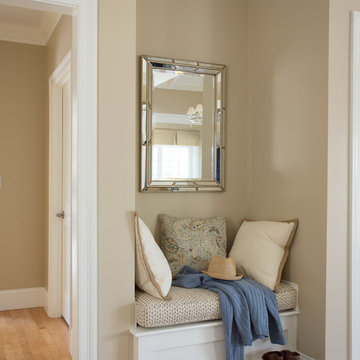
Across from the Mudroom is a small seat to put your shoes on or check your make up as you walk out the door.
Photo by Eric Roth
Hallway - traditional light wood floor hallway idea in Boston with beige walls
Hallway - traditional light wood floor hallway idea in Boston with beige walls

Sponsored
Sunbury, OH
J.Holderby - Renovations
Franklin County's Leading General Contractors - 2X Best of Houzz!
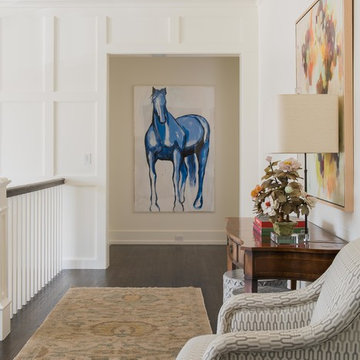
Upper Stair Landing and Hall.
Art work by Melissa Auberty
Photography by Michael Hunter Photography.
Example of a large transitional dark wood floor and brown floor hallway design in Dallas with white walls
Example of a large transitional dark wood floor and brown floor hallway design in Dallas with white walls
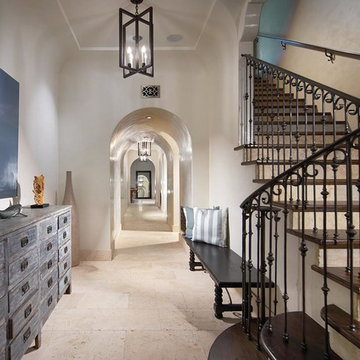
Stair to Basement
General Contractor: McLane Builders Inc
Inspiration for a mid-sized mediterranean travertine floor and beige floor hallway remodel in Orange County with white walls
Inspiration for a mid-sized mediterranean travertine floor and beige floor hallway remodel in Orange County with white walls
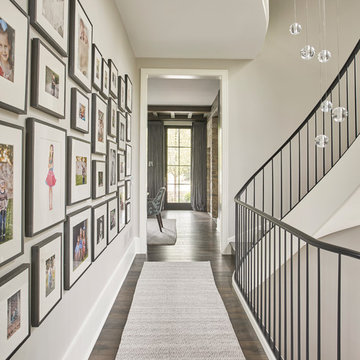
Example of a mid-sized minimalist dark wood floor hallway design in Chicago with white walls
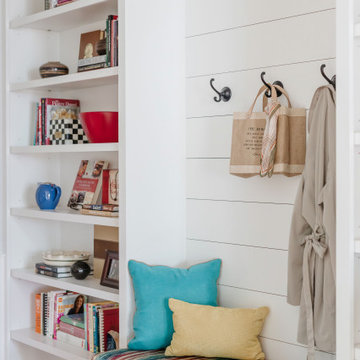
Hallway - small farmhouse light wood floor and beige floor hallway idea in Houston with white walls
Hallway Ideas

Sponsored
Sunbury, OH
J.Holderby - Renovations
Franklin County's Leading General Contractors - 2X Best of Houzz!
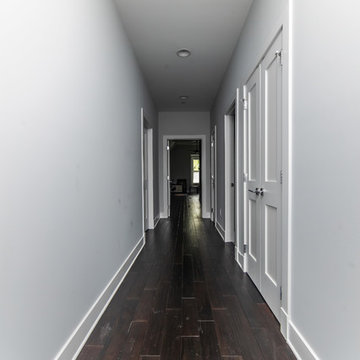
Beautiful Dark hardwood floors and light gray walls paired with the bright white trim give this space a beautiful contrast and peace.
Built by TailorCraft Builders in Maryland.

Inspiration for a coastal medium tone wood floor, shiplap ceiling and shiplap wall hallway remodel in Charleston with white walls
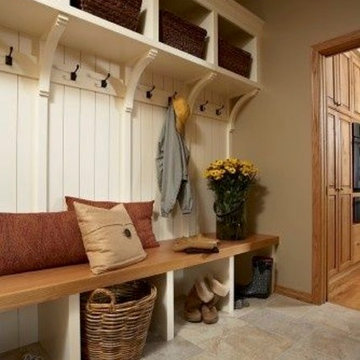
Inspiration for a mid-sized country ceramic tile hallway remodel in Philadelphia with beige walls
33






