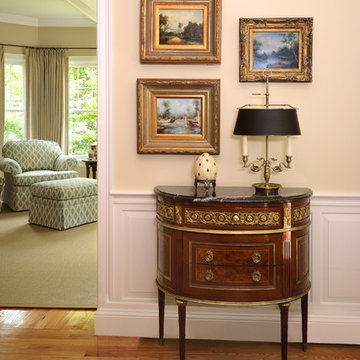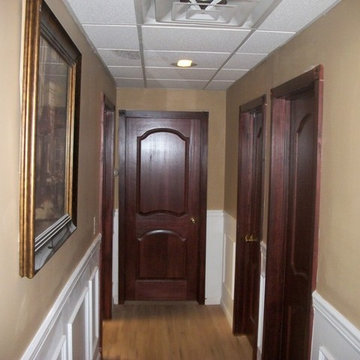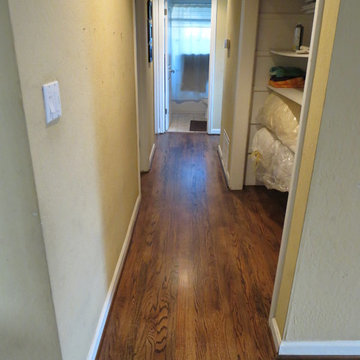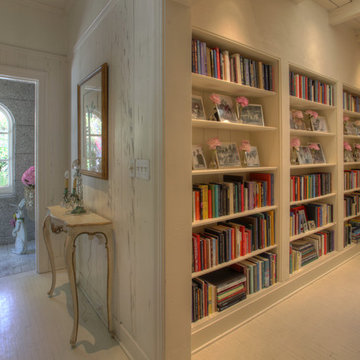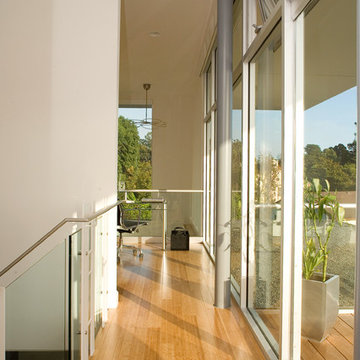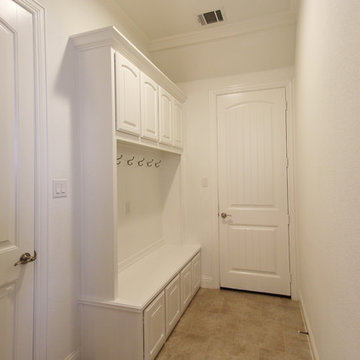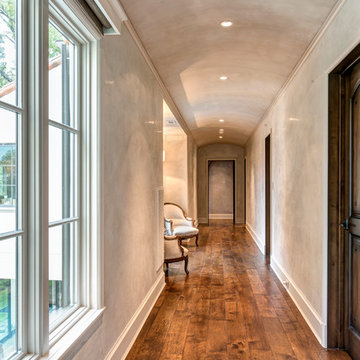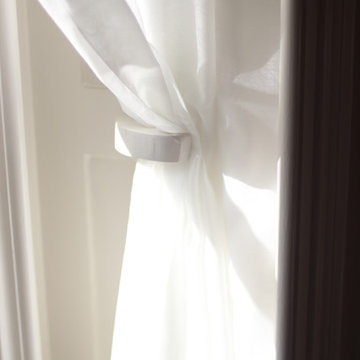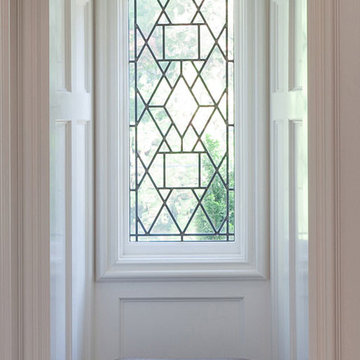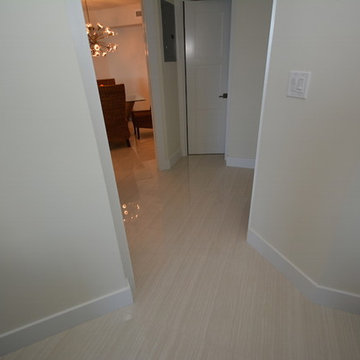Hallway Ideas
Refine by:
Budget
Sort by:Popular Today
22861 - 22880 of 311,226 photos
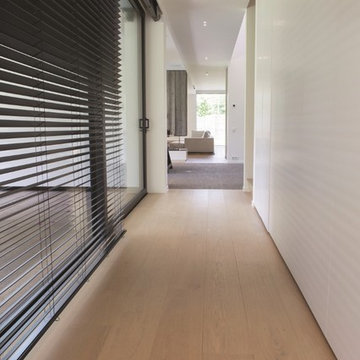
Clean lines without and baseboards accentuate the horizontal layout of the home.
Mid-sized minimalist light wood floor hallway photo in Dallas with white walls
Mid-sized minimalist light wood floor hallway photo in Dallas with white walls
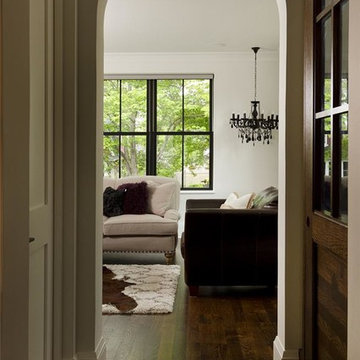
This newly constructed home replaced an existing house located close to a lake in the heart of Minneapolis. Homeowner and builder Tim Brandvold wanted to capture great views of the lake throughout the house by using traditional double hung windows and swinging french doors that included a warm wood interior and Ebony exterior to complement the home’s design and fit in with the character of the neighborhood. Brandvold considered windows from other manufacturers but the final decision came down to price and the style and finish of the windows.
Find the right local pro for your project
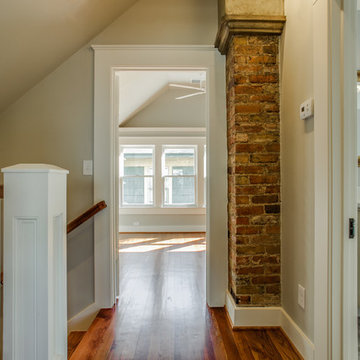
Shoot2Sell
Mid-sized arts and crafts medium tone wood floor hallway photo in Dallas with gray walls
Mid-sized arts and crafts medium tone wood floor hallway photo in Dallas with gray walls
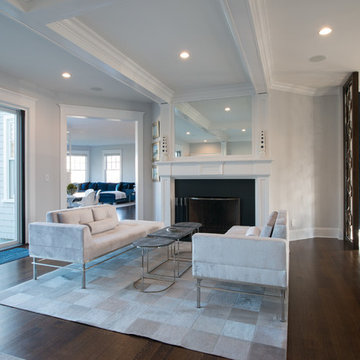
Fine Photography by Stephanie
Hallway - huge transitional dark wood floor and brown floor hallway idea in New York with gray walls
Hallway - huge transitional dark wood floor and brown floor hallway idea in New York with gray walls
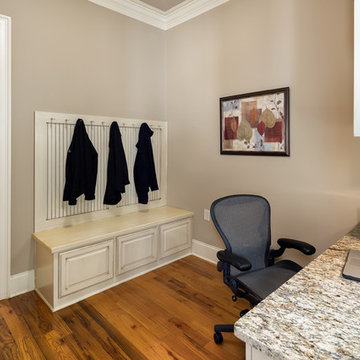
Bead board used to create a mudroom at the garage entrance in a craftsman home in Chestatee golf community in Dawsonville, GA : photo by Iran Watson
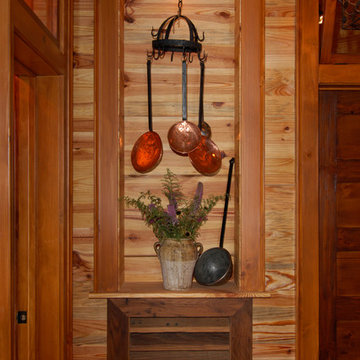
With views until forever, this beautiful custom designed home by MossCreek is an example of what creative design, unique materials, and an inspiring build site can produce. With Adirondack, Western, Cowboy, and even Appalachian design elements, this home makes extensive use of natural and organic design components with a little bit of fun thrown in. Truly a special home, and a sterling example of design from MossCreek. Photos: Todd Bush

Sponsored
Sunbury, OH
J.Holderby - Renovations
Franklin County's Leading General Contractors - 2X Best of Houzz!
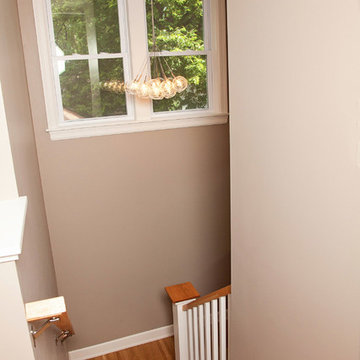
This open loft upstairs hallway is part of the home's second story addition. The area features smooth ceilings, recessed lights, gray walls, white trim, white doors, and a railing with white spindles and light wood rail.
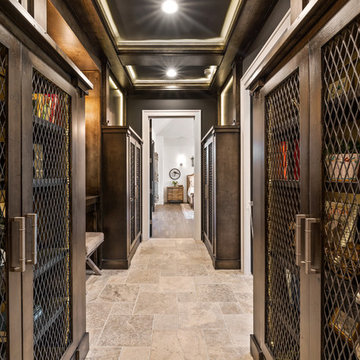
This hall leads from the living area to the master suite and features silver leaf with an acid wash stain to bring dimension to the natural wood finishes. Add in the backlighting, and this space comes to life!
Hallway Ideas
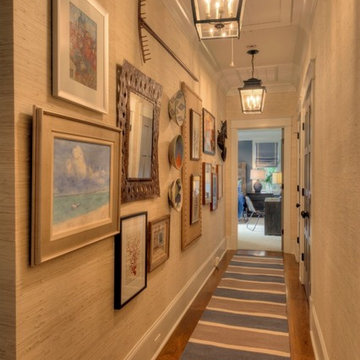
George Ingram
Inspiration for a transitional hallway remodel in Jacksonville
Inspiration for a transitional hallway remodel in Jacksonville
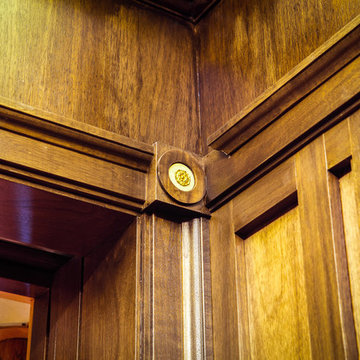
A detail of the elevator hall trim work and paneling. Bill Meyer Photography
Inspiration for an asian home design remodel in Chicago
Inspiration for an asian home design remodel in Chicago
1144






