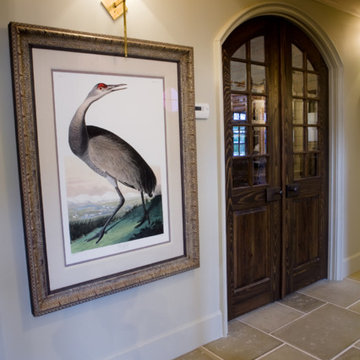Concrete Floor Hallway Ideas
Refine by:
Budget
Sort by:Popular Today
301 - 320 of 2,401 photos
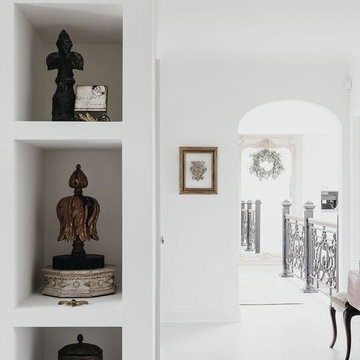
Hallway - mid-sized transitional concrete floor hallway idea in Orange County with white walls
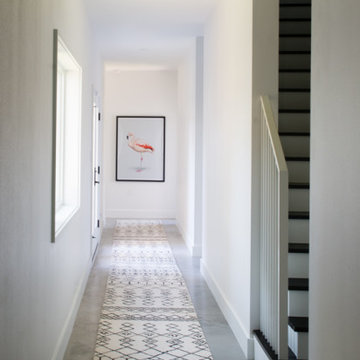
The hall links the two story addition with the existing home - providing a clarity of circulation between public and private space.
Inspiration for a mid-sized modern concrete floor and gray floor hallway remodel in Austin with white walls
Inspiration for a mid-sized modern concrete floor and gray floor hallway remodel in Austin with white walls
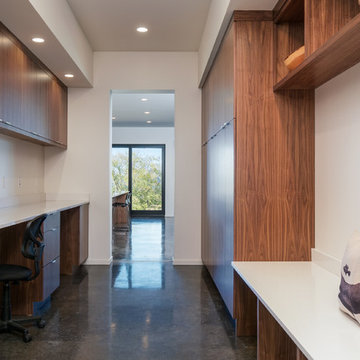
STOCKHOLM | Walnut | Natural
Trendy concrete floor hallway photo in Seattle
Trendy concrete floor hallway photo in Seattle
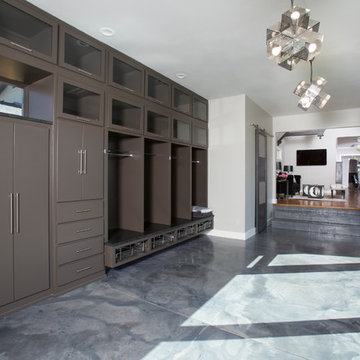
Fully remodeled historic home as seen in Oklahoma Magazine's April 2016 issue.
Hallway - mid-sized contemporary concrete floor hallway idea in Other with gray walls
Hallway - mid-sized contemporary concrete floor hallway idea in Other with gray walls
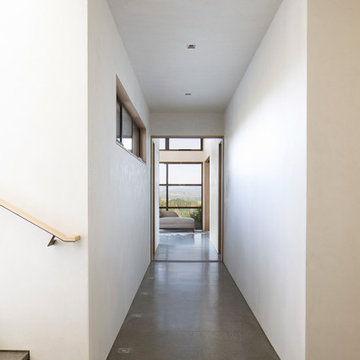
Initially designed as a bachelor's Sonoma weekend getaway, The Fan House features glass and steel garage-style doors that take advantage of the verdant 40-acre hilltop property. With the addition of a wife and children, the secondary residence's interiors needed to change. Ann Lowengart Interiors created a family-friendly environment while adhering to the homeowner's preference for streamlined silhouettes. In the open living-dining room, a neutral color palette and contemporary furnishings showcase the modern architecture and stunning views. A separate guest house provides a respite for visiting urban dwellers.
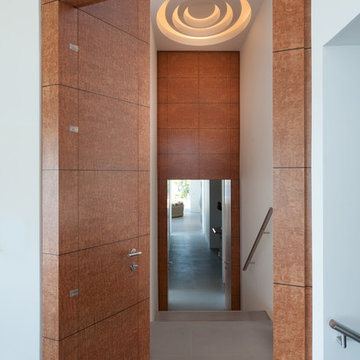
Photo by: Russell Abraham
Inspiration for a large modern concrete floor hallway remodel in San Francisco with multicolored walls
Inspiration for a large modern concrete floor hallway remodel in San Francisco with multicolored walls
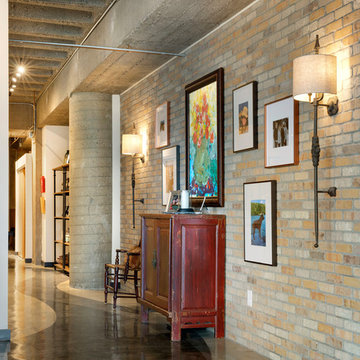
Custom wall detail with added brick, sconces, track lighting and art
Hallway - eclectic concrete floor and gray floor hallway idea in Minneapolis
Hallway - eclectic concrete floor and gray floor hallway idea in Minneapolis
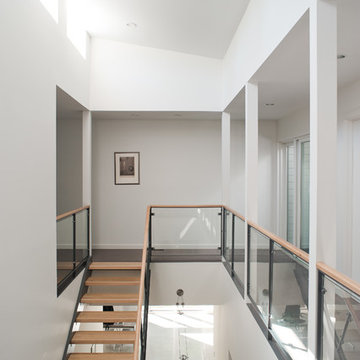
Inspiration for a large contemporary concrete floor hallway remodel in Seattle with white walls
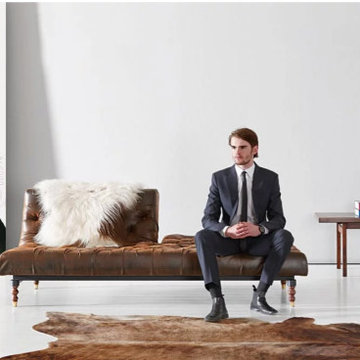
Aged sophistication with a modular look. The chesterfield sofa has dual reclining mechanisms which allow for individual and controlled comfort.
Mid-sized danish concrete floor and white floor hallway photo in New York with white walls
Mid-sized danish concrete floor and white floor hallway photo in New York with white walls
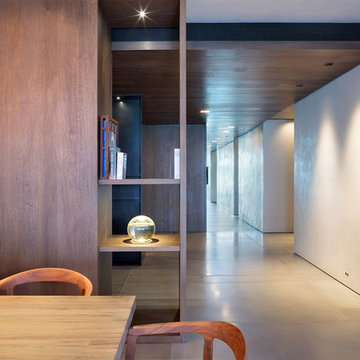
Dining to Hallway
Mid-sized trendy concrete floor and gray floor hallway photo in Miami with brown walls
Mid-sized trendy concrete floor and gray floor hallway photo in Miami with brown walls
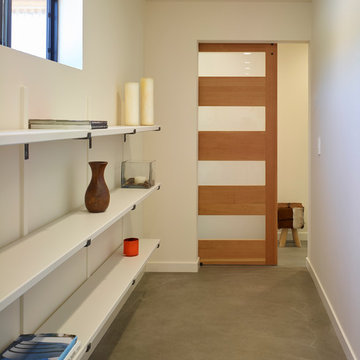
Ken Gutmaker
Inspiration for a mid-sized industrial concrete floor and gray floor hallway remodel in Sacramento with white walls
Inspiration for a mid-sized industrial concrete floor and gray floor hallway remodel in Sacramento with white walls
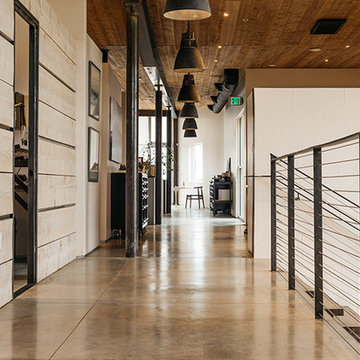
Architect: Pearson Design Group
Example of a large trendy concrete floor hallway design in Other
Example of a large trendy concrete floor hallway design in Other
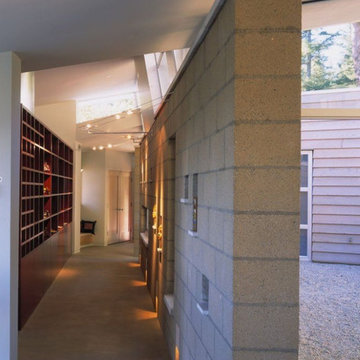
A cinder block wall with unexpected niches for the owners extensive and eclectic collections create a central hallway opposite a wall of custom cherry MDF cabinets.
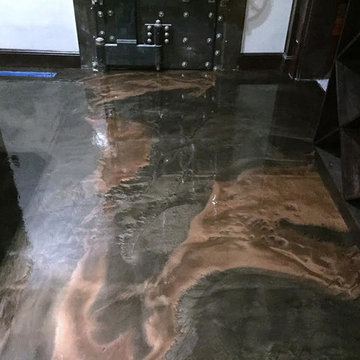
Inspiration for a mid-sized contemporary concrete floor hallway remodel in Austin with white walls
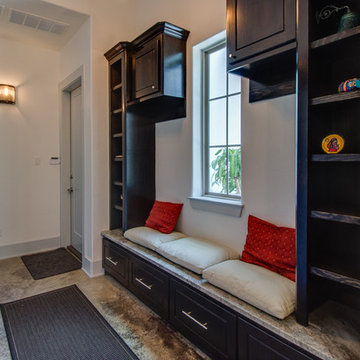
Example of a mid-sized mountain style concrete floor hallway design in Houston with white walls
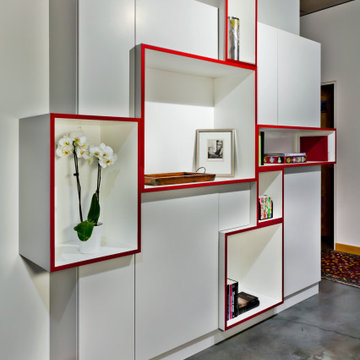
2nd floor landing and laundry station
Hallway - small concrete floor hallway idea in Minneapolis with white walls
Hallway - small concrete floor hallway idea in Minneapolis with white walls
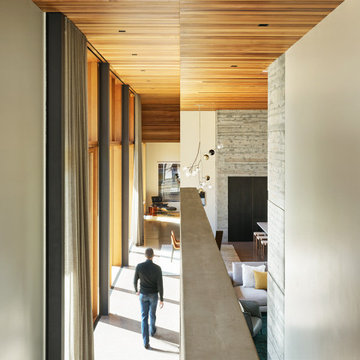
Cedar walls and ceilings convey warmth throughout the Riverbend residence. Board-formed concrete masses bookend the open-plan living area.
Residential architecture and interior design by CLB in Jackson, Wyoming – Bozeman, Montana.
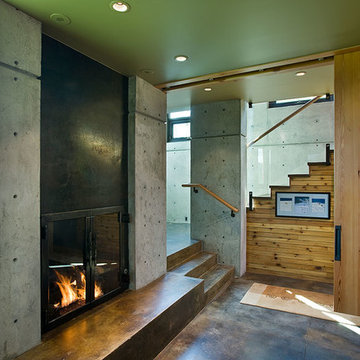
Transparency is realized on multiple levels at the Landes residence, including the physical transparency of large glass openings, fiberglass grated decks that allow light filtration to a daylight basement, interior slatted fence-like wood surfaces, and numerous clerestory windows. Designed by Ward+Blake Architects in Jackson, Wyoming.
Photo Credit: Roger Wade
Concrete Floor Hallway Ideas
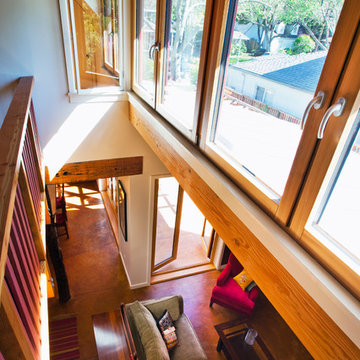
While the rooms are relatively small, they open up to each other in section to create flexible, generous spaces with balanced daylight and spatial interest. Here, the second story windows light both a playroom above, and the living room and library below.
Photography ©Edward Caldwell
16






