Concrete Floor and Brown Floor Hallway Ideas
Refine by:
Budget
Sort by:Popular Today
1 - 20 of 80 photos
Item 1 of 3
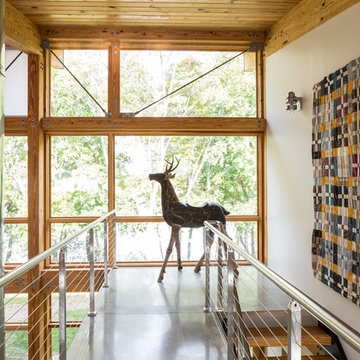
Upstairs floating hallway in a Swedish-inspired farm house on Maryland's Eastern Shore.
Architect: Torchio Architects
Photographer: Angie Seckinger
Example of a mid-sized trendy concrete floor and brown floor hallway design in DC Metro with white walls
Example of a mid-sized trendy concrete floor and brown floor hallway design in DC Metro with white walls
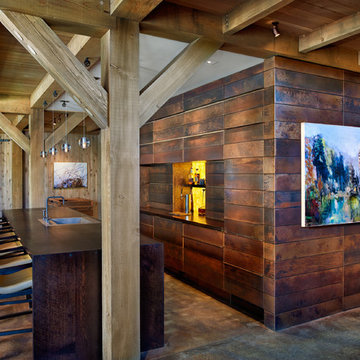
Hallway - mid-sized rustic concrete floor and brown floor hallway idea in Denver with brown walls
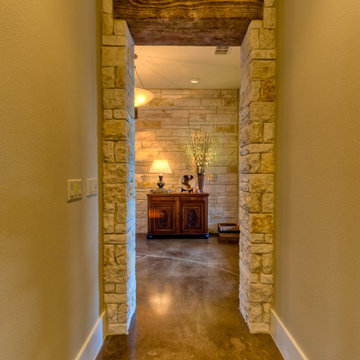
Stone and wood doorway
Example of a mid-sized eclectic concrete floor and brown floor hallway design in Austin with beige walls
Example of a mid-sized eclectic concrete floor and brown floor hallway design in Austin with beige walls
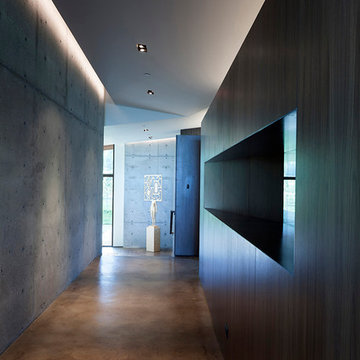
The central, public wing of this residence is elevated 4 feet above grade with a ceiling that rises to opposite corners – to the northwest for visual access to the mountain faces and to the south east for morning light. This is achieved by means of a diagonal valley extending from the southwest entry to the northeast family room. Offset in plan and section, two story, private wings extend north and south forming a ‘pinwheel’ plan which forms distinctly programmed garden spaces in each quadrant.
The exterior vocabulary creatively abides the traditional design guidelines of the subdivision, which required gable roofs and wood siding. Inside, the house is open and sleek, using concrete for shear walls and spatial divisions that allow the ceiling to freely sculpt the main space of the residence.
A.I.A Wyoming Chapter Design Award of Excellence 2017
Project Year: 2010
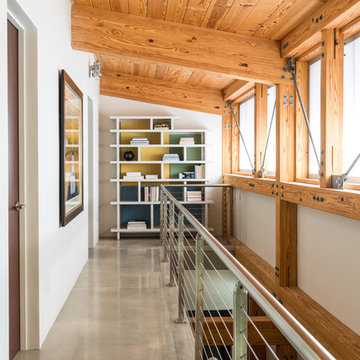
Upstairs hallway in a Swedish-inspired farm house on Maryland's Eastern Shore.
Architect: Torchio Architects
Photographer: Angie Seckinger
Mid-sized trendy concrete floor and brown floor hallway photo in DC Metro with white walls
Mid-sized trendy concrete floor and brown floor hallway photo in DC Metro with white walls
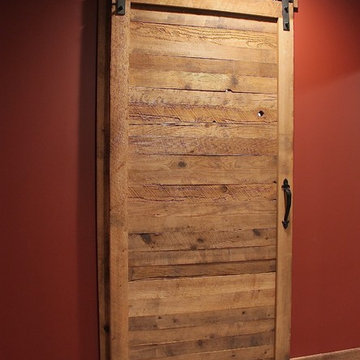
Hallway - mid-sized rustic concrete floor and brown floor hallway idea in Philadelphia with red walls

Hallway - large rustic concrete floor and brown floor hallway idea in Nashville with brown walls
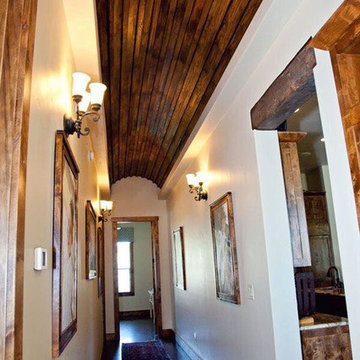
Hallway - large rustic concrete floor and brown floor hallway idea in Austin with white walls
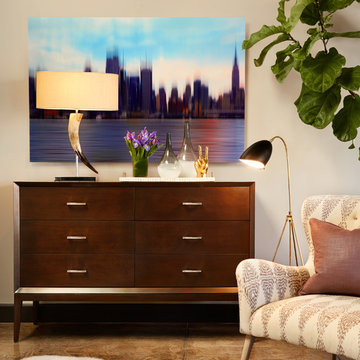
Photo Credit: Zeke Ruelas
Example of a mid-sized trendy concrete floor and brown floor hallway design in Seattle with beige walls
Example of a mid-sized trendy concrete floor and brown floor hallway design in Seattle with beige walls
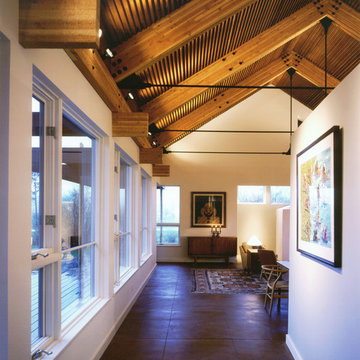
Situated in a meadow, this L-shaped 5,000 sq. ft. house wraps around a raked Japanese courtyard, which is open to the southwest for maximum sun infiltration. The walls of the house through which this outdoor room is viewed are mostly glass and are articulated with a continuous garden trellis.
The entry sequence is through a linear art gallery; the art wall splayed to affect the entry experience. This wall leads you to another wall, subtly curved, that directs you to the public space of the house which features a warm vaulted ceiling that covers the living, dining, and kitchen space.
The character of the house is enhanced inside and out by the use of distressed metals, rusted to a deep mahogany, with terra cotta stained concrete and semi-peeled log trellis columns. These materials reflect the ruggedness and timelessness of the Rocky mountain west.
1999
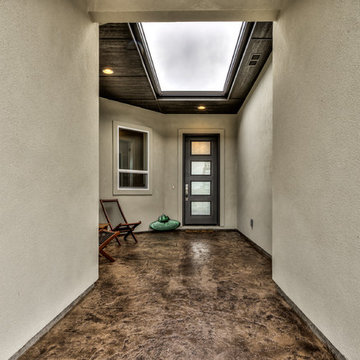
Large minimalist concrete floor and brown floor hallway photo in Boise with beige walls
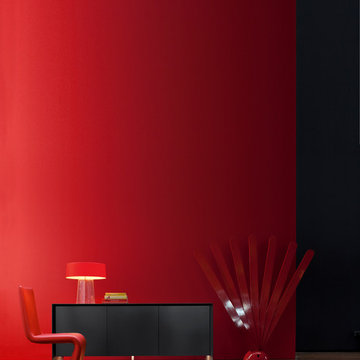
Sunrise Designer Buffet is a stunning storage solution that offers plenty of space while also serving as a modern centerpiece in any room. Manufactured in Italy by Bonaldo and designed by Gino Carollo, Sunrise Buffet features a clever opening in the bottom of its structure that bestows a sense of floating lightness on its character. With two sizes to choose from, Sunrise Sideboard is available in matte white, anthracite grey and quartz grey lacquer with optional LED light in the open section.
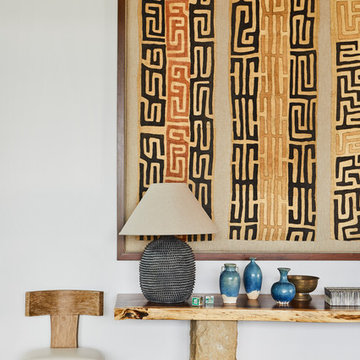
Inspiration for a small contemporary concrete floor and brown floor hallway remodel in Other with white walls
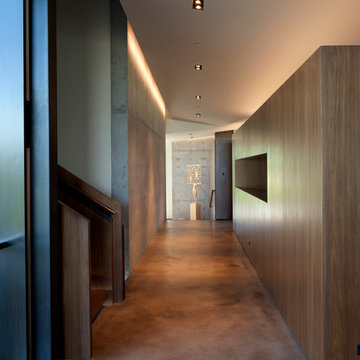
The central, public wing of this residence is elevated 4 feet above grade with a ceiling that rises to opposite corners – to the northwest for visual access to the mountain faces and to the south east for morning light. This is achieved by means of a diagonal valley extending from the southwest entry to the northeast family room. Offset in plan and section, two story, private wings extend north and south forming a ‘pinwheel’ plan which forms distinctly programmed garden spaces in each quadrant.
The exterior vocabulary creatively abides the traditional design guidelines of the subdivision, which required gable roofs and wood siding. Inside, the house is open and sleek, using concrete for shear walls and spatial divisions that allow the ceiling to freely sculpt the main space of the residence.
A.I.A Wyoming Chapter Design Award of Excellence 2017
Project Year: 2010
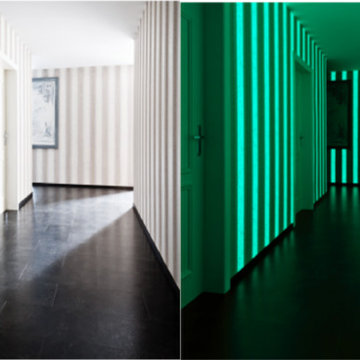
Mid-sized minimalist concrete floor and brown floor hallway photo in Philadelphia with white walls
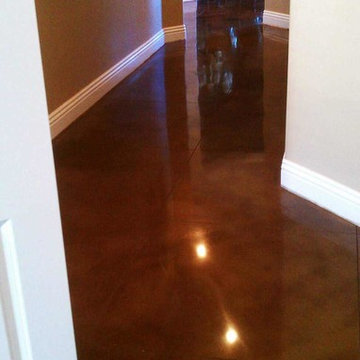
8591 Bella Loma Ct. Las Vegas NV 89149
Large minimalist concrete floor and brown floor hallway photo in Las Vegas with beige walls
Large minimalist concrete floor and brown floor hallway photo in Las Vegas with beige walls
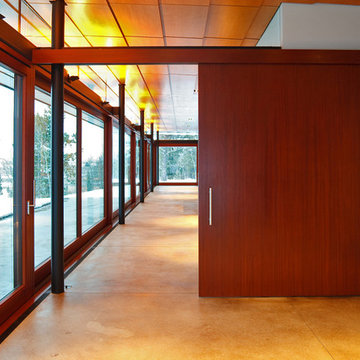
Within a spectacular landscape at the edge the forest and the Snake River plain, the design of this residence is governed by the presence of the mountains. A single glass wall unifies all rooms as part of, or opening onto, this view. This unification of interior/exterior exhibits the modern notion of interior space as a continuum of universal space. The culture of this house is its simple layout and its connection to the context through literal transparency, but also a nod to the timelessness of the mountain geology.
The contrast of materials defines the interior character. Durable, clapboard formed concrete extends inside under a ceiling of lapped alder wood panels that extend over the entry carport and generous overhang. A sliding mahogany wall activates to separate the master suite from public spaces.
A.I.A. Wyoming Chapter Design Award of Merit 2011
A.I.A. Western Mountain Region Design Award of Merit 2010
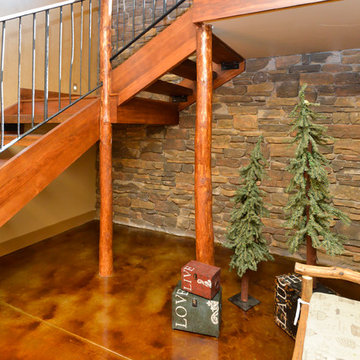
Inspiration for a mid-sized rustic concrete floor and brown floor hallway remodel in Denver with beige walls
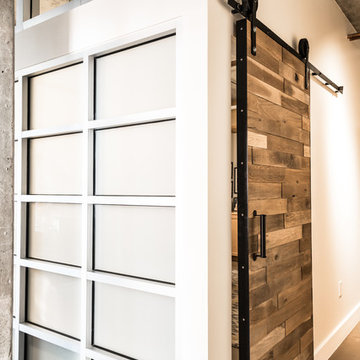
Custom designed and fabricated reclaimed wood door with steel details. Custom interior windows allow light to enter interior room.
Small minimalist concrete floor and brown floor hallway photo in Denver with white walls
Small minimalist concrete floor and brown floor hallway photo in Denver with white walls
Concrete Floor and Brown Floor Hallway Ideas
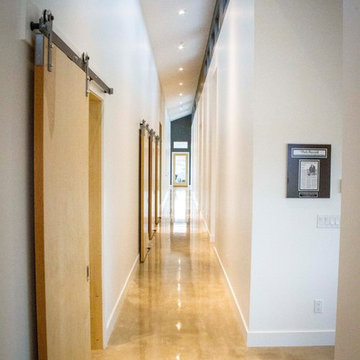
The programmatic elements of the home were organized about a linear spine that cuts its way throughout the entire structure and beyond, which also became a strategy for separating the private rooms from the public rooms.
Photo: Josh Yamamoto
Builders: Todd Evans | Blackdog Builders
1





