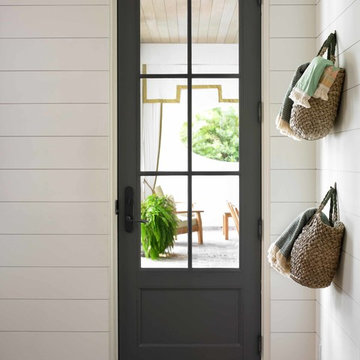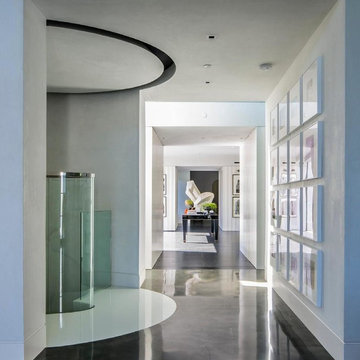Concrete Floor Hallway Ideas
Refine by:
Budget
Sort by:Popular Today
1 - 20 of 156 photos
Item 1 of 3
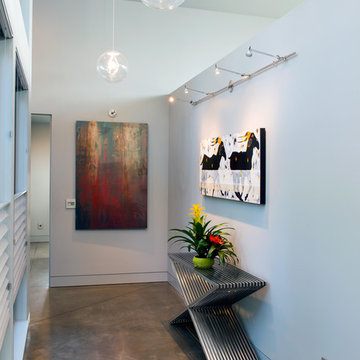
Steve Tague
Hallway - mid-sized contemporary concrete floor hallway idea in Other with white walls
Hallway - mid-sized contemporary concrete floor hallway idea in Other with white walls
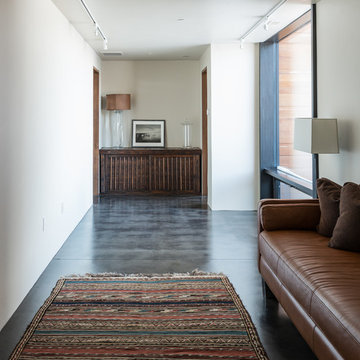
Inspiration for a huge contemporary concrete floor and gray floor hallway remodel in Other with white walls
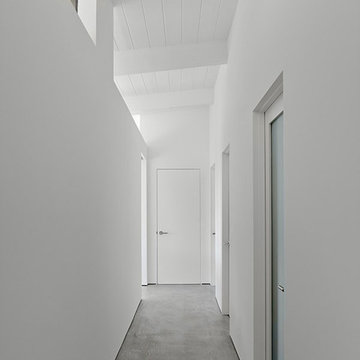
Bruce Damonte
Inspiration for a mid-sized modern concrete floor hallway remodel in San Francisco with white walls
Inspiration for a mid-sized modern concrete floor hallway remodel in San Francisco with white walls
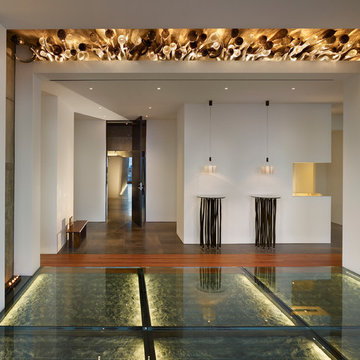
The Clients contacted Cecil Baker + Partners to reconfigure and remodel the top floor of a prominent Philadelphia high-rise into an urban pied-a-terre. The forty-five story apartment building, overlooking Washington Square Park and its surrounding neighborhoods, provided a modern shell for this truly contemporary renovation. Originally configured as three penthouse units, the 8,700 sf interior, as well as 2,500 square feet of terrace space, was to become a single residence with sweeping views of the city in all directions.
The Client’s mission was to create a city home for collecting and displaying contemporary glass crafts. Their stated desire was to cast an urban home that was, in itself, a gallery. While they enjoy a very vital family life, this home was targeted to their urban activities - entertainment being a central element.
The living areas are designed to be open and to flow into each other, with pockets of secondary functions. At large social events, guests feel free to access all areas of the penthouse, including the master bedroom suite. A main gallery was created in order to house unique, travelling art shows.
Stemming from their desire to entertain, the penthouse was built around the need for elaborate food preparation. Cooking would be visible from several entertainment areas with a “show” kitchen, provided for their renowned chef. Secondary preparation and cleaning facilities were tucked away.
The architects crafted a distinctive residence that is framed around the gallery experience, while also incorporating softer residential moments. Cecil Baker + Partners embraced every element of the new penthouse design beyond those normally associated with an architect’s sphere, from all material selections, furniture selections, furniture design, and art placement.
Barry Halkin and Todd Mason Photography
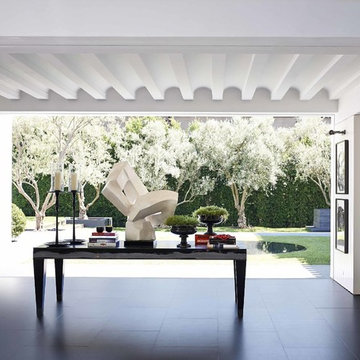
Hallway - huge transitional concrete floor hallway idea in Los Angeles with white walls
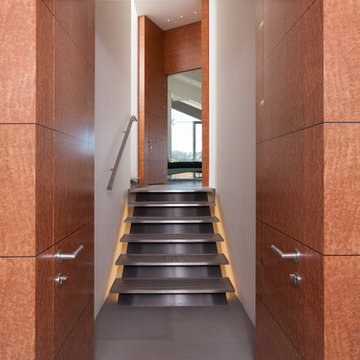
Photo by: Russell Abraham
Hallway - large modern concrete floor hallway idea in San Francisco with multicolored walls
Hallway - large modern concrete floor hallway idea in San Francisco with multicolored walls
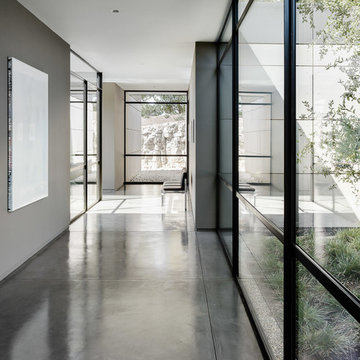
Architectural Record
Example of a huge trendy concrete floor and gray floor hallway design in San Francisco with gray walls
Example of a huge trendy concrete floor and gray floor hallway design in San Francisco with gray walls
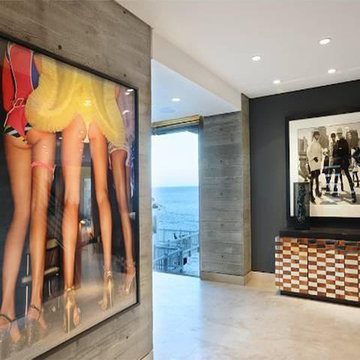
This home features concrete interior and exterior walls, giving it a chic modern look. The Interior concrete walls were given a wood texture giving it a one of a kind look.
We are responsible for all concrete work seen. This includes the entire concrete structure of the home, including the interior walls, stairs and fire places. We are also responsible for the structural concrete and the installation of custom concrete caissons into bed rock to ensure a solid foundation as this home sits over the water. All interior furnishing was done by a professional after we completed the construction of the home.
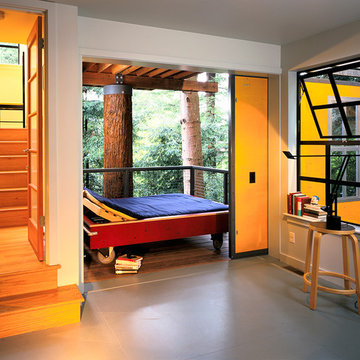
Sleeping porch with rolling bed
Photograph © Richard Barnes
Mid-sized minimalist concrete floor hallway photo in San Francisco with white walls
Mid-sized minimalist concrete floor hallway photo in San Francisco with white walls
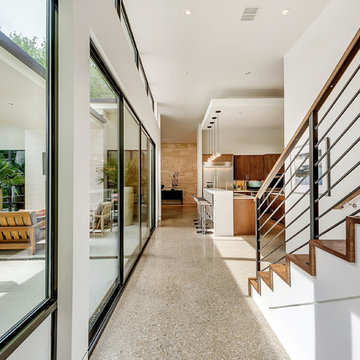
Mid-sized minimalist concrete floor hallway photo in Dallas with white walls
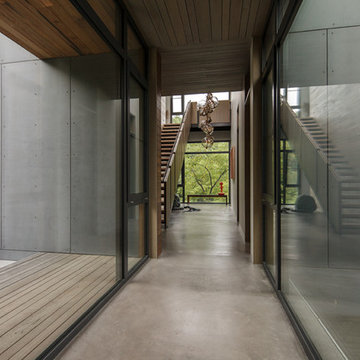
Project for: BWA
Hallway - large modern concrete floor and gray floor hallway idea in New York
Hallway - large modern concrete floor and gray floor hallway idea in New York
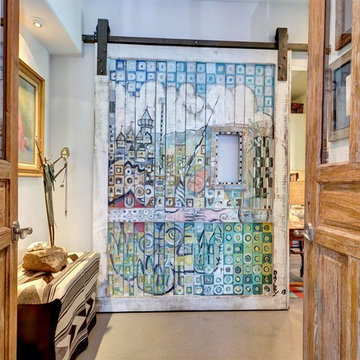
John Siemering Homes. Custom Home Builder in Austin, TX
Inspiration for a mid-sized eclectic concrete floor and gray floor hallway remodel in Austin with white walls
Inspiration for a mid-sized eclectic concrete floor and gray floor hallway remodel in Austin with white walls
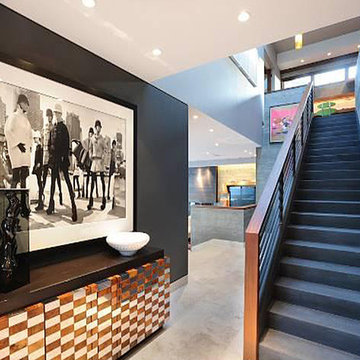
This home features concrete interior and exterior walls, giving it a chic modern look. The Interior concrete walls were given a wood texture giving it a one of a kind look.
We are responsible for all concrete work seen. This includes the entire concrete structure of the home, including the interior walls, stairs and fire places. We are also responsible for the structural concrete and the installation of custom concrete caissons into bed rock to ensure a solid foundation as this home sits over the water. All interior furnishing was done by a professional after we completed the construction of the home.
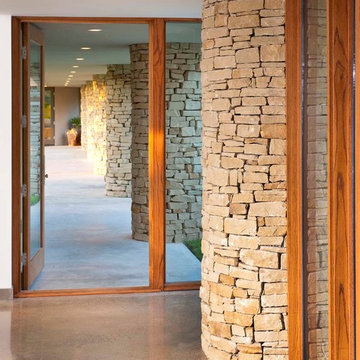
Danny Piassick
Example of a large mid-century modern concrete floor hallway design in Dallas with beige walls
Example of a large mid-century modern concrete floor hallway design in Dallas with beige walls
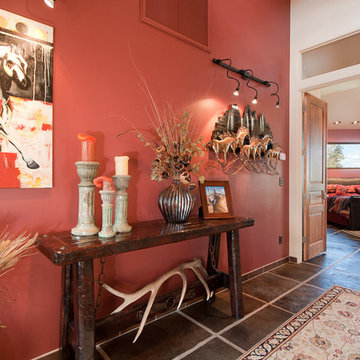
Ian Whitehead
Inspiration for a huge transitional concrete floor hallway remodel in Phoenix with red walls
Inspiration for a huge transitional concrete floor hallway remodel in Phoenix with red walls
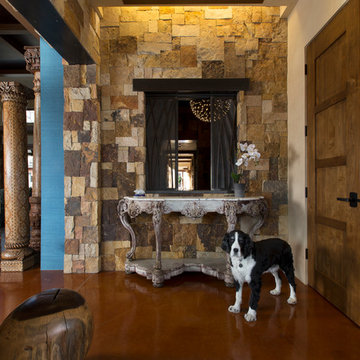
Kate Russell
Example of a large transitional concrete floor hallway design in Albuquerque with beige walls
Example of a large transitional concrete floor hallway design in Albuquerque with beige walls
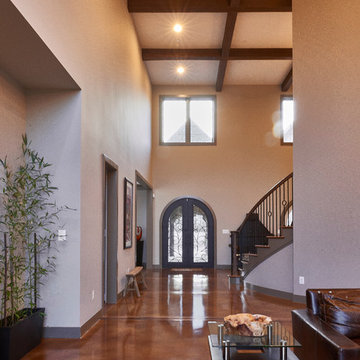
Mike Stog Photography
Example of a huge eclectic concrete floor hallway design in Baltimore with gray walls
Example of a huge eclectic concrete floor hallway design in Baltimore with gray walls
Concrete Floor Hallway Ideas
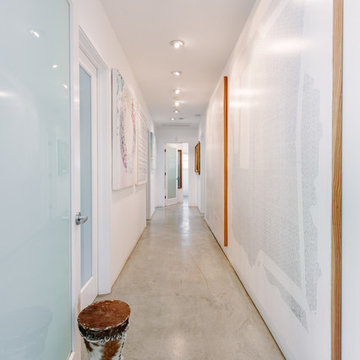
Mid-sized eclectic concrete floor hallway photo in Los Angeles with white walls
1






