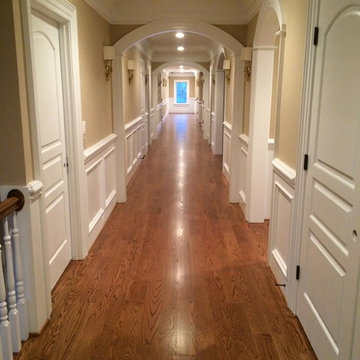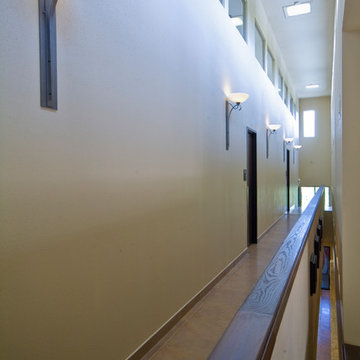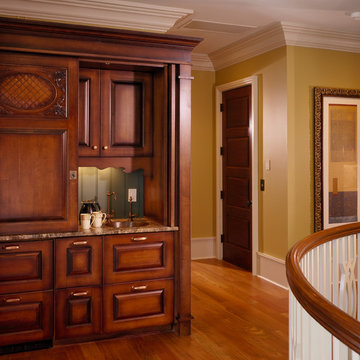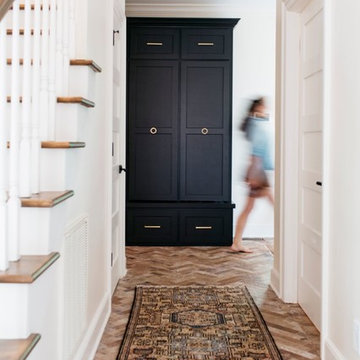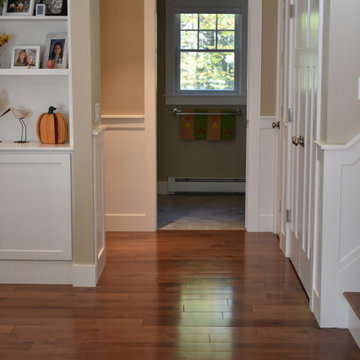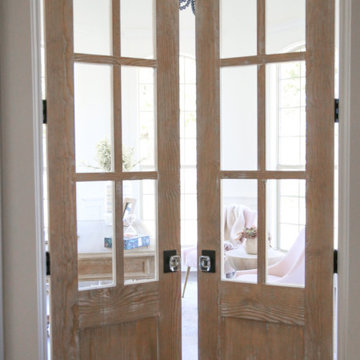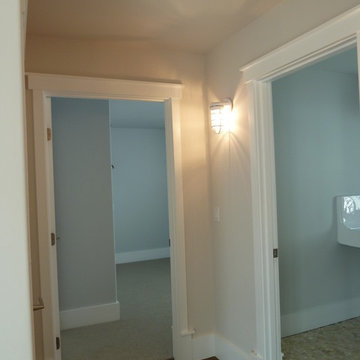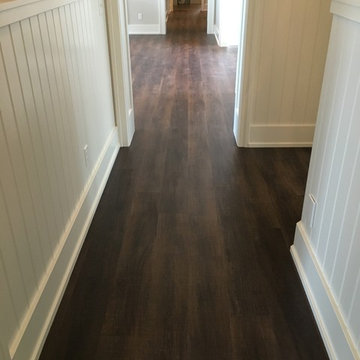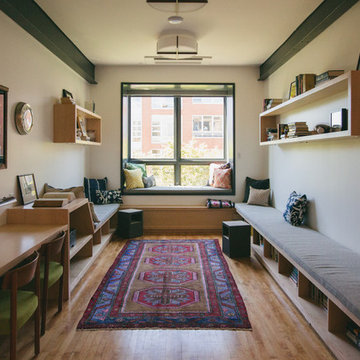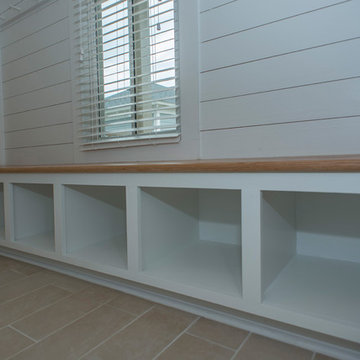Hallway Ideas
Refine by:
Budget
Sort by:Popular Today
32941 - 32960 of 311,228 photos
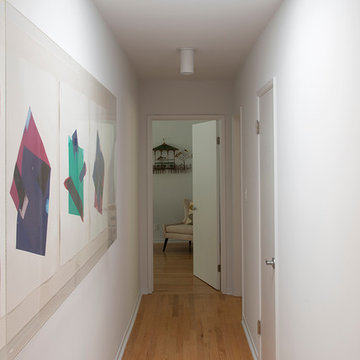
Photos by Philippe Le Berre
Large minimalist light wood floor hallway photo in Los Angeles with white walls
Large minimalist light wood floor hallway photo in Los Angeles with white walls
Find the right local pro for your project
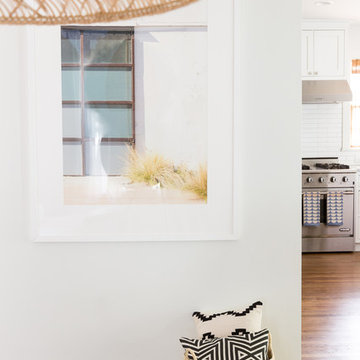
A scene at the stair landing and end of a hallway.
Beach style hallway photo in New Orleans
Beach style hallway photo in New Orleans
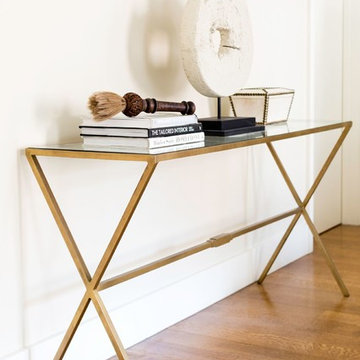
Hallway - mid-sized transitional medium tone wood floor hallway idea in Other with white walls
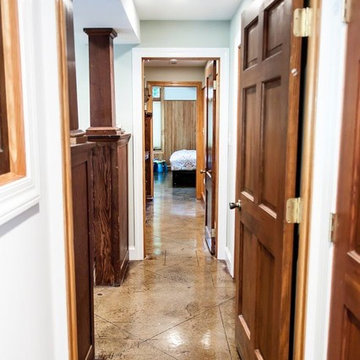
Crystal Ku Downs
Example of a mid-sized arts and crafts porcelain tile hallway design in DC Metro with green walls
Example of a mid-sized arts and crafts porcelain tile hallway design in DC Metro with green walls
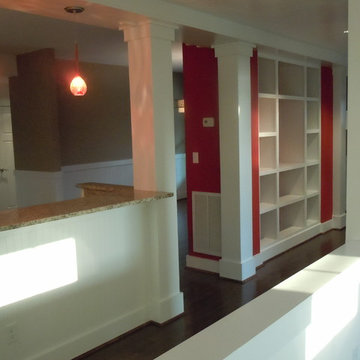
Smith Residence photos
Photos by: Greg Richardson
Inspiration for a hallway remodel in Other
Inspiration for a hallway remodel in Other
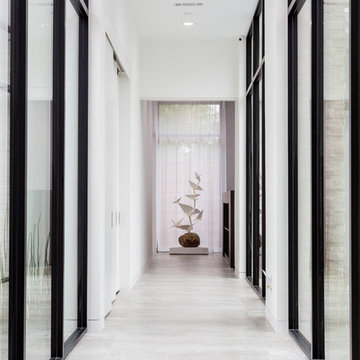
On a corner lot in the sought after Preston Hollow area of Dallas, this 4,500sf modern home was designed to connect the indoors to the outdoors while maintaining privacy. Stacked stone, stucco and shiplap mahogany siding adorn the exterior, while a cool neutral palette blends seamlessly to multiple outdoor gardens and patios.
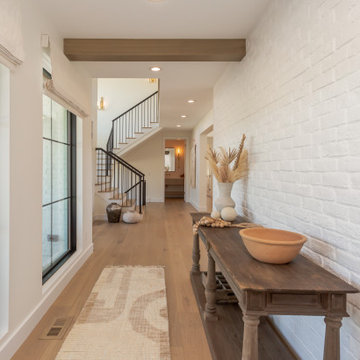
Sponsored
PERRYSBURG, OH
Studio M Design Co
We believe that great design should be accessible to everyone
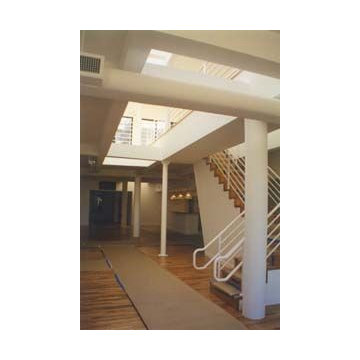
291 Seventh Avenue is a prominent midblock ten-story turn-of-the-century industrial loft building. The building has been converted into full-floor luxury condominium lofts with 2 bedrooms,2baths and large open kitchens that include 14-foot islands. Typical units feature wood burning fireplaces, high-end stainless steel kitchen appliances, granite counters, and extra-large master bedrooms finished with old new York style subway tiles, hexagonal mosaic floors and nickel-plated fixtures.
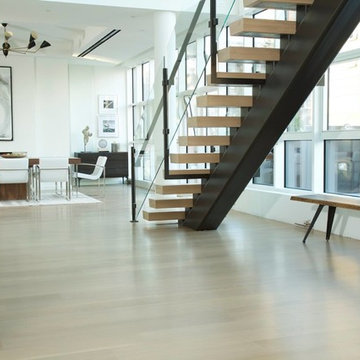
Example of a mid-sized transitional light wood floor and beige floor hallway design in Omaha with white walls
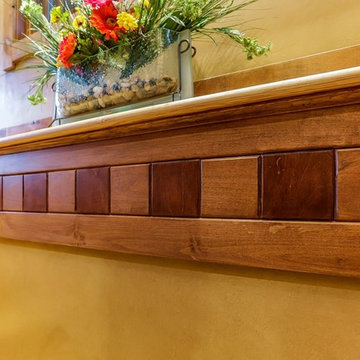
Our focus on this project in Black Mountain North Carolina was to create a warm, comfortable mountain retreat that had ample room for our clients and their guests. 4 Large decks off all the bedroom suites were essential to capture the spectacular views in this private mountain setting. Elevator, Golf Room and an Outdoor Kitchen are only a few of the special amenities that were incorporated in this custom craftsman home.
Hallway Ideas
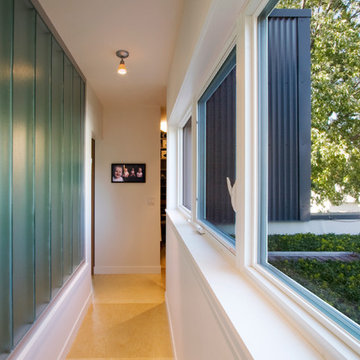
Photo: Gilbertson Photography, Inc.
Hallway - modern plywood floor hallway idea in Minneapolis with white walls
Hallway - modern plywood floor hallway idea in Minneapolis with white walls
1648






