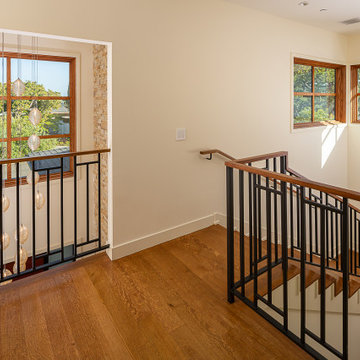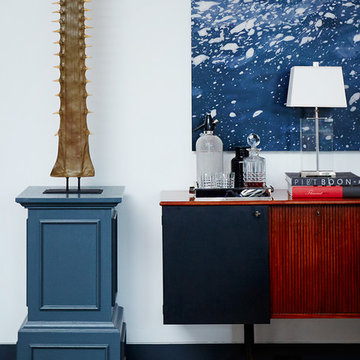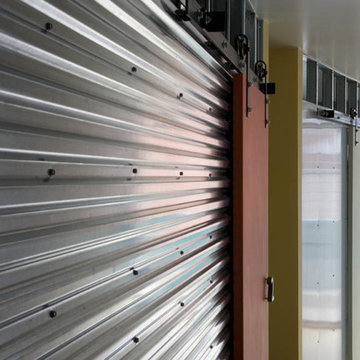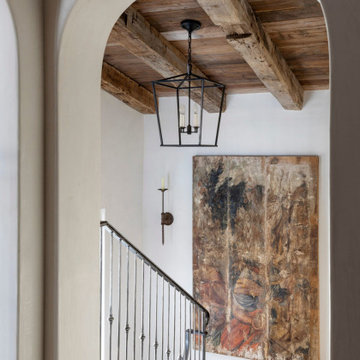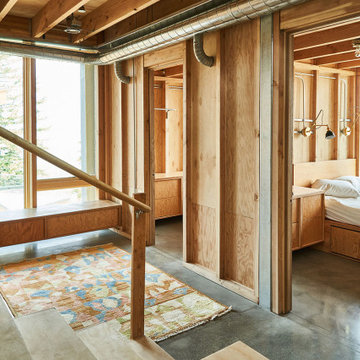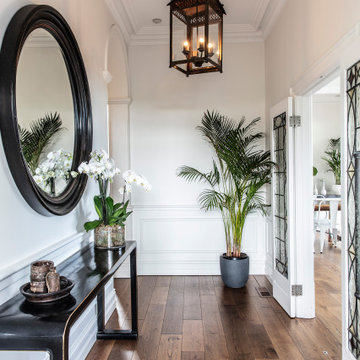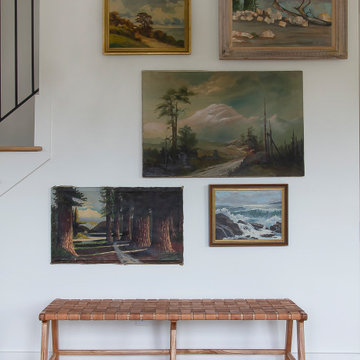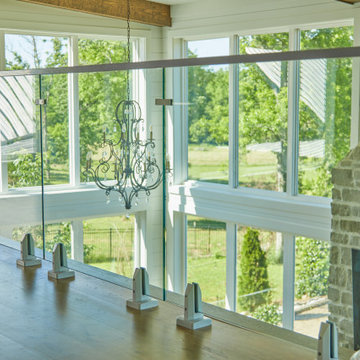Hallway Ideas
Refine by:
Budget
Sort by:Popular Today
1181 - 1200 of 311,226 photos
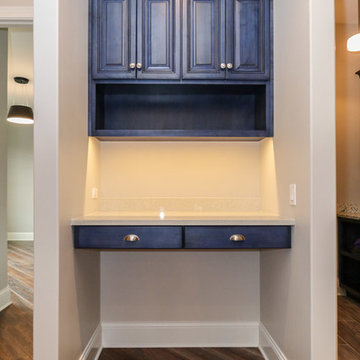
DJK Custom Homes
Hallway - large traditional dark wood floor hallway idea in Chicago with beige walls
Hallway - large traditional dark wood floor hallway idea in Chicago with beige walls
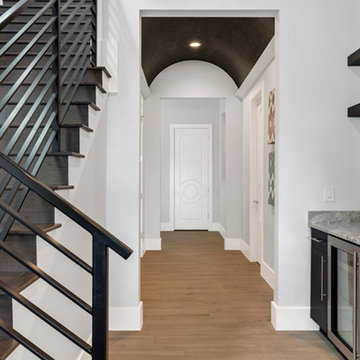
This long hallway that leads from the entry of the home features a barrel ceiling that is treated with a glass beaded wallpaper. The wet bar at the end of the stairs is treated with a stacked stone and floating shelves.
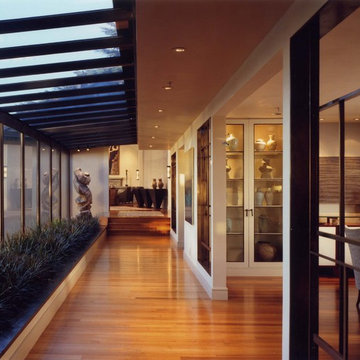
Photo by Matthew Millman
Hallway - contemporary medium tone wood floor hallway idea in San Francisco
Hallway - contemporary medium tone wood floor hallway idea in San Francisco
Find the right local pro for your project
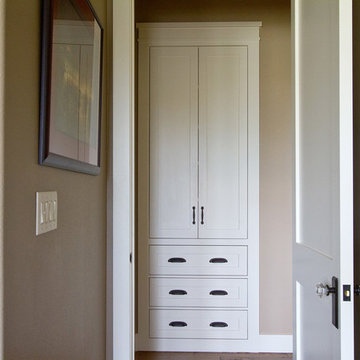
Susan Whisman of Blue Door Portraits
Example of a mid-sized arts and crafts medium tone wood floor hallway design in Dallas with beige walls
Example of a mid-sized arts and crafts medium tone wood floor hallway design in Dallas with beige walls
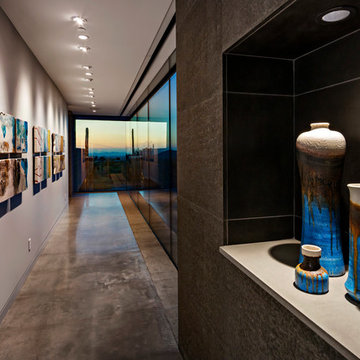
Circulation Hallway designed as an Art Gallery. Polished concrete flooring and basalt tile columns provide accents and placement for wall art. Builder - Build Inc, Interior Design - Tate Studio Architects, Photography - Thompson Photographic.
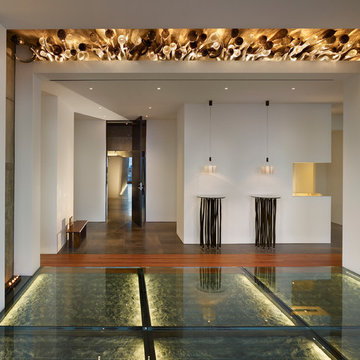
The Clients contacted Cecil Baker + Partners to reconfigure and remodel the top floor of a prominent Philadelphia high-rise into an urban pied-a-terre. The forty-five story apartment building, overlooking Washington Square Park and its surrounding neighborhoods, provided a modern shell for this truly contemporary renovation. Originally configured as three penthouse units, the 8,700 sf interior, as well as 2,500 square feet of terrace space, was to become a single residence with sweeping views of the city in all directions.
The Client’s mission was to create a city home for collecting and displaying contemporary glass crafts. Their stated desire was to cast an urban home that was, in itself, a gallery. While they enjoy a very vital family life, this home was targeted to their urban activities - entertainment being a central element.
The living areas are designed to be open and to flow into each other, with pockets of secondary functions. At large social events, guests feel free to access all areas of the penthouse, including the master bedroom suite. A main gallery was created in order to house unique, travelling art shows.
Stemming from their desire to entertain, the penthouse was built around the need for elaborate food preparation. Cooking would be visible from several entertainment areas with a “show” kitchen, provided for their renowned chef. Secondary preparation and cleaning facilities were tucked away.
The architects crafted a distinctive residence that is framed around the gallery experience, while also incorporating softer residential moments. Cecil Baker + Partners embraced every element of the new penthouse design beyond those normally associated with an architect’s sphere, from all material selections, furniture selections, furniture design, and art placement.
Barry Halkin and Todd Mason Photography
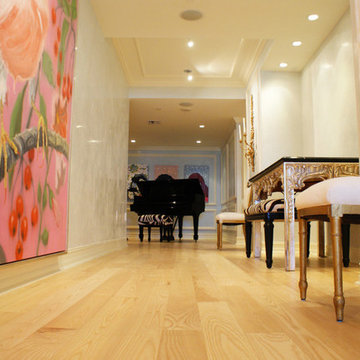
Sponsored
Columbus, OH

Authorized Dealer
Traditional Hardwood Floors LLC
Your Industry Leading Flooring Refinishers & Installers in Columbus
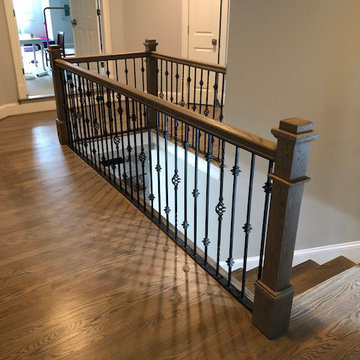
Example of a mid-sized classic dark wood floor and brown floor hallway design in Atlanta with gray walls
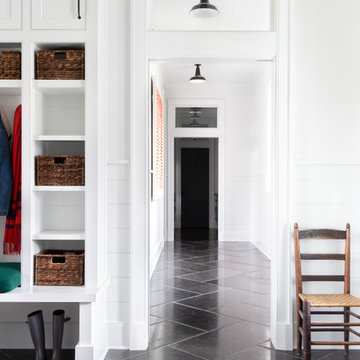
Architectural advisement, Interior Design, Custom Furniture Design & Art Curation by Chango & Co.
Architecture by Crisp Architects
Construction by Structure Works Inc.
Photography by Sarah Elliott
See the feature in Domino Magazine
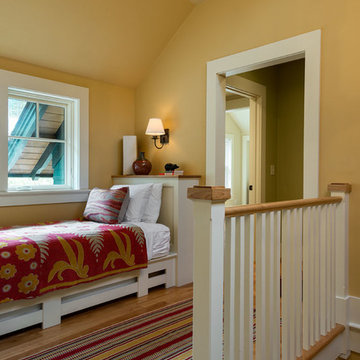
Rob Karosis Photography www.robkarosis.com
Hallway - traditional hallway idea in Burlington
Hallway - traditional hallway idea in Burlington
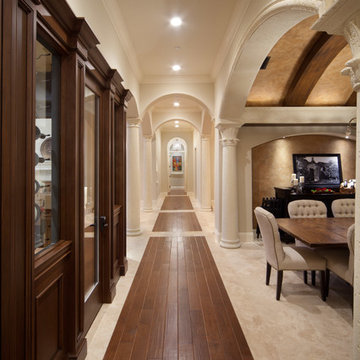
This Grand Hallway (Gallery Hall) is separated with a floor detail, ceiling details and wall elements. All elements define the space and allowing the gallery to shine.
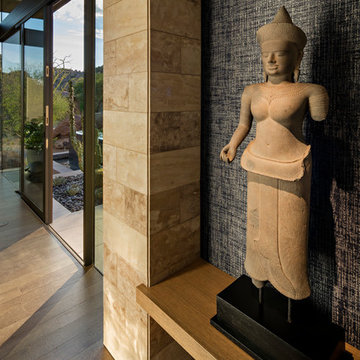
Art niches line the galleries of the house offering the clients a place to display a collection of southeast Asian art. Builder – GEF Development, Interiors - Ownby Design, Photographer – Thompson Photographic.
Hallway Ideas

Sponsored
Sunbury, OH
J.Holderby - Renovations
Franklin County's Leading General Contractors - 2X Best of Houzz!
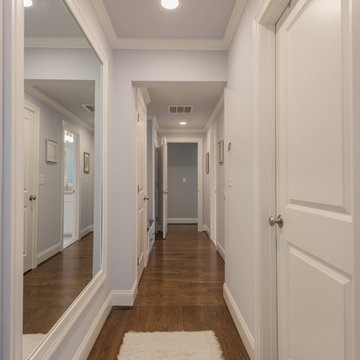
The transitional style of the interior of this remodeled shingle style home in Connecticut hits all of the right buttons for todays busy family. The sleek white and gray kitchen is the centerpiece of The open concept great room which is the perfect size for large family gatherings, but just cozy enough for a family of four to enjoy every day. The kids have their own space in addition to their small but adequate bedrooms whch have been upgraded with built ins for additional storage. The master suite is luxurious with its marble bath and vaulted ceiling with a sparkling modern light fixture and its in its own wing for additional privacy. There are 2 and a half baths in addition to the master bath, and an exercise room and family room in the finished walk out lower level.
60






