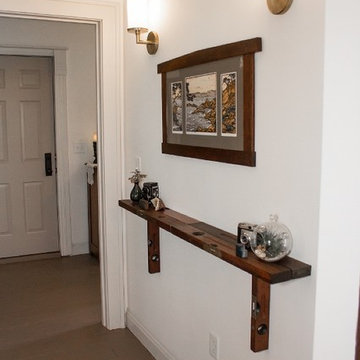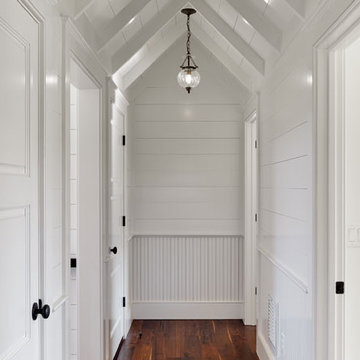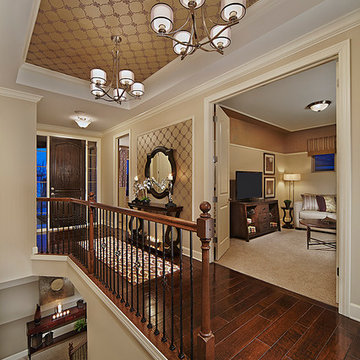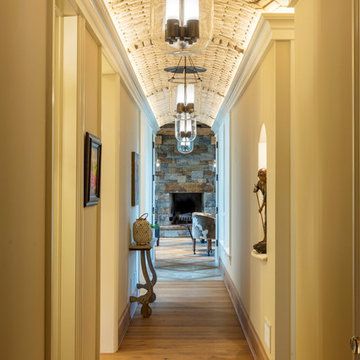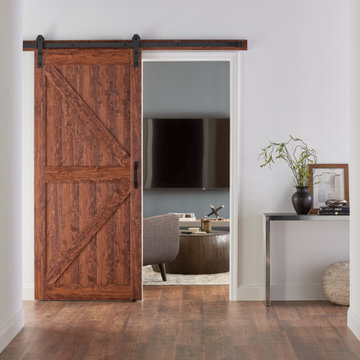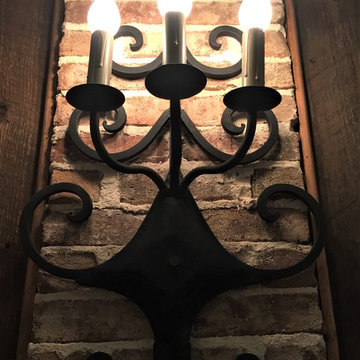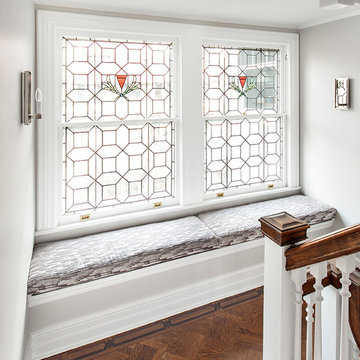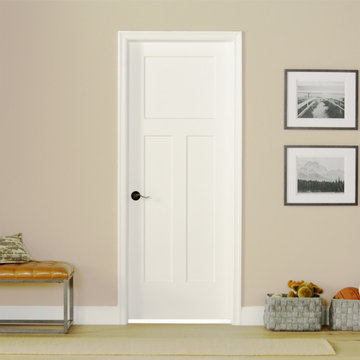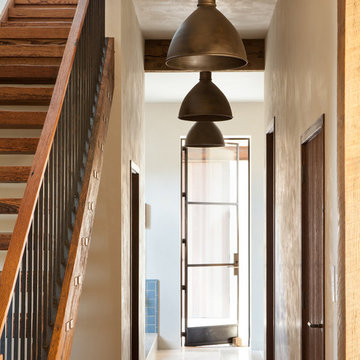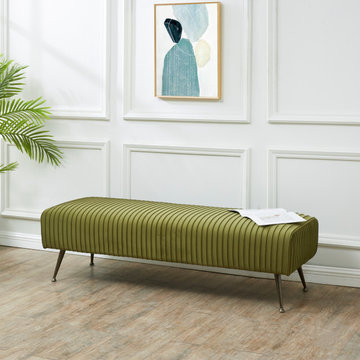Hallway Ideas
Refine by:
Budget
Sort by:Popular Today
4621 - 4640 of 312,055 photos
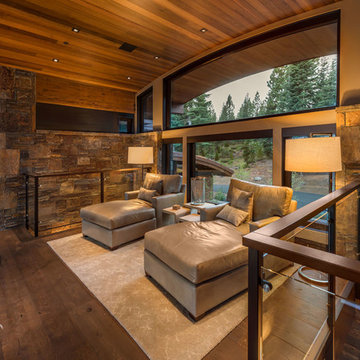
Bridge seating area. Photos: Vance Fox
Hallway - large contemporary dark wood floor and brown floor hallway idea in Other with beige walls
Hallway - large contemporary dark wood floor and brown floor hallway idea in Other with beige walls
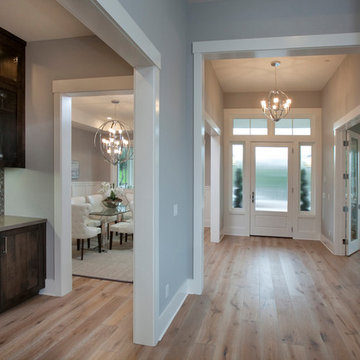
Hallway - mid-sized transitional light wood floor hallway idea in San Francisco with gray walls
Find the right local pro for your project
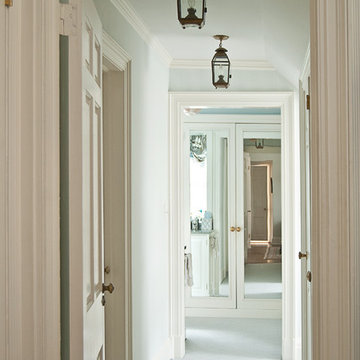
Nick Nunn
Mid-sized elegant carpeted hallway photo in New York with blue walls
Mid-sized elegant carpeted hallway photo in New York with blue walls
Reload the page to not see this specific ad anymore
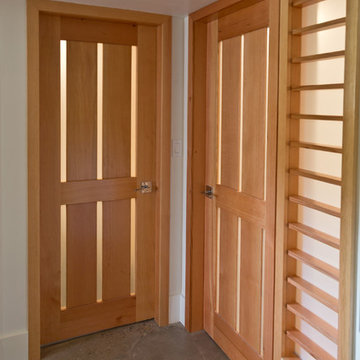
Example of a small minimalist concrete floor and gray floor hallway design in Portland with white walls

When Cummings Architects first met with the owners of this understated country farmhouse, the building’s layout and design was an incoherent jumble. The original bones of the building were almost unrecognizable. All of the original windows, doors, flooring, and trims – even the country kitchen – had been removed. Mathew and his team began a thorough design discovery process to find the design solution that would enable them to breathe life back into the old farmhouse in a way that acknowledged the building’s venerable history while also providing for a modern living by a growing family.
The redesign included the addition of a new eat-in kitchen, bedrooms, bathrooms, wrap around porch, and stone fireplaces. To begin the transforming restoration, the team designed a generous, twenty-four square foot kitchen addition with custom, farmers-style cabinetry and timber framing. The team walked the homeowners through each detail the cabinetry layout, materials, and finishes. Salvaged materials were used and authentic craftsmanship lent a sense of place and history to the fabric of the space.
The new master suite included a cathedral ceiling showcasing beautifully worn salvaged timbers. The team continued with the farm theme, using sliding barn doors to separate the custom-designed master bath and closet. The new second-floor hallway features a bold, red floor while new transoms in each bedroom let in plenty of light. A summer stair, detailed and crafted with authentic details, was added for additional access and charm.
Finally, a welcoming farmer’s porch wraps around the side entry, connecting to the rear yard via a gracefully engineered grade. This large outdoor space provides seating for large groups of people to visit and dine next to the beautiful outdoor landscape and the new exterior stone fireplace.
Though it had temporarily lost its identity, with the help of the team at Cummings Architects, this lovely farmhouse has regained not only its former charm but also a new life through beautifully integrated modern features designed for today’s family.
Photo by Eric Roth
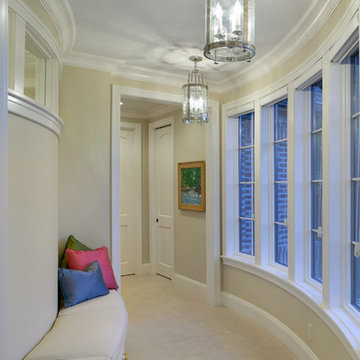
Builder: Stevens Associates Builders
Interior Designer: Pleats Interior Design
Photographer: Bill Hebert
A home this stately could be found nestled comfortably in the English countryside. The “Simonton” boasts a stone façade, towering rooflines, and graceful arches.
Sprawling across the property, the home features a separate wing for the main level master suite. The interior focal point is the dramatic dining room, which faces the front of the house and opens out onto the front porch. The study, large family room and back patio offer additional gathering places, along with the kitchen’s island and table seating.
Three bedroom suites fill the upper level, each with a private bathroom. Two loft areas open to the floor below, giving the home a grand, spacious atmosphere.
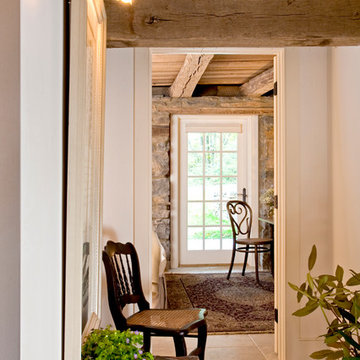
Hallway in the lower level of the remodeled barn.
-Randal Bye
Inspiration for a large cottage limestone floor hallway remodel in Philadelphia with white walls
Inspiration for a large cottage limestone floor hallway remodel in Philadelphia with white walls
Reload the page to not see this specific ad anymore
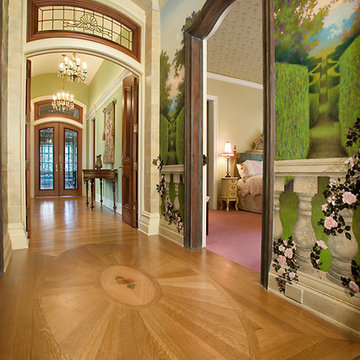
A large circular driveway and serene rock garden welcome visitors to this elegant estate. Classic columns, Shingle and stone distinguish the front exterior, which leads inside through a light-filled entryway. Rear exterior highlights include a natural-style pool, another rock garden and a beautiful, tree-filled lot.
Interior spaces are equally beautiful. The large formal living room boasts coved ceiling, abundant windows overlooking the woods beyond, leaded-glass doors and dramatic Old World crown moldings. Not far away, the casual and comfortable family room entices with coffered ceilings and an unusual wood fireplace. Looking for privacy and a place to curl up with a good book? The dramatic library has intricate paneling, handsome beams and a peaked barrel-vaulted ceiling. Other highlights include a spacious master suite, including a large French-style master bath with his-and-hers vanities. Hallways and spaces throughout feature the level of quality generally found in homes of the past, including arched windows, intricately carved moldings and painted walls reminiscent of Old World manors.
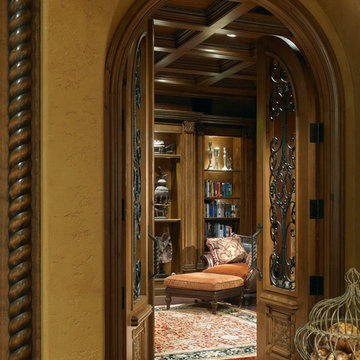
Lawrence Taylor Photography
Hallway - large mediterranean dark wood floor hallway idea in Orlando with beige walls
Hallway - large mediterranean dark wood floor hallway idea in Orlando with beige walls
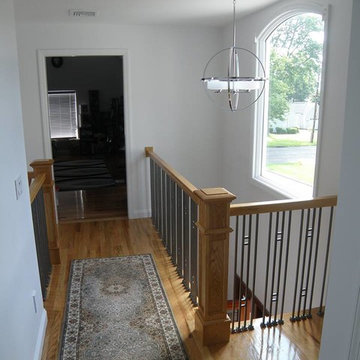
Mid-sized elegant medium tone wood floor and brown floor hallway photo in New York with white walls
Hallway Ideas
Reload the page to not see this specific ad anymore
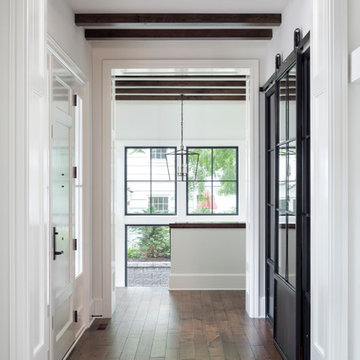
Builder: Pillar Homes - Photography: Landmark Photography
Inspiration for a large timeless brown floor and medium tone wood floor hallway remodel in Minneapolis with white walls
Inspiration for a large timeless brown floor and medium tone wood floor hallway remodel in Minneapolis with white walls
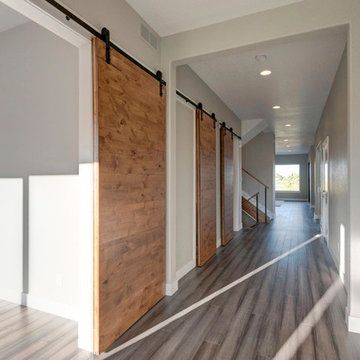
Inspiration for a large contemporary bamboo floor and multicolored floor hallway remodel in Denver with gray walls
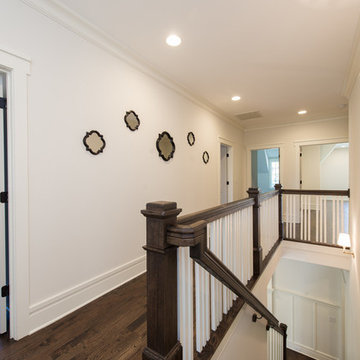
Inspiration for a mid-sized timeless medium tone wood floor and brown floor hallway remodel in Charlotte with white walls
232






