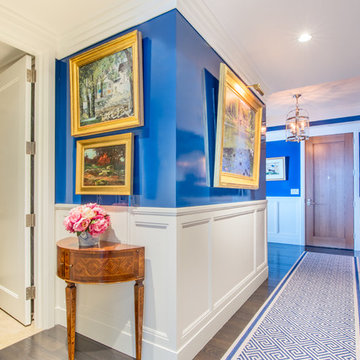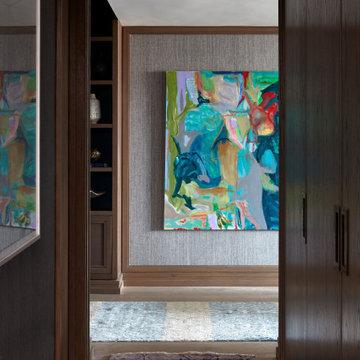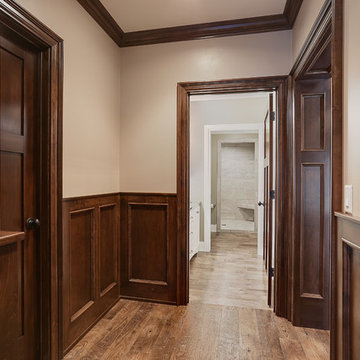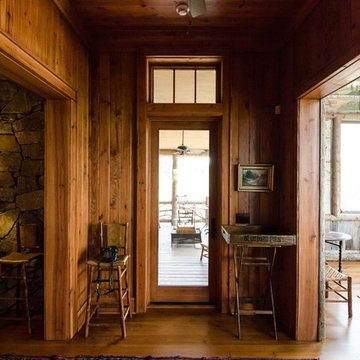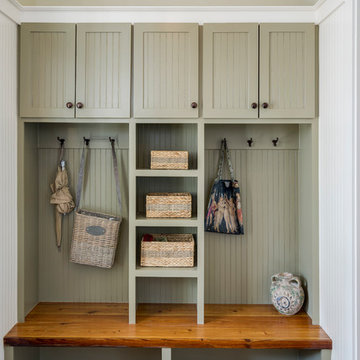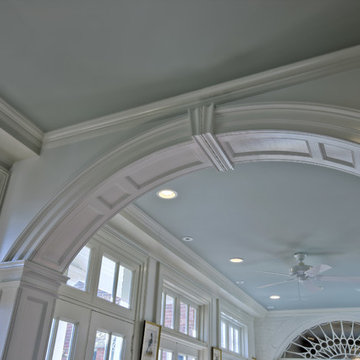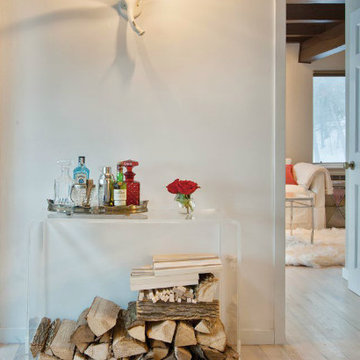Hallway Ideas
Refine by:
Budget
Sort by:Popular Today
4781 - 4800 of 312,055 photos
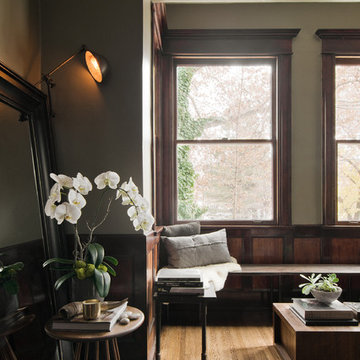
Lucy Call
Example of a trendy medium tone wood floor hallway design in Salt Lake City
Example of a trendy medium tone wood floor hallway design in Salt Lake City
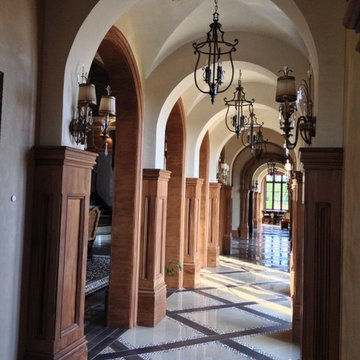
Huge ornate porcelain tile and multicolored floor hallway photo in New York with white walls
Find the right local pro for your project
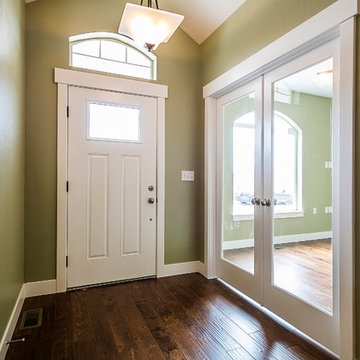
Example of a large arts and crafts medium tone wood floor hallway design in Salt Lake City with green walls
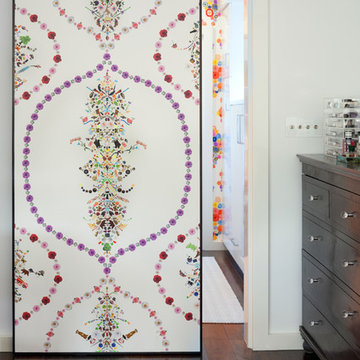
Photography: Lepere Studio
Hallway - contemporary dark wood floor hallway idea in Santa Barbara with white walls
Hallway - contemporary dark wood floor hallway idea in Santa Barbara with white walls
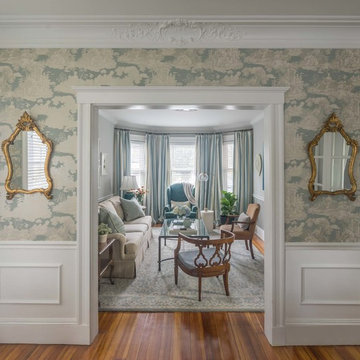
Style, refined. Guided by designer Dane Austin, this homeowner took her vision to new heights. "I knew I wouldn't have the time or pieces to do it myself." Now that she has worked with Dane, she says with a laugh, "I have a list of the 10 worst design mistakes I've made."
Project designed by Boston interior design studio Dane Austin Design. They serve Boston, Cambridge, Hingham, Cohasset, Newton, Weston, Lexington, Concord, Dover, Andover, Gloucester, as well as surrounding areas.
For more about Dane Austin Design, click here: https://daneaustindesign.com/
To learn more about this project, click here:
https://daneaustindesign.com/savin-hill-residence

Sponsored
Columbus, OH
Manifesto, Inc.
Franklin County's Premier Interior Designer | 2x Best of Houzz Winner!
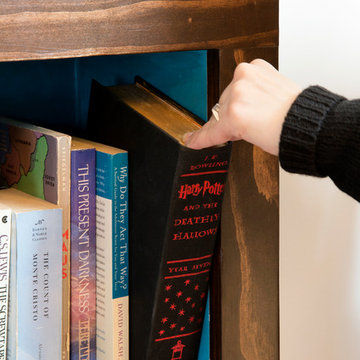
This is a secret bookcase! You have to pull the Harry Potter book to get the bookcase to open.
Inspiration for a huge transitional hallway remodel in Minneapolis
Inspiration for a huge transitional hallway remodel in Minneapolis
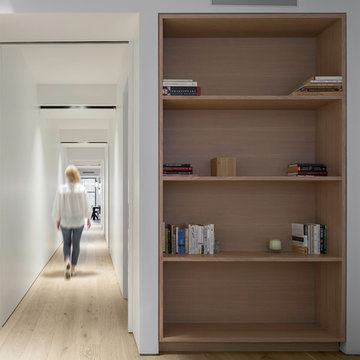
Photo credit: Eric Soltan - www.ericsoltan.com
Hallway - large contemporary light wood floor and beige floor hallway idea in New York with white walls
Hallway - large contemporary light wood floor and beige floor hallway idea in New York with white walls
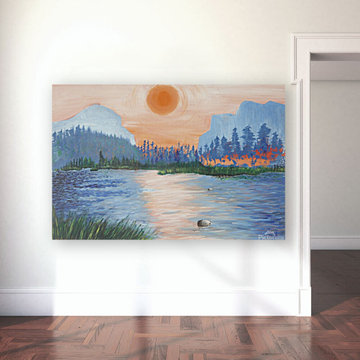
Original acrylic Painting printed on a large canvas ( 72 x 48 in ) in an impressionist style, a dominance of BLUE, representing a quiet landscape with a large river, a pine tree forest on an orange land at the foot of two Blue mountains with an orange sun and sky reflecting in the water. I made it out of my imagination & called it Eldorado.
The predominantly pastel colors suit very well a waiting room, living room or bedroom.
Painted in September 2019 by Martine Harris. All right reserved.
Get it in different sizes and supports on link: ⬇️
https://www.pictorem.com/gallery/Martine.Harris
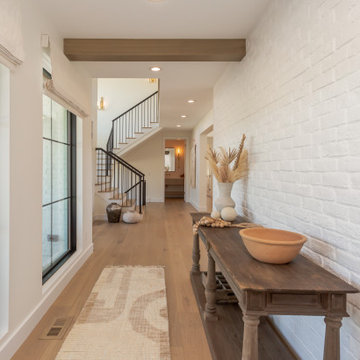
Sponsored
PERRYSBURG, OH
Studio M Design Co
We believe that great design should be accessible to everyone
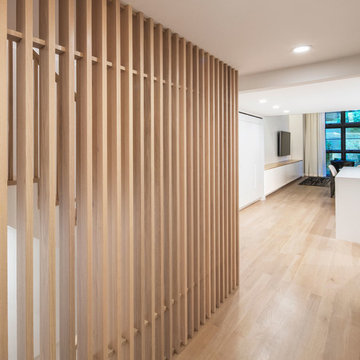
Large minimalist light wood floor hallway photo in New York with white walls
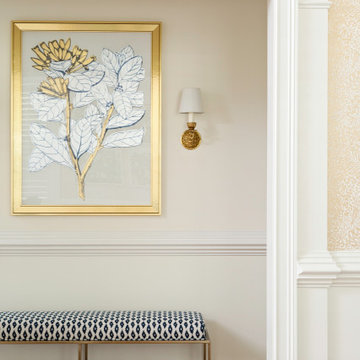
dining hall
Inspiration for a mid-sized transitional light wood floor and brown floor hallway remodel in Orlando with white walls
Inspiration for a mid-sized transitional light wood floor and brown floor hallway remodel in Orlando with white walls
Hallway Ideas

Sponsored
Sunbury, OH
J.Holderby - Renovations
Franklin County's Leading General Contractors - 2X Best of Houzz!
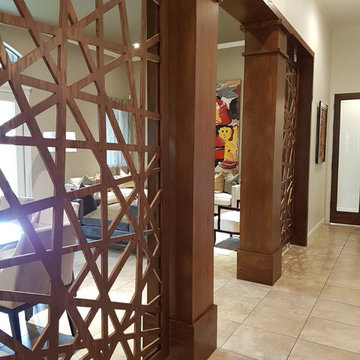
The wooden Lattice divides the hallway from the living areas but allows the visual connection between these two.
Example of a mid-sized transitional ceramic tile hallway design in Austin with beige walls
Example of a mid-sized transitional ceramic tile hallway design in Austin with beige walls
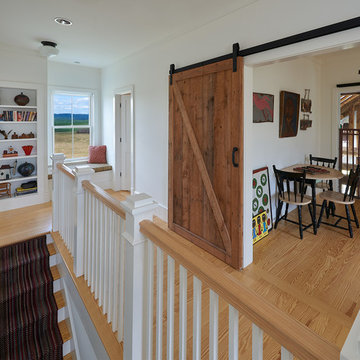
Hoachlander Davis Photography
Example of a mid-sized cottage light wood floor hallway design in DC Metro with white walls
Example of a mid-sized cottage light wood floor hallway design in DC Metro with white walls
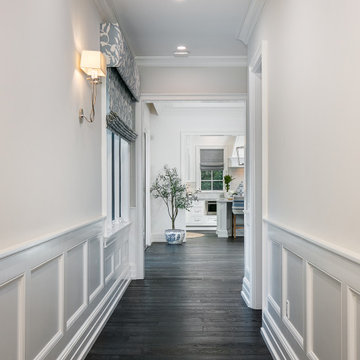
Hallway - transitional dark wood floor, brown floor and wainscoting hallway idea in Los Angeles with white walls
240






