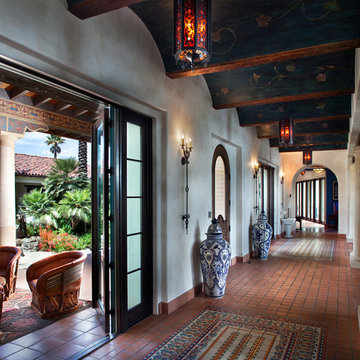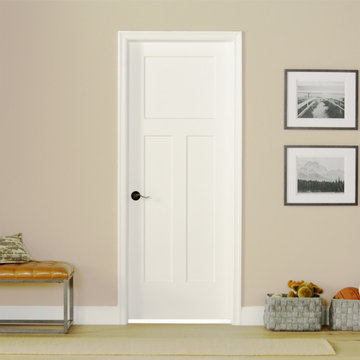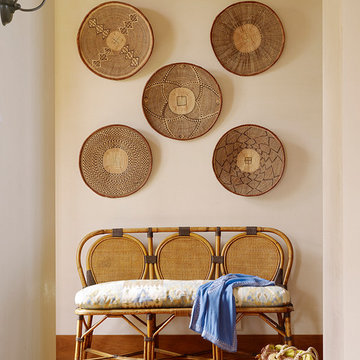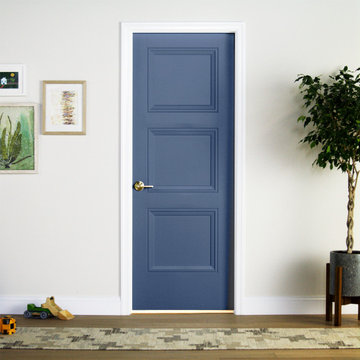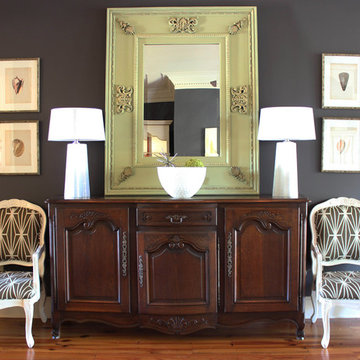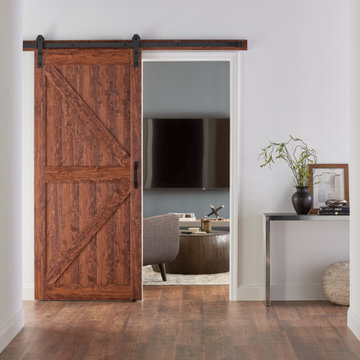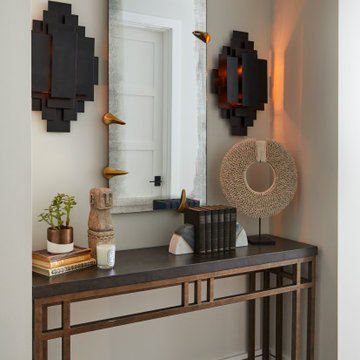Hallway Ideas
Refine by:
Budget
Sort by:Popular Today
4461 - 4480 of 311,200 photos
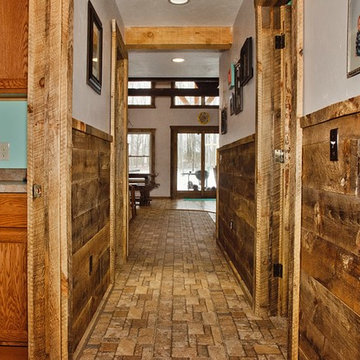
We designed a one-of-a kind floor on our first floor from the oak on the property as well as ceramic tile in our kitchen and hallway. This flooring is a must-see-to-believe beauty and we would love to show you around our model home to get you inspired.
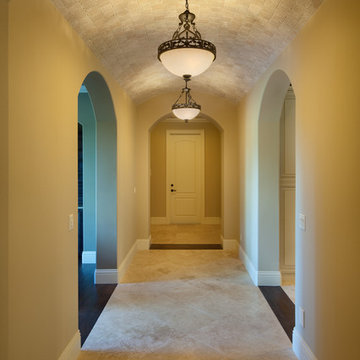
Villa Verona, a 7,500 sq. ft. home designed and built by Jorge Ulibarri, www.imyourbuilder.com The home features 5 bedrooms, a poker room, 6-car garage located on the golf course with its own private putting greens. For more design ideas and new construction tips, subscribe to the blog, www.tradesecretsbyjorge.com
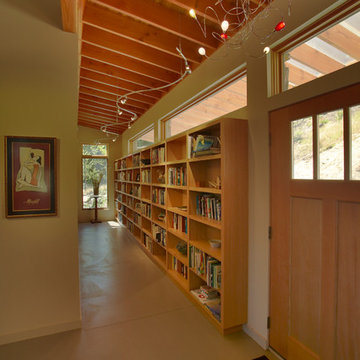
Photos by Dean Davis Photography
Example of a mid-century modern hallway design in Seattle
Example of a mid-century modern hallway design in Seattle
Find the right local pro for your project
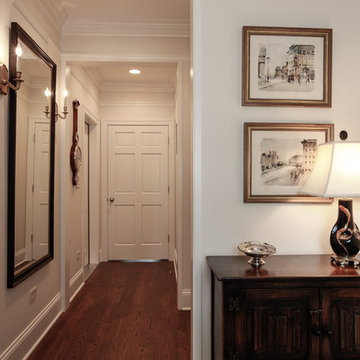
Example of a large transitional dark wood floor hallway design in Chicago with beige walls
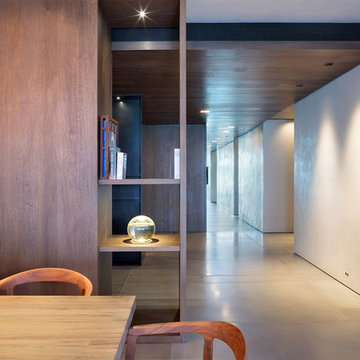
Dining to Hallway
Mid-sized trendy concrete floor and gray floor hallway photo in Miami with brown walls
Mid-sized trendy concrete floor and gray floor hallway photo in Miami with brown walls
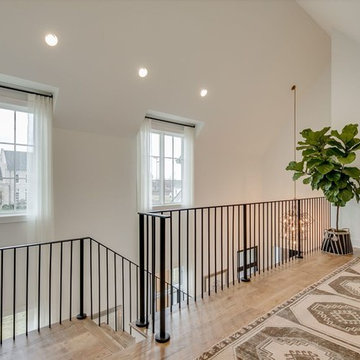
Mid-sized elegant light wood floor and brown floor hallway photo in Other with white walls
Reload the page to not see this specific ad anymore
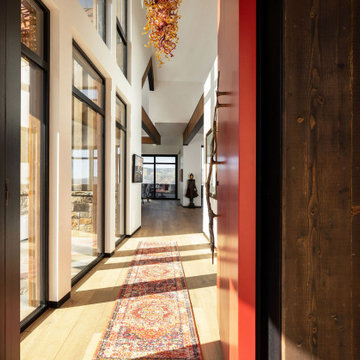
Front entry leading to the great room. It receives beautiful sunlight from the floor-to-ceiling windows.
Scandinavian style dark wood beams and medium hardwood floors.
ULFBUILT pays close attention to detail so that they can make your dream home into a reality.
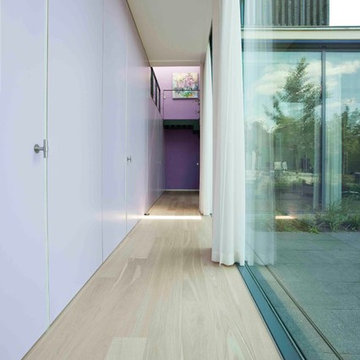
Mid-sized trendy light wood floor hallway photo in New York with white walls
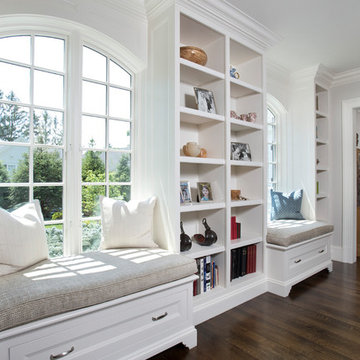
Architect - Patrick Ahearn / Photographer - Shelly Harrison
Inspiration for a large timeless dark wood floor and brown floor hallway remodel in Boston with gray walls
Inspiration for a large timeless dark wood floor and brown floor hallway remodel in Boston with gray walls
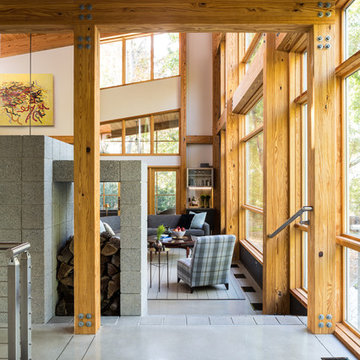
Hallway in a Swedish-inspired farm house on Maryland's Eastern Shore.
Architect: Torchio Architects
Photographer: Angie Seckinger
Example of a mid-sized danish concrete floor hallway design in DC Metro with white walls
Example of a mid-sized danish concrete floor hallway design in DC Metro with white walls
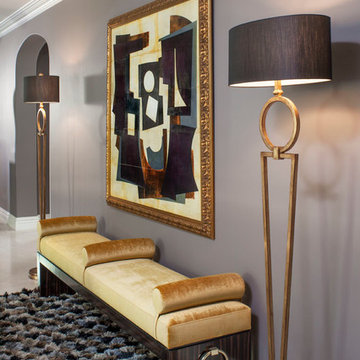
Pasadena Transitional Style Italian Revival Hallway details designed by On Madison. Photographed by Grey Crawford.
Example of a mid-sized tuscan hallway design in Los Angeles
Example of a mid-sized tuscan hallway design in Los Angeles
Reload the page to not see this specific ad anymore
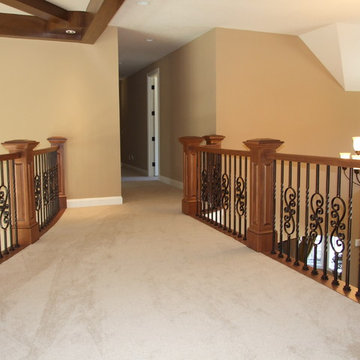
Inspiration for a huge craftsman carpeted hallway remodel in Cleveland with beige walls
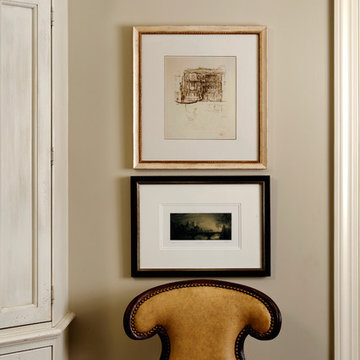
Bob Narod Photography
Hallway - small traditional medium tone wood floor hallway idea in DC Metro with beige walls
Hallway - small traditional medium tone wood floor hallway idea in DC Metro with beige walls
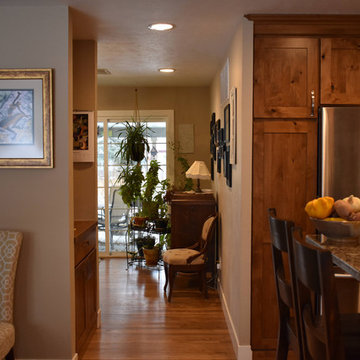
View from the front door of a whole house reverse gut! Dining room use to be the living room. Spider plant use to be a solid wall, and looking into the back family room with the 12 foot slider, use to be the kitchen. Homeowners mix of antiques and contemporary touches make for a beautiful room.
Hallway Ideas
Reload the page to not see this specific ad anymore
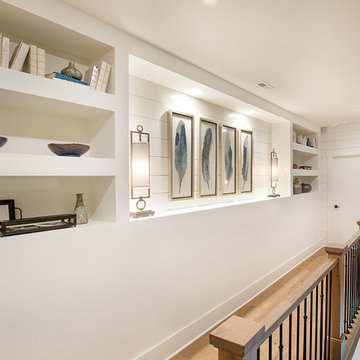
Hallway - mid-sized farmhouse medium tone wood floor hallway idea in Columbus with white walls
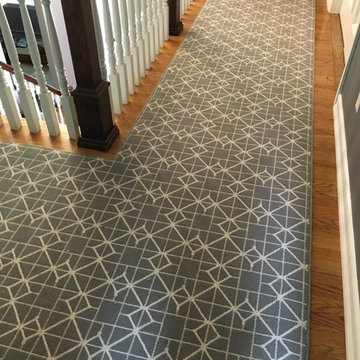
Adam Jarrett from Custom Stair Runners
Inspiration for a mid-sized timeless light wood floor hallway remodel in New York with gray walls
Inspiration for a mid-sized timeless light wood floor hallway remodel in New York with gray walls
224






