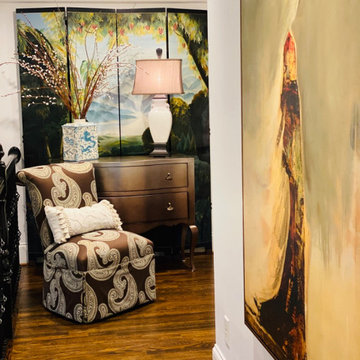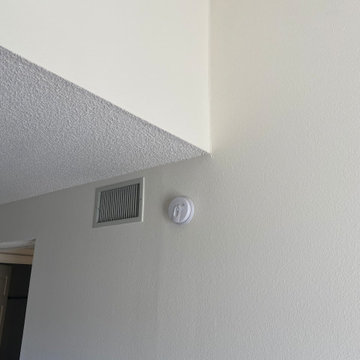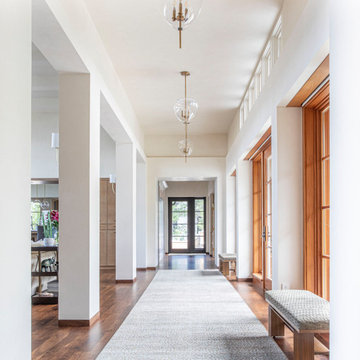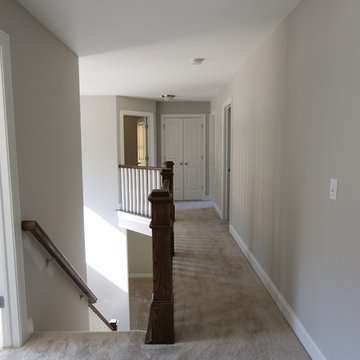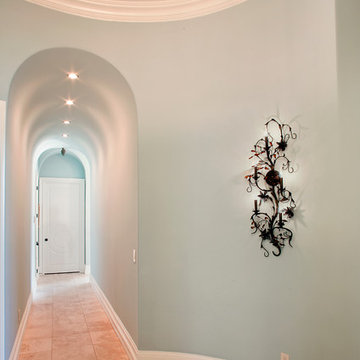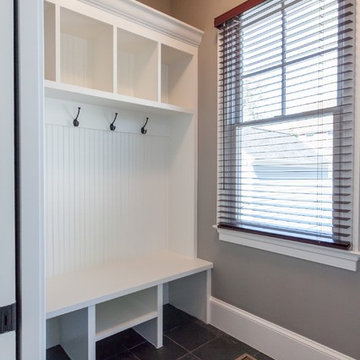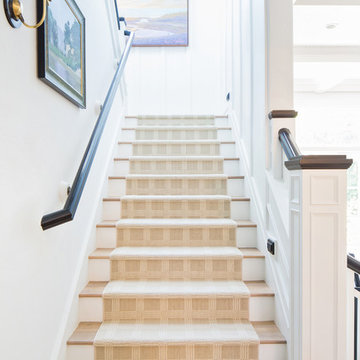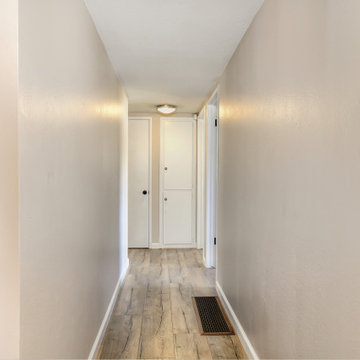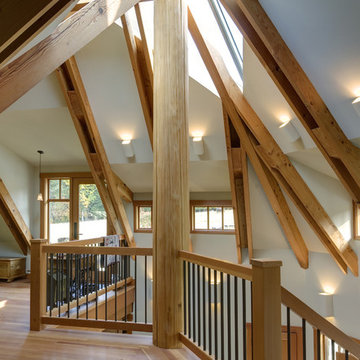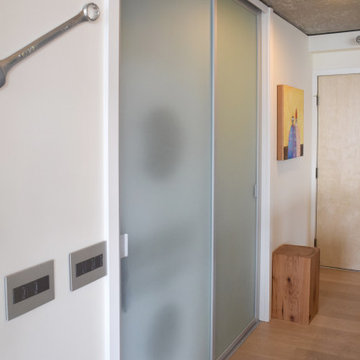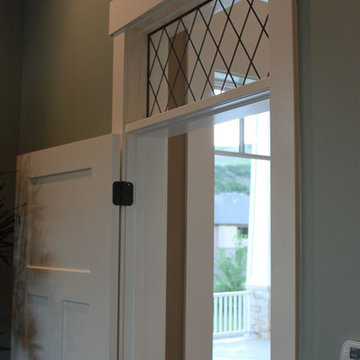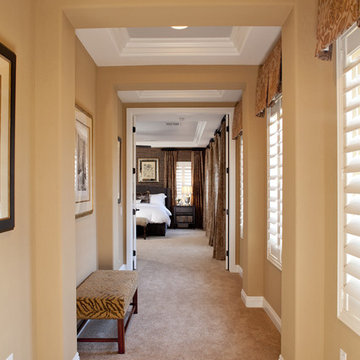Hallway Ideas
Refine by:
Budget
Sort by:Popular Today
21461 - 21480 of 312,387 photos
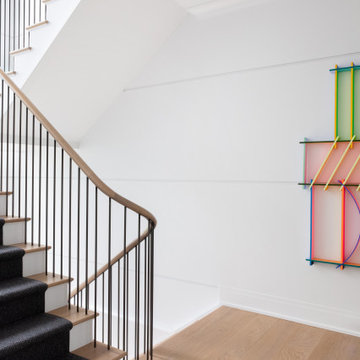
Advisement + Design - Construction advisement, custom millwork & custom furniture design, interior design & art curation by Chango & Co.
Example of a large transitional staircase design in New York
Example of a large transitional staircase design in New York
Find the right local pro for your project
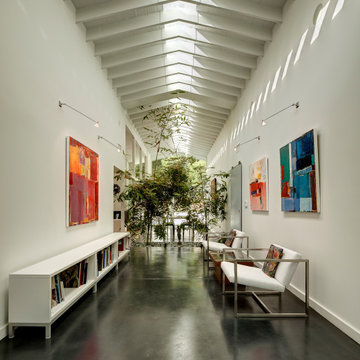
Large mid-century modern concrete floor and black floor hallway photo in Los Angeles with white walls
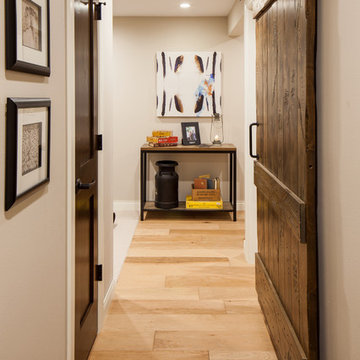
Photo by Brian Barkley
Mountain style medium tone wood floor hallway photo in Other with beige walls
Mountain style medium tone wood floor hallway photo in Other with beige walls
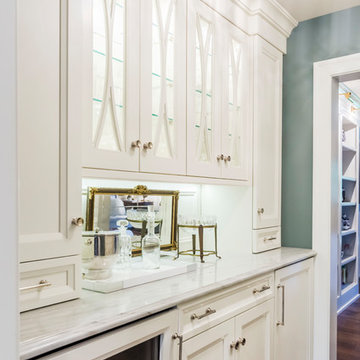
Butler pantry with integrated refrigerator and wine chiller. White, custom cabinetry.
Large elegant dark wood floor and brown floor hallway photo in Chicago with blue walls
Large elegant dark wood floor and brown floor hallway photo in Chicago with blue walls

Sponsored
Columbus, OH
Manifesto, Inc.
Franklin County's Premier Interior Designer | 2x Best of Houzz Winner!
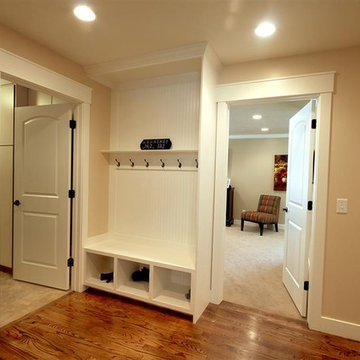
Mudroom. Photo by Renovation Design Group. All rights reserved.
Example of a classic hallway design in Salt Lake City
Example of a classic hallway design in Salt Lake City
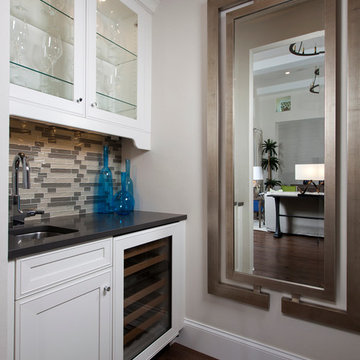
The Capriano is located in the maintenance-free neighborhood of Lucarno at Mediterra, a neighborhood reminiscent of a European village. Enjoy stunning views of the lake and Italian gardens from the outdoor living area, which features motorized retractable screens, summer kitchen, fireplace, pool and spa – or from the second-story sundeck.
The four-bedroom, four-bath villa model home has 4,402 square feet of living space and an open great room floor plan. The second story features a guest suite with full bath and balcony, bonus room, and morning kitchen/wet bar. Other highlights include a library, wine room, home office, two-car garage and additional detached one-car garage.
Romanza Interior Design completed the coastal-inspired interior design, furnishings, and selections.
Image ©Advanced Photography Specialists
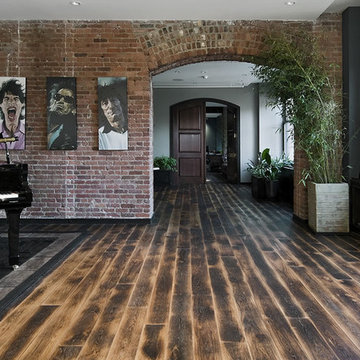
Siberian Floors - Russian White Oak
Tudor 14th Century
Rustic Grade
UV Oil Natural Tint
Please visit the Siberian Floors website for more information and floor treatments!
Hallway Ideas
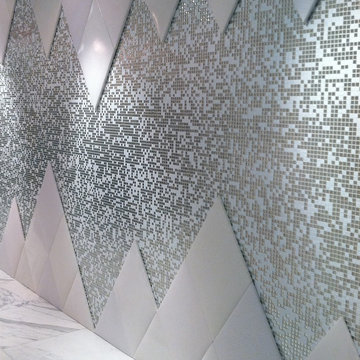
Inspiration for a large contemporary marble floor hallway remodel in New York with multicolored walls
1074






