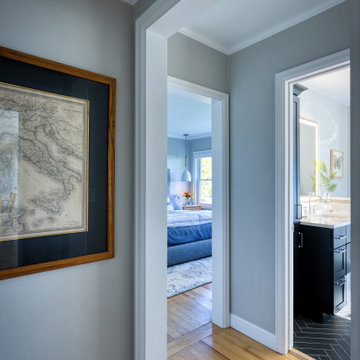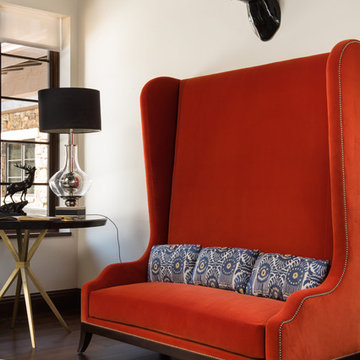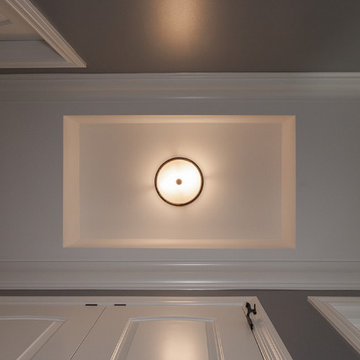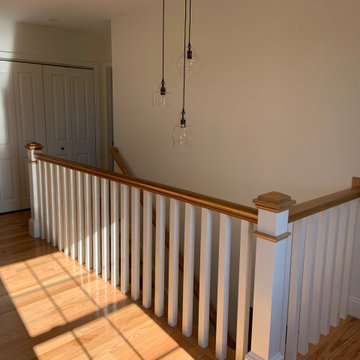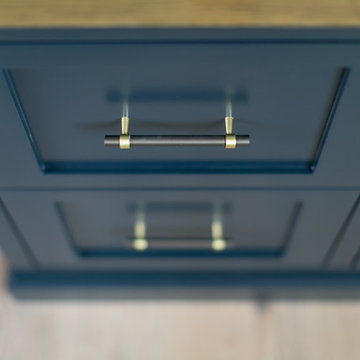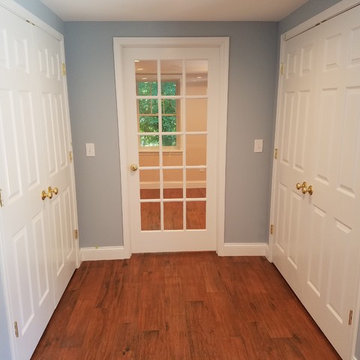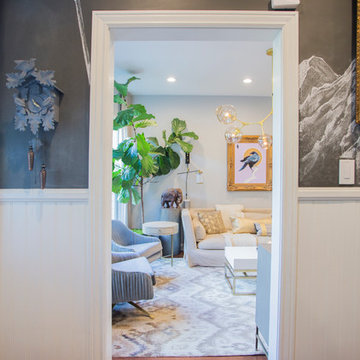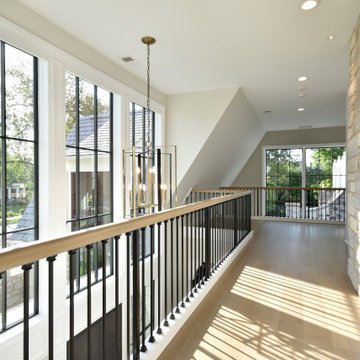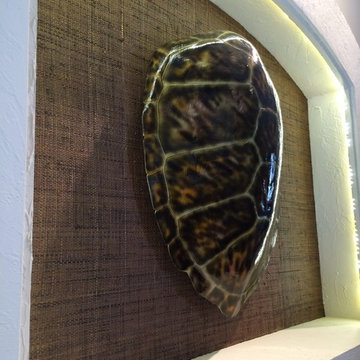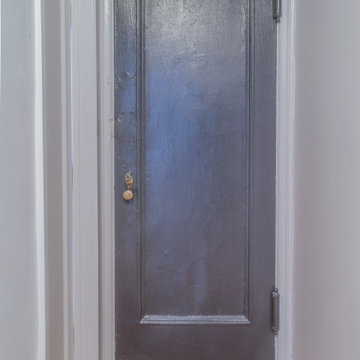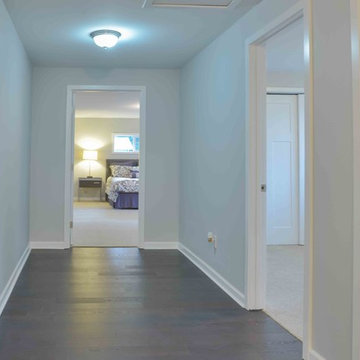Hallway Ideas
Refine by:
Budget
Sort by:Popular Today
35201 - 35220 of 311,684 photos
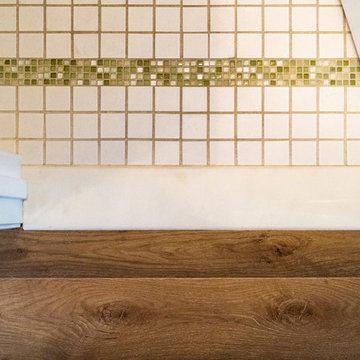
Ahimsa Floor from the Akasha Collection: https://revelwoods.com/products/952/detail
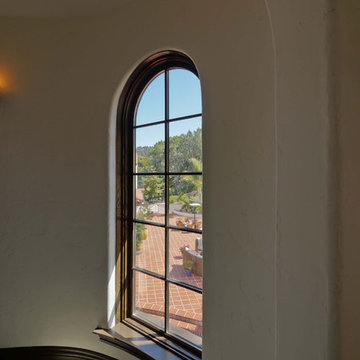
Ellis A. Schoichet AIA
Inspiration for a mediterranean hallway remodel in San Francisco
Inspiration for a mediterranean hallway remodel in San Francisco
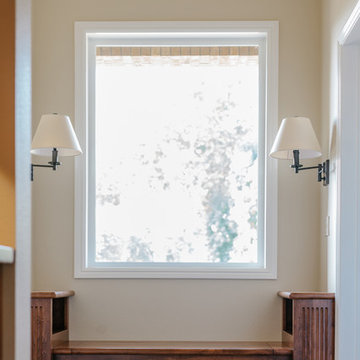
Cabinet Company // Cowan's Cabinet Co.
Photographer // Woodfield Creative
Hallway - small traditional carpeted hallway idea in Sacramento with beige walls
Hallway - small traditional carpeted hallway idea in Sacramento with beige walls
Find the right local pro for your project

Inspiration for a mid-sized mediterranean slate floor and gray floor hallway remodel in Other with beige walls
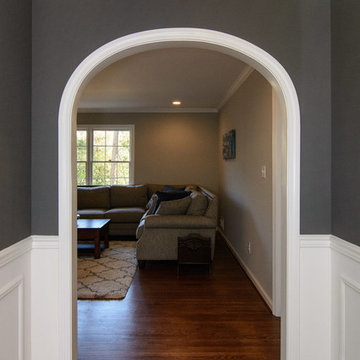
Photographer Credit - Brian Nelson of BHAMTOURS
Hallway - mid-sized transitional dark wood floor hallway idea in Birmingham with gray walls
Hallway - mid-sized transitional dark wood floor hallway idea in Birmingham with gray walls
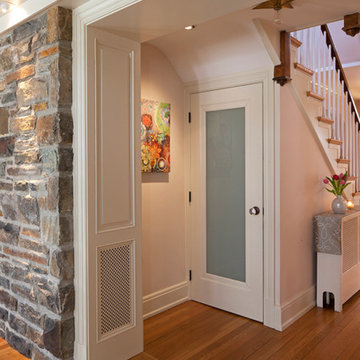
The owners of this home located in a historic Baltimore neighborhood wanted a much larger kitchen, and because they regularly entertained large numbers of guests, they wanted to improve flow throughout the house. The decision was made to create a gallery addition across the rear of the house, anchored at one end by a new kitchen addition. A dynamic 1-1/2 story breakfast room was created on axis with the entrance hall, and serves to bridge the kitchen and the gallery. A series of french doors allows the gallery to flow gracefully out to a new terrace, and a richly detailed coffered ceiling gives detail and rhythm to the fairly narrow gallery space. The design included a new mud room, and the creation of a new serving pantry, powder room, and bar.
Photographer: Anne Gummerson
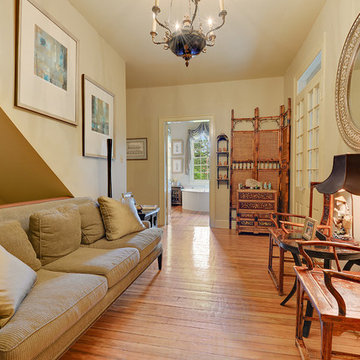
Photo Sold
Hallway - traditional hallway idea in New Orleans
Hallway - traditional hallway idea in New Orleans
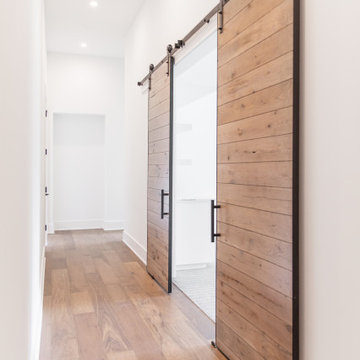
Hallway to media room and additional bedrooms.
Hallway - mid-sized modern medium tone wood floor and brown floor hallway idea in Austin with white walls
Hallway - mid-sized modern medium tone wood floor and brown floor hallway idea in Austin with white walls
Hallway Ideas
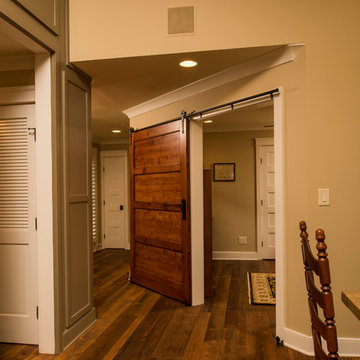
Custom reclaimed wood barn door provides privacy for office.
Interior Design by: Bell & Associates Interior Design, Ltd
Construction by: Sigmon Construction
Photography by: Steven Paul Whitsitt Photography
1761






