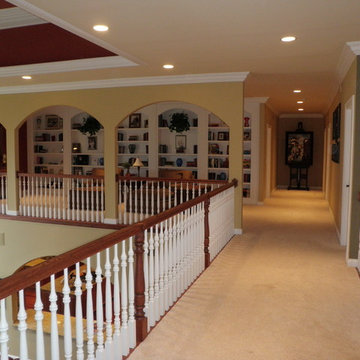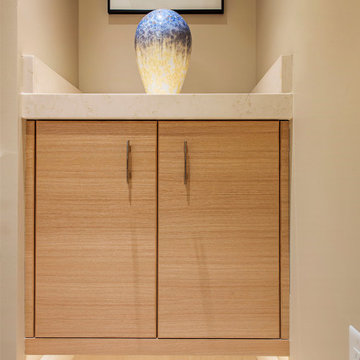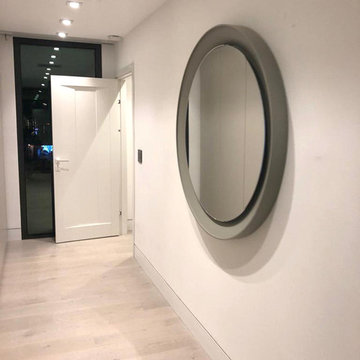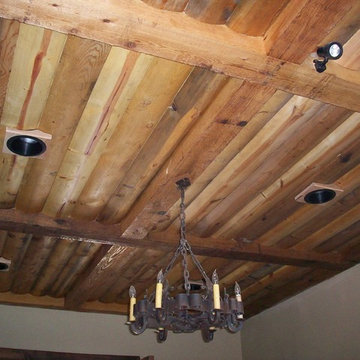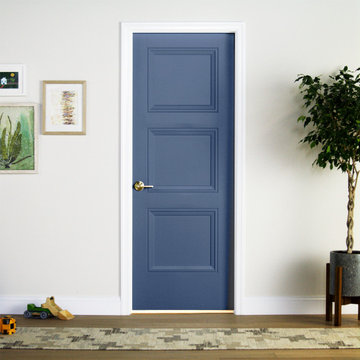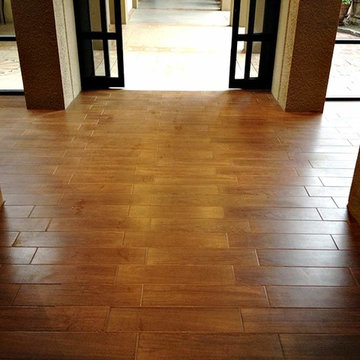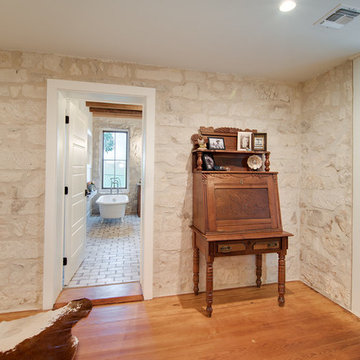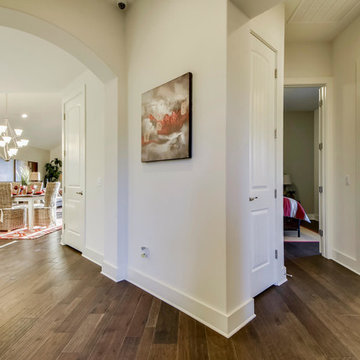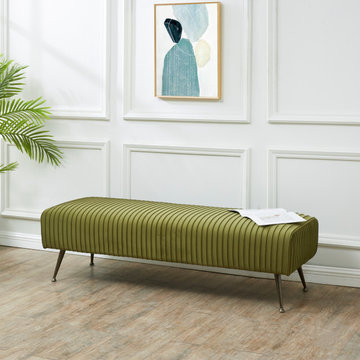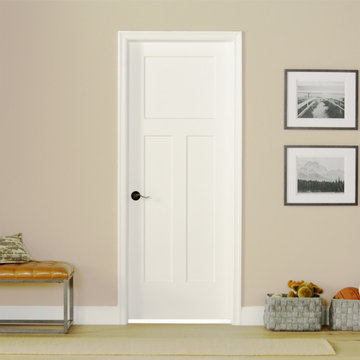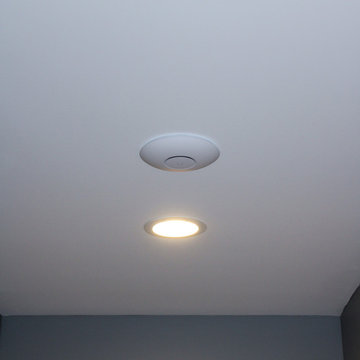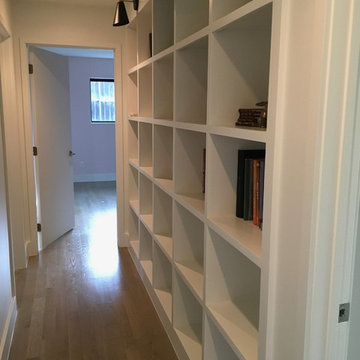Hallway Ideas
Refine by:
Budget
Sort by:Popular Today
42301 - 42320 of 311,378 photos
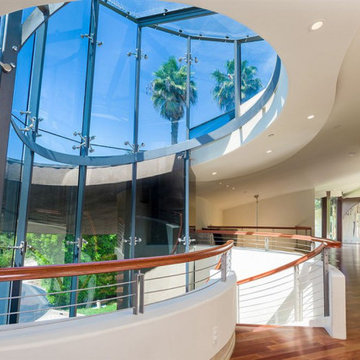
Large trendy brown floor and medium tone wood floor hallway photo in San Diego with beige walls
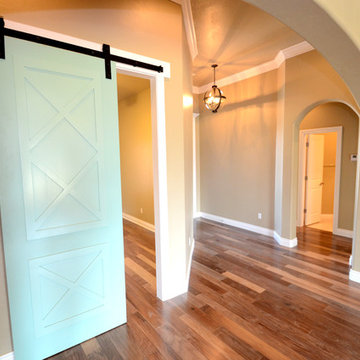
Credit: Westin Dinnes Photography
Hallway - large contemporary medium tone wood floor hallway idea in Oklahoma City with beige walls
Hallway - large contemporary medium tone wood floor hallway idea in Oklahoma City with beige walls
Find the right local pro for your project
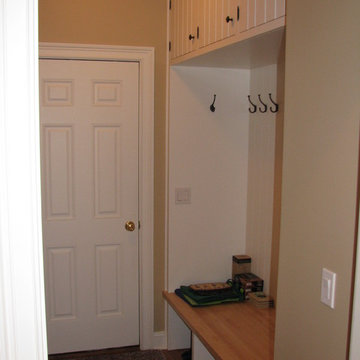
Mudroom Entry:
Design/Fabrication- Russ Schif
Hallway - transitional hallway idea in New York
Hallway - transitional hallway idea in New York
Reload the page to not see this specific ad anymore
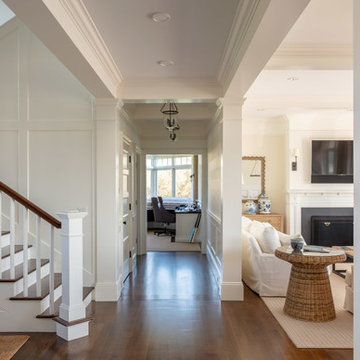
Photos by www.robertbrewsterphoto.com
Construction by https://www.houzz.com/pro/jeremysherer/suburban-renewal-inc
Decorator Paige Rocket
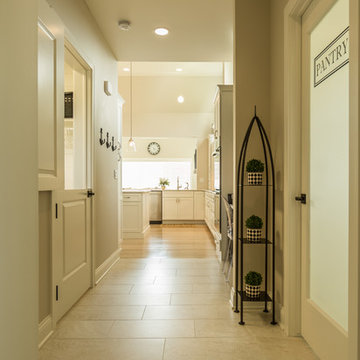
Lowell Custom Homes, Lake Geneva, WI.
Durable large tile flooring in transitional hall area with dutch door into laundry and separate pantry with frosted glass door for additional storage.
Victoria McHugh Photography
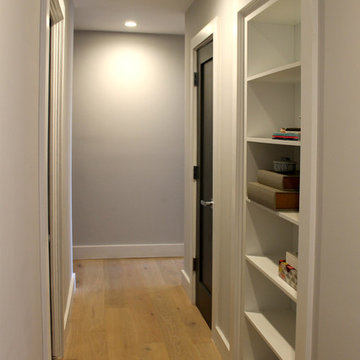
Inspiration for a mid-sized modern light wood floor and beige floor hallway remodel in Los Angeles with gray walls
Reload the page to not see this specific ad anymore
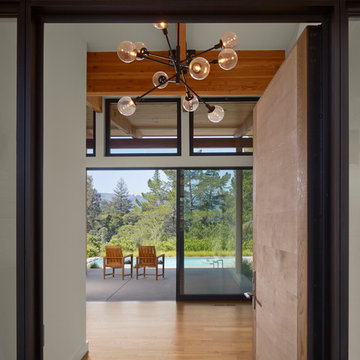
This functional, light-filled home takes full advantage of its bucolic site. With the introduction of the butterfly roof, natural light, ventilation and views are brought into the main gathering spaces. Distance between the private and public zones is created by a shift in geometry where those two meet in plan, to provide a calming and rejuvenating private retreat for the occupants. The structured juxtaposition of materials brings order and warmth to the home’s overall experience, complementing the textures and beauty of the site.
Photo: ©Cesar Rubio
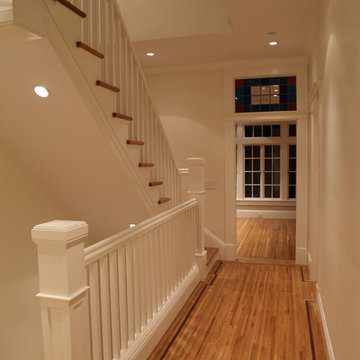
Hallway - traditional light wood floor and brown floor hallway idea in San Francisco with white walls
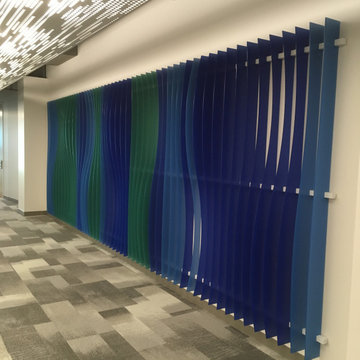
Decorative resin wall panels
Example of a trendy hallway design in Bridgeport
Example of a trendy hallway design in Bridgeport
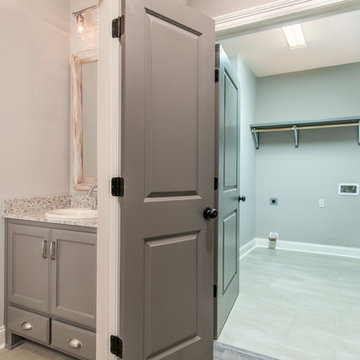
Example of a mid-sized arts and crafts gray floor and vinyl floor hallway design in New Orleans with gray walls
Hallway Ideas
Reload the page to not see this specific ad anymore
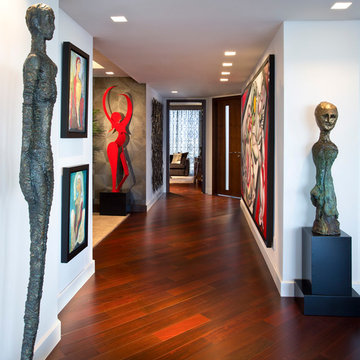
Hallway features rich dark wood flooring, wall art and free standing sculptures.
Trendy hallway photo in Miami
Trendy hallway photo in Miami
2116






